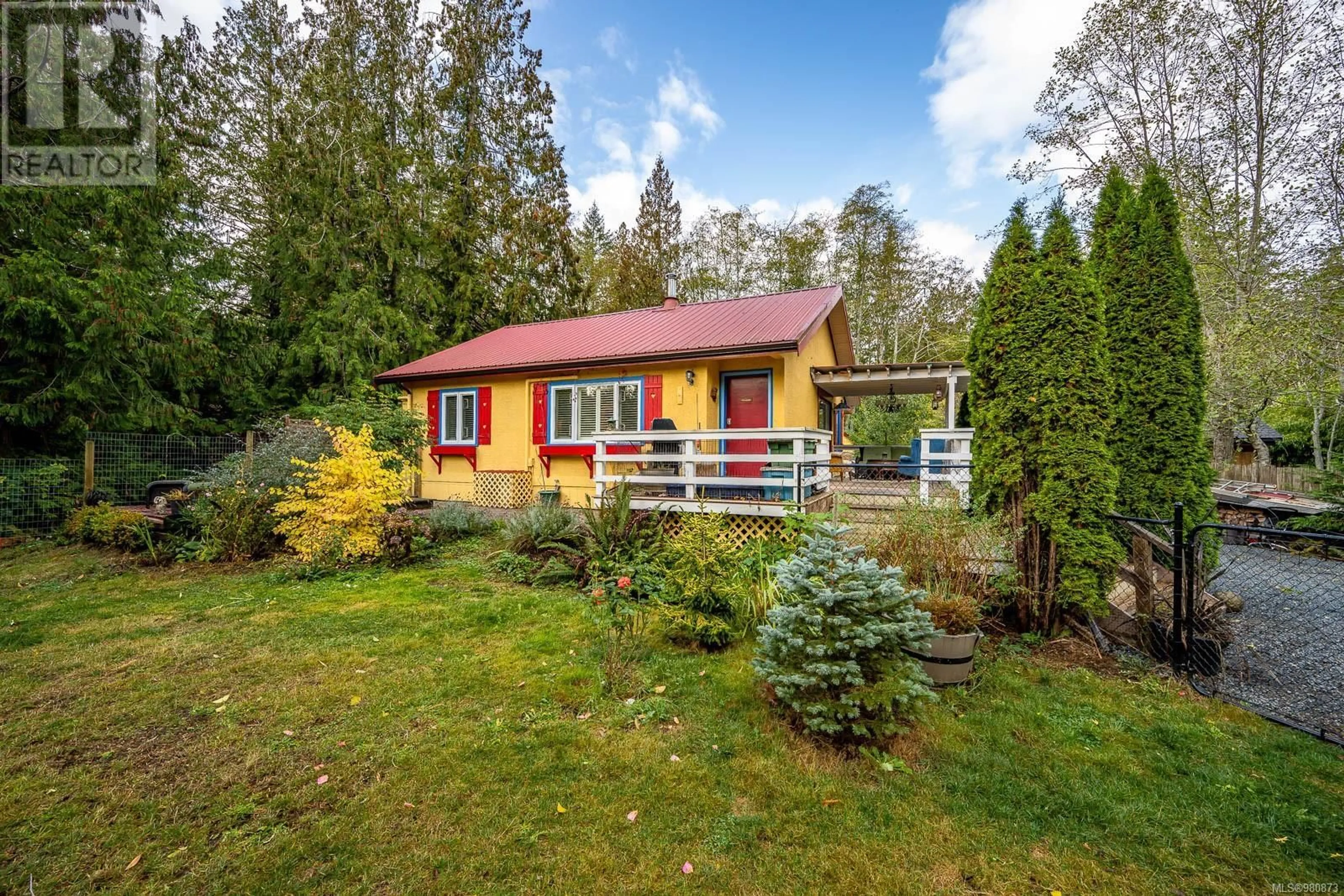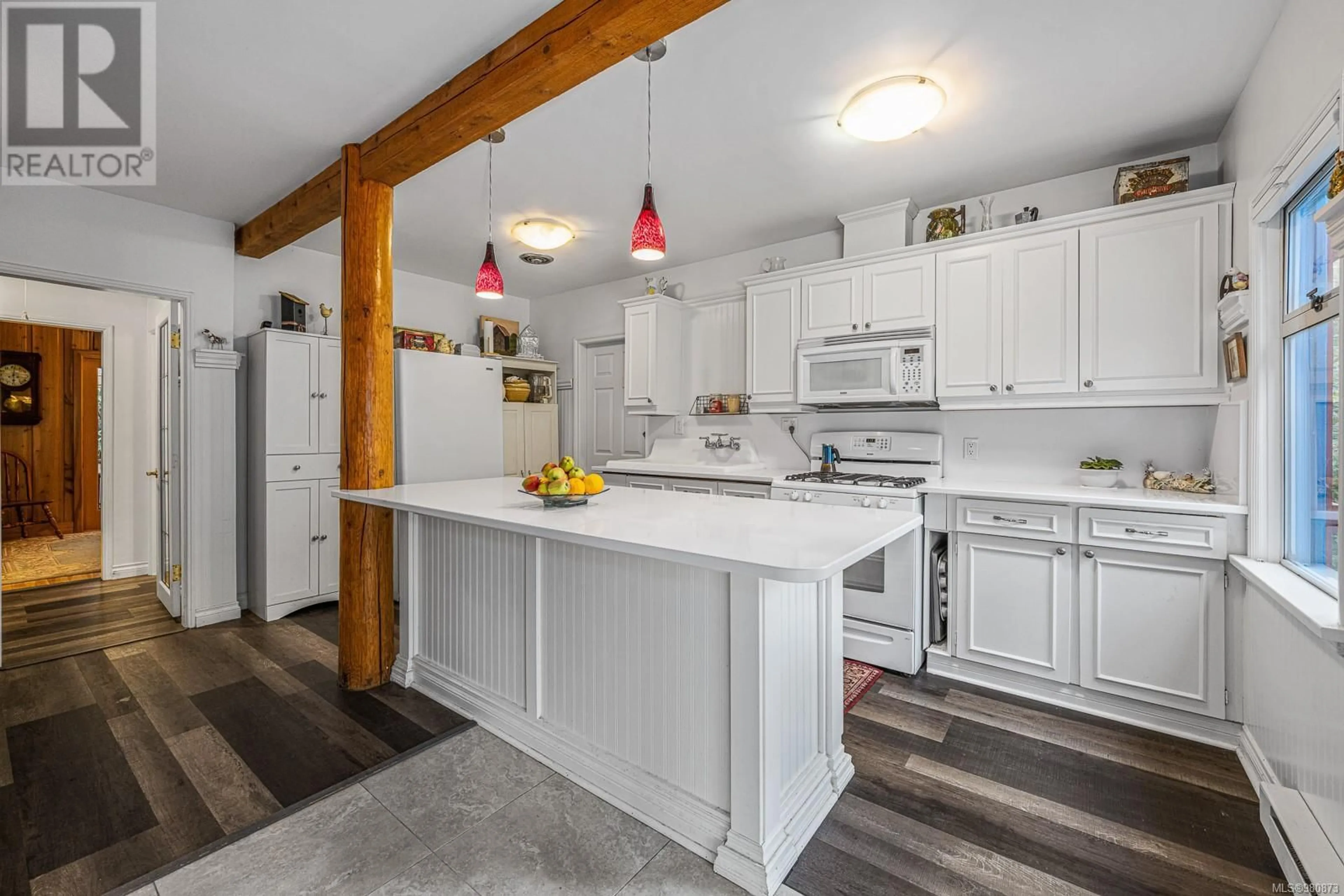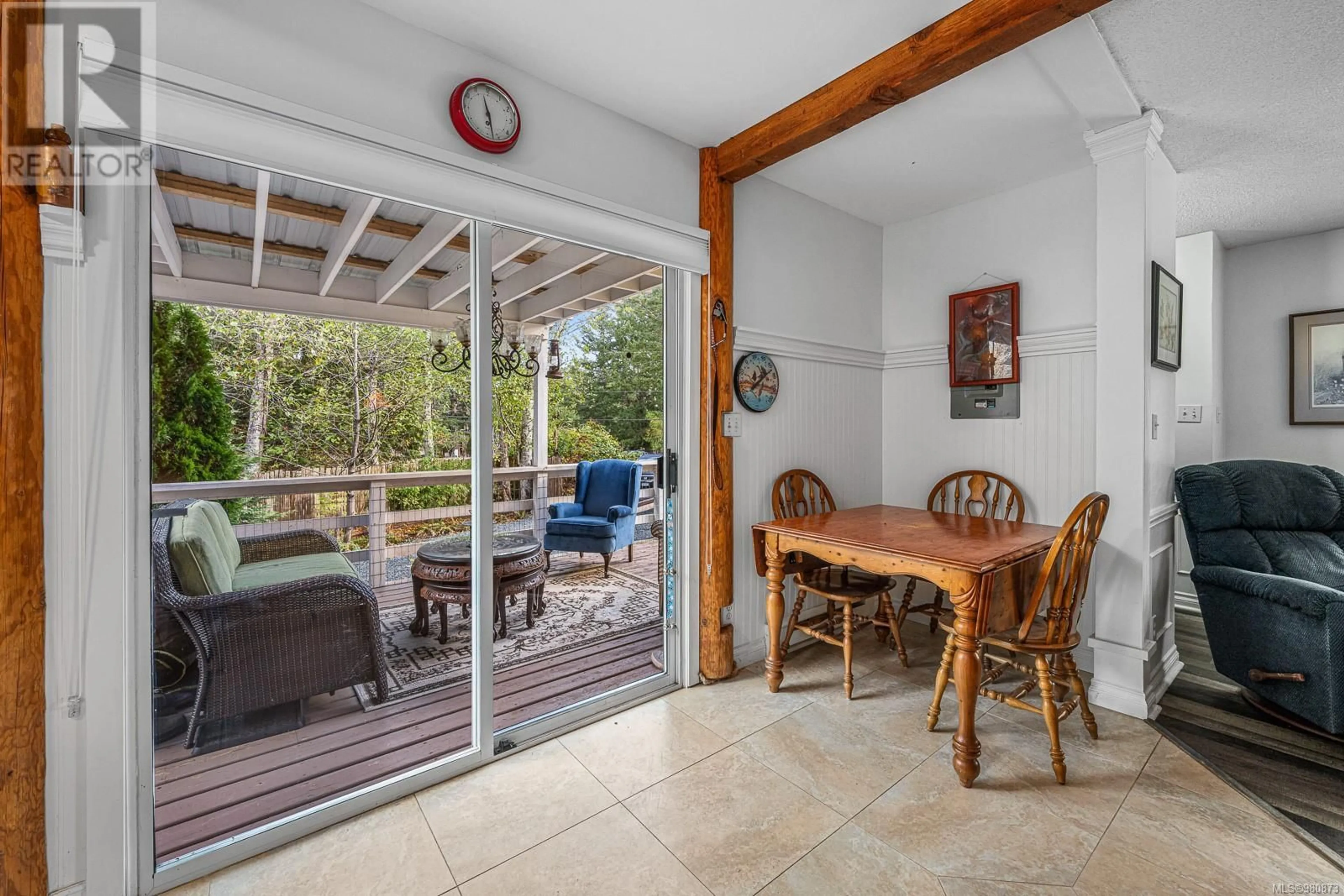5105 Arthurs Rd, Hornby Island, British Columbia V0R1Z0
Contact us about this property
Highlights
Estimated ValueThis is the price Wahi expects this property to sell for.
The calculation is powered by our Instant Home Value Estimate, which uses current market and property price trends to estimate your home’s value with a 90% accuracy rate.Not available
Price/Sqft$578/sqft
Est. Mortgage$3,339/mo
Tax Amount ()-
Days On Market4 days
Description
Barged over from Oak Bay 20 years ago and relocated to the Sandpiper neighbourhood of Hornby Island, this year-round home is close to the beach, forest trails and Hornby's Co-op and Ringside Market. The House is on a new cement foundation and has updated wiring and plumbing (plus other improvements), making the effective age less than 30 years. The kitchen is bright and has new quartz countertops and a convenient large island. It is also fitted with an antique cast iron sink from an old home in Vancouver. The living room and third bedroom face south-east and capture the delightful morning sunshine. This home is equipped with a new heat pump for efficient heating and cooling, as well as a Pacific Energy wood stove. The primary bedroom with ensuite is conveniently located with easy access to a private hot tub. Adjoining the primary bedroom is a smaller Hornby-cedar-lined bedroom with French doors opening onto a newly constructed covered deck opening up to the park-like forest. Over the past few years many updates and improvements have been made including a decent-sized carport, mixed vinyl-plank and hardwood flooring, new Roxul insulation with hardware cloth for rodent proofing, some new windows and blinds, a new shallow well and third cistern for irrigation, new over-sized hot water tank, new gutters, new workshop/shed, now established fruit trees and ornamental maples. All on a private half acre that is fully fenced. Floor Plan Available. Come home to the quiet life. Enjoy the combination of old and new styles. Give us a call. Let's talk! (id:39198)
Property Details
Interior
Features
Main level Floor
Bedroom
12'0 x 9'3Bathroom
Ensuite
Bedroom
11'0 x 11'9Exterior
Parking
Garage spaces 4
Garage type -
Other parking spaces 0
Total parking spaces 4
Property History
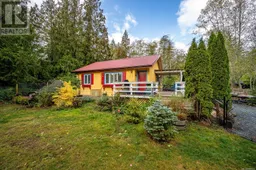 39
39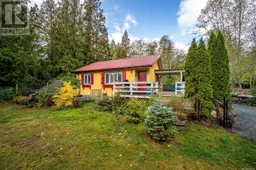 39
39
