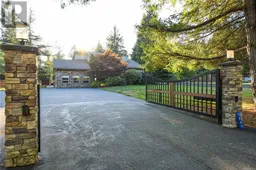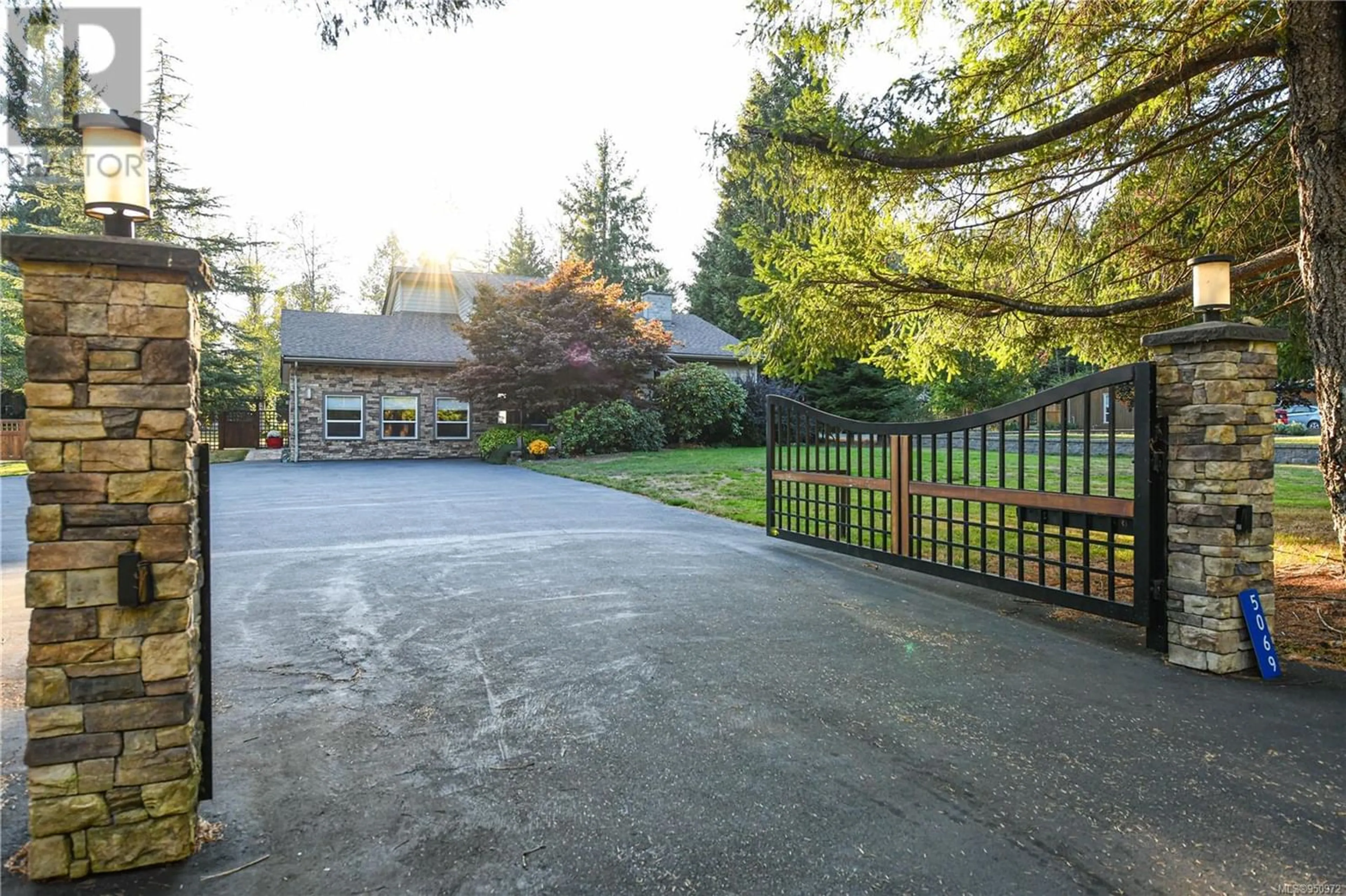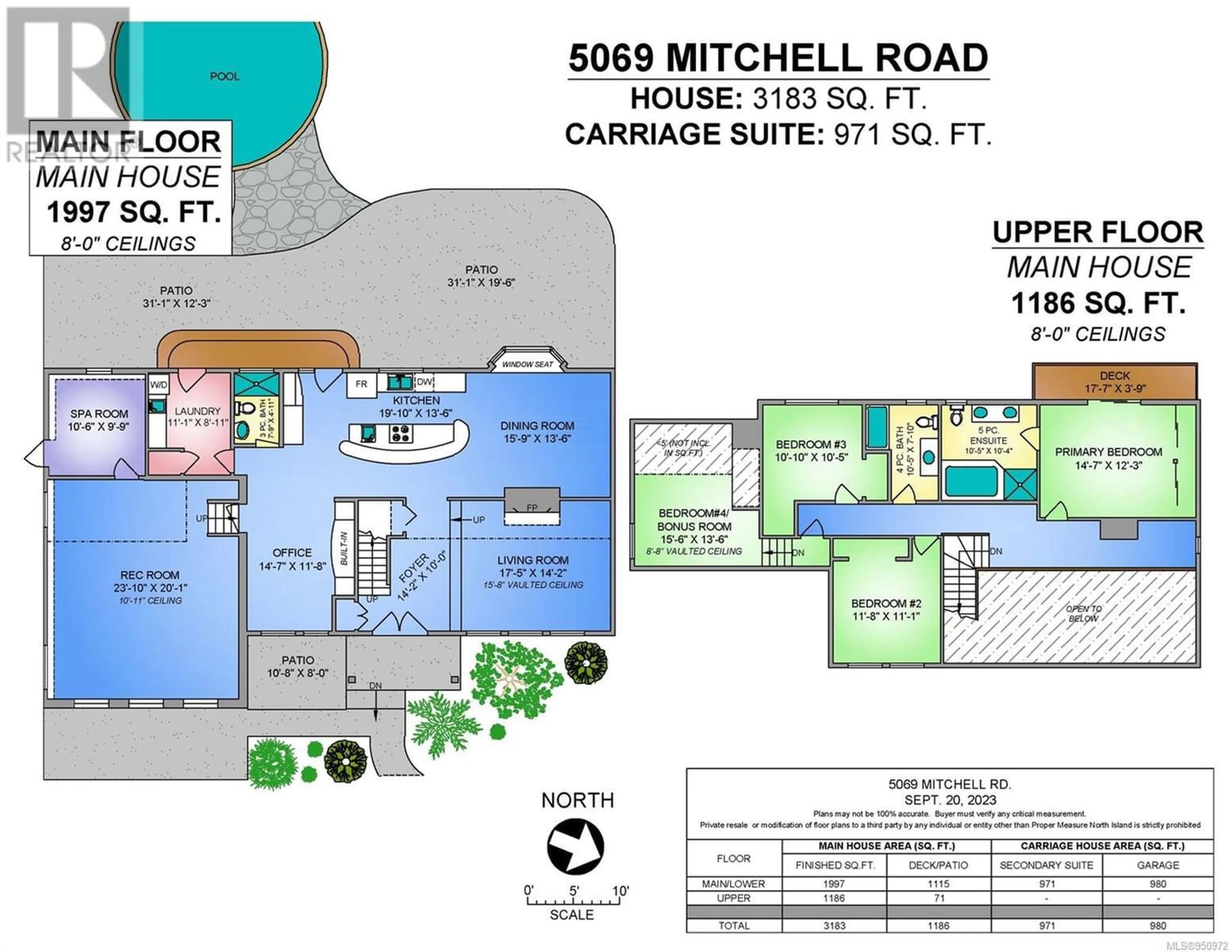5069 Mitchell Rd, Courtenay, British Columbia V9J1S4
Contact us about this property
Highlights
Estimated ValueThis is the price Wahi expects this property to sell for.
The calculation is powered by our Instant Home Value Estimate, which uses current market and property price trends to estimate your home’s value with a 90% accuracy rate.Not available
Price/Sqft$541/sqft
Est. Mortgage$7,408/mo
Tax Amount ()-
Days On Market319 days
Description
Incredible family home with carriage house and amazing outbuildings on 1.43-acre estate lot in desirable Huband Road area. Family home is 3183 sq ft, 4 bedrooms, 3 bathrooms, and room for everyone of every age. Enter from the huge welcoming front patio into a generous foyer leading to a sunken formal living room. Many autumn evenings will be spent curled up to the cozy wood fire with brick finishing and a wonderful vaulted ceiling. The updated custom open concept kitchen has an abundance of cabinets with well thought out extras built-in, and endless quartz counter tops! The dining area with spacious window seat is large enough to fit the whole family. A well-designed laundry room with a pantry closet and sink, and a 3-piece bathroom round out the main floor. Steps down take you to the large rec-room that will keep family and friends entertained, and a room that was recently used for a home business with exterior door. Upstairs has 4 bedrooms, or 3 plus a bonus room. The primary bedroom has a spa-like ensuite with double sinks and jetted tub, and a lovely deck off sliding doors. The home was built originally with baseboard electric heat and has been updated with a natural gas furnace and heated tile floors. There is wired sound surround throughout. The roof is only 6 years old, and the wood fireplace insert only 5 years ago. There are so many added bonuses for outbuildings on this property! A modern, oversize double garage with 970 sq ft 2-bedroom suite above was built in 2005. The large garage features an office, 3-piece bathroom, and separate workshop area. The fully fenced back yard features an amazing multi-purpose outbuilding, which was originally built for a yard work shed, home gym and batting cage/sports centre. The potential uses of this building are endless – dance/yoga/art studio, home business…this list is as expansive as your imagination and your needs! To top it off, both the carriage house and the sports centre have cost efficient solar panels. (id:39198)
Property Details
Interior
Features
Auxiliary Building Floor
Bathroom
Bathroom
Bedroom
11'11 x 9'0Primary Bedroom
12'3 x 12'0Exterior
Parking
Garage spaces 15
Garage type Garage
Other parking spaces 0
Total parking spaces 15
Property History
 89
89

