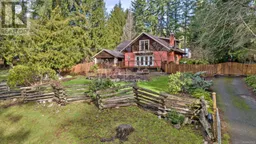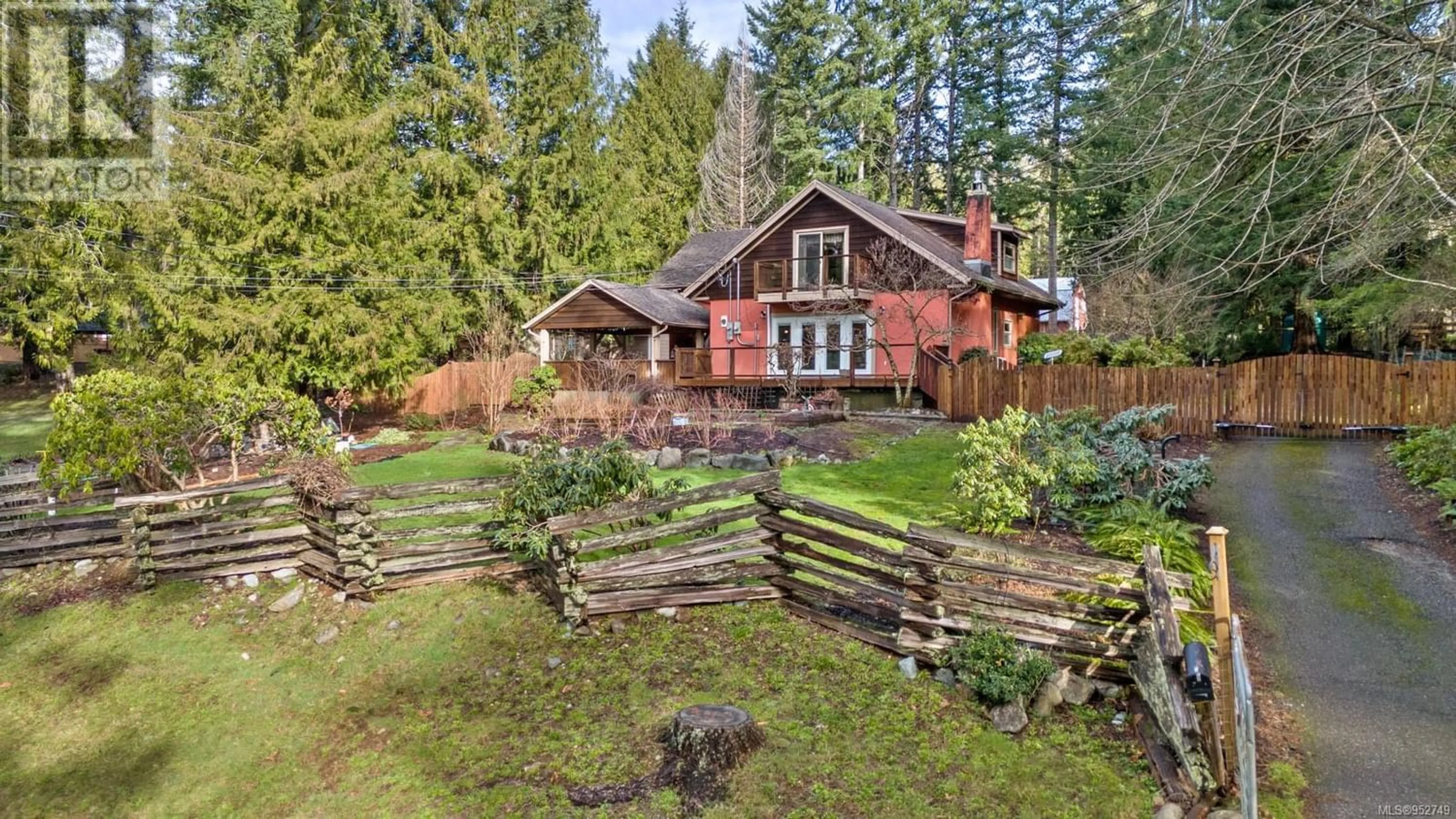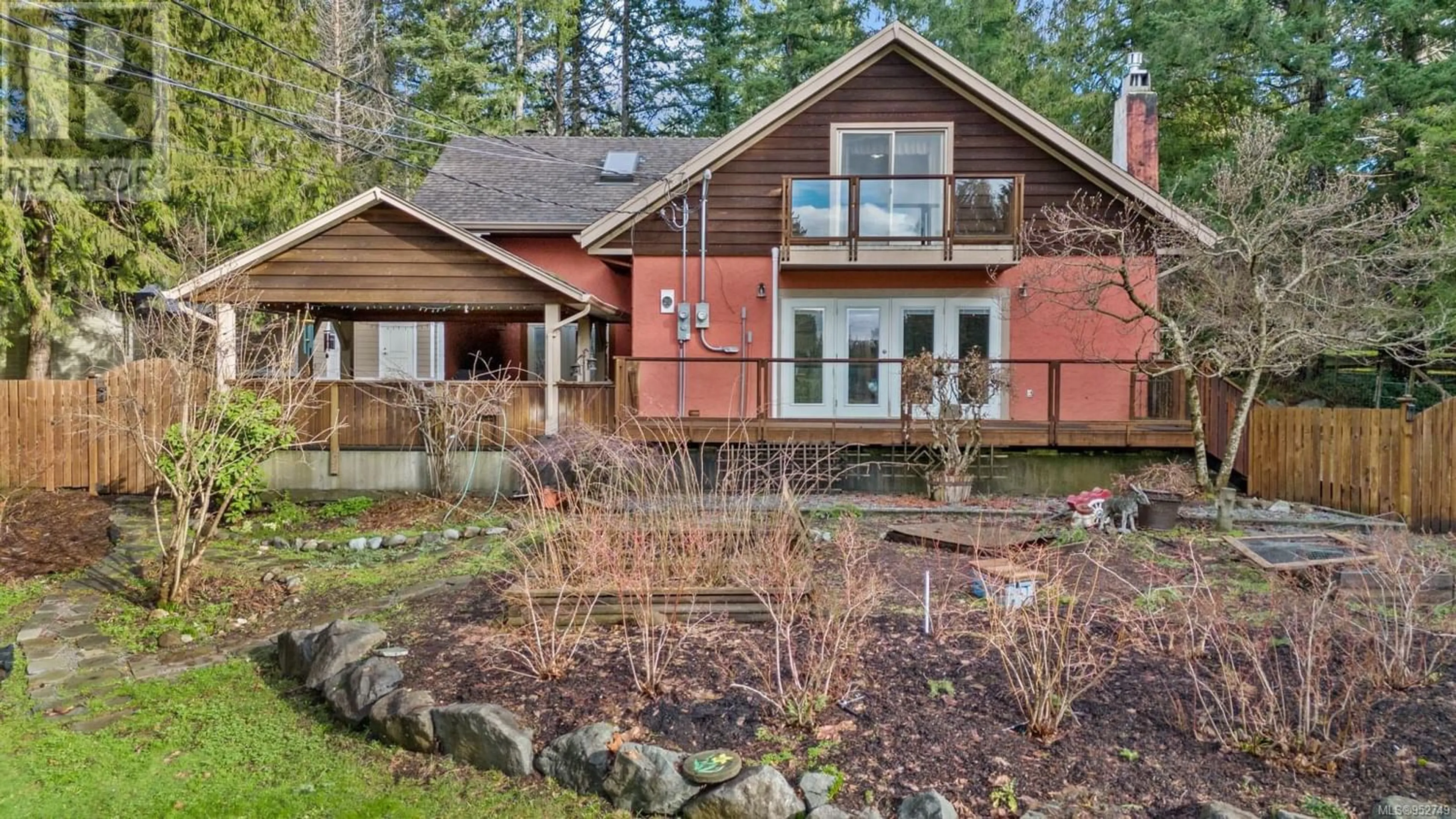4978 Willis Way, Courtenay, British Columbia V9J1L7
Contact us about this property
Highlights
Estimated ValueThis is the price Wahi expects this property to sell for.
The calculation is powered by our Instant Home Value Estimate, which uses current market and property price trends to estimate your home’s value with a 90% accuracy rate.Not available
Price/Sqft$448/sqft
Est. Mortgage$5,798/mo
Tax Amount ()-
Days On Market293 days
Description
Nestled in Courtenay's sought-after Huband area, 4978 Willis Way offers a unique blend of rural charm and modern conveniences across 1.35 acres. The main residence boasts 4 bedrooms, enhanced by an updated kitchen with custom cabinetry and a sunken family room warmed by a wood-burning stove. Beyond the inviting interior, the property opens to an outdoor sanctuary with a generous covered patio, lush gardens, and sweeping views that offer a glimpse of the distant glacier, ideal for serene moments or gatherings. It features a detached double garage, a barn with heated tack room, and a one-bedroom in-law suite above, adding versatility and space. With city water and upgrades like a new heat pump, comfort is guaranteed in every season. Positioned on a peaceful road close to schools and amenities, this home is not just a residence but a lifestyle choice, offering an unparalleled opportunity to enjoy beauty, comfort, and tranquility, making it an ideal backdrop for creating lasting memories. (id:39198)
Property Details
Interior
Features
Second level Floor
Bedroom
11'7 x 13'2Bedroom
13'7 x 15'7Primary Bedroom
14'1 x 21'9Bathroom
Exterior
Parking
Garage spaces 6
Garage type -
Other parking spaces 0
Total parking spaces 6
Property History
 67
67

