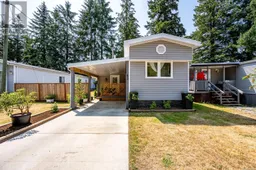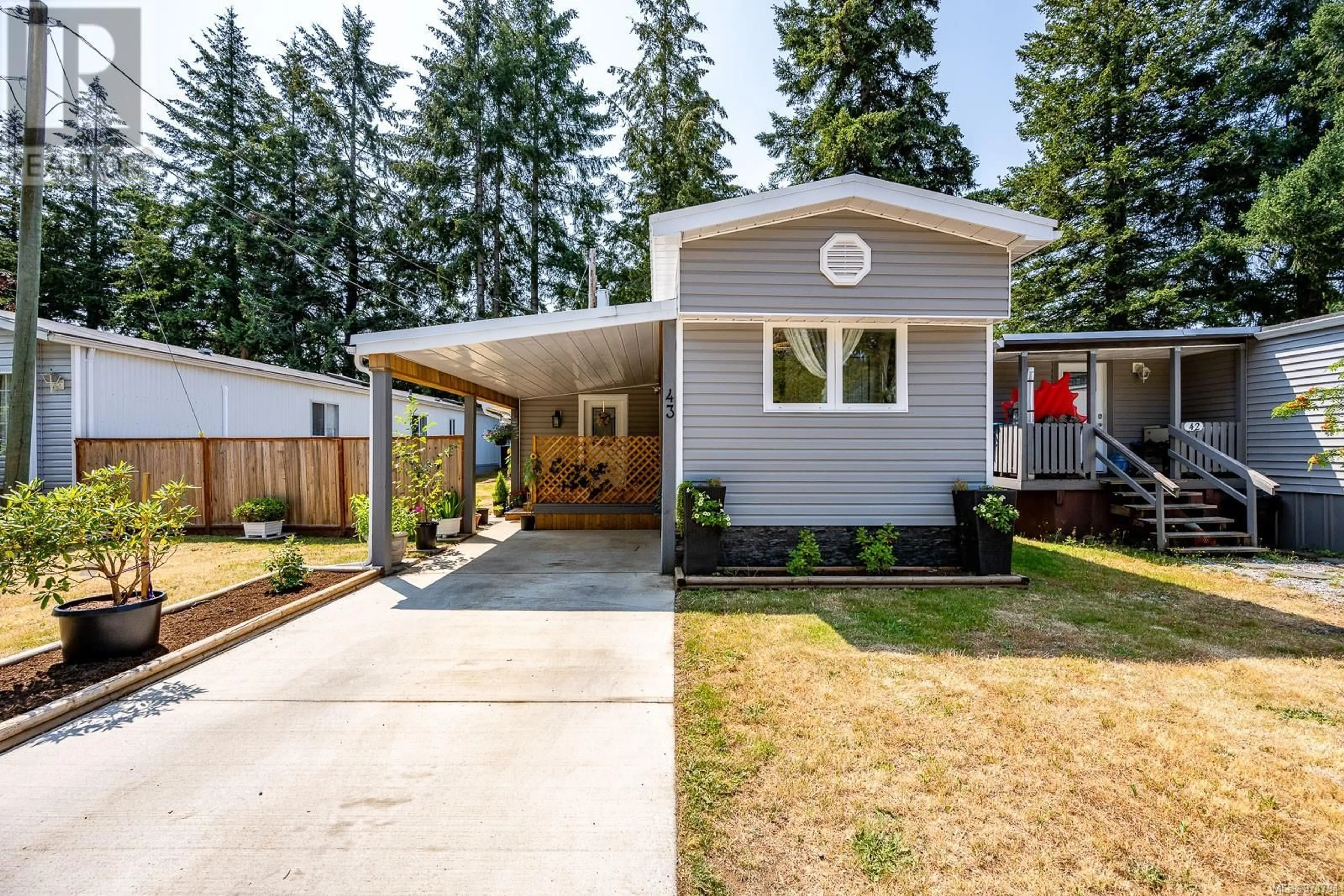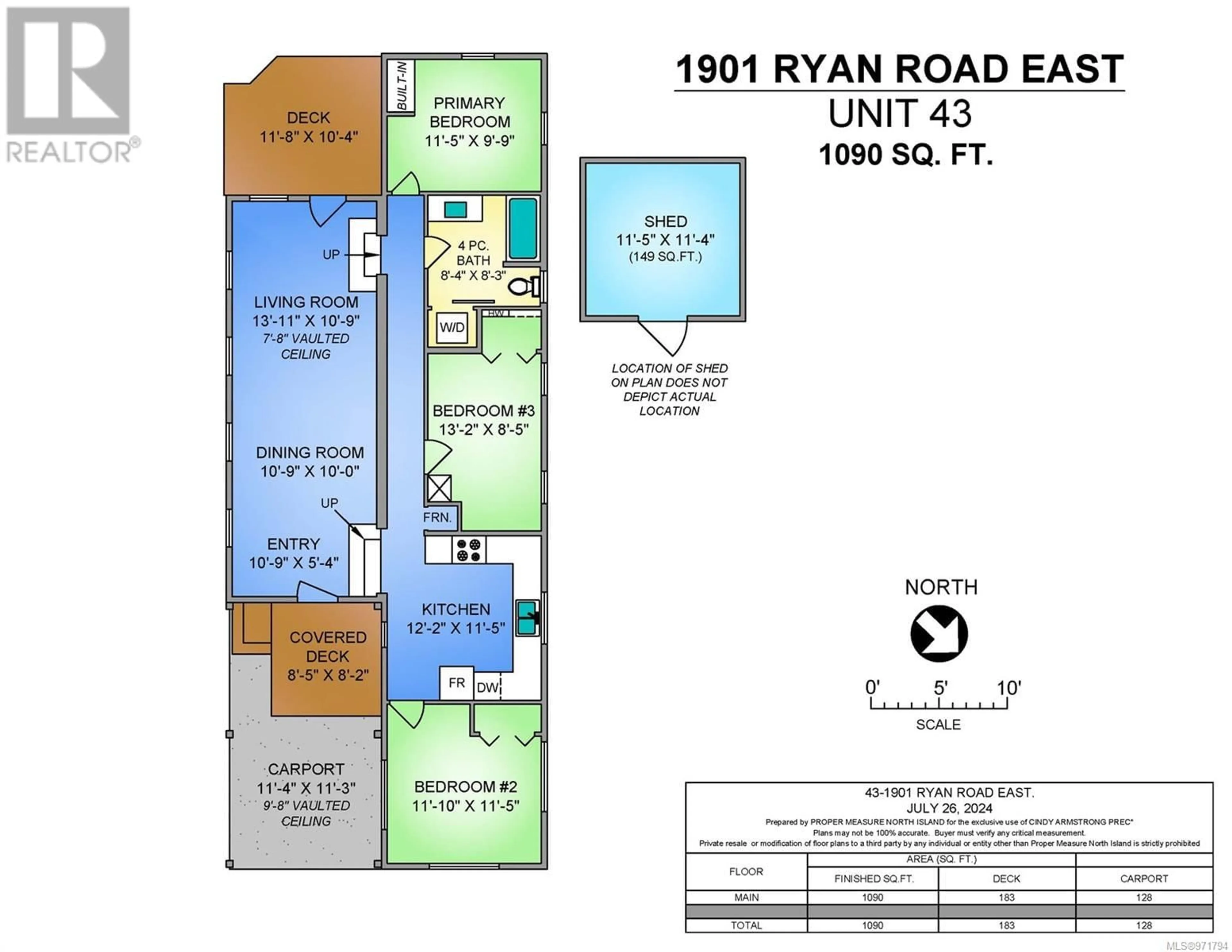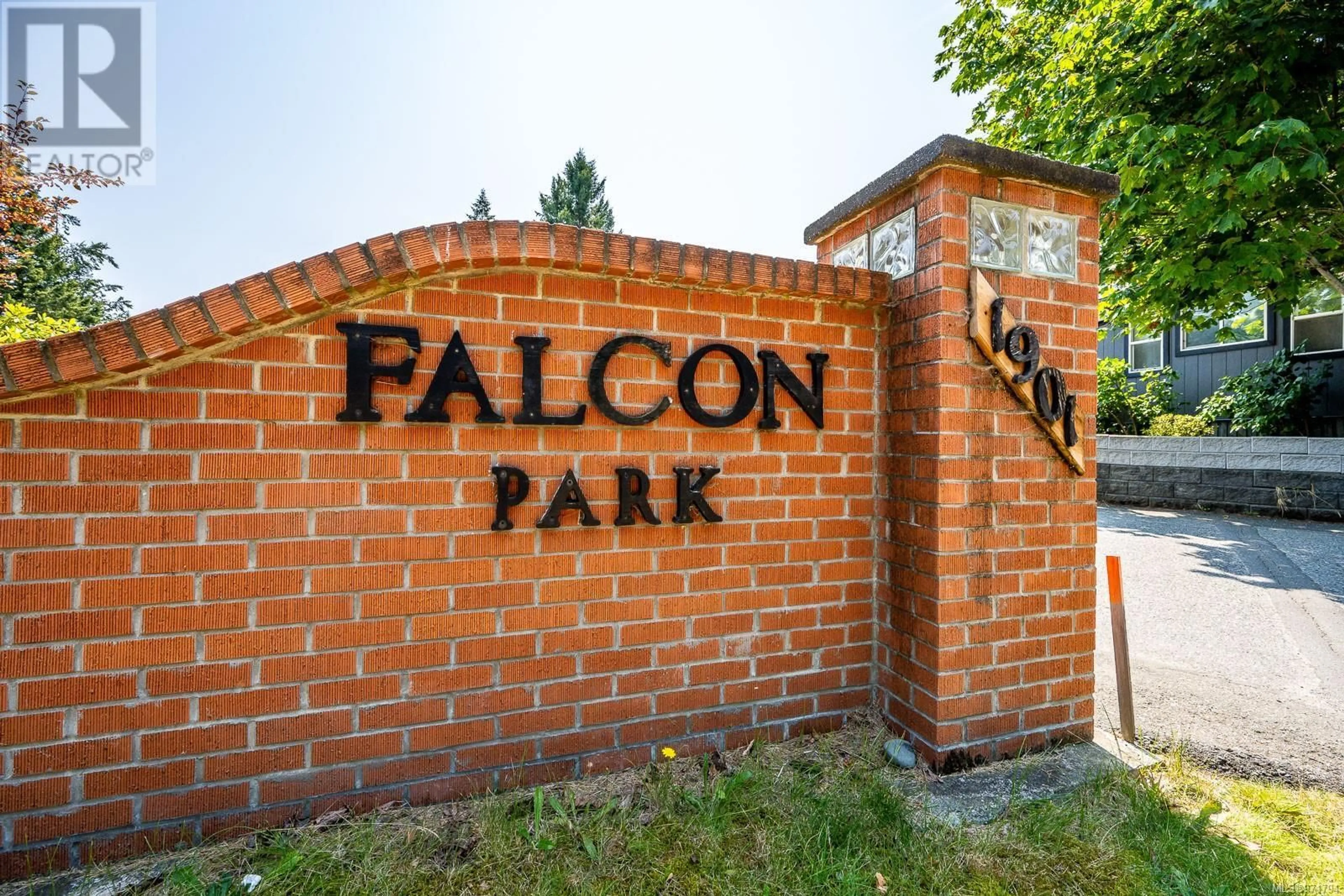43 1901 Ryan Rd E, Comox, British Columbia V9M4E1
Contact us about this property
Highlights
Estimated ValueThis is the price Wahi expects this property to sell for.
The calculation is powered by our Instant Home Value Estimate, which uses current market and property price trends to estimate your home’s value with a 90% accuracy rate.Not available
Price/Sqft$307/sqft
Est. Mortgage$1,439/mo
Maintenance fees$700/mo
Tax Amount ()-
Days On Market120 days
Description
NEW PRICE!! PROFESSIONALLY UPDATED TURN-KEY HOME! This beautiful home is perfect for first-time buyers, retirees, or those looking to downsize. You will love the natural light, vaulted ceilings in the living room, & bright, new kitchen with stainless appliances (natural gas stove), herringbone tiled backsplash, hardwood flooring, & hot water on demand. Other updates: a new metal roof, siding, windows, drywall, paint, flooring, trim, furnace, and gutters. Outside, you'll find a new concrete driveway, carport, cozy covered front deck, side yard with space for gardening, a private deck in the backyard, a shed for your tools & storage, and more dry storage under the house. Enjoy proximity to all major amenities such as the Aquatic Center, North Island College, Costco, Home Depot, Thrifty's complex, golfing, beaches, & the hospital. Situated in an awesome, family-oriented neighbourhood with no rentals allowed, smaller pets on approval, and a well-managed community. This one is a must-see!! (id:39198)
Property Details
Interior
Features
Main level Floor
Entrance
10'9 x 5'4Living room
13'11 x 10'9Bathroom
Primary Bedroom
11'5 x 9'9Exterior
Parking
Garage spaces 2
Garage type -
Other parking spaces 0
Total parking spaces 2
Property History
 33
33


