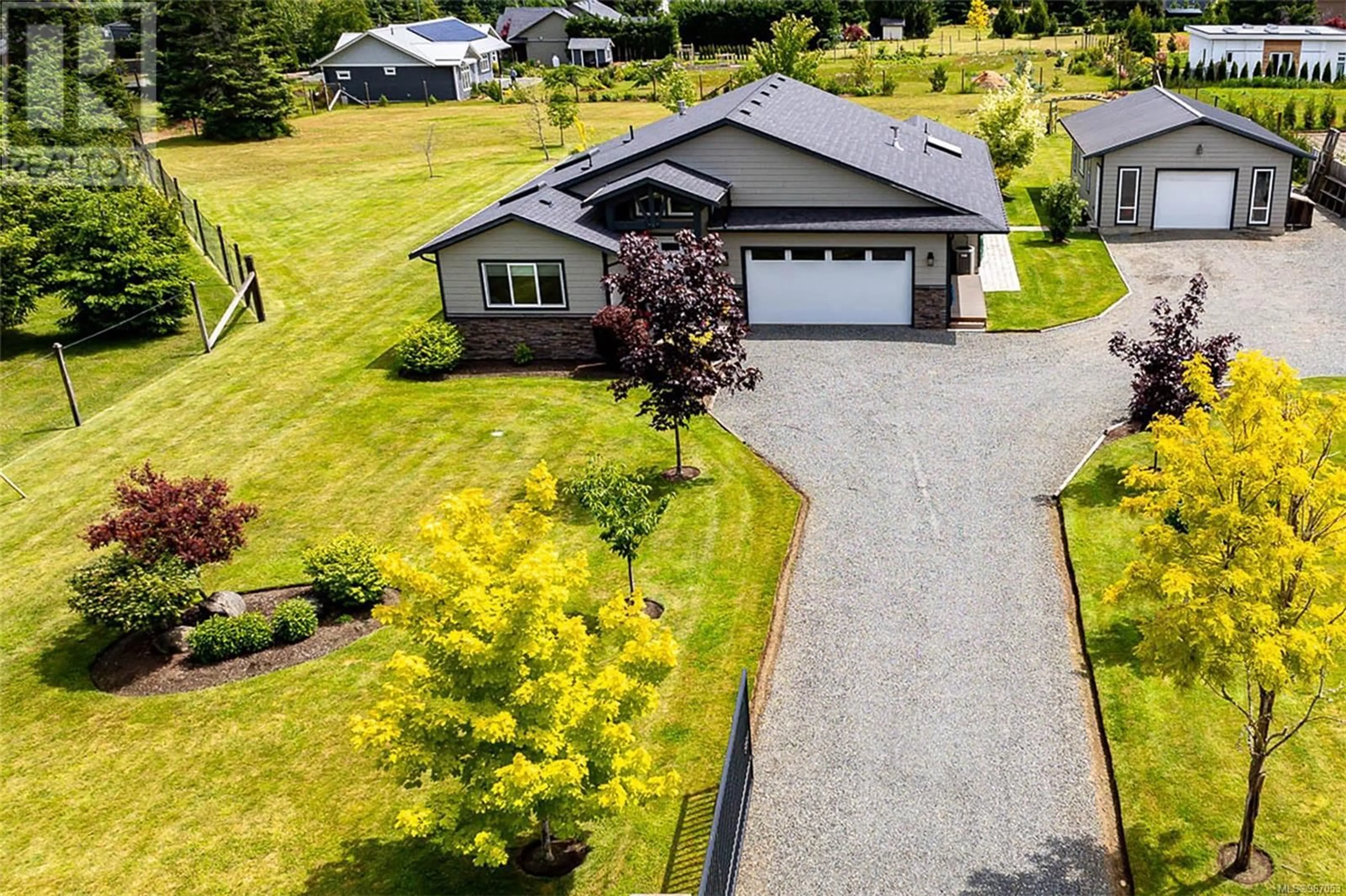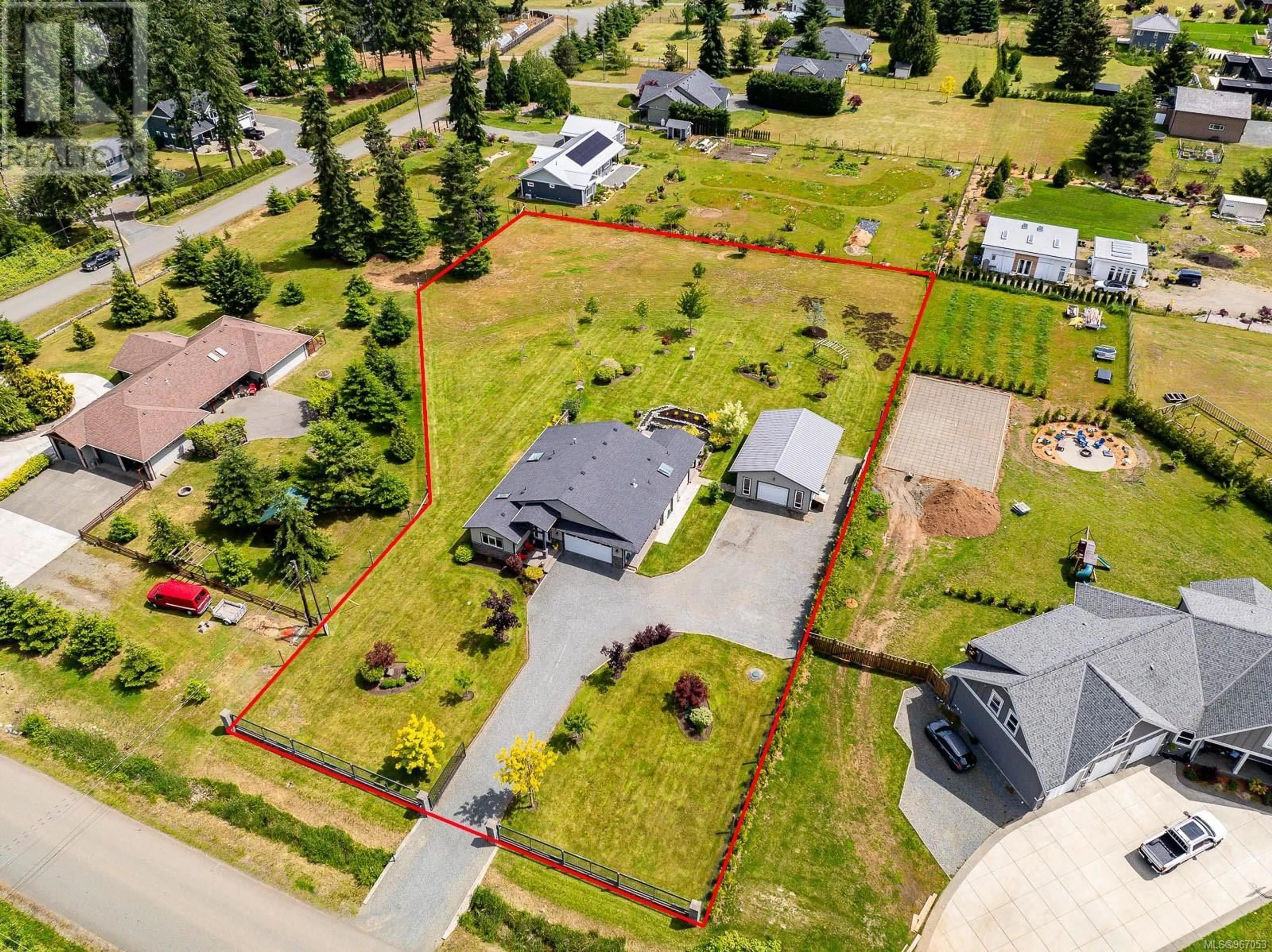3631 Baden Rd, Courtenay, British Columbia V9N9R5
Contact us about this property
Highlights
Estimated ValueThis is the price Wahi expects this property to sell for.
The calculation is powered by our Instant Home Value Estimate, which uses current market and property price trends to estimate your home’s value with a 90% accuracy rate.Not available
Price/Sqft$791/sqft
Est. Mortgage$5,690/mo
Tax Amount ()-
Days On Market168 days
Description
Situated on peaceful 1.24 acre property, this beautiful 1,673sqft rancher is a perfect blend of modern convenience combined with serene country living. Built in 2013, this thoughtfully designed home seamlessly integrates the living, dining, and kitchen areas, perfect for entertaining. Large kitchen with quartz countertops, pot drawers, walk-in pantry & large island with eat up bar. Living room features vaulted ceilings, large picture windows & gas fireplace with floor to ceiling rockwork. Spacious primary bedroom has an ensuite & walk-in closet. Enjoy relaxing on the expansive rear deck made of durable composite that overlooks the tranquil pond & fully fenced property. Municipal water for household use & 22' drilled well dedicated to irrigation via the 8-zone system. Double car garage plus large detached workshop equipped with 220 wiring & 2pce bath. Set in a quiet, sought-after neighborhood this property is minutes to recreation & all the amenities of the City of Courtenay. (id:39198)
Property Details
Interior
Features
Main level Floor
Ensuite
Primary Bedroom
13'7 x 13'11Bedroom
11'2 x 10'5Bedroom
9'3 x 10'5Exterior
Parking
Garage spaces 10
Garage type -
Other parking spaces 0
Total parking spaces 10
Property History
 60
60

