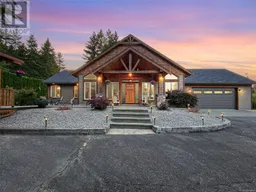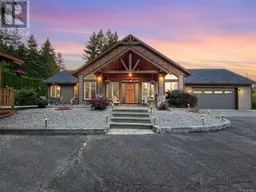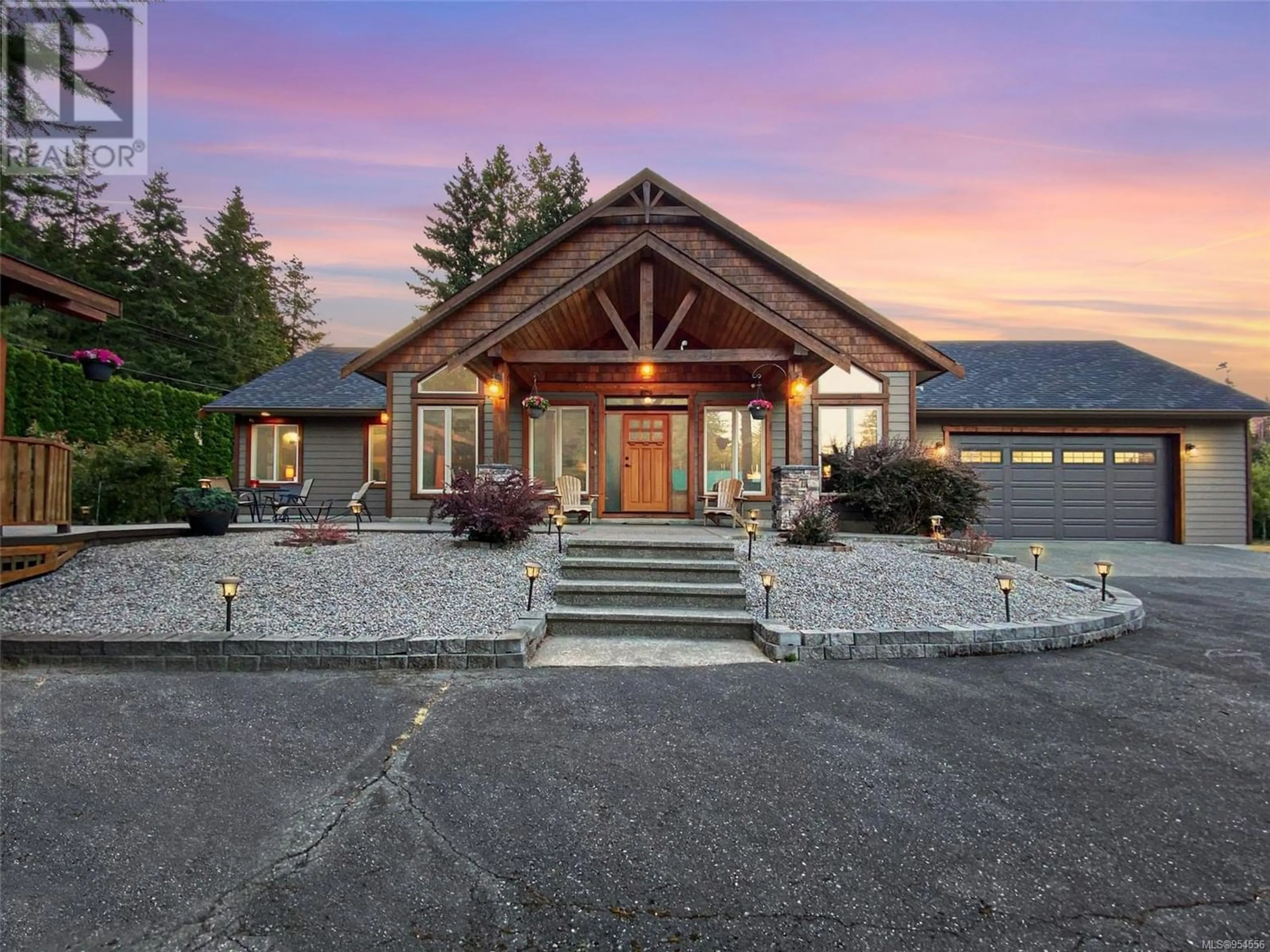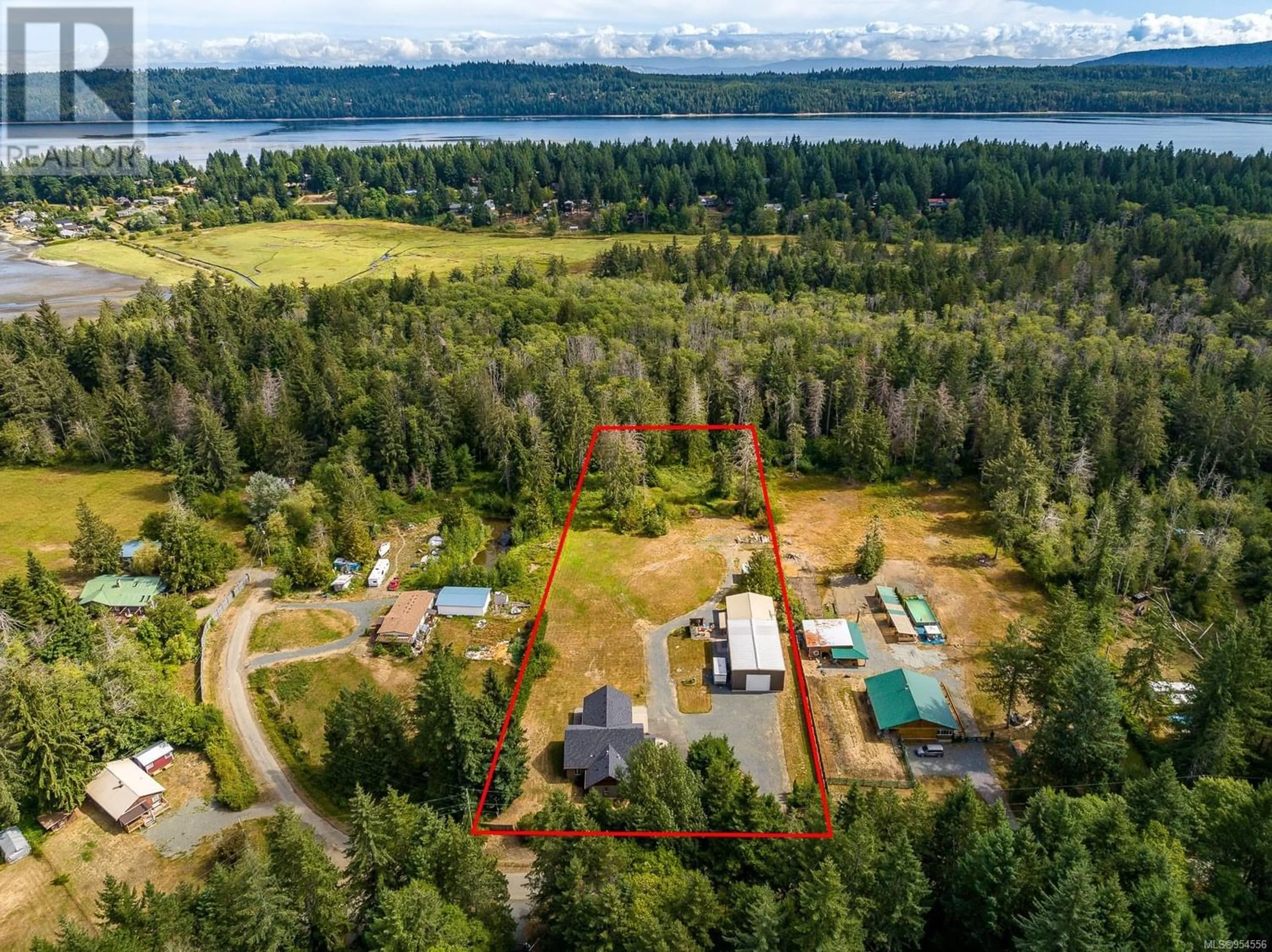332 Bates Dr, Fanny Bay, British Columbia V0R1W0
Contact us about this property
Highlights
Estimated ValueThis is the price Wahi expects this property to sell for.
The calculation is powered by our Instant Home Value Estimate, which uses current market and property price trends to estimate your home’s value with a 90% accuracy rate.Not available
Price/Sqft$920/sqft
Est. Mortgage$7,709/mo
Tax Amount ()-
Days On Market271 days
Description
Rare offering: 2.25 acres with fantastic timber frame entrance home + 2 shops. A custom-built home, this 3-bed room / 2-bathroom home offers a tranquil escape with 1951 sq ft of open plan living. You’ll be impressed by the vaulted ceilings in the great room grounded by a floor to ceiling ledgestone propane fireplace with French doors to patio space. The kitchen boasts granite countertops and matching flagstone and granite island with breakfast bar complemented by birch cabinetry. Engineered hardwood flooring and 36” solid alder interior doors throughout. Retreat to the primary bedroom suite with cozy propane fireplace & large spacious shelved walk-in closet w/ sound resistance insulated interior walls. Spa-like ensuite featuring double undercounter sinks, granite counter top, heated floor and tiled large glass doored shower. The property also includes a massive engineered 1925sqft, arctic insulated packaged steel building, heated (wood stove & forced air furnace) with 14ft x 14ft overhead door/ 2-man doors / 3 pc bathroom / 200 Amp separate electrical service. Smaller shop includes a bonus room & 2pc bath. Additional features: heat pump (heating and air conditioning) drilled well with great quality and quantity of water, RV hook up w/ Sani dump, water & power, large deck, with pergola, propane BBQ hook ups, west coast 21 Ft wide gated entrance for drive way and cedar fencing, Honeywell backup generator, Large double heated attached garage, spray foam insulation on crawl space concrete walls for extra warmth, 2 part concrete floor sealant in garage and shop, built in alarm system house and shop. This could be your dream home! (id:39198)
Property Details
Interior
Features
Main level Floor
Ensuite
Primary Bedroom
16'1 x 16'4Bathroom
Bedroom
14'8 x 12'3Exterior
Parking
Garage spaces 12
Garage type -
Other parking spaces 0
Total parking spaces 12
Property History
 85
85 87
87

