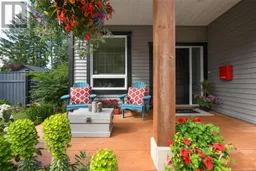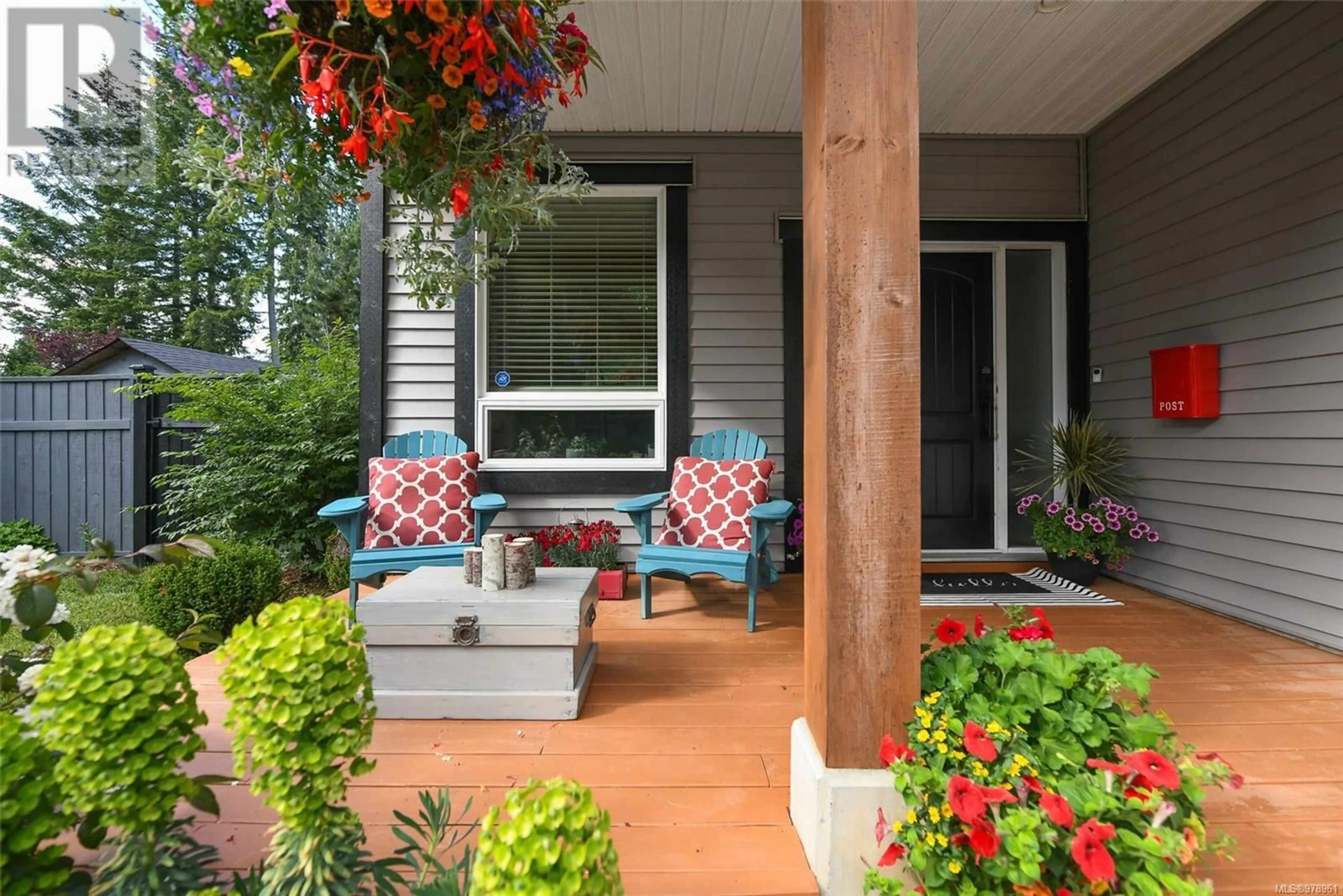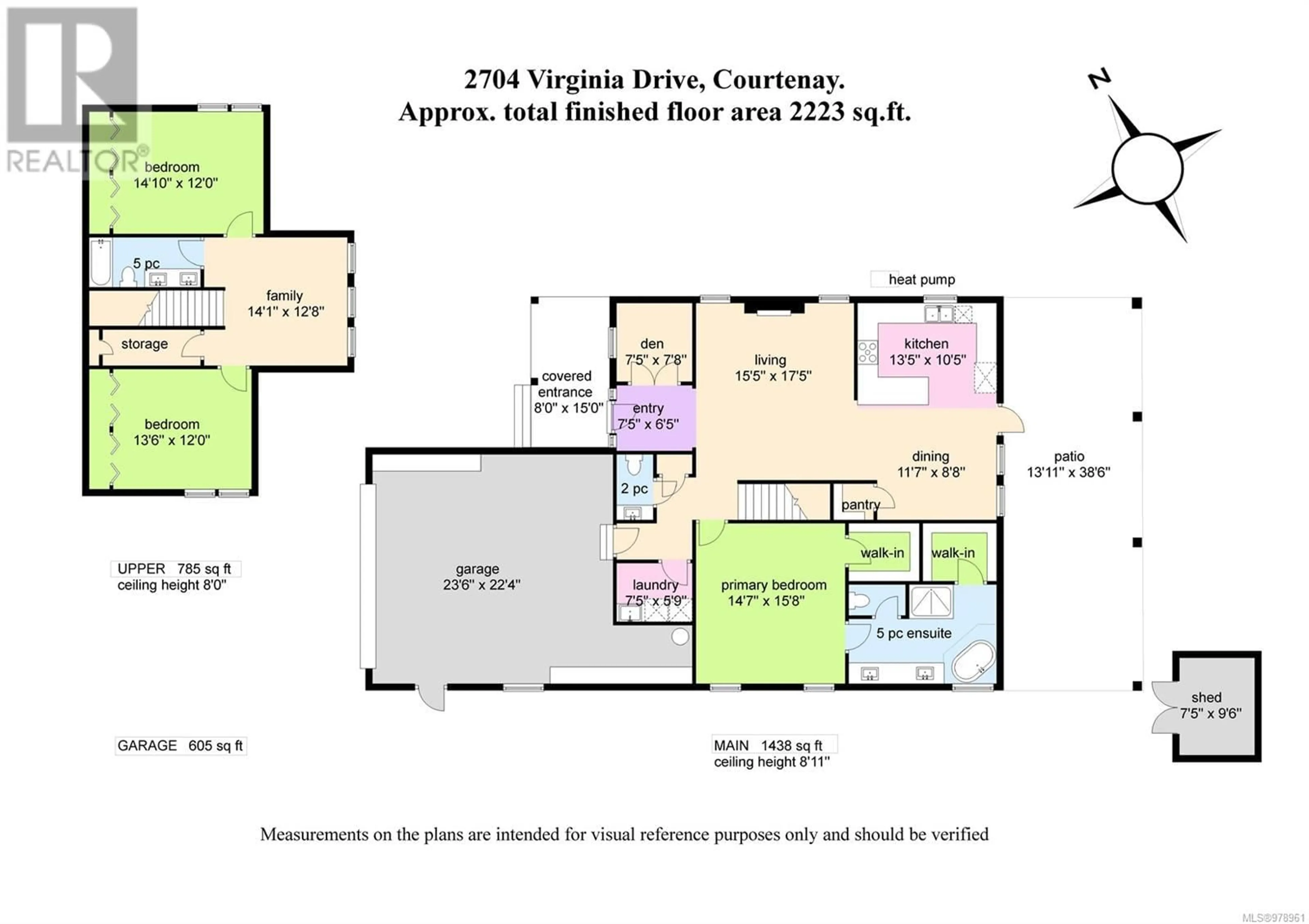2704 Virginia Dr, Courtenay, British Columbia V9N6B2
Contact us about this property
Highlights
Estimated ValueThis is the price Wahi expects this property to sell for.
The calculation is powered by our Instant Home Value Estimate, which uses current market and property price trends to estimate your home’s value with a 90% accuracy rate.Not available
Price/Sqft$347/sqft
Est. Mortgage$4,247/mo
Tax Amount ()-
Days On Market37 days
Description
Click on the link to see a video of this property! Beautiful, expansive newer home in popular family neighborhood! 3 bed, 3bath +den, Quiet treed area on a no through road with trails across the street that connect to Seal Bay. Only 3 minutes to town! Excellent school catchment; kids can walk to Huband Park elementary or Vanier secondary school. Fresh bright paint, and hardwood floors. Built in Vac. Cozy natural gas fireplace and gas range for the gourmet cook! stylish yet classic decor and fixtures, Recent expansive concrete covered patio, fenced backyard with strawberries, raspberries, peppers, blueberries. Master bedroom on main makes it a perfect forever home and has 2 walk-in closets and 6 piece en suite with double sinks and bidet. Walk in linen closet upstairs and double sinks again! Washer/dryer only 6months new. Large Driveway fits six trucks and has RV parking w/30 amp and huge garage with 50 amp power outlet (id:39198)
Property Details
Interior
Features
Second level Floor
Bathroom
Family room
14'1 x 12'8Bedroom
measurements not available x 12 ftBedroom
14'10 x 12'0Exterior
Parking
Garage spaces 6
Garage type -
Other parking spaces 0
Total parking spaces 6
Property History
 69
69 69
69

