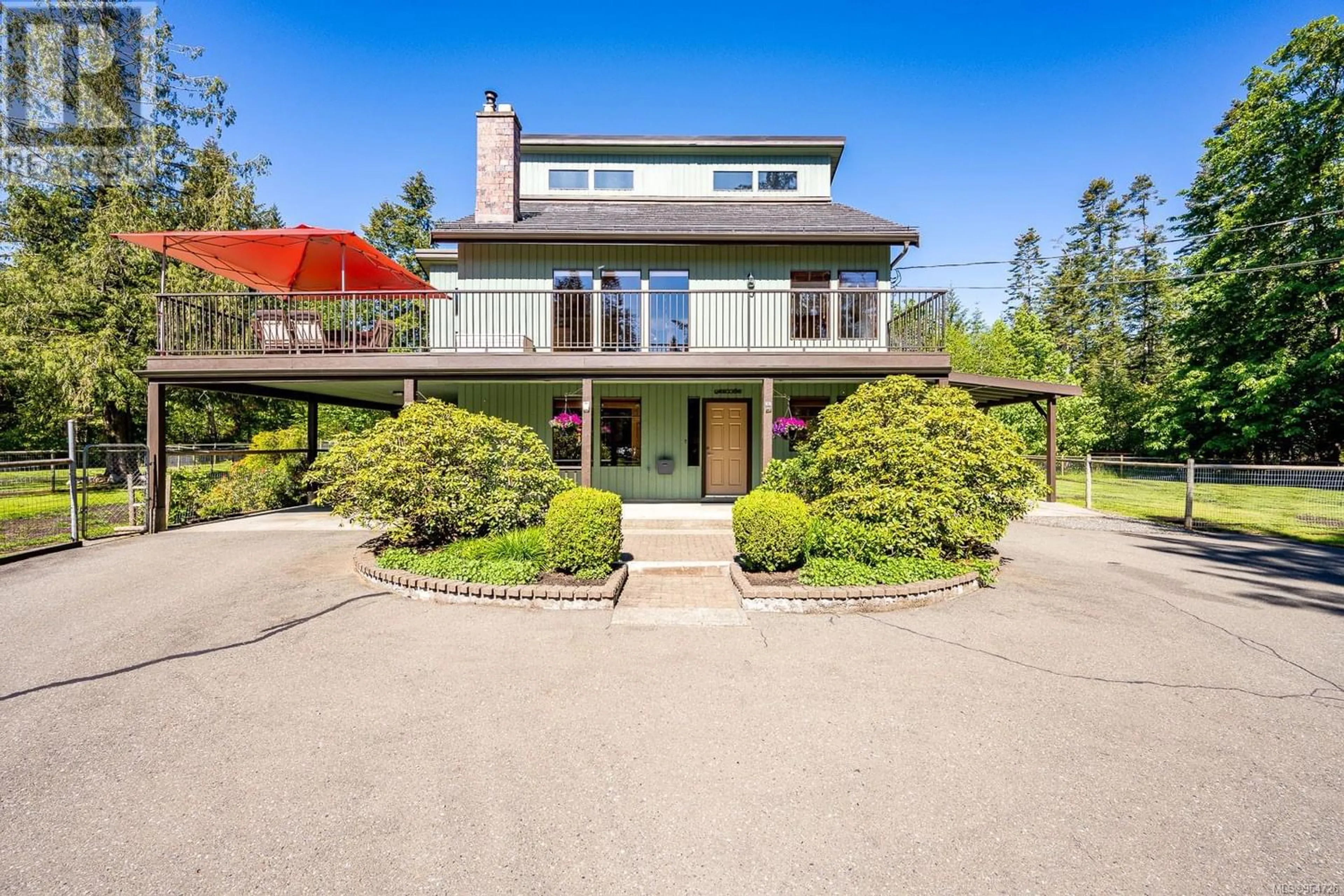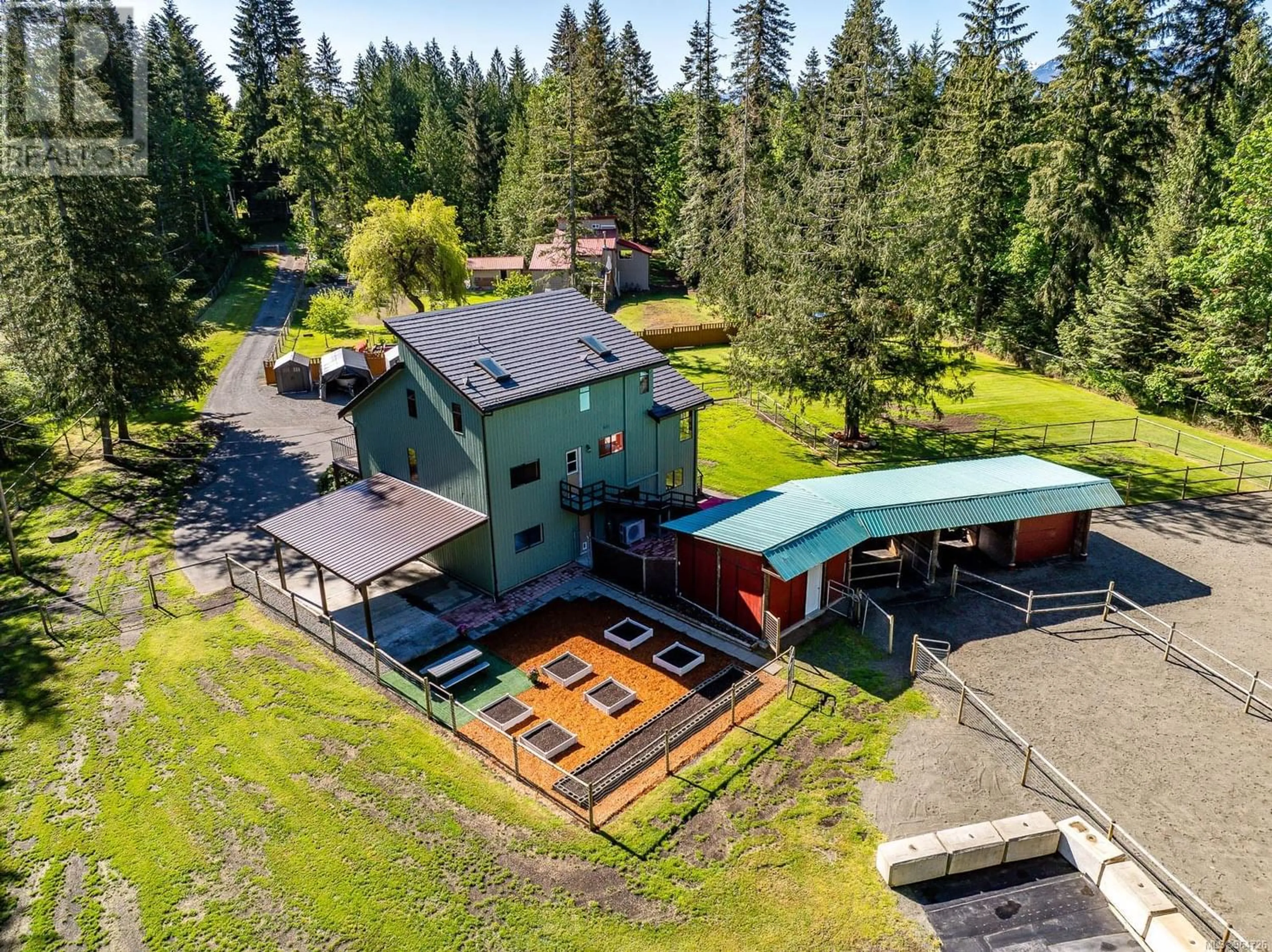2467 England Rd, Courtenay, British Columbia V9N9M5
Contact us about this property
Highlights
Estimated ValueThis is the price Wahi expects this property to sell for.
The calculation is powered by our Instant Home Value Estimate, which uses current market and property price trends to estimate your home’s value with a 90% accuracy rate.Not available
Price/Sqft$449/sqft
Est. Mortgage$5,106/mo
Tax Amount ()-
Days On Market185 days
Description
Discover your dream country estate at this charming West Coast contemporary home, minutes from downtown Courtenay. Nestled on 1.34 sunlit acres, this immaculate 2654 sqft home spans 3 levels w/ abundant natural light & pastoral views. Horse lovers will adore the 825sqft barn w/heated tack room, 2-3 stalls, hay storage, 105'x71' riding ring, & cross-fenced pasture turnout. Impeccably maintained home w/ open concept living, spacious kitchen w/ eating bar, & a dining area w/easy access to wraparound deck. Inviting living room boasting vaulted ceilings & a fireplace. Upstairs loft-style primary retreat includes vaulted ceilings, walk-in closet, 3piece en-suite, & a skylit den. Lower level offers a guest bdrm, bath, family room, laundry & mudroom. Modern comforts include heat pump, wood stove, & municipal water. Enjoy raised garden beds, tranquil courtyard, & ample parking & storage. Explore the best trails at your doorstep w/ neighboring equestrians. Minutes to school & recreation. A gem! (id:39198)
Property Details
Interior
Features
Main level Floor
Bathroom
7'11 x 7'5Bedroom
11'4 x 10'6Dining room
12'7 x 10'11Bedroom
11'4 x 10'3Exterior
Parking
Garage spaces 4
Garage type -
Other parking spaces 0
Total parking spaces 4
Property History
 68
68

