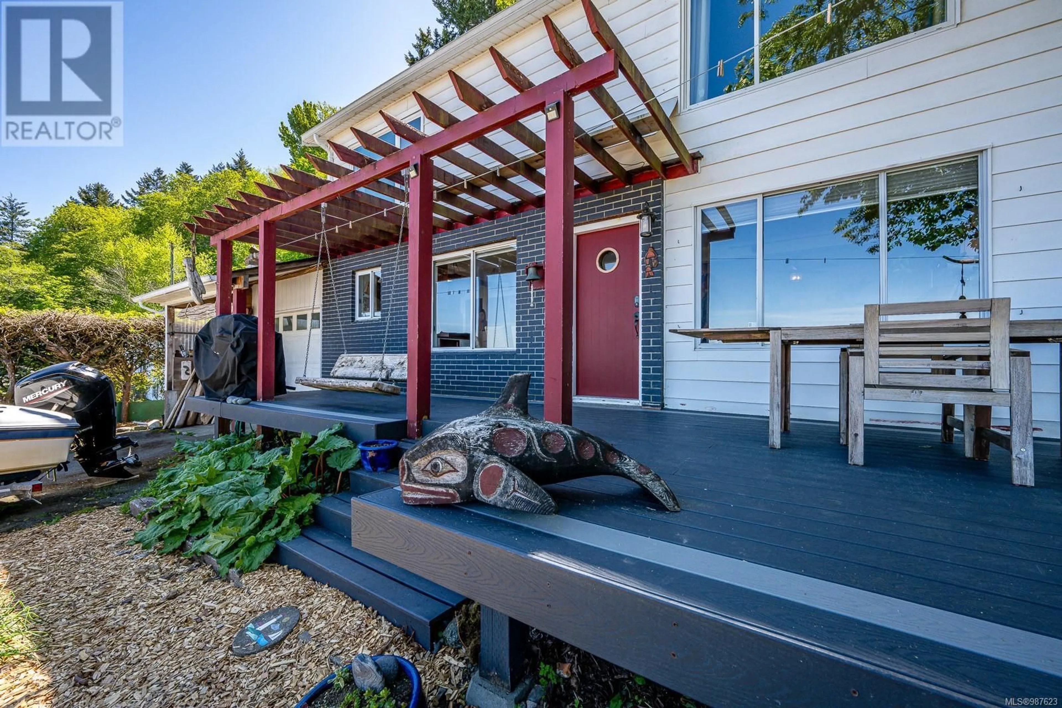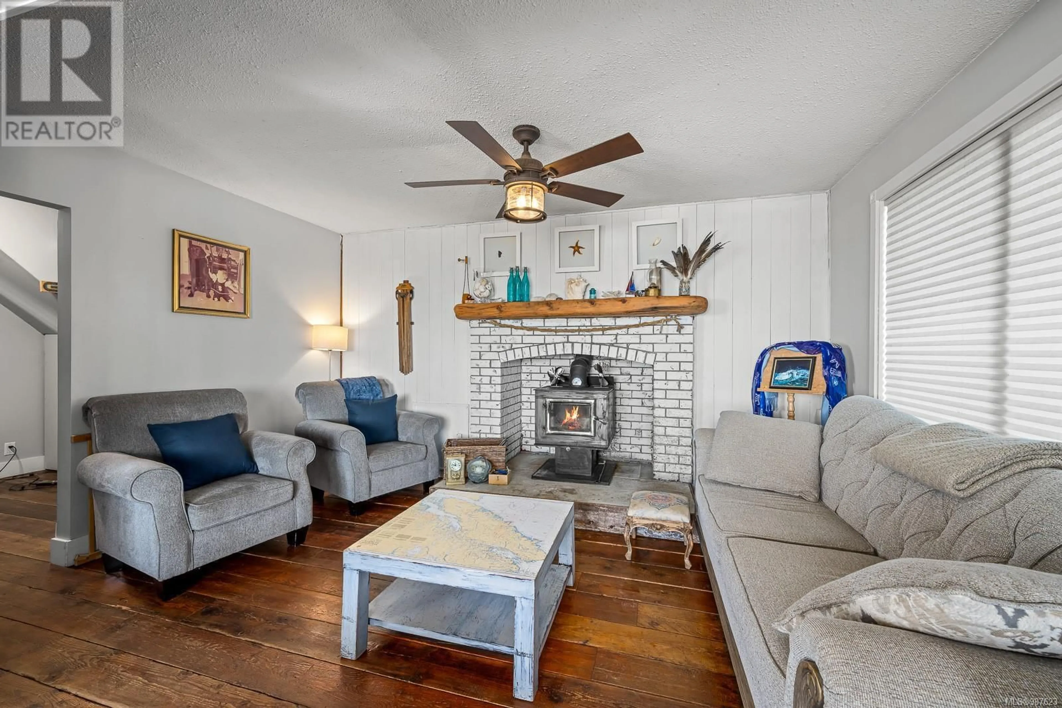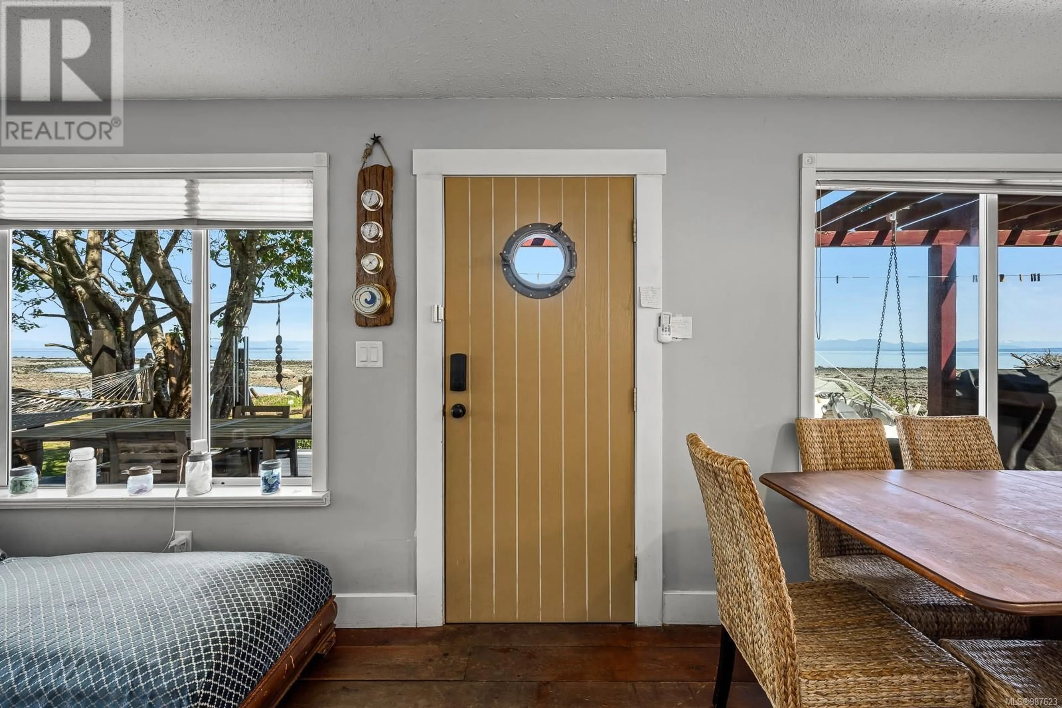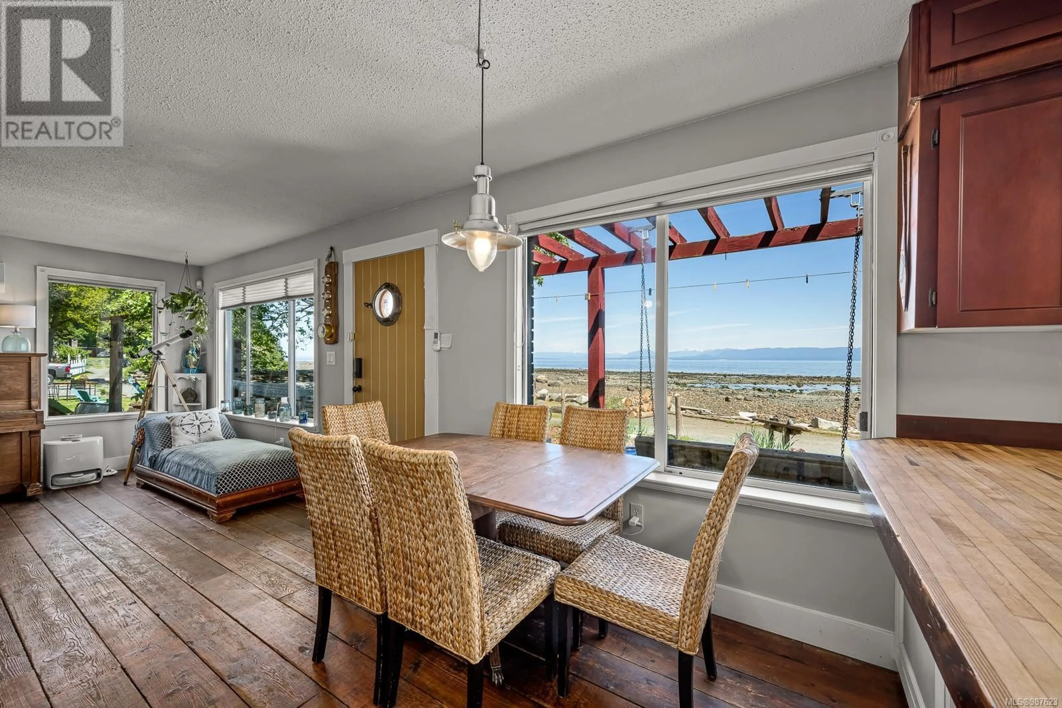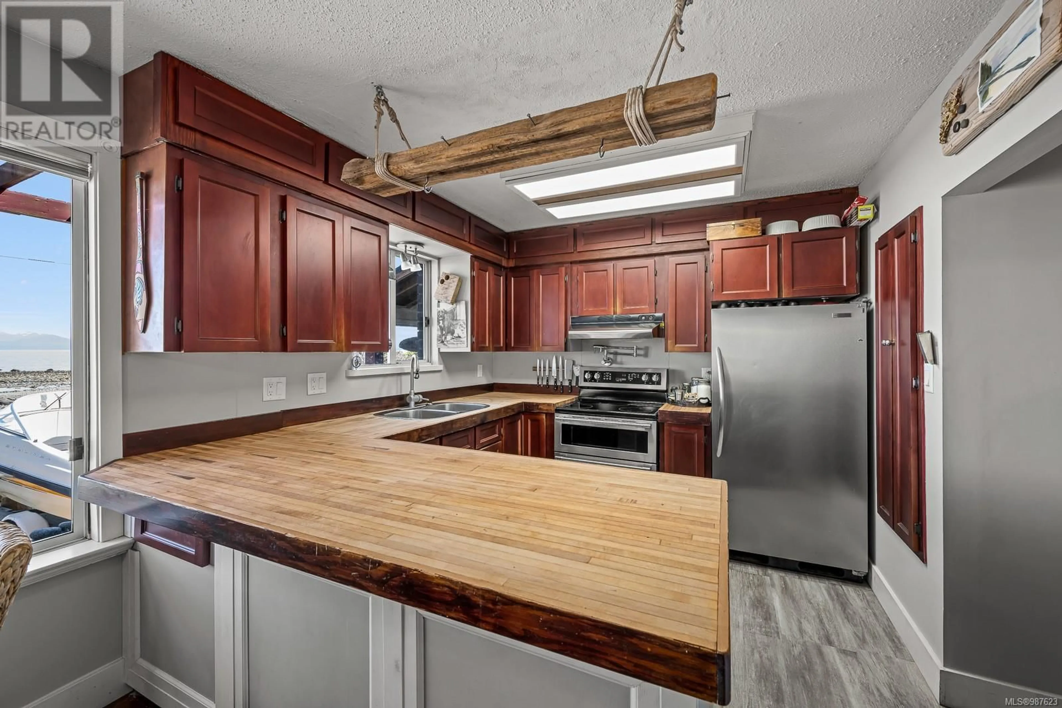2156 Hall Rd, Courtenay, British Columbia V9J1Y5
Contact us about this property
Highlights
Estimated ValueThis is the price Wahi expects this property to sell for.
The calculation is powered by our Instant Home Value Estimate, which uses current market and property price trends to estimate your home’s value with a 90% accuracy rate.Not available
Price/Sqft$392/sqft
Est. Mortgage$3,800/mo
Tax Amount ()-
Days On Market6 days
Description
Beachside living at its best. Enjoy panoramic ocean views from almost every room in the house, all while nestled in the heart in the Comox Valley. The perfect home for every lifestyle whether you're looking to curl up with a book from the composite deck to watch the water roll in and the garden grow, or head to the renowned Seal Bay Park for your daily excursion. Whales, eagles and seals come and go with the ebb and flow of the tide. Kids can frolic in the tide pools with all nature's tiniest creatures. On the other side of the home, ample garage and workshop space exist to bring your coastal creativity to life. Plenty of parking with room for the boat, and an interior layout that invites your creative touch. Lots of room for visitors. Call today for a list of improvements. The Pacific Ocean is calling - will you answer? (id:39198)
Property Details
Interior
Features
Second level Floor
Bathroom
8'4 x 7'6Bedroom
14'4 x 8'4Bedroom
13'5 x 10'8Primary Bedroom
14'1 x 10'8Exterior
Parking
Garage spaces 5
Garage type -
Other parking spaces 0
Total parking spaces 5
Property History
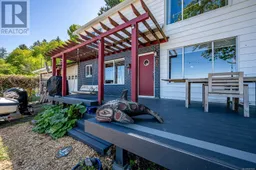 63
63
