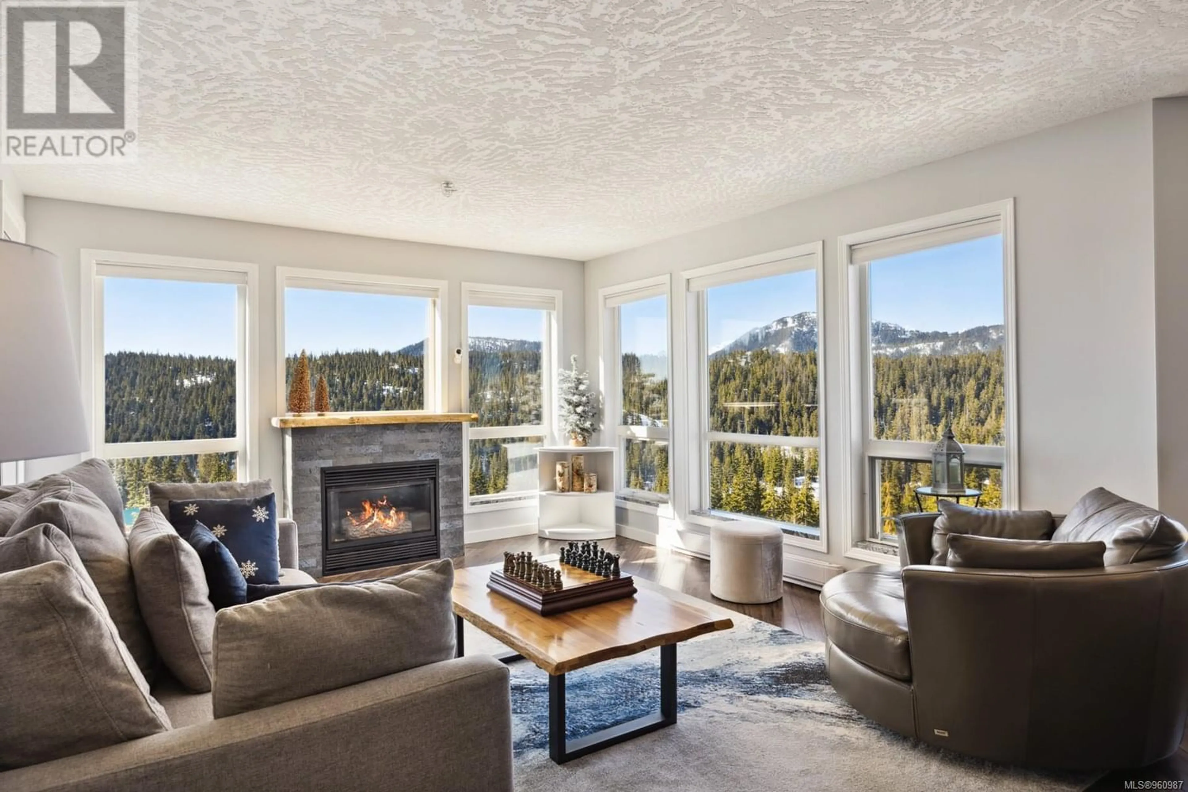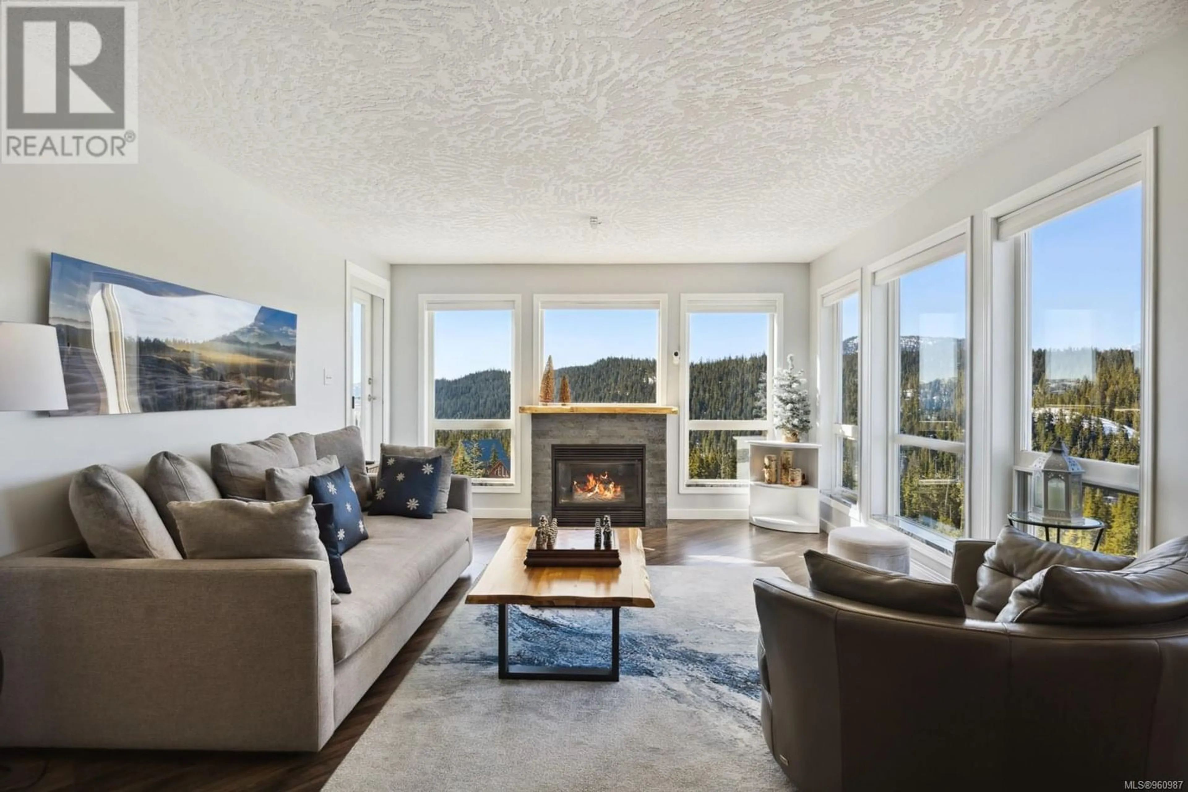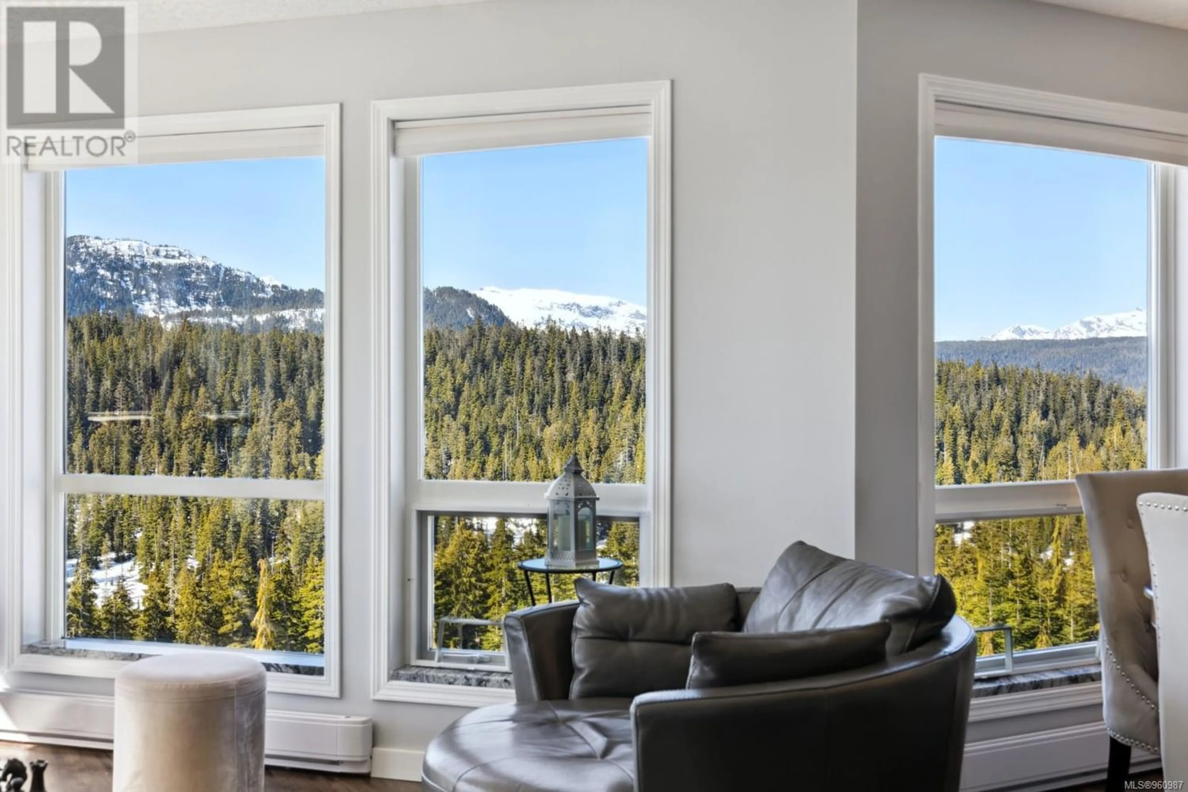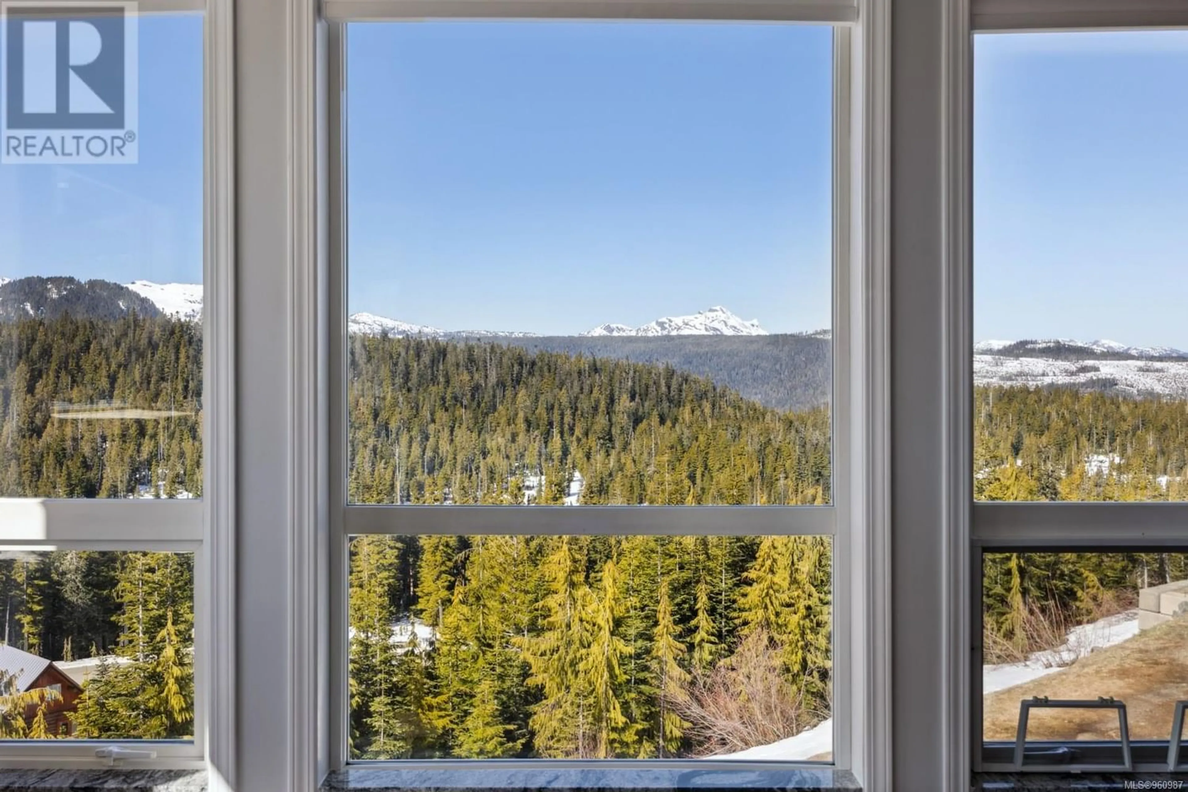214 1201 Henry Rd, Courtenay, British Columbia V9J1L0
Contact us about this property
Highlights
Estimated ValueThis is the price Wahi expects this property to sell for.
The calculation is powered by our Instant Home Value Estimate, which uses current market and property price trends to estimate your home’s value with a 90% accuracy rate.Not available
Price/Sqft$559/sqft
Est. Mortgage$3,328/mo
Maintenance fees$1340/mo
Tax Amount ()-
Days On Market252 days
Description
Elevate your living experience with this exquisite 4-bedroom freehold corner suite nestled in the prestigious Paradise Ridge, offering panoramic southwest vistas overlooking the picturesque Strathcona Park. Immerse yourself in the breathtaking scenery as sunlight floods the interior through expansive windows, creating a warm and inviting atmosphere. Step into the vast, open-plan layout, meticulously designed to maximize space and functionality, providing ample room for relaxation and entertainment. Paradise Ridge enhances your lifestyle with a range of amenities, including convenient underground parking, a rejuvenating swimming pool, sauna, tranquil hot tub, and even guest parking all located underground. Plus, enjoy the convenience of having a live-in caretaker. Immerse yourself in the unparalleled beauty and comfort of this exquisite sanctuary, where every detail is thoughtfully curated to ensure an unparalleled living experience amidst the natural splendor of Mount Washington Alp (id:39198)
Property Details
Interior
Features
Main level Floor
Entrance
10 ft x measurements not availableEnsuite
Bathroom
Bathroom
Exterior
Parking
Garage spaces 1
Garage type Underground
Other parking spaces 0
Total parking spaces 1
Condo Details
Inclusions




