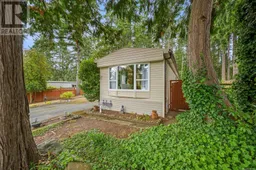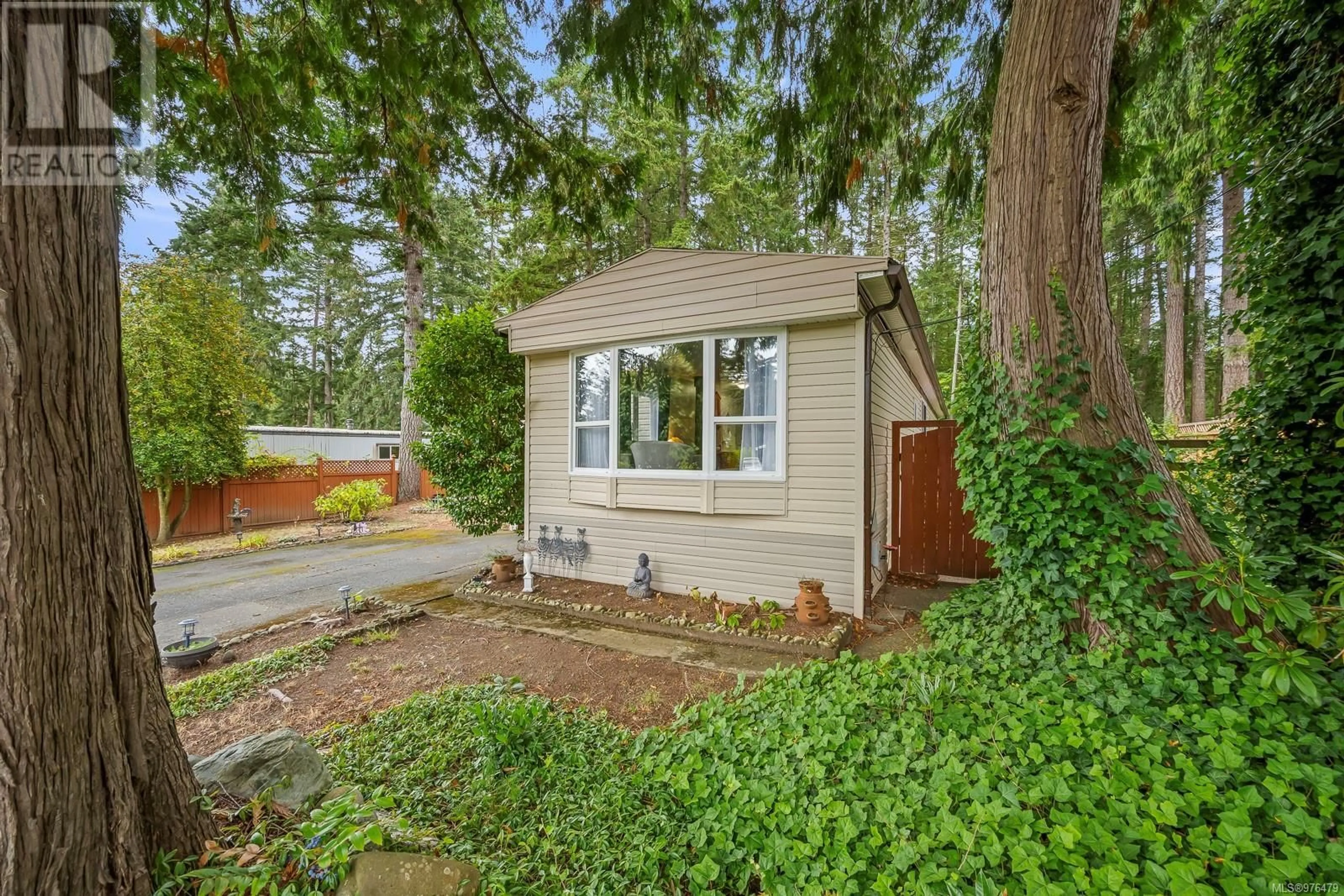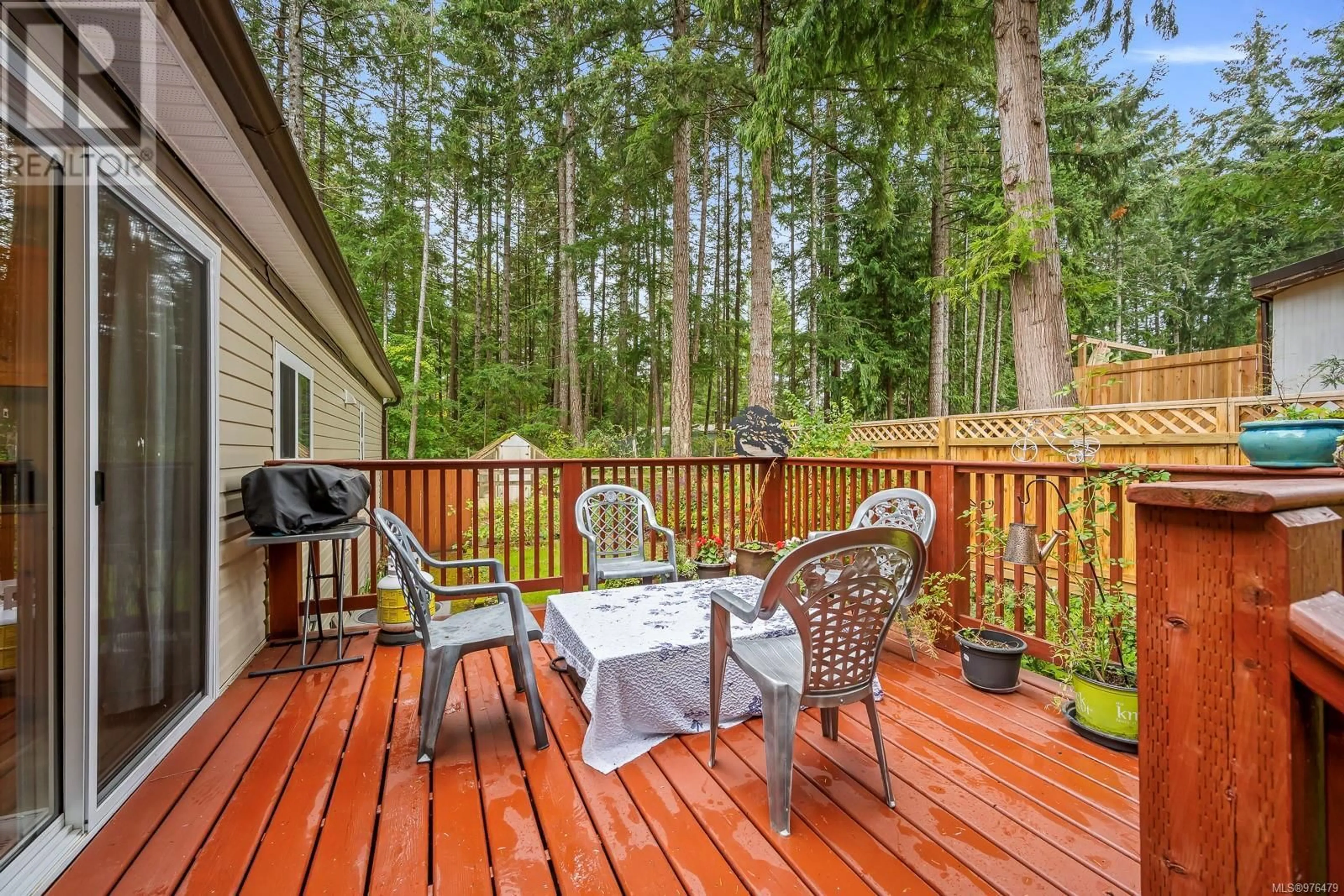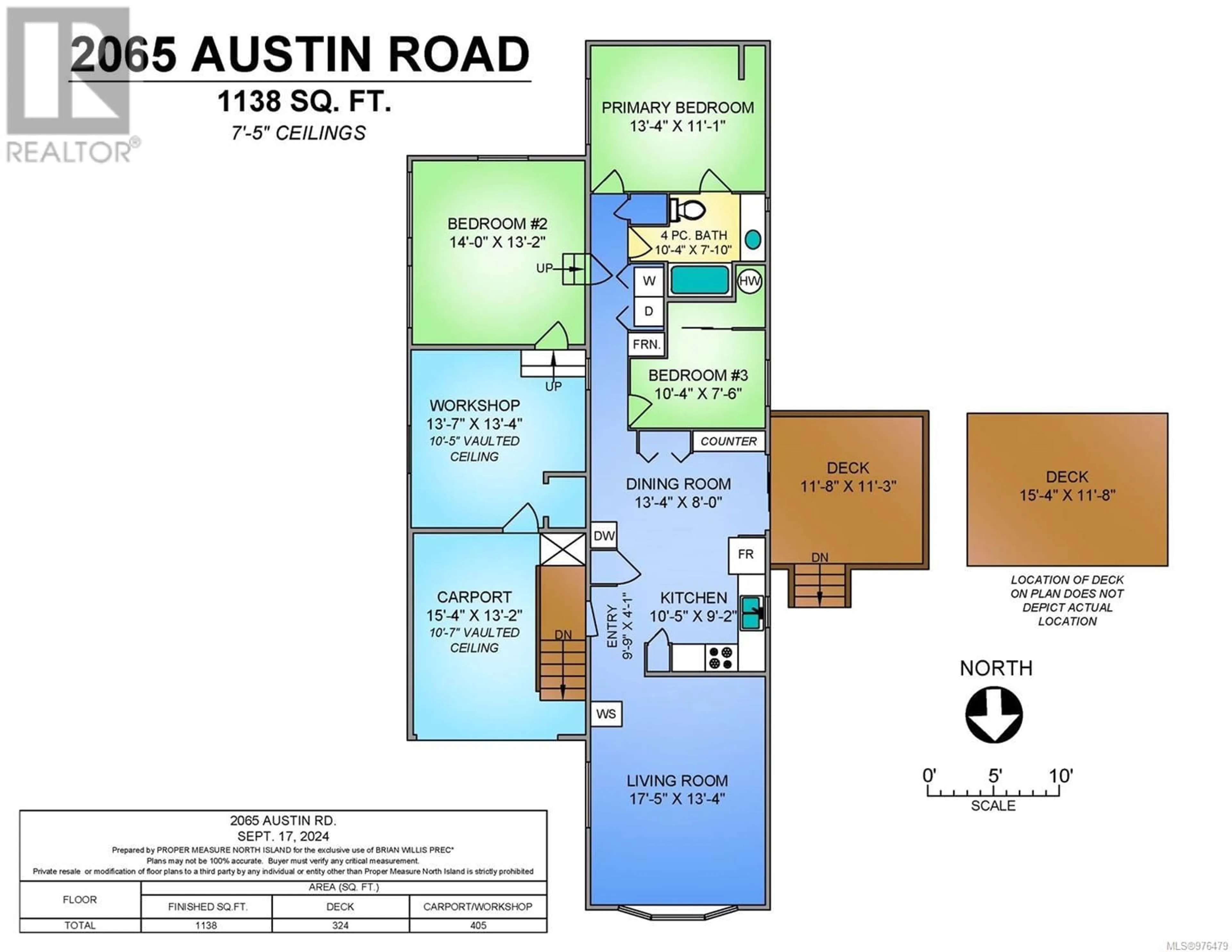2065 Austin Rd, Comox, British Columbia V9M3Z4
Contact us about this property
Highlights
Estimated ValueThis is the price Wahi expects this property to sell for.
The calculation is powered by our Instant Home Value Estimate, which uses current market and property price trends to estimate your home’s value with a 90% accuracy rate.Not available
Price/Sqft$473/sqft
Est. Mortgage$2,315/mo
Tax Amount ()-
Days On Market39 days
Description
Welcome to your charming 3-bedroom mobile home in the heart of Comox! Situated on a spacious 1/4 acre lot, this property offers both privacy and convenience, nestled among lovely trees in a tranquil neighborhood. Enjoy outdoor living on the expansive deck—perfect for entertaining friends or unwinding in nature.Recent upgrades include a brand new roof and an efficient heat pump, ensuring comfort year-round. The inviting interior features a functional layout with ample natural light, making it a cozy retreat. Golf enthusiasts will appreciate the nearby golf course, while local amenities and stunning beaches are just a short drive away. The option to purchase some of the furniture makes this home move-in ready and perfect for those looking to settle in quickly. Don't miss this opportunity to own a delightful home in Comox, where nature meets comfort. Schedule your viewing today! (id:39198)
Property Details
Interior
Features
Main level Floor
Workshop
13'7 x 13'4Bathroom
Primary Bedroom
13'4 x 11'1Bedroom
14 ft x measurements not availableExterior
Parking
Garage spaces 2
Garage type Carport
Other parking spaces 0
Total parking spaces 2
Property History
 18
18


