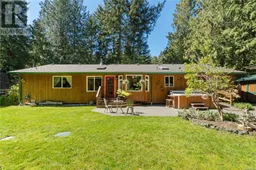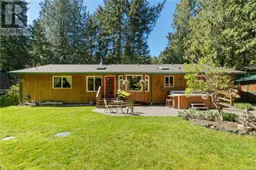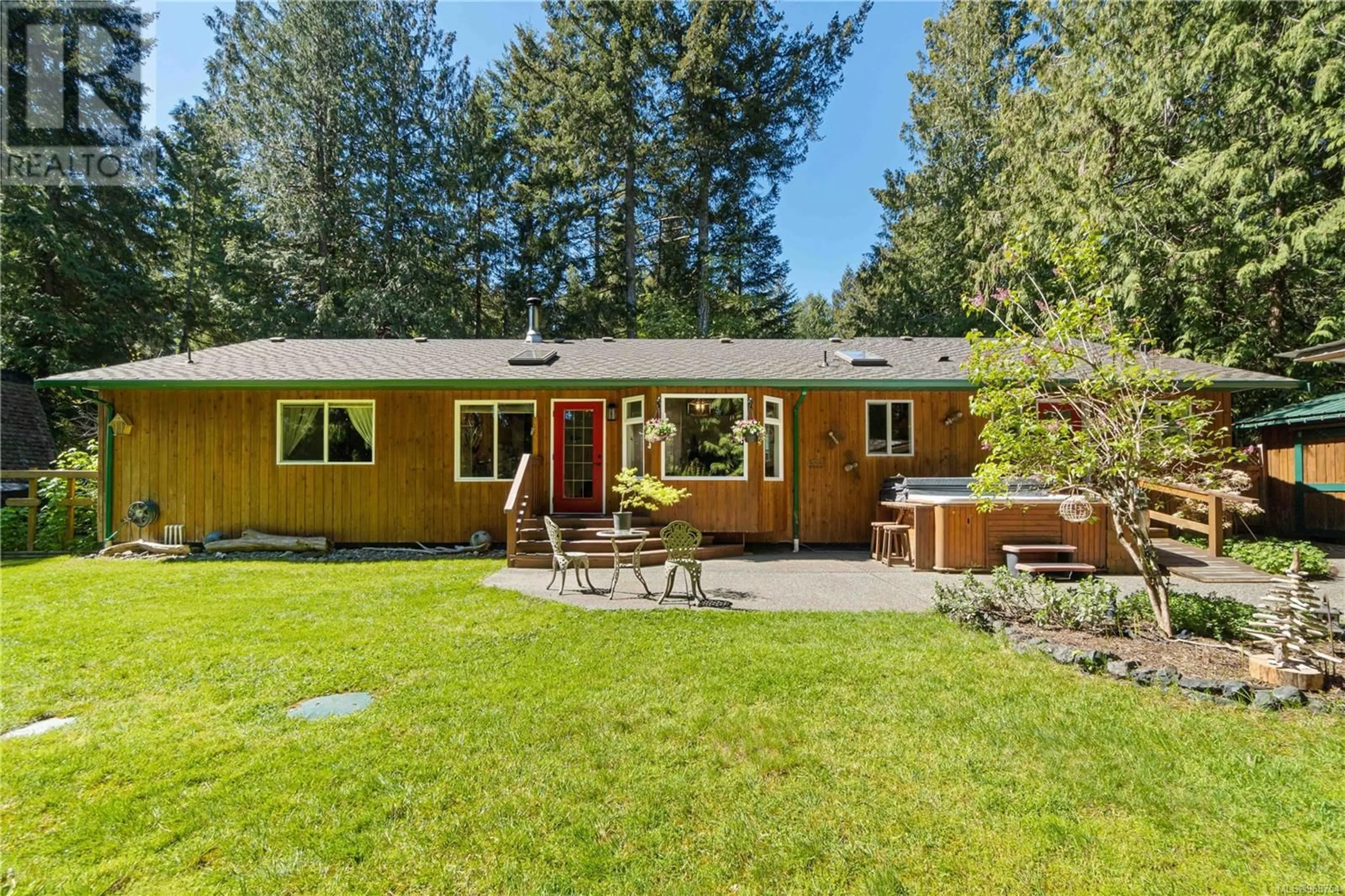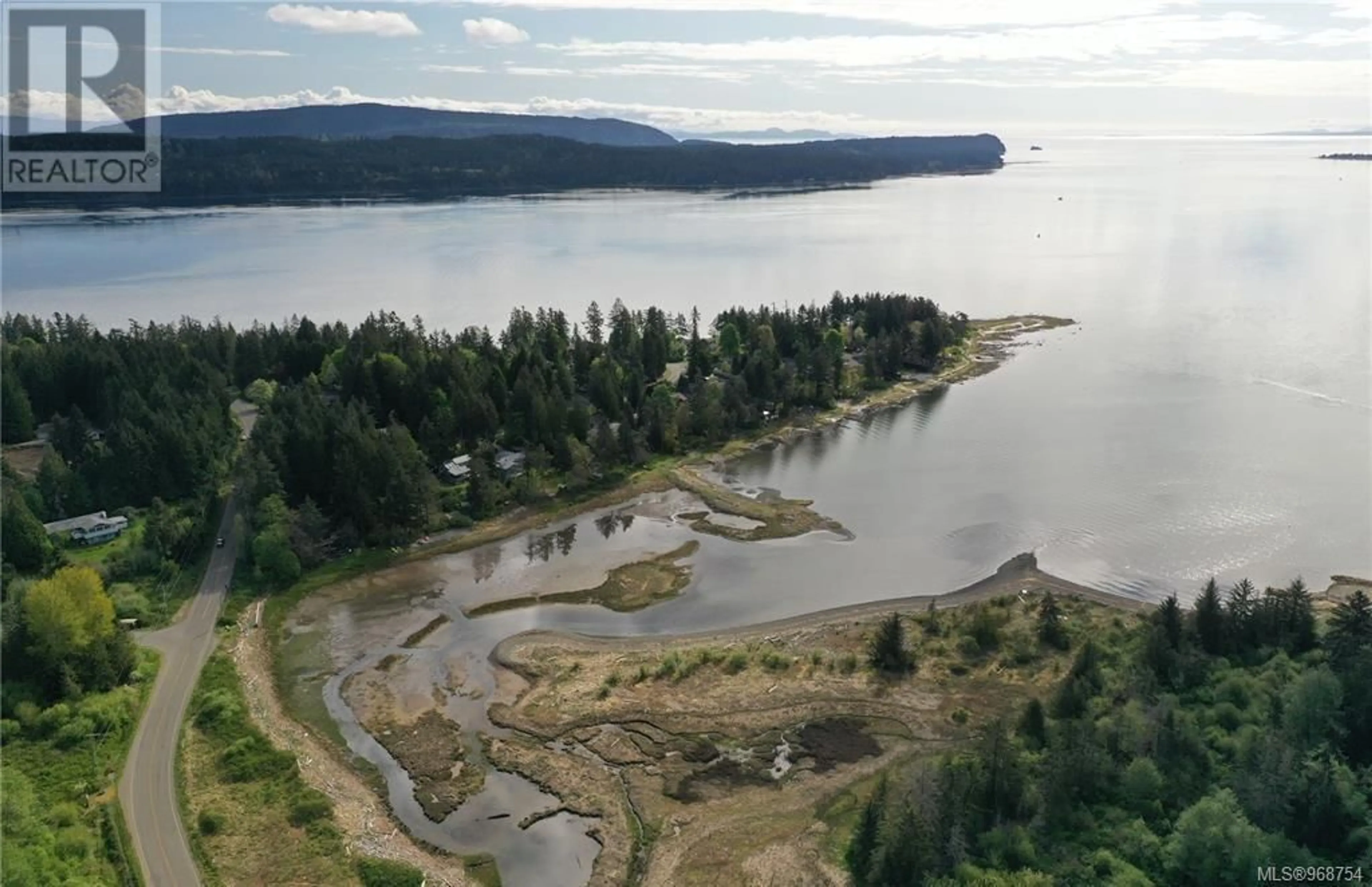124 Baynes Dr, Fanny Bay, British Columbia V0R1W0
Contact us about this property
Highlights
Estimated ValueThis is the price Wahi expects this property to sell for.
The calculation is powered by our Instant Home Value Estimate, which uses current market and property price trends to estimate your home’s value with a 90% accuracy rate.Not available
Price/Sqft$322/sqft
Est. Mortgage$3,861/mo
Tax Amount ()-
Days On Market153 days
Description
Discover the perfect blend of comfort and rustic charm in this 3-bedroom, 3-bathroom rancher, located in the desirable community of Ships Point. The home features vaulted ceilings, an inviting river rock fireplace, and large bay windows that flood the open-concept living and dining room with natural light. Family gatherings are a breeze with the seamless flow between spaces and the cozy family room offers a perfect spot for relaxation. Outside, the private backyard oasis includes a luxurious hot tub and an outdoor fireplace, ideal for entertaining or quiet evenings under the stars. Additionally, the property boasts a versatile workshop and a quaint, rustic guest cottage, adding unique value and charm. Conveniently situated, Located just moments away from peaceful beachside strolls and fun-filled beach days and a 20-minute drive to the towns of Courtenay and Comox, with a ski hill only 45 minutes away. This home is an excellent choice for those seeking a peaceful retreat with easy access to both leisure and amenities. (id:39198)
Property Details
Interior
Features
Main level Floor
Patio
28'2 x 13'8Family room
17'6 x 12'11Entrance
9'3 x 4'11Bedroom
12'4 x 9'2Exterior
Parking
Garage spaces 4
Garage type -
Other parking spaces 0
Total parking spaces 4
Property History
 57
57 57
57

