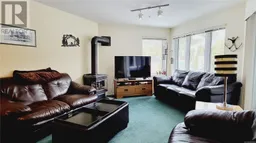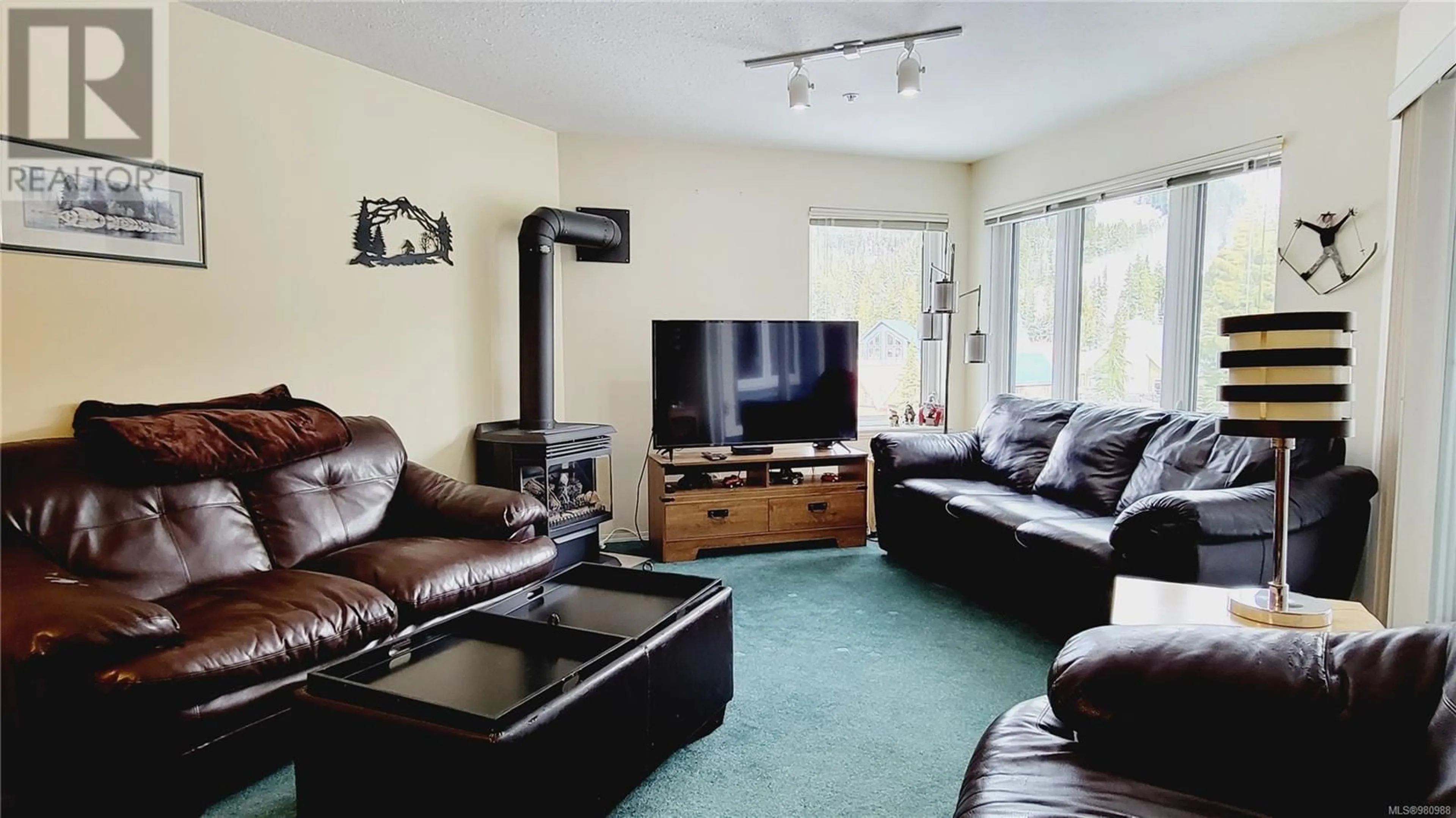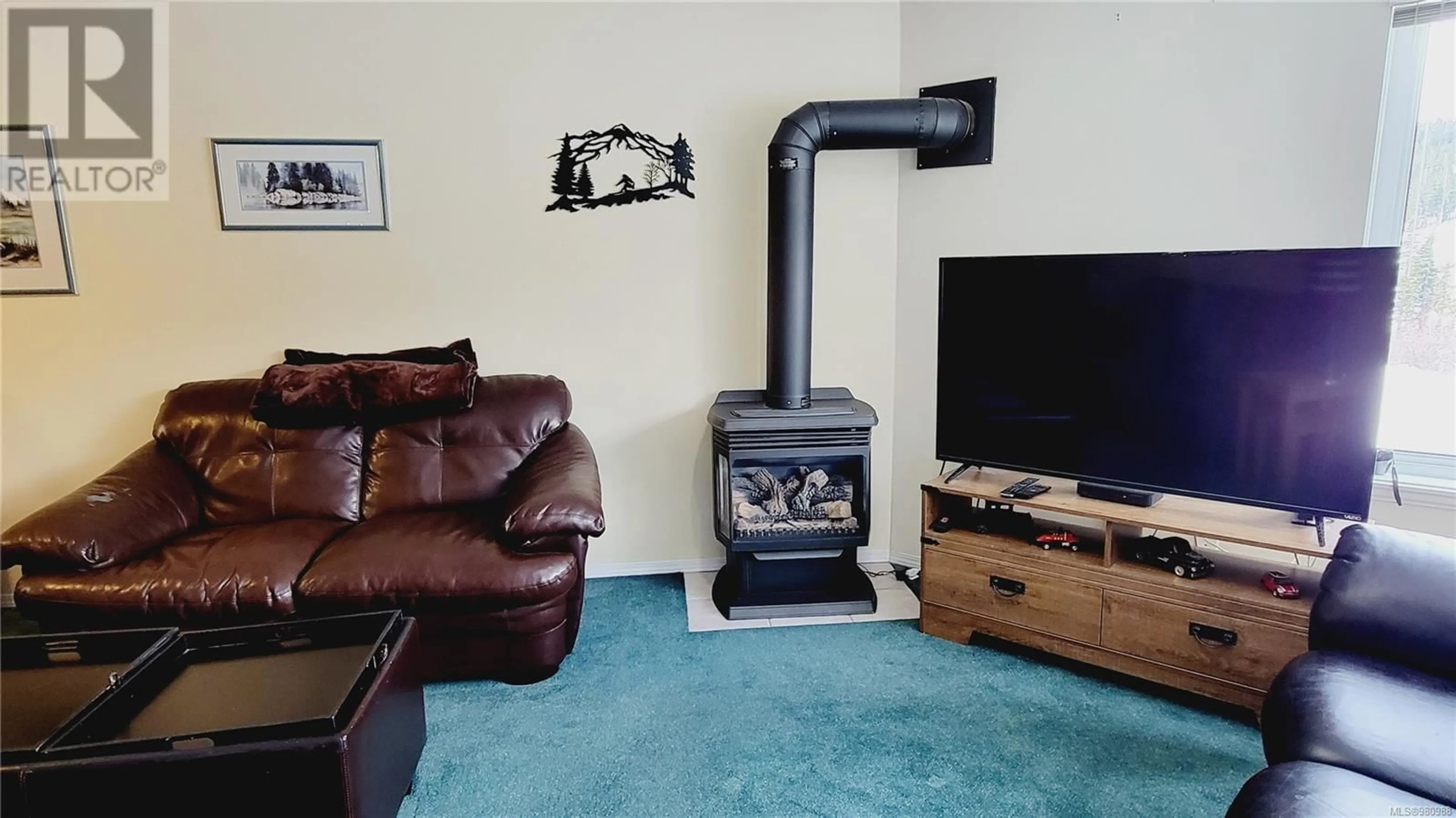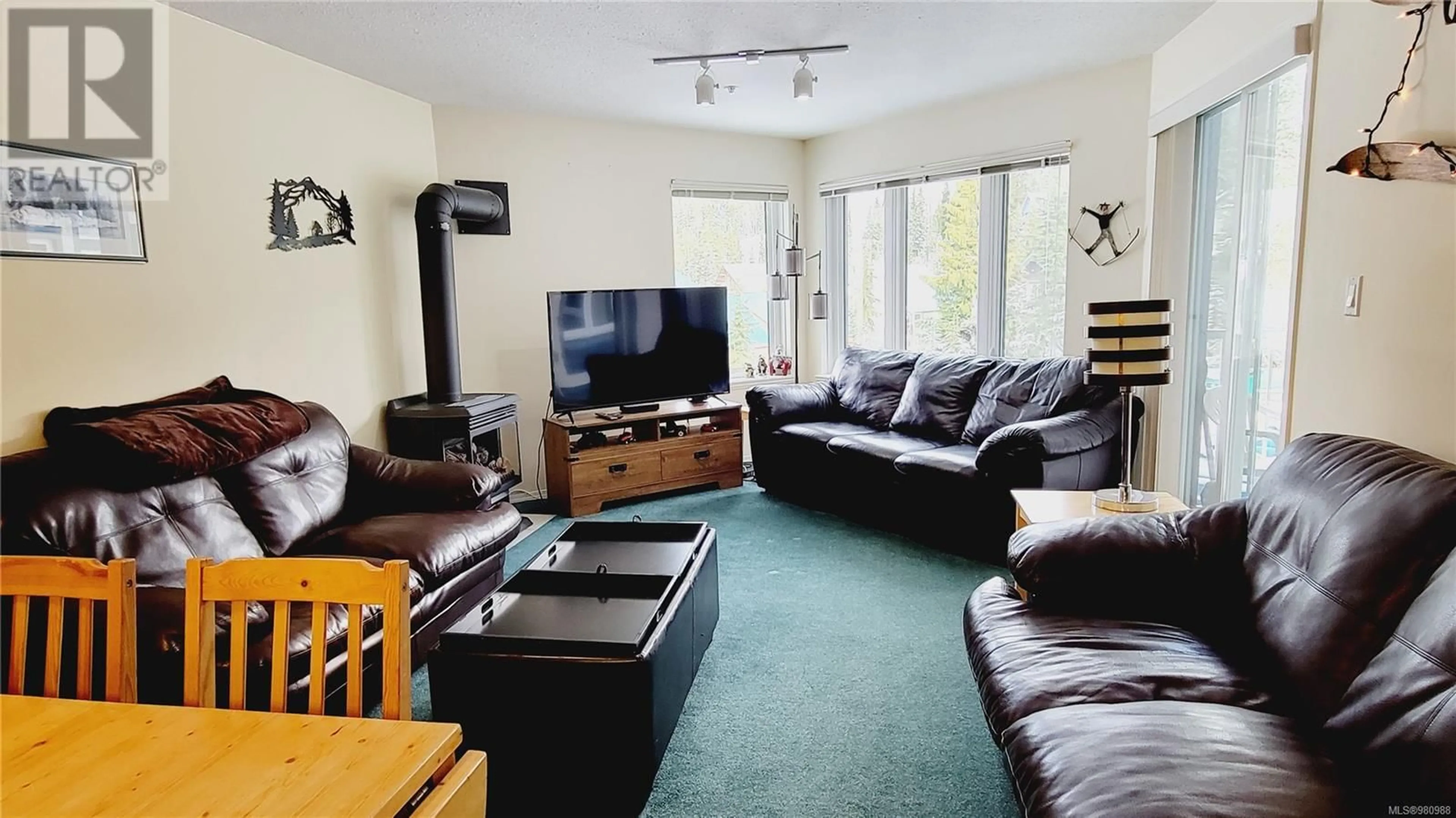113 1320 Henry Rd, Courtenay, British Columbia V9J1L0
Contact us about this property
Highlights
Estimated ValueThis is the price Wahi expects this property to sell for.
The calculation is powered by our Instant Home Value Estimate, which uses current market and property price trends to estimate your home’s value with a 90% accuracy rate.Not available
Price/Sqft$443/sqft
Est. Mortgage$1,928/mo
Maintenance fees$670/mo
Tax Amount ()-
Days On Market4 days
Description
RESORT VIEWS! Here is a spacious 2 bedroom, 2 bathroom condo in Blueberry Hill with magnificent views of the trails of Mount Washington. The well maintained unit has an open layout and large windows for lots of natural light. The living room is highlighted by a propane fireplace and access to the large covered patio. The u-shaped kitchen has good counter space and overlooks the dining and living room. The primary bedroom has plenty of space for a king sized bed, or two sets of bunks plus it has a full ensuite. The second bedroom can also fit multiple beds. The 1st floor unit has easy access to the covered parkade and the two ski-locker rooms. The complex is located on Henry Road and has easy ski-out access to the Hawk Chair. The strata fees are $670/month and there is NO GST payable on the sale price. No committed rentals so buy now and get it before the holidays! (id:39198)
Property Details
Interior
Features
Main level Floor
Entrance
9'1 x 6'4Laundry room
10'7 x 4'5Kitchen
9'2 x 8'5Ensuite
Exterior
Parking
Garage spaces 1
Garage type Underground
Other parking spaces 0
Total parking spaces 1
Condo Details
Inclusions
Property History
 28
28


