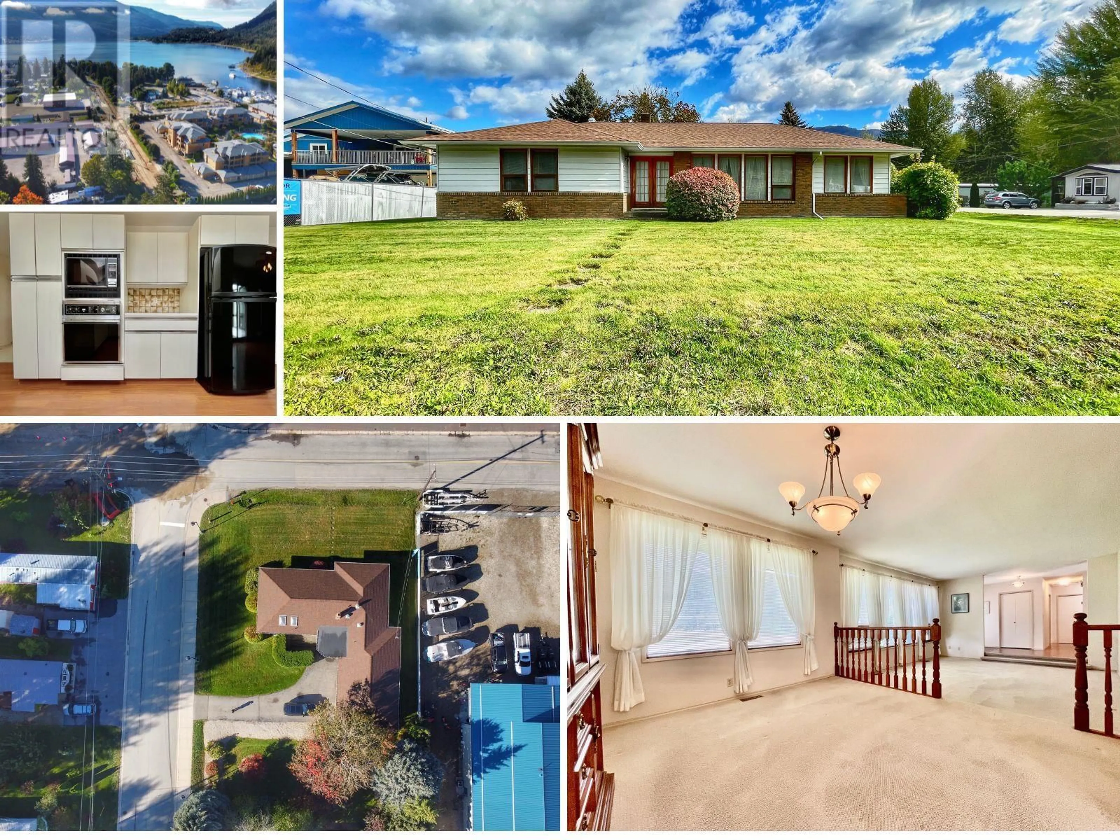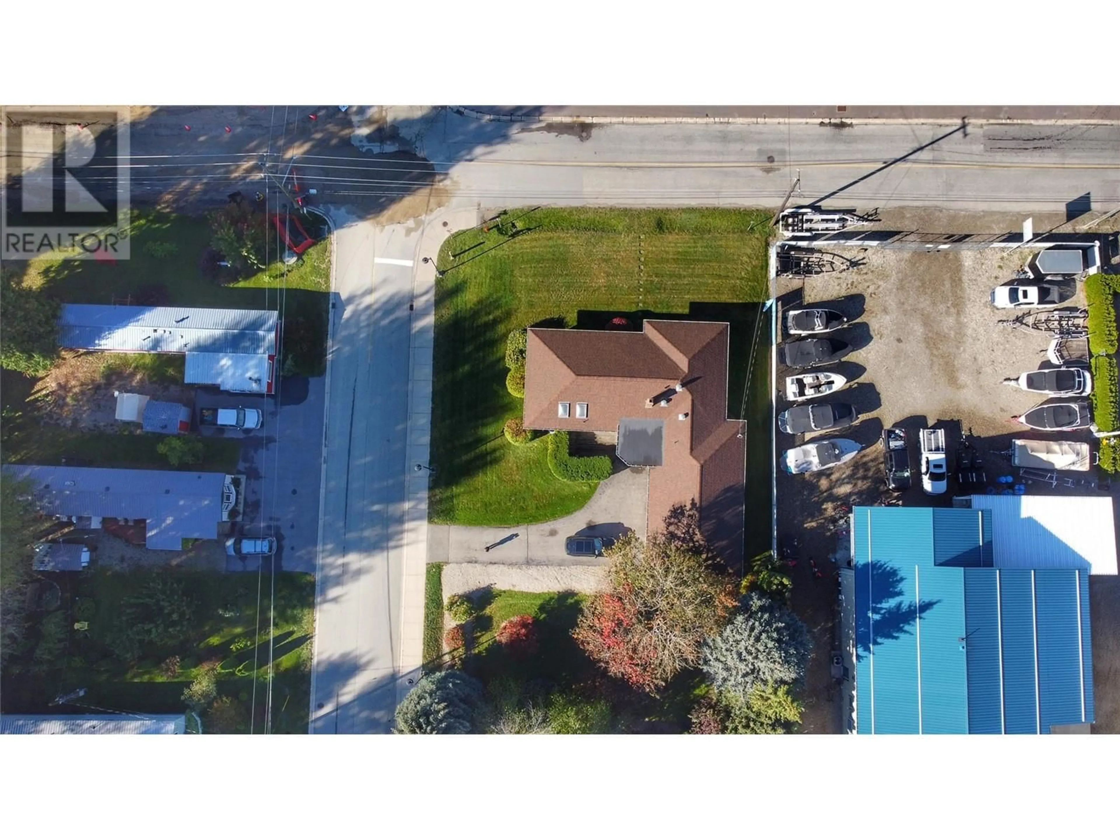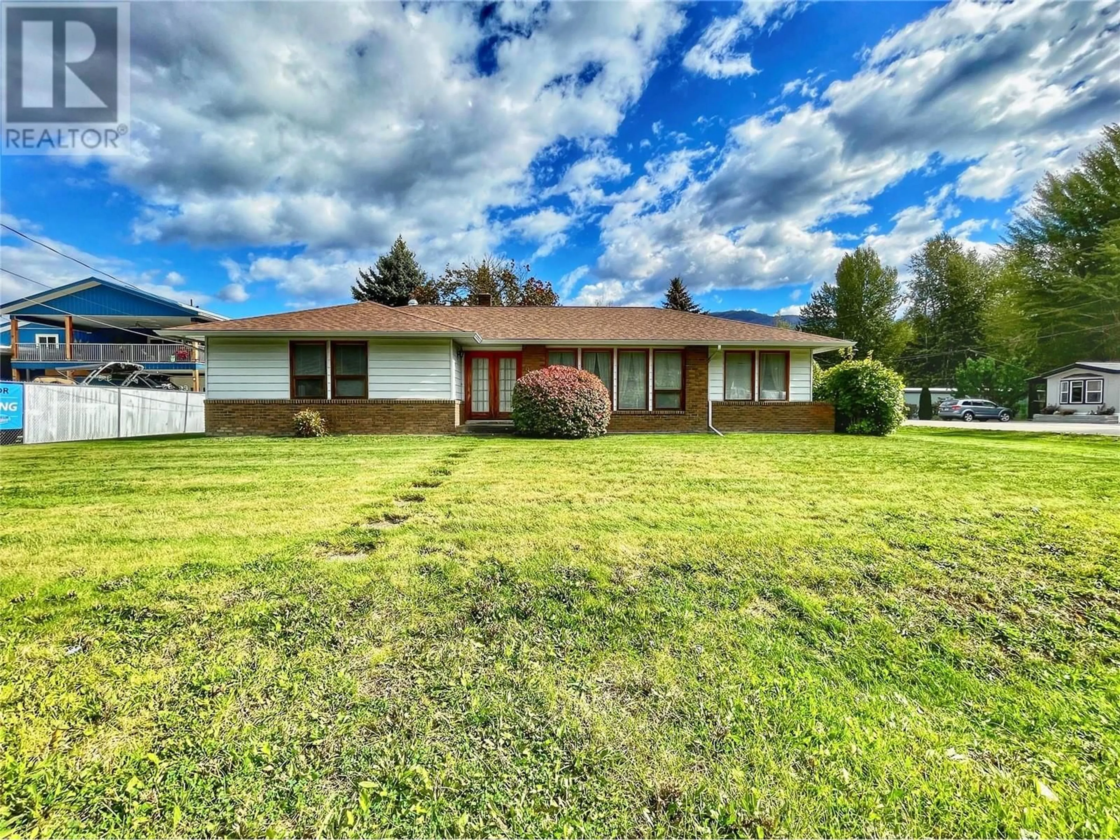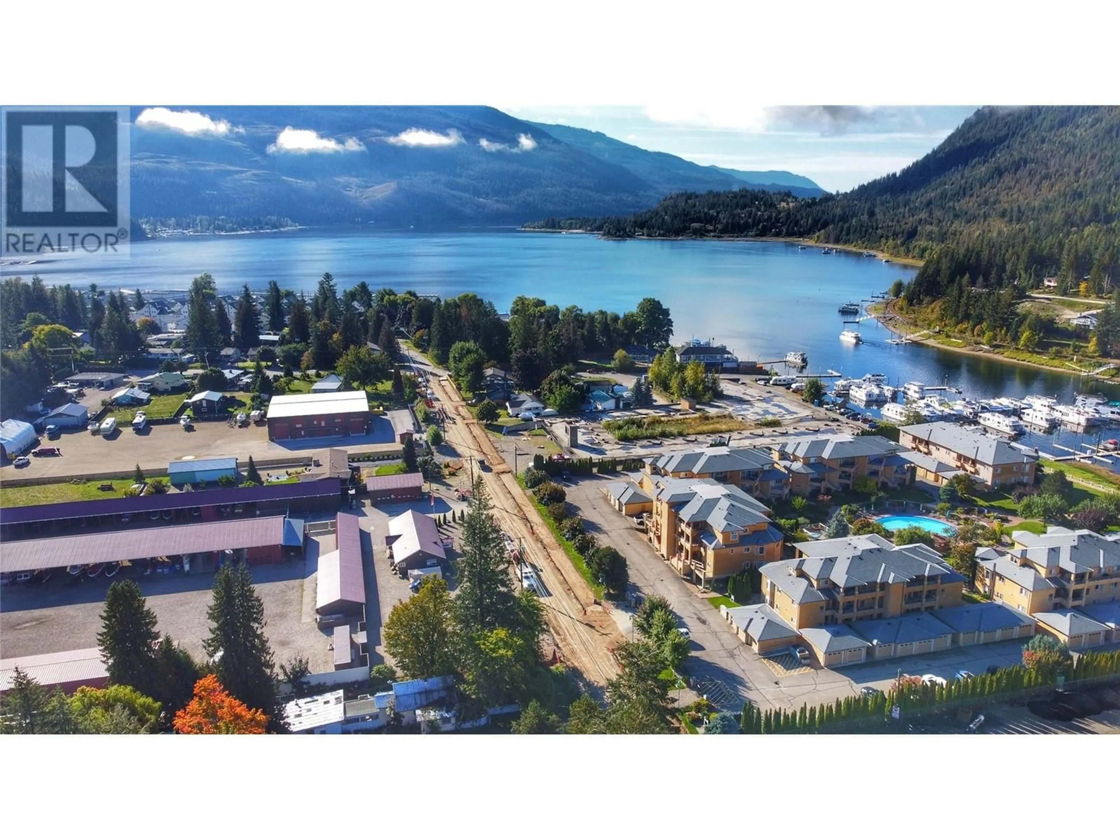901 Riverside Avenue, Sicamous, British Columbia V0E2V1
Contact us about this property
Highlights
Estimated ValueThis is the price Wahi expects this property to sell for.
The calculation is powered by our Instant Home Value Estimate, which uses current market and property price trends to estimate your home’s value with a 90% accuracy rate.Not available
Price/Sqft$345/sqft
Est. Mortgage$2,959/mo
Tax Amount ()-
Days On Market109 days
Description
Charming Corner Lot Just Steps from the Lake – Your Dream Home Awaits! Discover this hidden gem, perfectly situated on a large .36-acre corner lot just a stone's throw from the lake. Large Rancher 1992 sq ft. ; 3 spacious bedrooms and 2 full baths, Living, Dining, Den this home offers the perfect canvas for creating your ideal retreat. The generous spaces are perfect for family gatherings, while the detached double garage (21'6 x 23'3) and ample storage space (15 x 10'1). Imagine transforming this space into your dream lakeside oasis, just steps away from all the natural beauty and recreation the area has to offer. Whether you're looking for a family home or a weekend getaway, this property’s prime location and potential make it a rare find. Don’t miss your chance to invest in a home with unlimited possibilities. Bring your vision and make it yours today! Taxes $3843.95/2023 CLICK links to view FULL 360 Virtual Tour, Colour Floor Plans with measuring tool, Drone and more ! **This property is conditionally sold ; subject to probate for completion - NO FURTHER SHOWINGS. (id:39198)
Property Details
Interior
Features
Main level Floor
Primary Bedroom
12'3'' x 15'7''Den
10'9'' x 11'11''Living room
13'4'' x 16'11''Laundry room
5'6'' x 7'1''Exterior
Features
Parking
Garage spaces 2
Garage type -
Other parking spaces 0
Total parking spaces 2
Property History
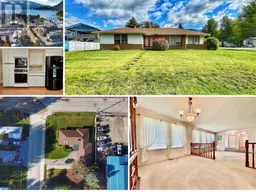 47
47
