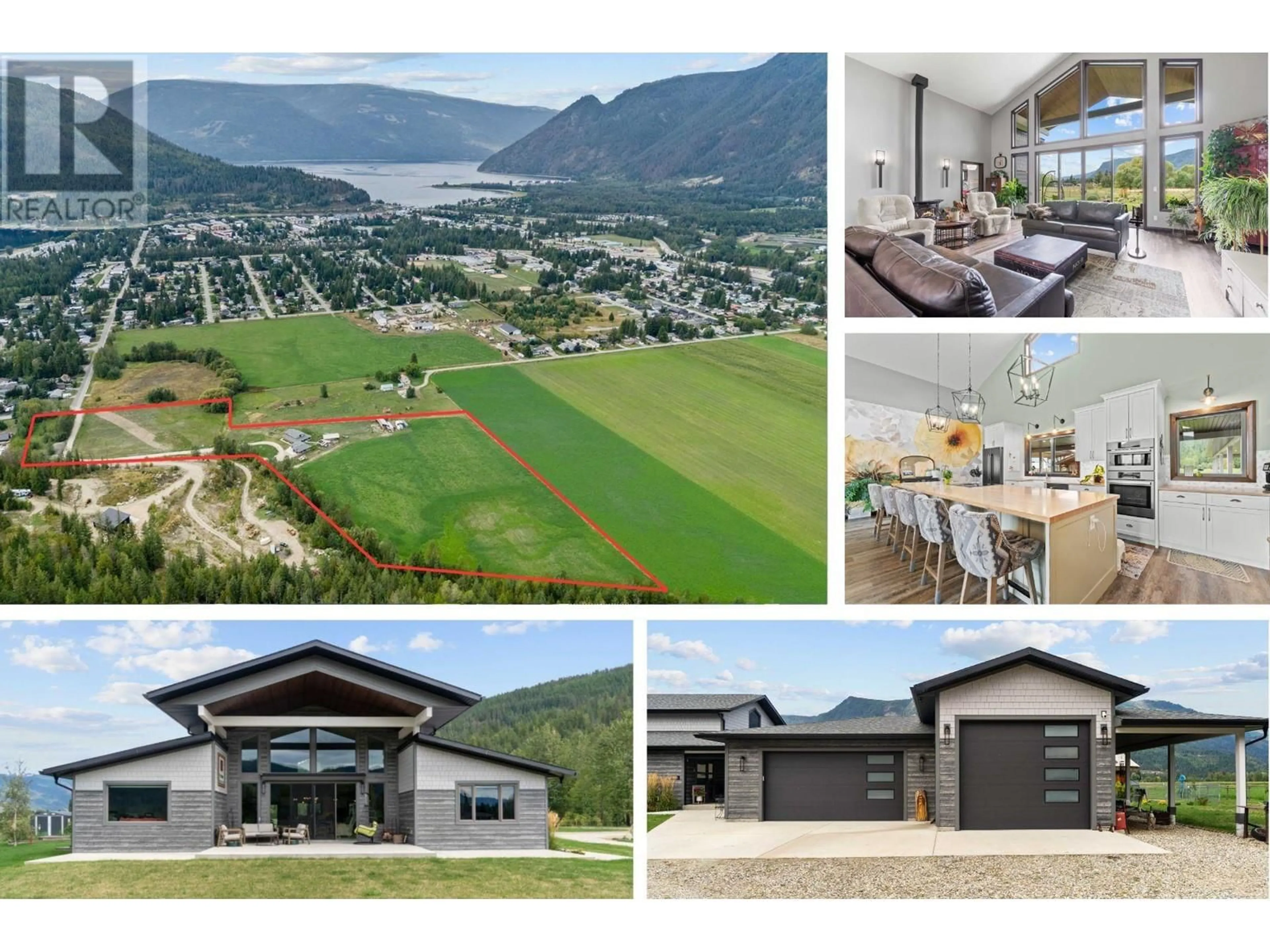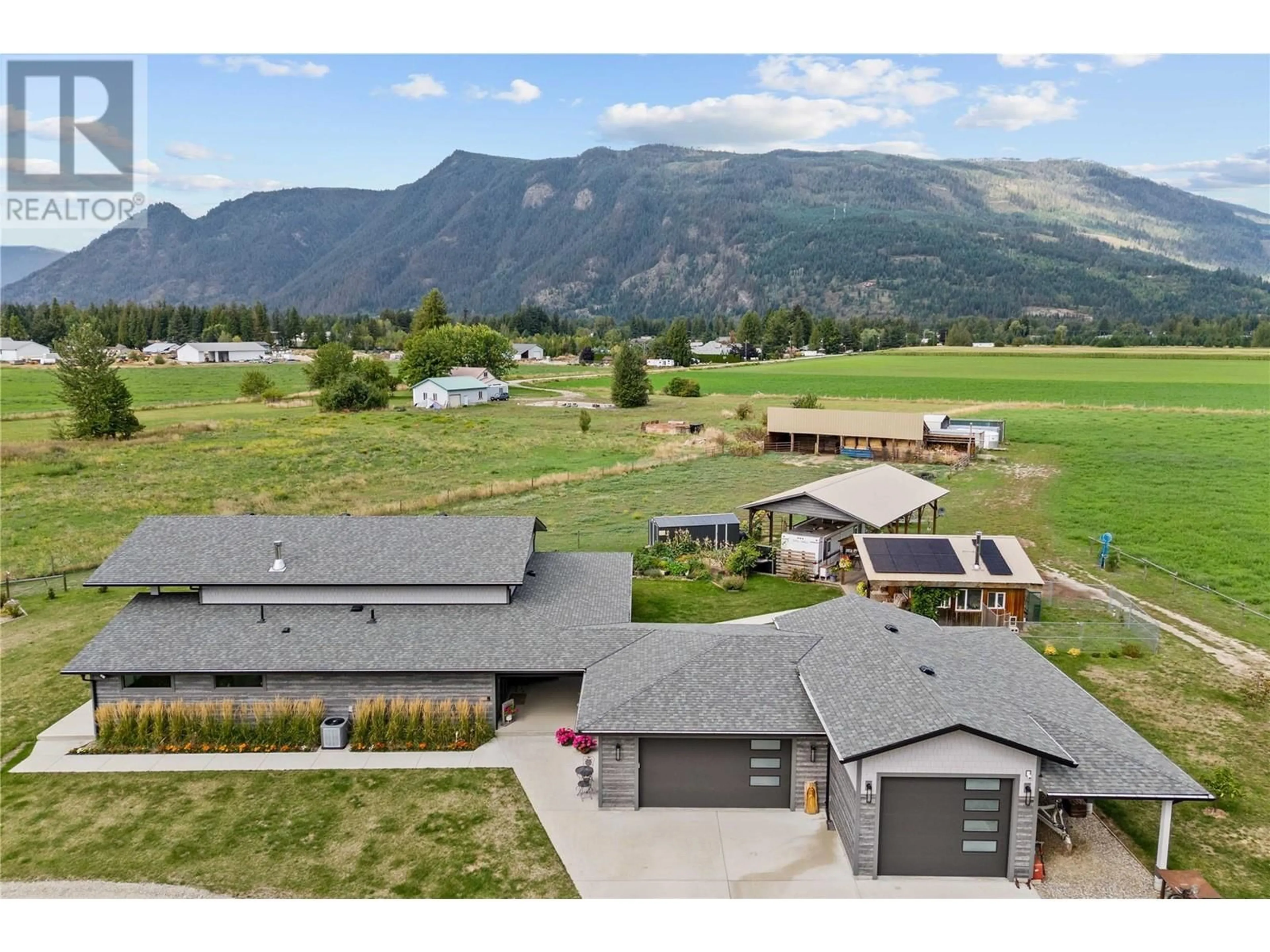515 Dogwood Avenue, Sicamous, British Columbia V0E2V1
Contact us about this property
Highlights
Estimated ValueThis is the price Wahi expects this property to sell for.
The calculation is powered by our Instant Home Value Estimate, which uses current market and property price trends to estimate your home’s value with a 90% accuracy rate.Not available
Price/Sqft$769/sqft
Est. Mortgage$7,945/mo
Tax Amount ()-
Days On Market74 days
Description
Country in the City! This 18-acre property right in Sicamous offers endless opportunities for a variety of uses. Whether you’re looking for space, privacy, a shop & storage with proximity to recreational activities the area is known for, wanting a spot for your animals due to good pasture & productive alfalfa, or want to utilize the fertile soils for a more intensive operation (with an opportunity to irrigate with a water license from the Eagle River & build an additional residence), or any other farm use such as beef, this property can satisfy every wish. Highlights are: 1,074 sf 3-bay shop w/attached 12’x32’ carport; 60’x70’ horse shelter; dual 200-amp electrical services; supplemented solar power; house on generator switch; drilled well; 3 acres fenced pasture; 12 acres of high-yielding alfalfa; a 1 acre portion suitable for a farm residence that could tie into city services; gardens; RV shelter w/deck & outdoor shower. The 2,405 sf sprawling Rancher with vaulted ceilings & oversized windows that frame the picturesque landscape is what one would expect from such an estate. With space to gather & entertain both inside & out, the views never get old whether you’re taking in the mountains or the fields, reminiscent of the prairies. With too many features to list, the photos and 3D walk-through will showcase the quality finishes and pride these owners take in their home and property and is a must see to experience the exceptional quality, charm and value of this investment. (id:39198)
Property Details
Interior
Features
Main level Floor
Workshop
34'10'' x 39'1''Utility room
7'7'' x 7'3''4pc Bathroom
8'9'' x 4'6''Laundry room
8'9'' x 7'1''Exterior
Features
Parking
Garage spaces 4
Garage type -
Other parking spaces 0
Total parking spaces 4
Property History
 97
97

