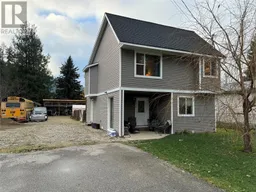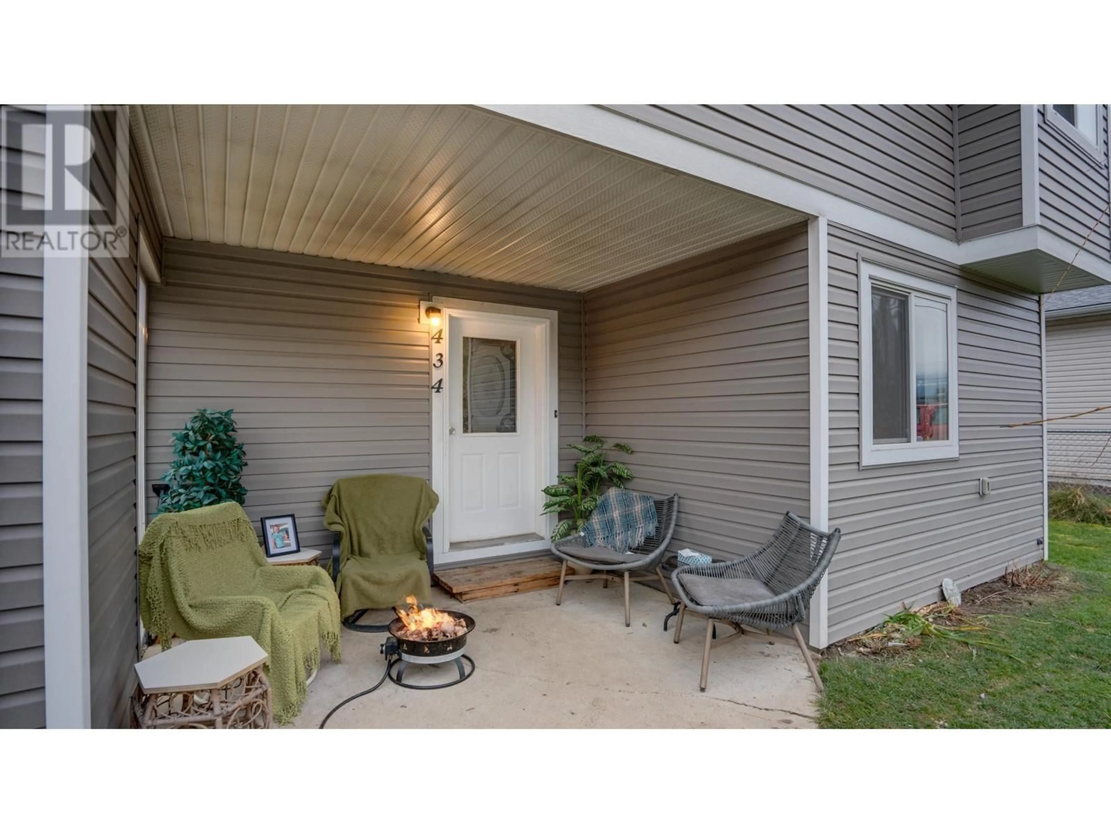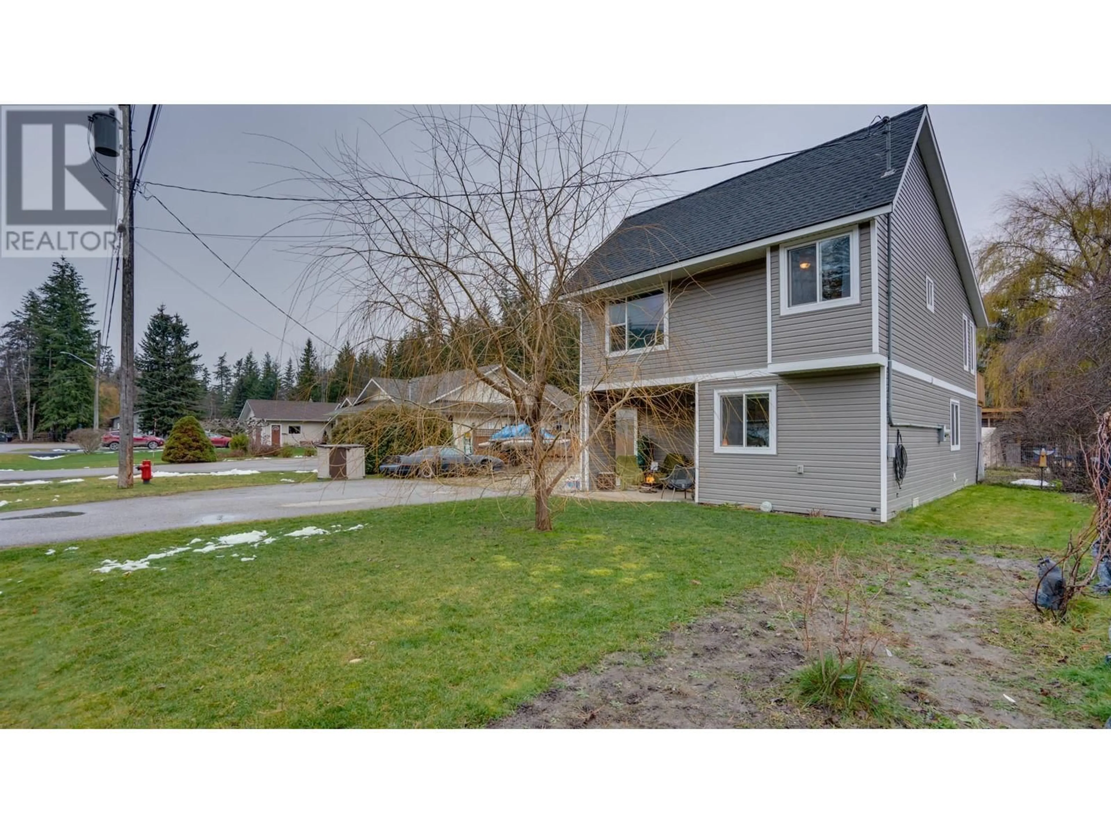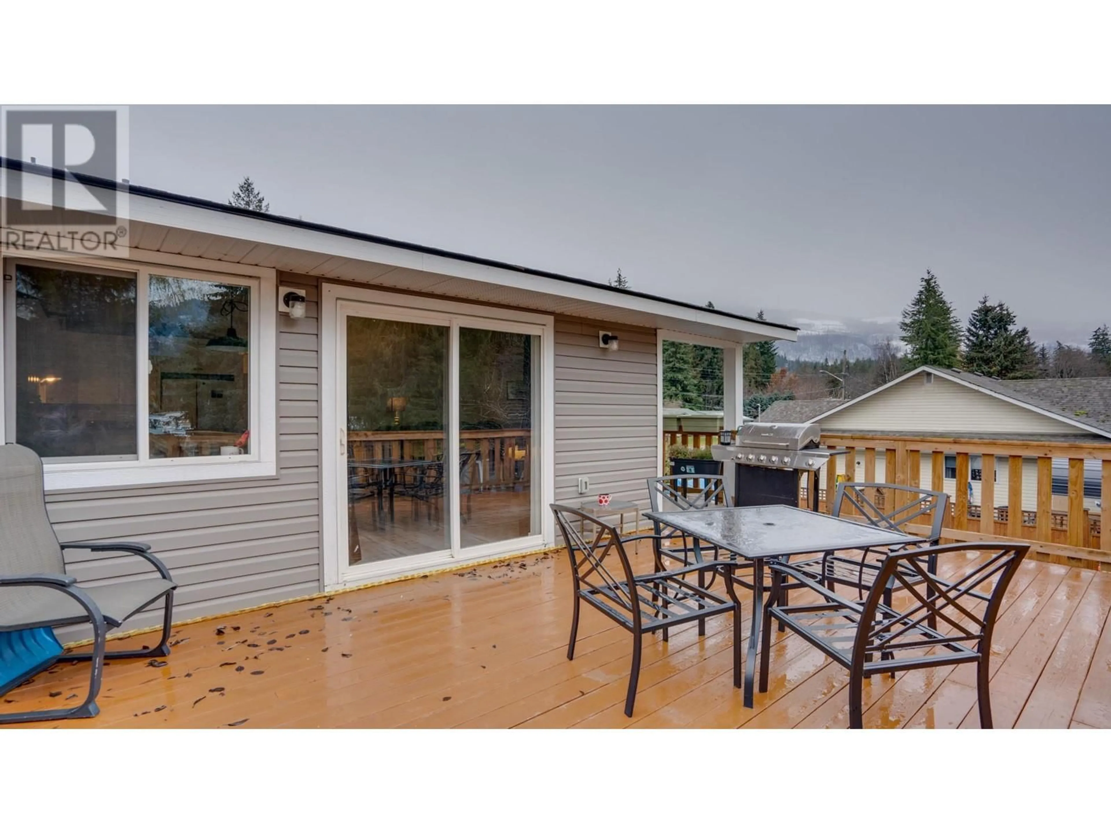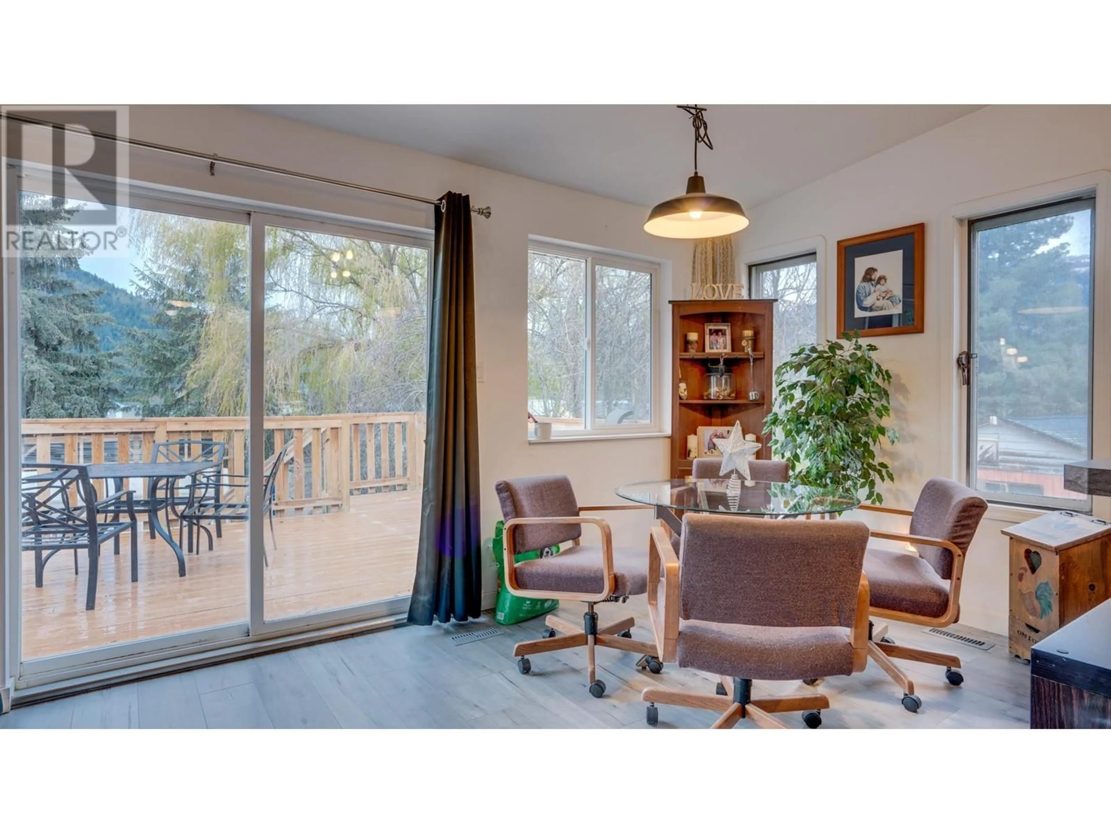434 Maduik Avenue, Sicamous, British Columbia V0E2V1
Contact us about this property
Highlights
Estimated ValueThis is the price Wahi expects this property to sell for.
The calculation is powered by our Instant Home Value Estimate, which uses current market and property price trends to estimate your home’s value with a 90% accuracy rate.Not available
Price/Sqft$338/sqft
Est. Mortgage$2,469/mo
Tax Amount ()-
Days On Market28 days
Description
Opportunity awaits here at 434 Maduik Ave, Sicamous! This charming home sits on an expansive lot, providing ample space for parking all your vehicles, recreational toys, and more. The large yard is a gardener's delight, featuring mature fruit trees; pears, plums, raspberries and grapes, with plenty of room to create your dream outdoor oasis. A standout feature of this property is its licensed short-term rental designation, making it an ideal opportunity for investors or those looking to supplement their income. Whether you're seeking a vacation retreat or a year-round residence, this home delivers the flexibility to suit your lifestyle. The first floor could be a completely separate suite. This is a well constructed home with a total of 3 bedrooms and 2 full bathrooms, offering plenty of living space. Updates inlcude; newer roof (4 years old), hot water tank (5 years old), furnace (approx 6 years old), exterior siding, huge patio, flooring, bathroom, kitchen. Below this home you'll find a spacious, dry crawl space that's approximately 4' deep and 764sf, offering plenty of additional storage. Conveniently located in a quiet and desirable neighbourhood, you're just minutes from Sicamous' pristine lakes, world-class recreation, and local amenities. Don't miss this rare chance to own a property that offers excellent investment potential! Schedule your private viewing today and explore everything 434 Maduik Ave has to offer. (id:39198)
Property Details
Interior
Features
Basement Floor
Laundry room
17'8'' x 11'2''Family room
16'0'' x 11'3''Foyer
15'1'' x 7'3''4pc Bathroom
7'5'' x 5'4''Exterior
Features
Parking
Garage spaces 8
Garage type -
Other parking spaces 0
Total parking spaces 8
Property History
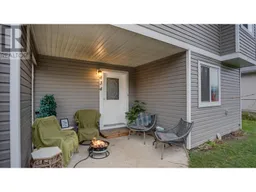 37
37