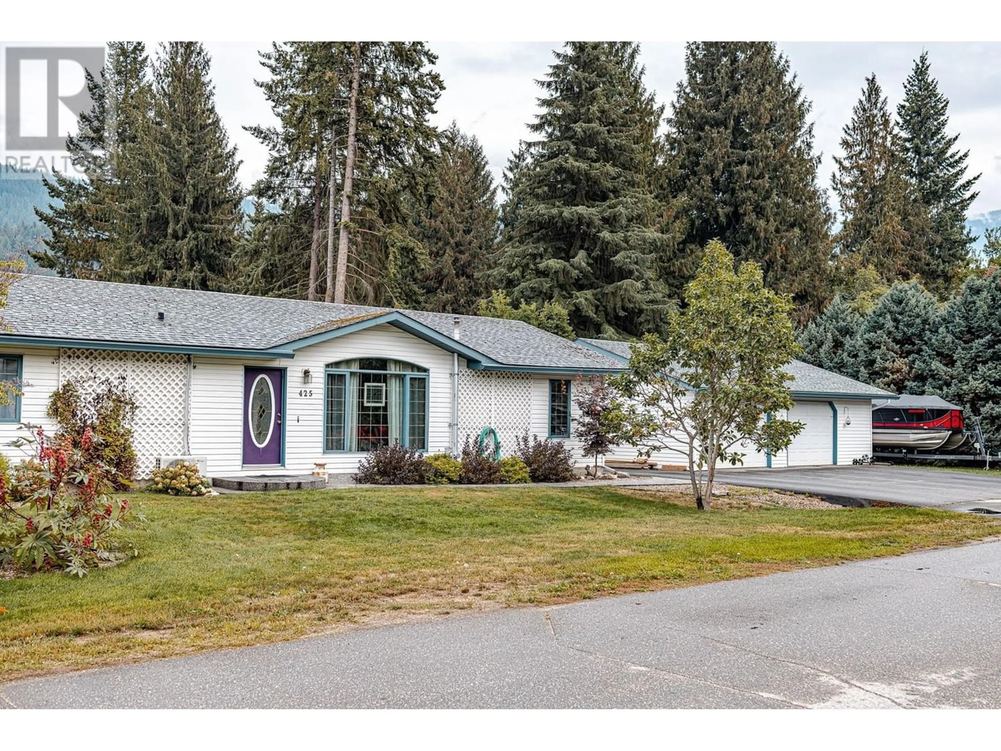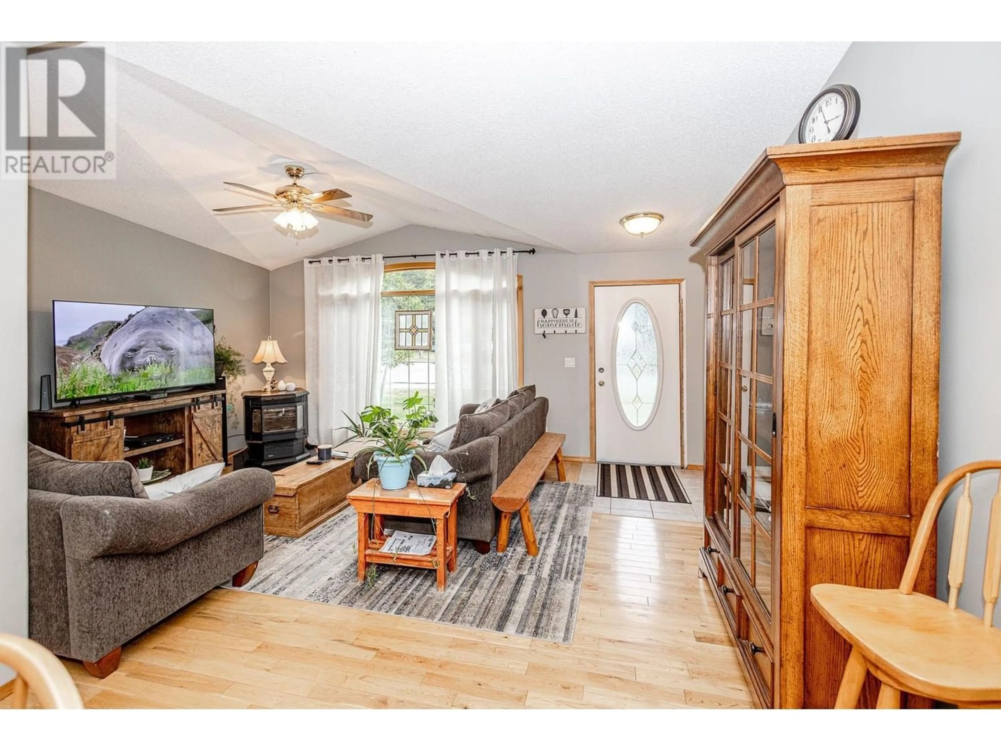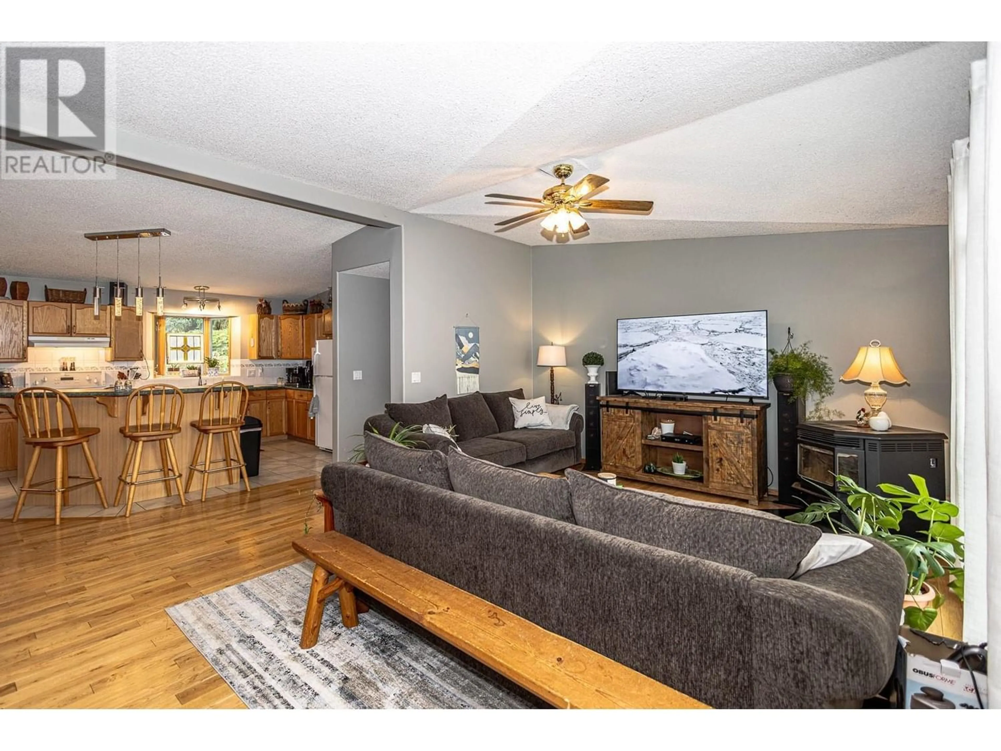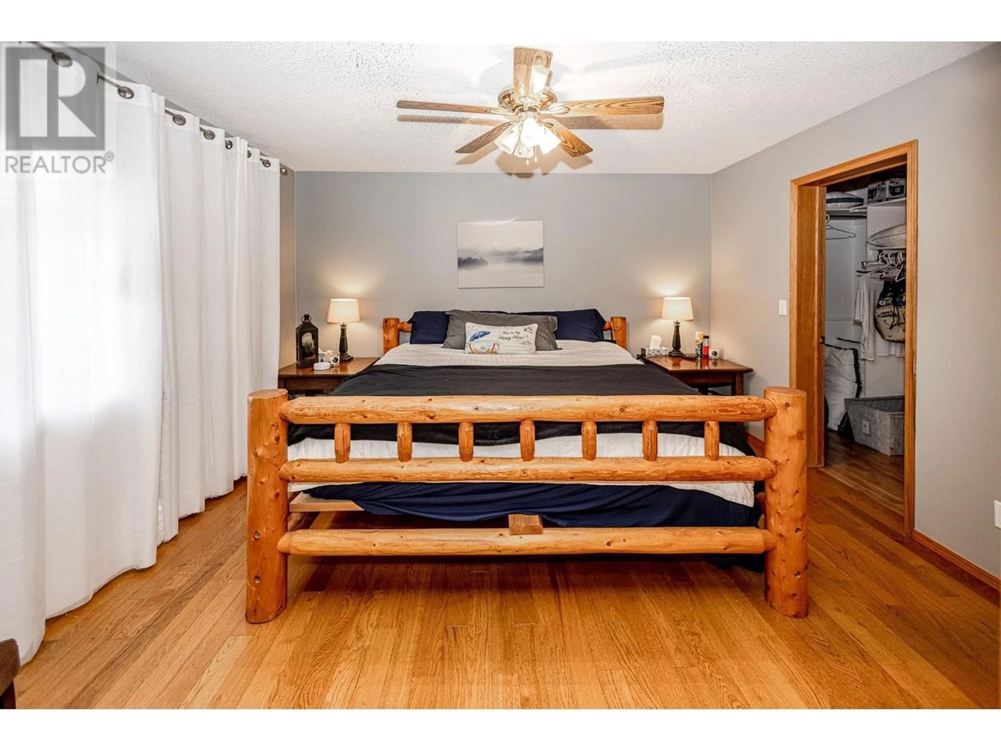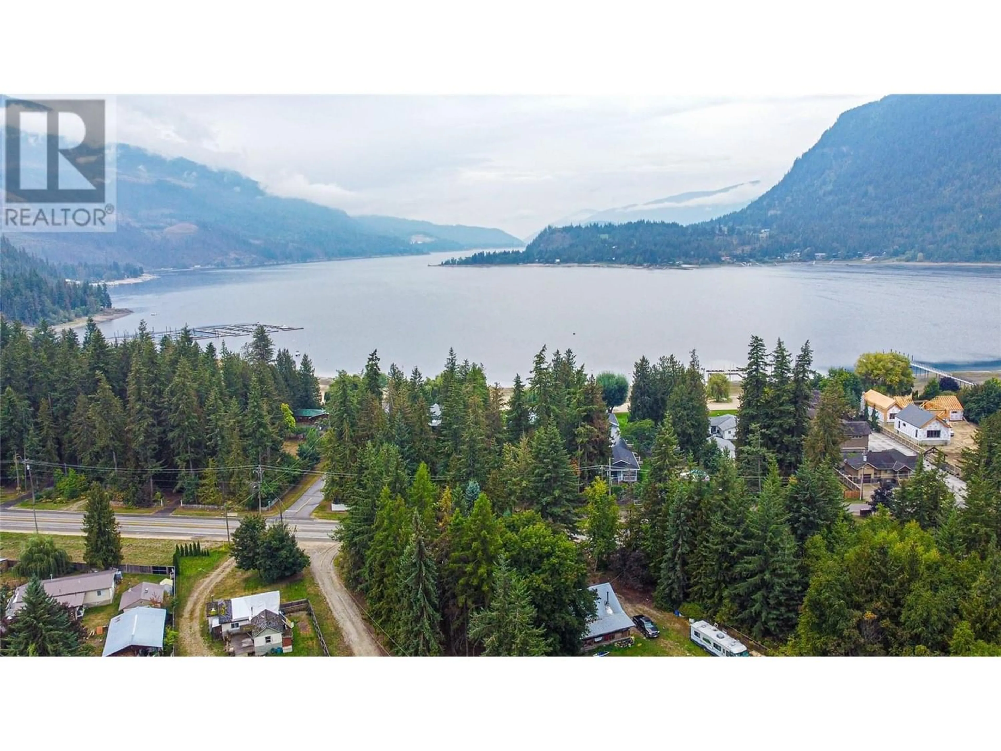425 maduik Avenue, Sicamous, British Columbia V0E2V1
Contact us about this property
Highlights
Estimated ValueThis is the price Wahi expects this property to sell for.
The calculation is powered by our Instant Home Value Estimate, which uses current market and property price trends to estimate your home’s value with a 90% accuracy rate.Not available
Price/Sqft$426/sqft
Est. Mortgage$2,873/mo
Tax Amount ()-
Days On Market292 days
Description
RETIRE IN STYLE! Spacious Rancher + Shop - No Stairs! Welcome to your dream forever home! This captivating rancher offers a layout designed for easy accessibility with no stairs. 3 Bedroom 2 Bathroom is Perfect for Sicamous living. The vaulted ceilings, hardwood and tile floors, and kitchen island create an elegant and convenient living space. Enjoy luxurious features such as a spa-like ensuite, a bonus room for hobbies or a home office, and low maintenance landscaping. Relax on the fibreglass sundeck with a gazebo, while Mr. Buyer enjoys the 30' x 28' insulated shop and Mrs. Buyer has her own 10' x 12' ""She Shed"". Ample parking space is available for boats or RVs. Located on a quiet cut-de-sac, yet close to downtown amenities. Schedule a viewing today and retire in style! (id:39198)
Property Details
Interior
Features
Main level Floor
Workshop
30' x 28'Bedroom
13' x 9'Living room
18' x 13'Den
13' x 9'Exterior
Features
Parking
Garage spaces 2
Garage type -
Other parking spaces 0
Total parking spaces 2
Property History
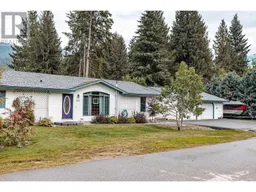 45
45


