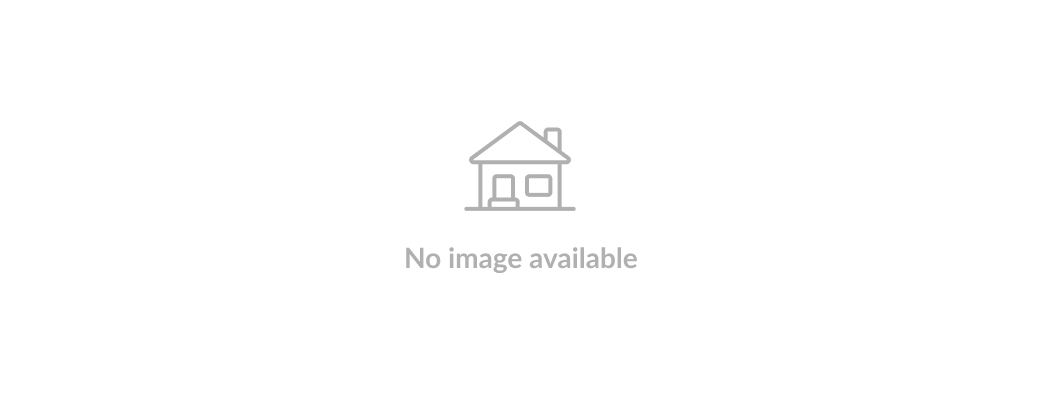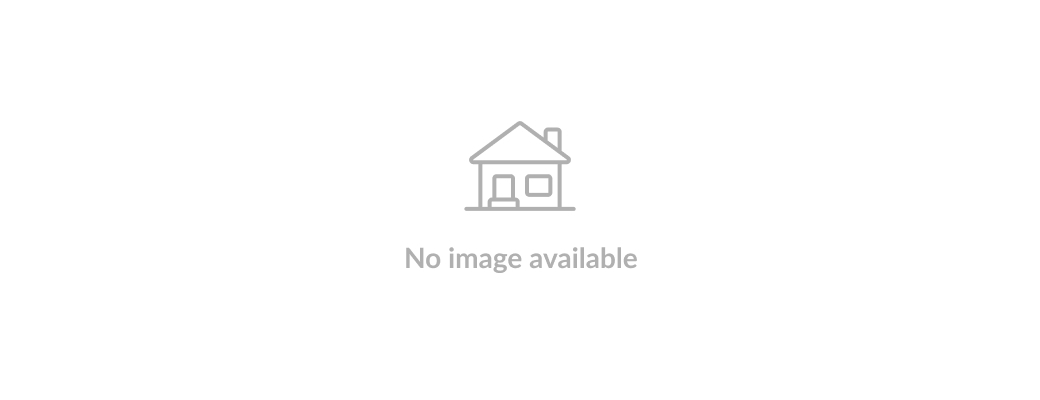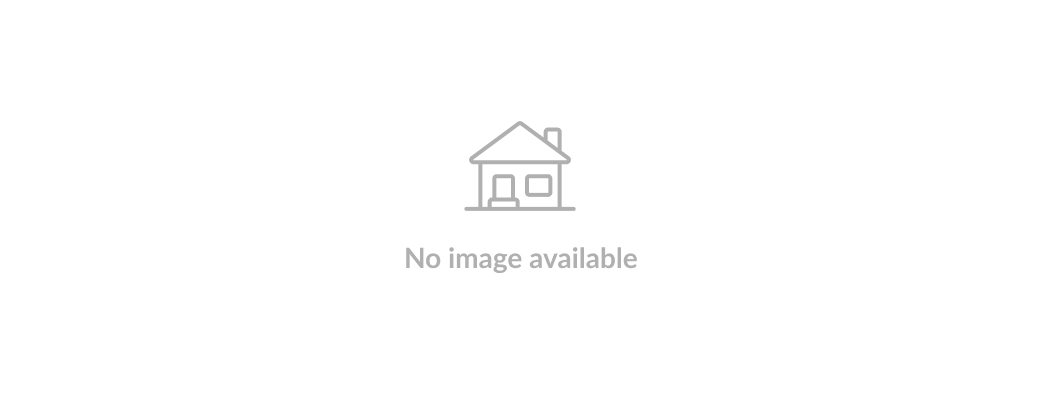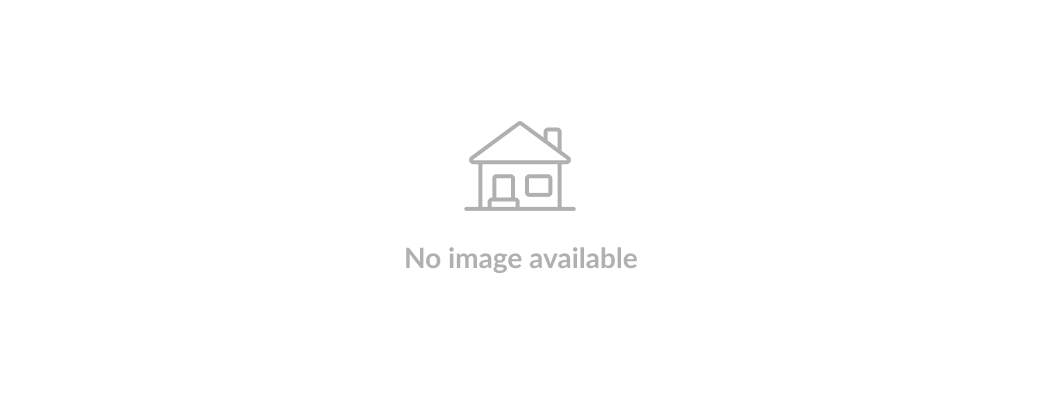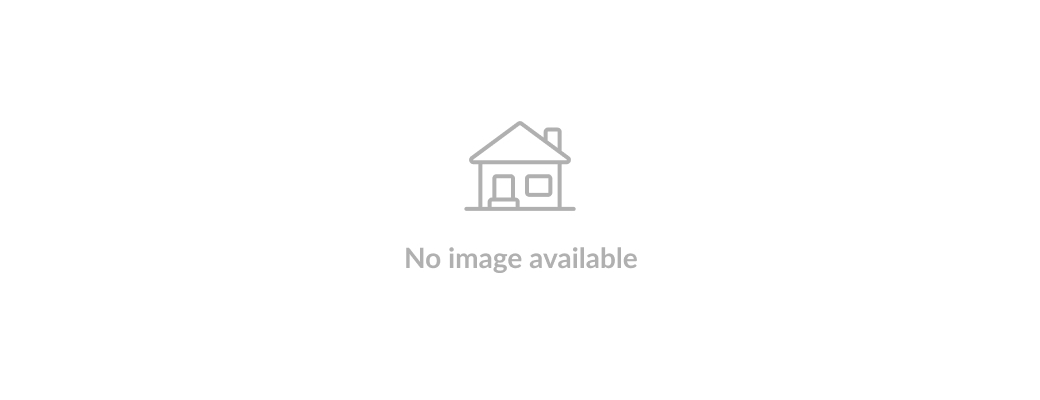1312 Maier Road, Sicamous, British Columbia V0E2V1
Contact us about this property
Highlights
Estimated ValueThis is the price Wahi expects this property to sell for.
The calculation is powered by our Instant Home Value Estimate, which uses current market and property price trends to estimate your home’s value with a 90% accuracy rate.Not available
Price/Sqft$399/sqft
Est. Mortgage$4,295/mo
Tax Amount ()-
Days On Market306 days
Description
Country living without the excess yard work + the benefit of being nearby everything you can think of & then some! This beautiful one-owner home shows so much pride from the visual to the practical. On 0.35 of an acre, the East mountain view from the 410sf front porch is a favorite spot for morning coffee & evening wind-downs. There's tons of parking on the fully paved driveway including RV with a 30 amp hook-up & sani-dump. The insulated & heated (propane radiant) 3-bay shop at 34'x50' has a double door at 13'x10' & an oversized door at 16'x9' plus a 408 sf mezzanine. This home has a total of 4 bedrooms, 2 kitchens & 3 bathrooms. The basement has a legal suite that can function as either a 1 or 2 bedroom + has sound bar & insulation in the ceiling & it's own laundry If you have a senior living with you, the stairs have a low rise/run that are to Code for easy & safe access. Rent the suite long-term or as short-term accommodation, which is allowed in this zoning by the District of Sicamous, with a business license. This spot perfect for 4-season recreation with nearby boat-launches & public beaches but you can also go right from this location on your sled or quad to Owlhead & Blue Lake then come back at the end if the day to soak in the private hot tub! Features: Heat Pump/AC, wood fireplace upstairs, 200 amps, soapstone counters, spray-foam insulation, LED lights...CLICK ON LISTING BROCHURE TO GET MORE INFO ON THE HOME'S SYSTEMS, FINISHES, A FLOOR PLAN, SURVEY AND MORE. (id:39198)
Property Details
Interior
Features
Main level Floor
Bedroom
12'4'' x 8'10''4pc Bathroom
8'10'' x 4'10''3pc Ensuite bath
9'3'' x 8'3''Laundry room
6'0'' x 8'10''Exterior
Features
Parking
Garage spaces 9
Garage type Attached Garage
Other parking spaces 0
Total parking spaces 9
Property History
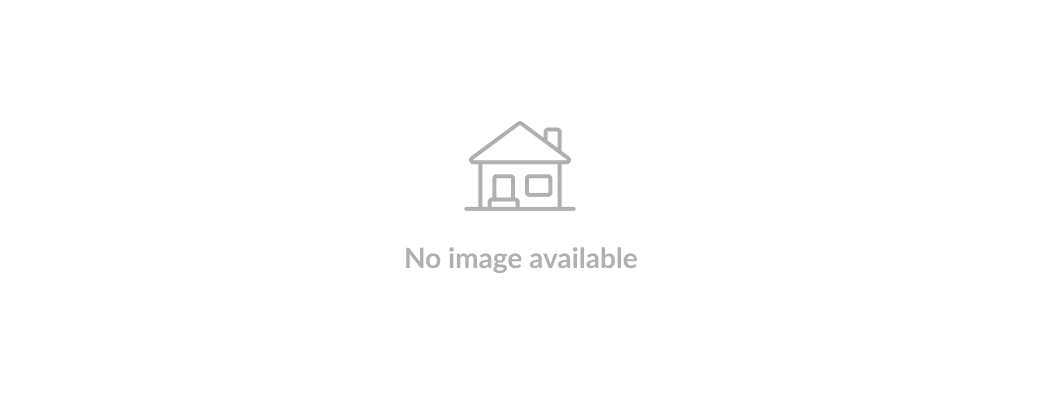 83
83