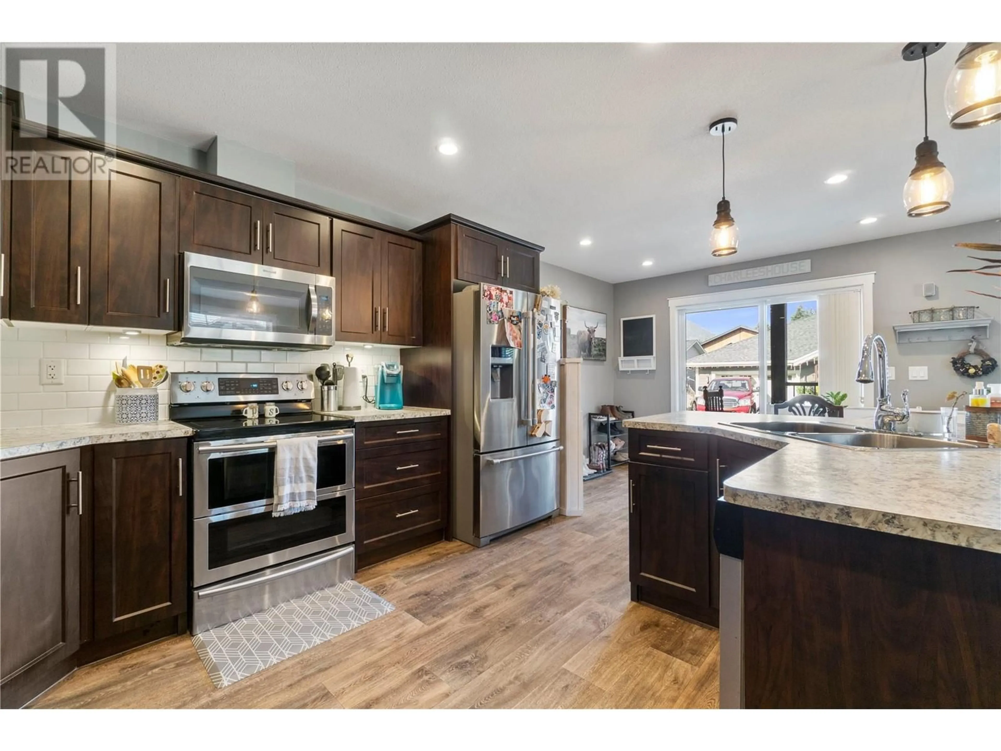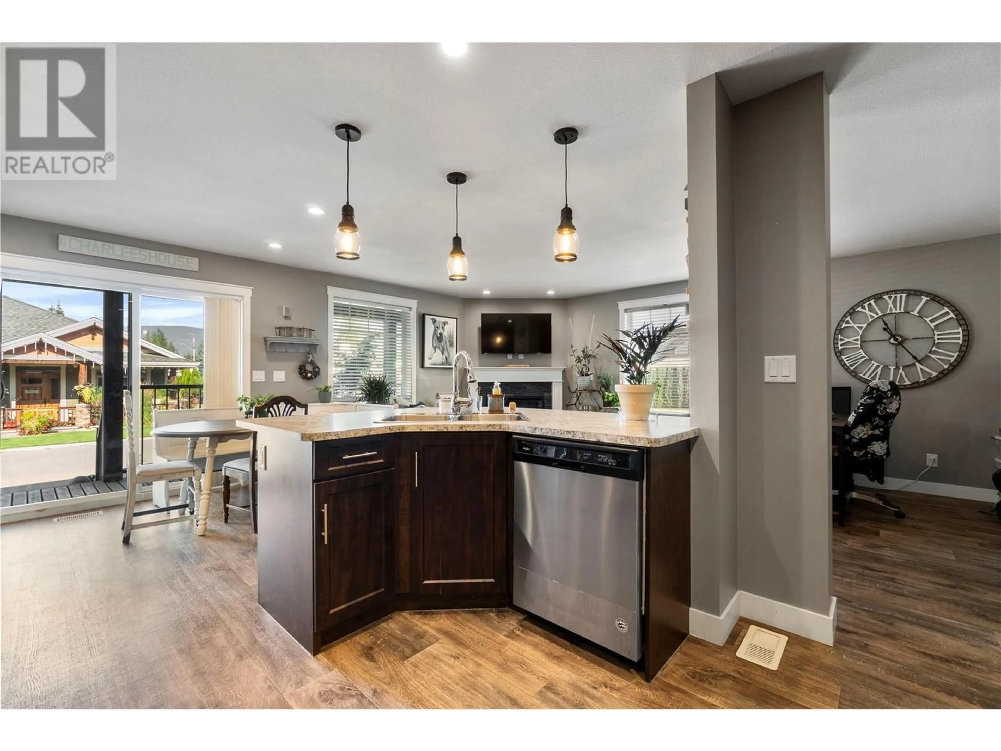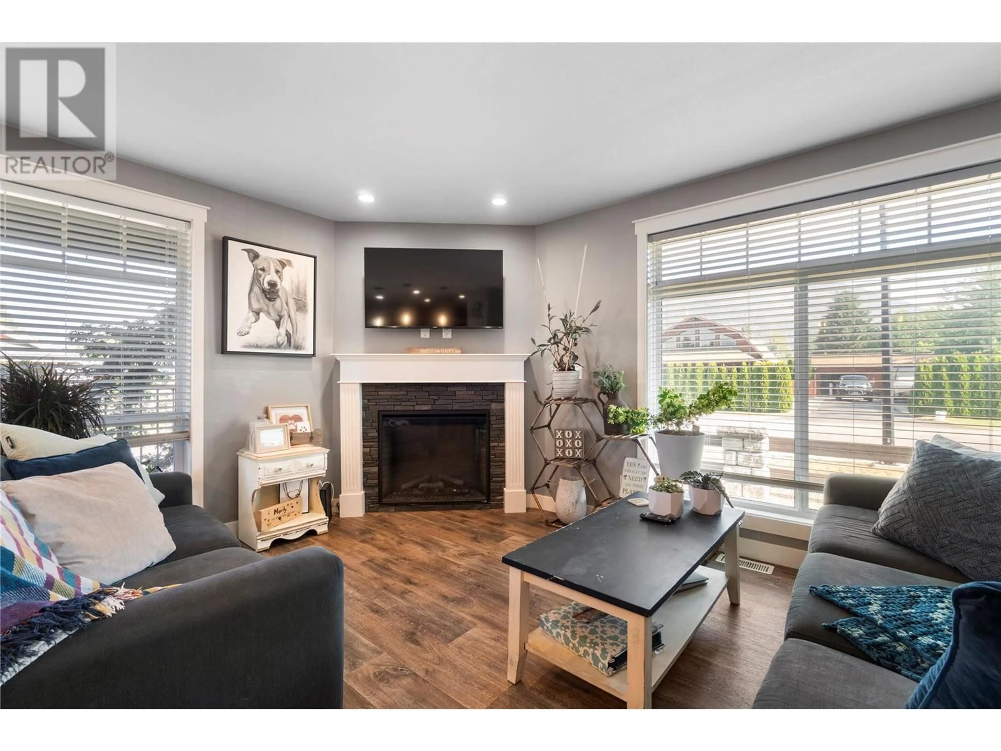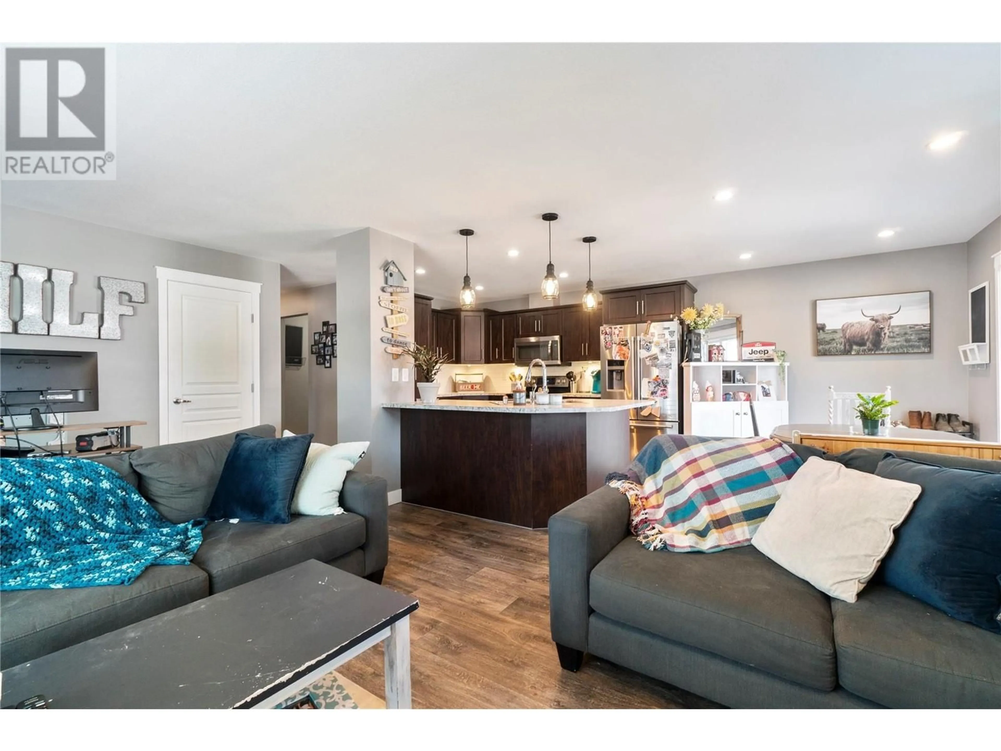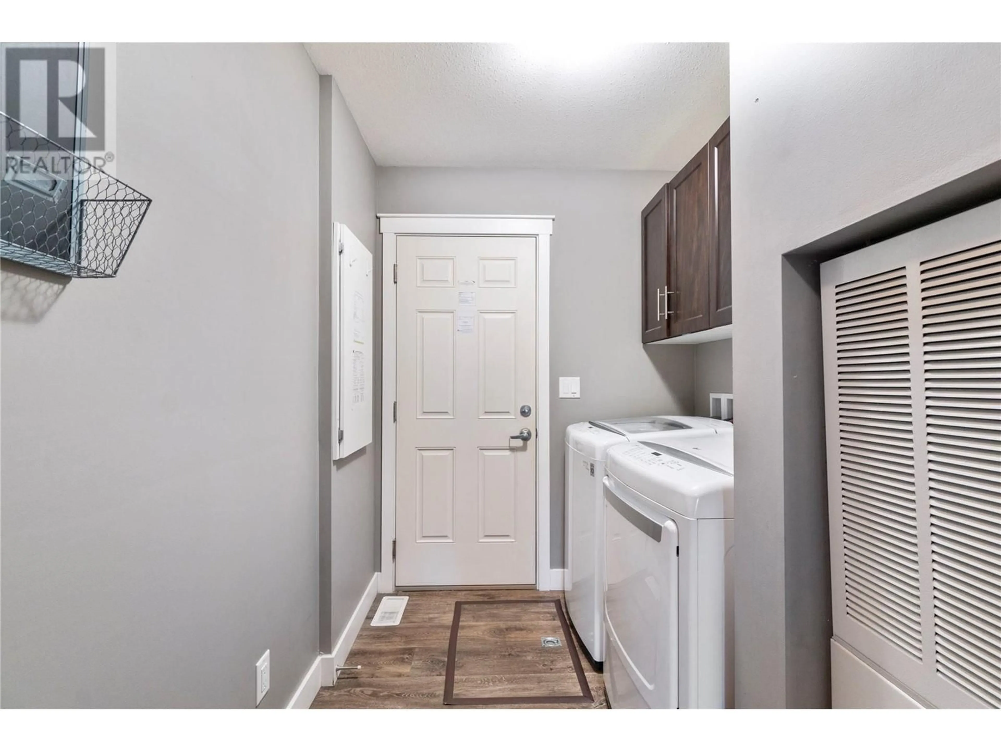1137 Willow Row Street, Sicamous, British Columbia V0E2V0
Contact us about this property
Highlights
Estimated ValueThis is the price Wahi expects this property to sell for.
The calculation is powered by our Instant Home Value Estimate, which uses current market and property price trends to estimate your home’s value with a 90% accuracy rate.Not available
Price/Sqft$444/sqft
Est. Mortgage$2,016/mo
Maintenance fees$55/mo
Tax Amount ()-
Days On Market4 days
Description
Welcome to 1137 Willow Row, a charming 2-bedroom, 2-bathroom rancher built in 2017, offering modern living in beautiful Sicamous, BC. This bright, open-concept home features a contemporary kitchen with sleek appliances, ample counter space, and stylish cabinetry—perfect for cooking and entertaining. The spacious primary bedroom easily fits a king-size bed and includes a private ensuite for your comfort. A second bedroom and full bathroom offer additional space for family or guests. Enjoy outdoor living with a low-maintenance yard on a generous corner lot. The enclosed garage provides secure parking and extra storage. Garbage pick-up is included, making life even more convenient. This property is pet-friendly, with no size restrictions for your furry friends. Whether you’re seeking a year-round residence or an income-generating investment property, this home offers exceptional versatility. Located within walking distance to everything Sicamous has to offer, including shops, restaurants, and Shuswap Lake, you’ll enjoy the convenience of being close to all amenities while still experiencing the tranquility of this charming community. (id:39198)
Property Details
Interior
Features
Main level Floor
Laundry room
6'3'' x 7'7''Kitchen
12'7'' x 12'Dining room
7'10'' x 12'7''Living room
20'3'' x 11'11''Exterior
Features
Parking
Garage spaces 4
Garage type Attached Garage
Other parking spaces 0
Total parking spaces 4
Condo Details
Inclusions
Property History
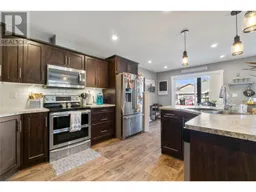 15
15
