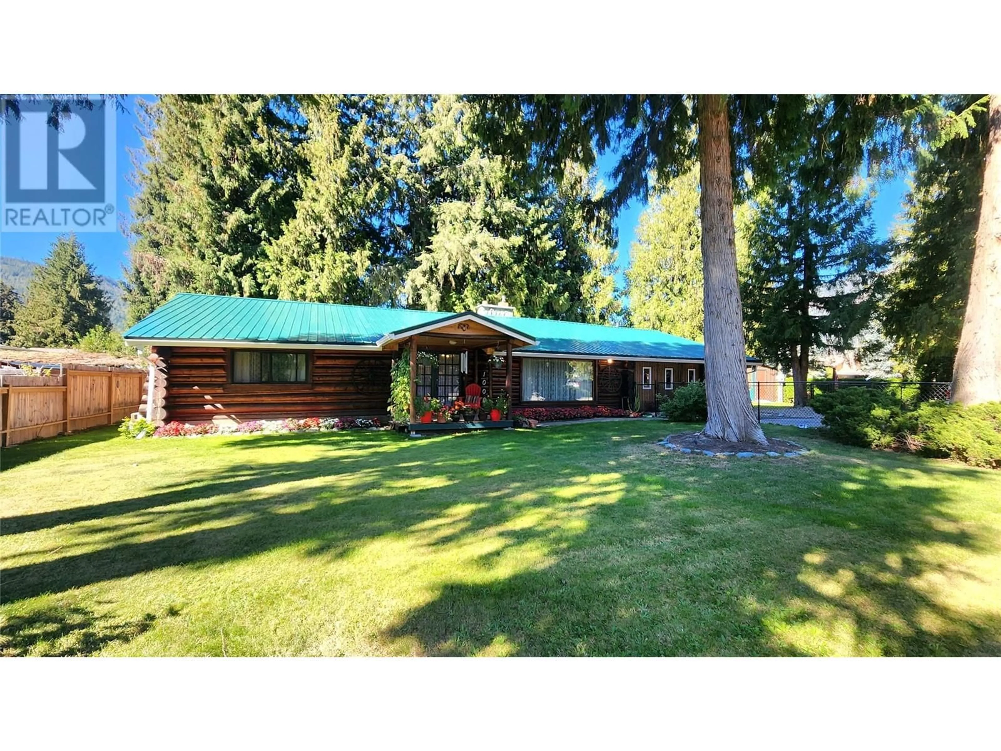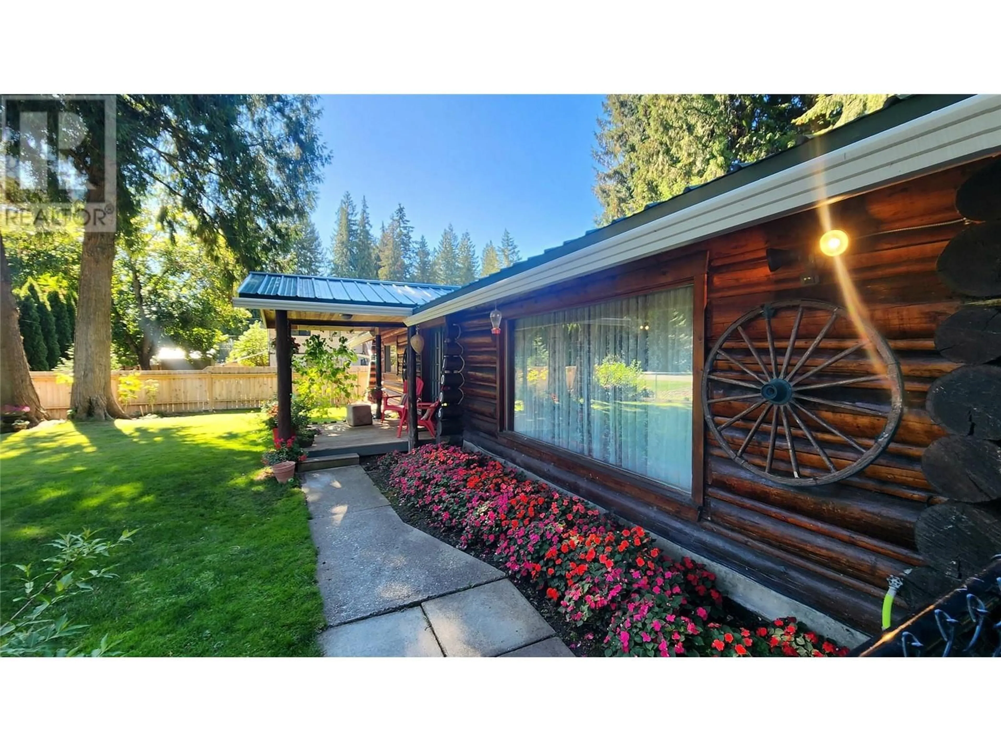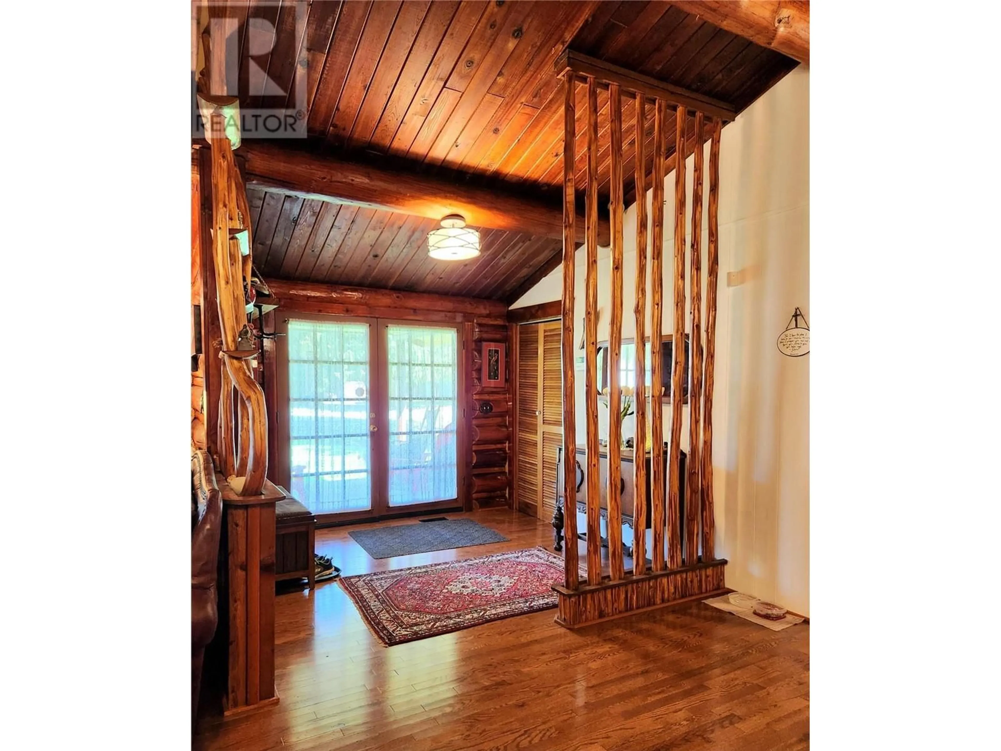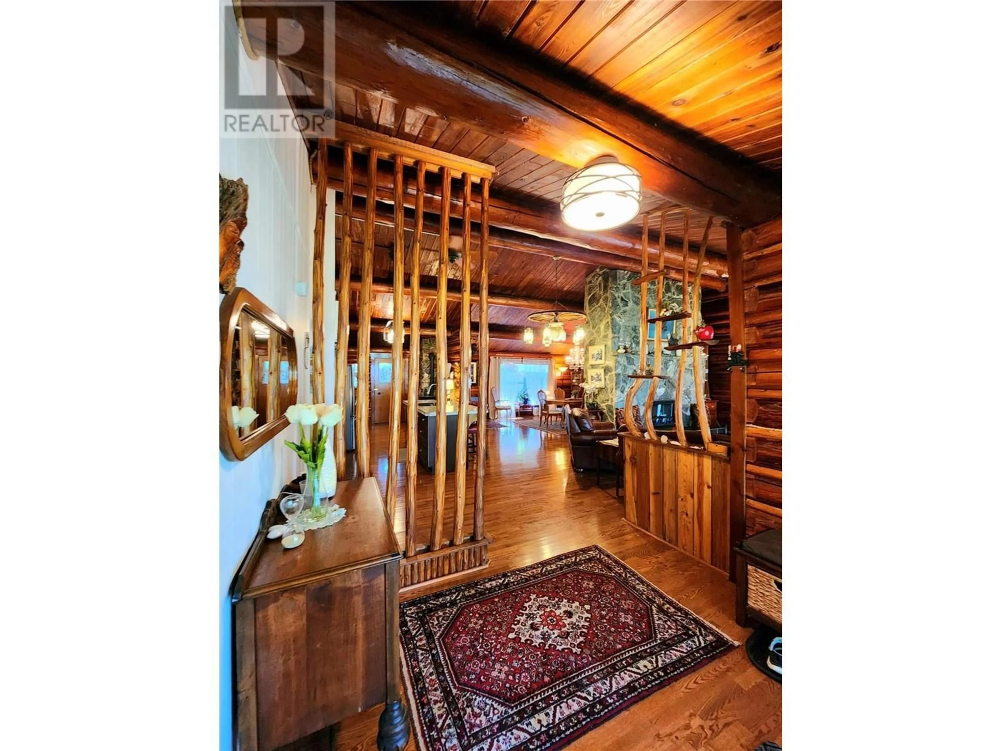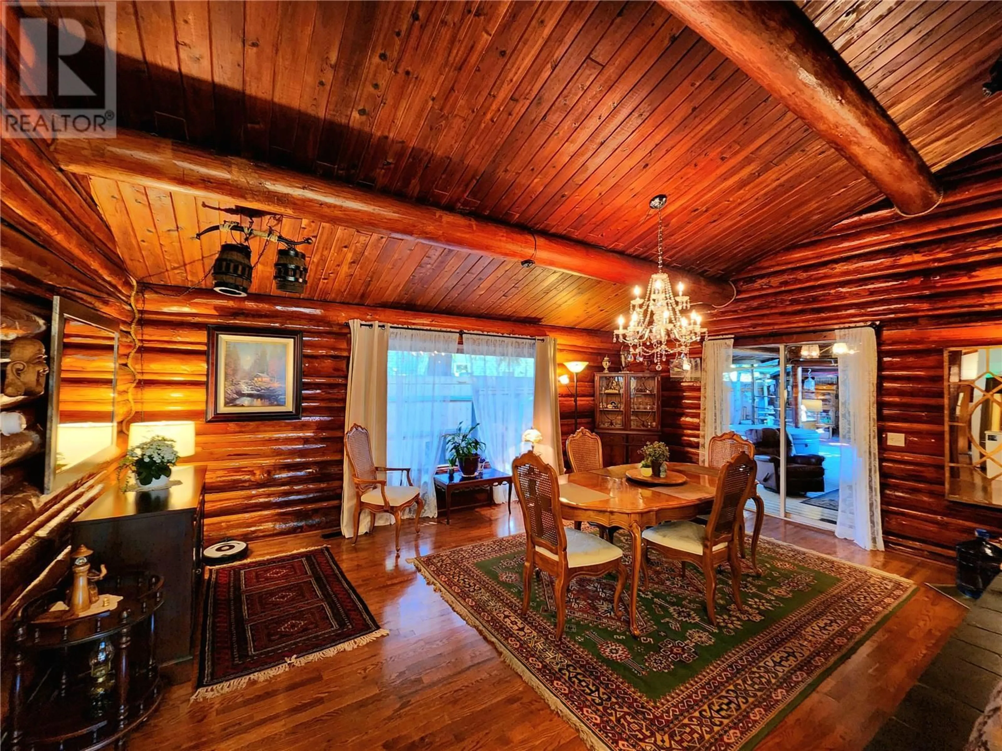1006 Birch Avenue, Sicamous, British Columbia V0E2V0
Contact us about this property
Highlights
Estimated ValueThis is the price Wahi expects this property to sell for.
The calculation is powered by our Instant Home Value Estimate, which uses current market and property price trends to estimate your home’s value with a 90% accuracy rate.Not available
Price/Sqft$369/sqft
Est. Mortgage$2,744/mo
Tax Amount ()-
Days On Market126 days
Description
Gorgeous log home on a large corner lot. There is so much to say, yet the details and atmosphere are best seen in person. Fall in love with the rustic charm while finding comfort in the updates; historical wagon wheel chandeliers with scallop cut cream jars, a beautiful glass chandelier over the dining table, a rock wall with back to back fireplace inserts, hard wood floors, vaulted ceilings, modern kitchen, updated bathroom pieces, drive in garage/shop, lawn, gardens and mature trees. The open concept and covered back patio with built in bar are perfect for entertaining, while the cabin and beach like seating area offer an escape just steps from the door. The home is located in a quiet neighborhood and a short walk from recreational areas and Mara Lake. The Shuswap area is known for 4 seasons of fun; boasting rivers, lakes, trails, fishing, snowmobiling and farm stands. Sicamous is conveniently located 23min to Salmon Arm, 1.5hrs to Kamloops and 5hrs to Calgary. - New metal roof in 2020, most windows replaced 2022, upgraded wiring, 200amp and new pole 2016, new hot water heater 2022, city approved gate access onto Pine St for potential to make a drive through driveway; plug in and sewer dump with room for RV, among other updates. Naturally cool in hot temps thanks to the log build and extended roof overhang. (id:39198)
Property Details
Interior
Features
Main level Floor
Kitchen
13'9'' x 11'0''Bedroom
9'2'' x 7'8''Foyer
9'5'' x 9'3''Full bathroom
11'2'' x 6'2''Exterior
Features
Parking
Garage spaces 4
Garage type -
Other parking spaces 0
Total parking spaces 4
Property History
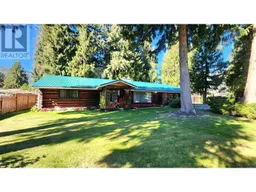 37
37
