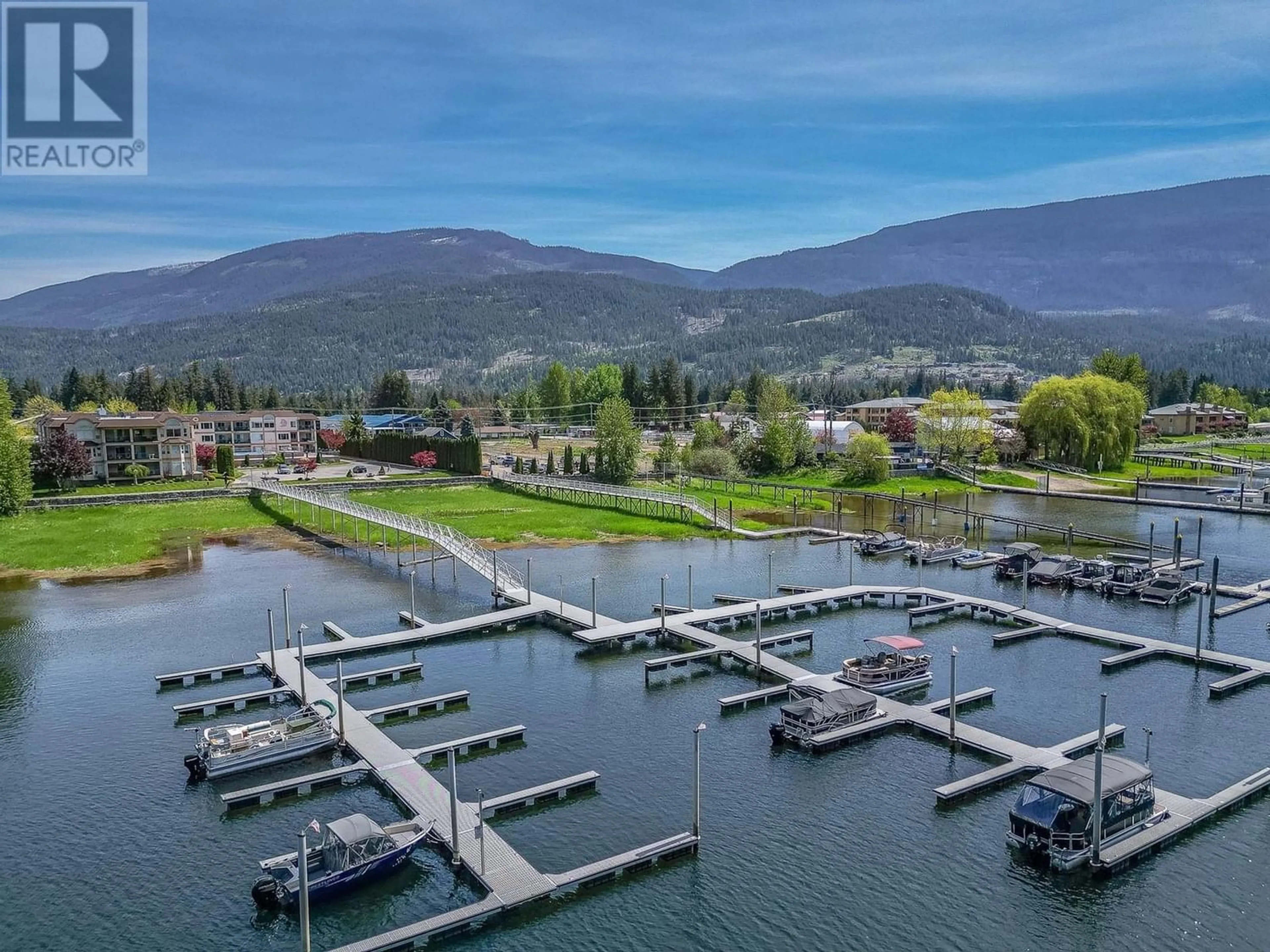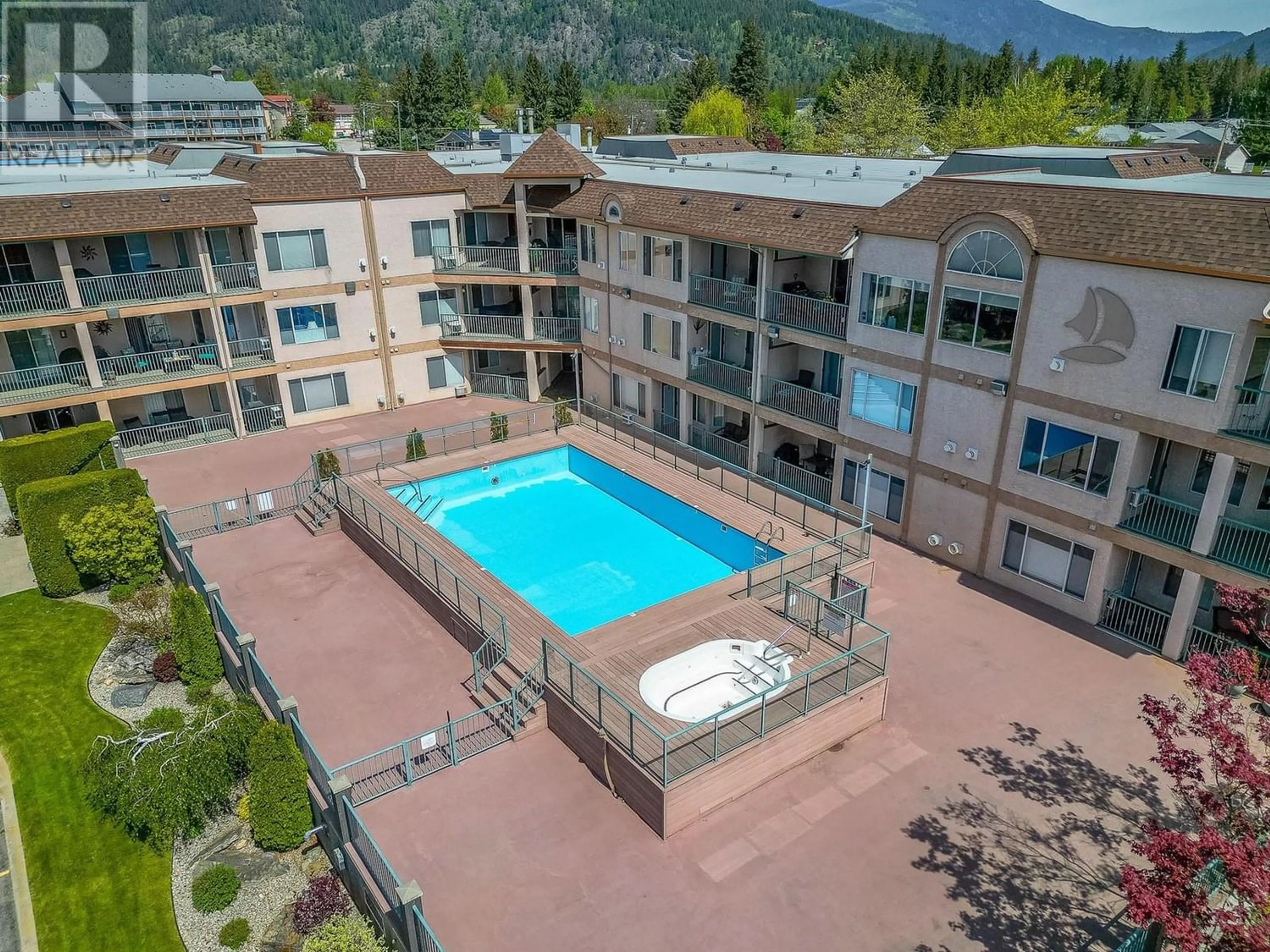1002 Riverside Avenue Unit# 203, Sicamous, British Columbia V0E2V0
Contact us about this property
Highlights
Estimated ValueThis is the price Wahi expects this property to sell for.
The calculation is powered by our Instant Home Value Estimate, which uses current market and property price trends to estimate your home’s value with a 90% accuracy rate.Not available
Price/Sqft$478/sqft
Days On Market75 days
Est. Mortgage$1,585/mth
Maintenance fees$355/mth
Tax Amount ()-
Description
Condo life with a Boat Slip! Cute and Spacious, well-maintained 1 bedroom condo in beautiful Sicamous. Large bedroom with walk-in closet and in unit laundry room that has a new washer & dryer. Unit overlooks the pool and has a lake view. Strata fees are affordable and include the hot water and propane for the fireplace heat. Complex includes a private lake front picnic area, a pool, sun deck, hot tub. One underground parking stall and additional one above-ground parking stall, storage locker, and a deep-water BOAT SLIP (24-foot limit) in a newer upgraded marina. Pets and Long or Short Term Rentals Allowed. Whether you are looking for an investment property, summer home, or full time living, this is the place for you. All of this is within walking distance to restaurants and shopping. Park the car and never drive on vacation again! (id:39198)
Property Details
Interior
Features
Main level Floor
Living room
13'6'' x 14'0''Dining room
8'0'' x 8'0''Primary Bedroom
12'3'' x 13'0''Full bathroom
5'0'' x 8'7''Exterior
Features
Parking
Garage spaces 2
Garage type -
Other parking spaces 0
Total parking spaces 2
Condo Details
Amenities
Recreation Centre, Security/Concierge, Whirlpool, Storage - Locker
Inclusions
Property History
 28
28

