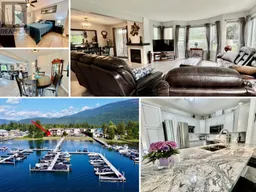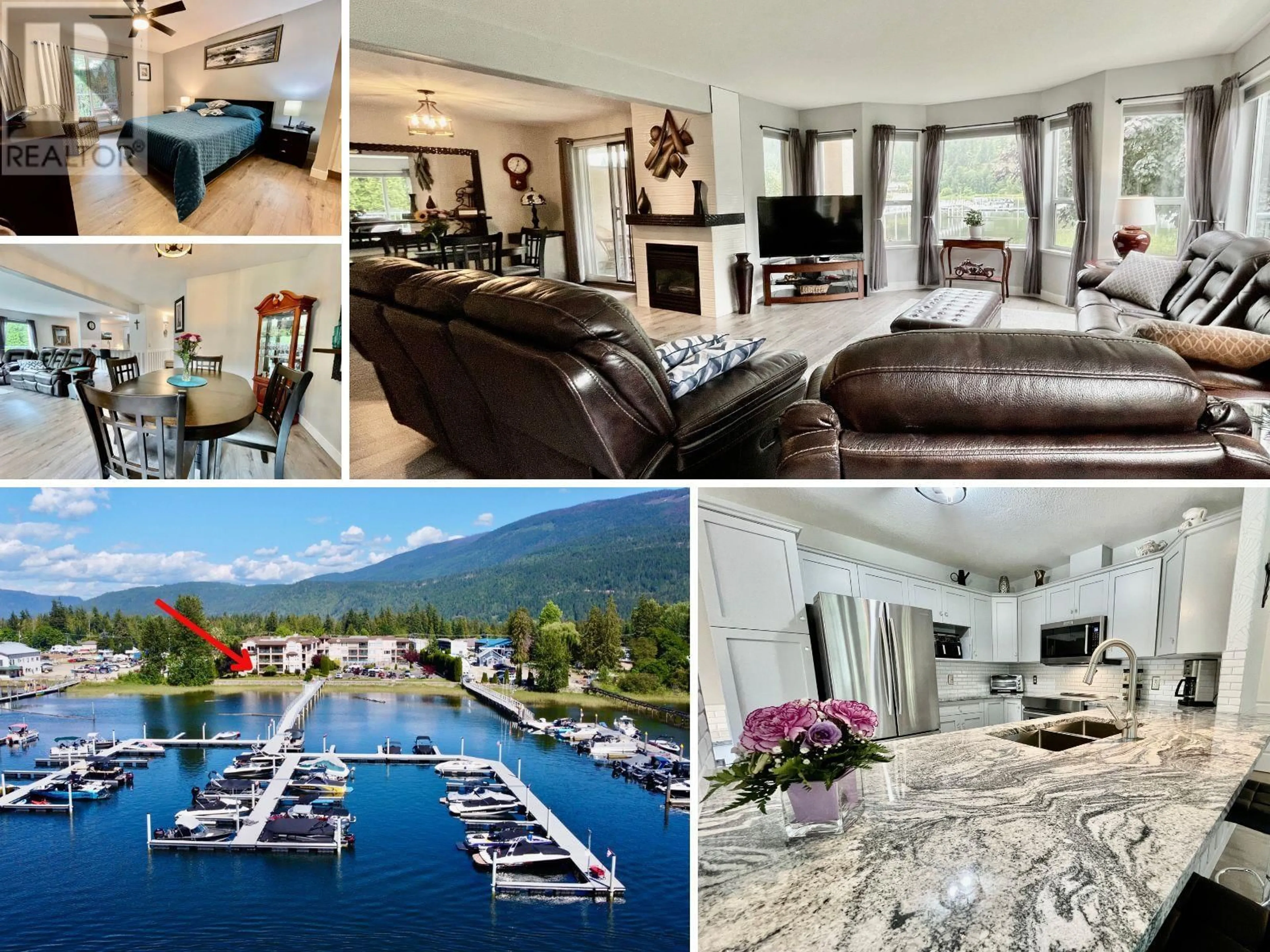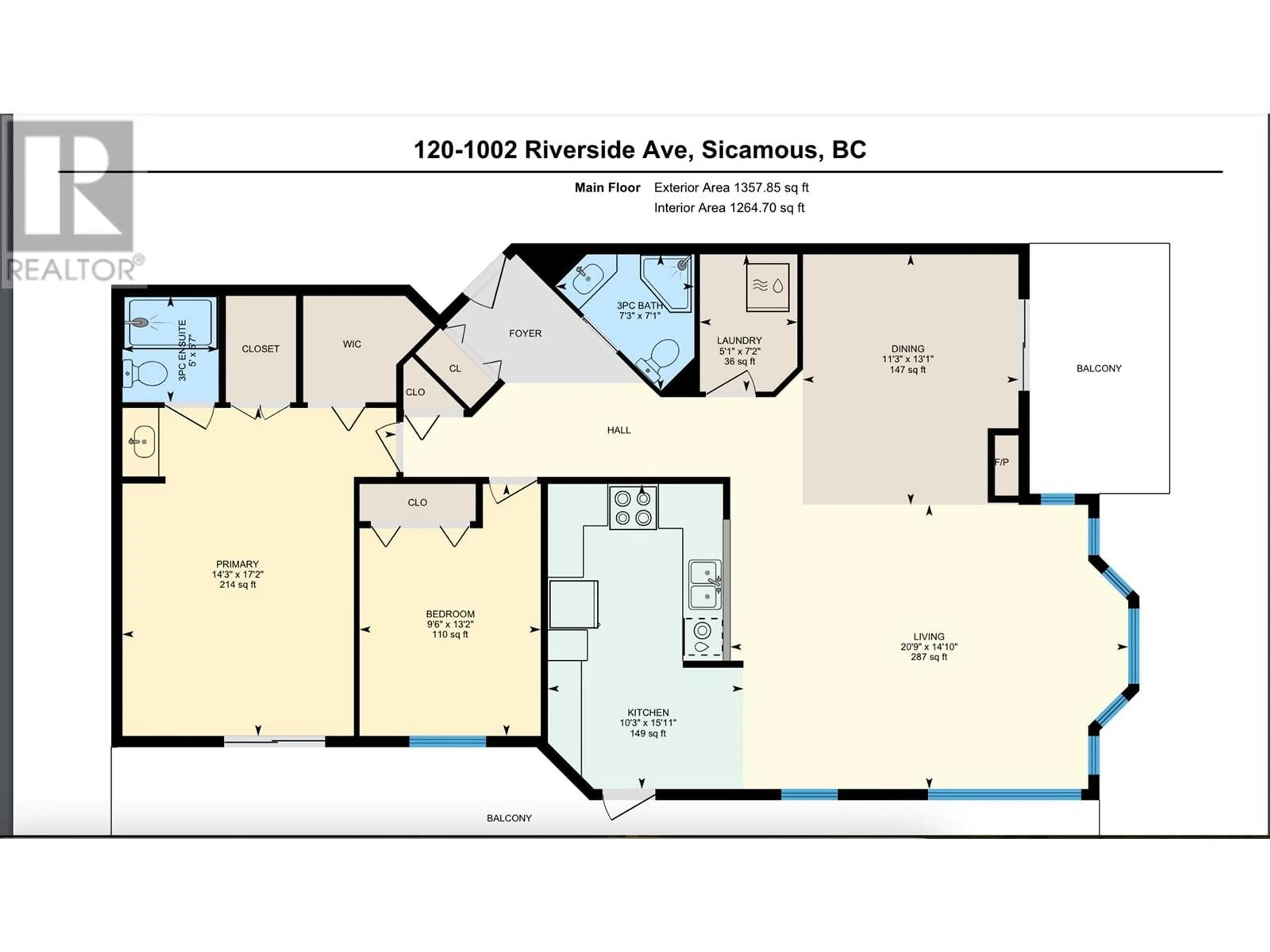1002 Riverside Avenue Unit# 120, Sicamous, British Columbia V0E2V1
Contact us about this property
Highlights
Estimated ValueThis is the price Wahi expects this property to sell for.
The calculation is powered by our Instant Home Value Estimate, which uses current market and property price trends to estimate your home’s value with a 90% accuracy rate.Not available
Price/Sqft$471/sqft
Days On Market27 days
Est. Mortgage$2,748/mth
Maintenance fees$610/mth
Tax Amount ()-
Description
Beautifully Upgraded and Renovated Lakefront Condo in ""The Riverside"" - the one you have been waiting for ! Direct Waterfront Unit (Ground Floor) Enjoy 2 patios with stunning views and easy access to Shuswap & Mara Lake. This beautiful 2 bedroom 2 bath, 1357 sq ft - Turn key unit Comes with an impressive 5 parking stalls, yes 5! - 2 underground boat storage spots (6 & 7) *(only 9 available in the private boat storage , this unit has 2 of them) - 2 underground parkade stalls(43 & 57) - 1 above ground parking stall (44) - Deep water boat slip #34 and storage locker #44. Upgrades in 2023: - New laminate flooring & tile in bathrooms - Fully renovated kitchen with granite counters, new sink, faucets, and shaker cabinets. - Custom tile fireplace. - Custom mirrors. - Fresh paint throughout. - New baseboards, wainscoting, and trim. - All new window coverings, including blackout blinds and curtains. - Light fixtures in Kitchen, DR, Both bedrooms & both baths. - Wallpaper in Hallway - New Baseboard heaters, thermostats & Danby A/C (12,000 BTU) - Primary bathroom; custom shower, faucet, vanity & toilet. The plan is open and airy, w/ lots of added extras make this an ideal choice; laundry & storage area, built in work desk, Induction Oven & Stainless appliances compliment this gorgeous unit. Taxes $3391.52/2023 Trust me, it doesn't get much better than this , if you are looking to get a place in the Shuswap on the lake this is your ideal choice, your search is over! (id:39198)
Property Details
Interior
Features
Main level Floor
Primary Bedroom
17'2'' x 14'3''3pc Bathroom
7'1'' x 7'1''3pc Ensuite bath
7'1'' x 7'3''Dining room
13'1'' x 11'3''Exterior
Features
Parking
Garage spaces 5
Garage type -
Other parking spaces 0
Total parking spaces 5
Condo Details
Amenities
Storage - Locker
Inclusions
Property History
 50
50

