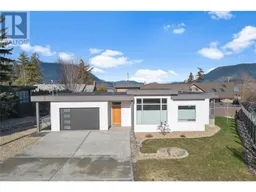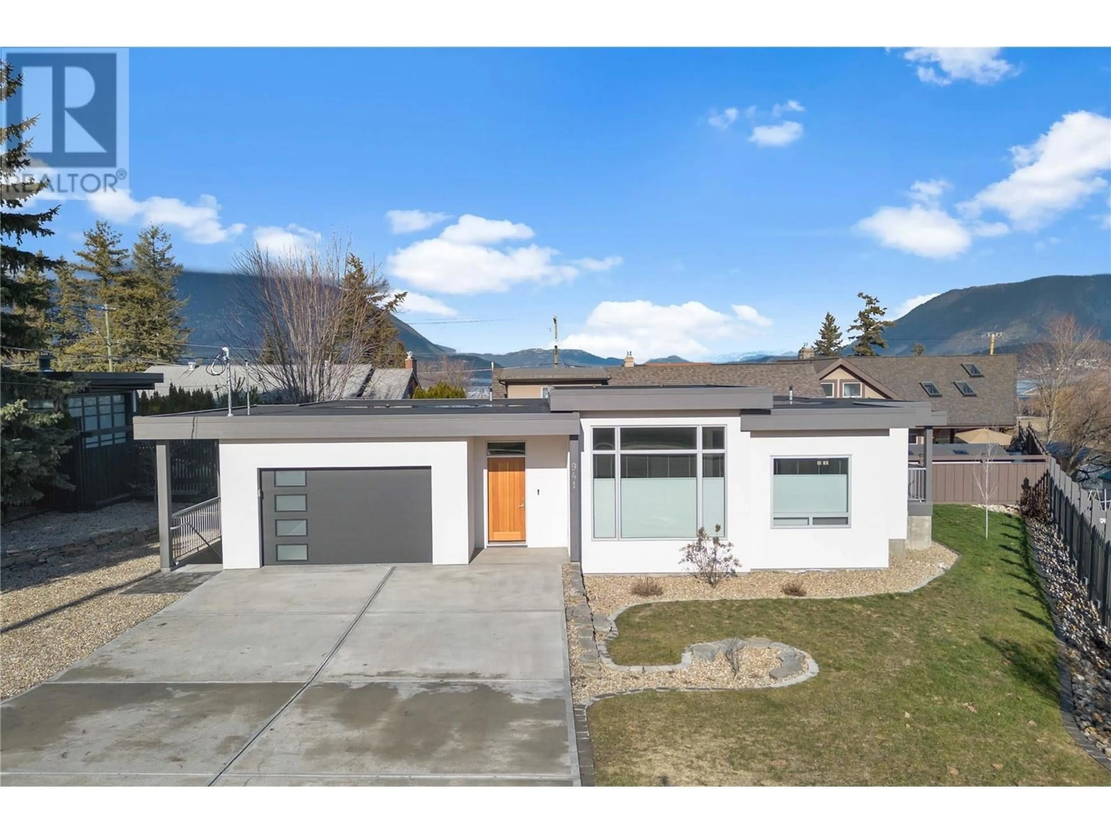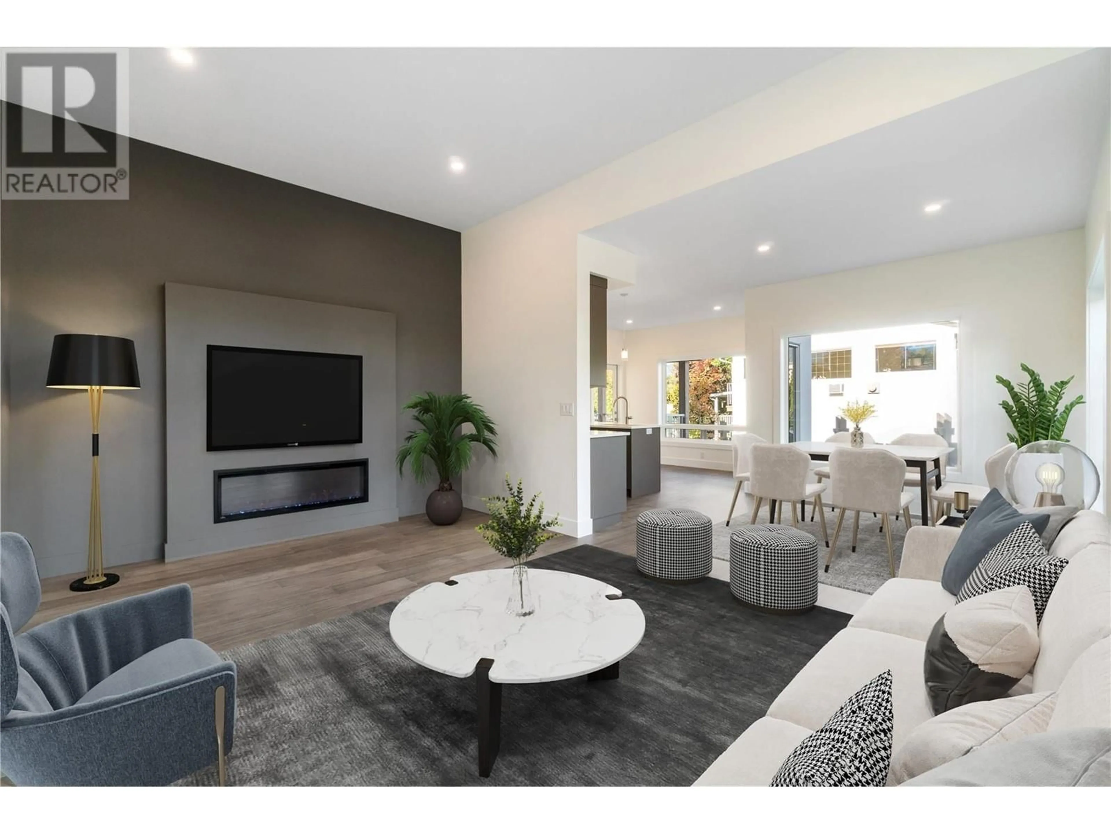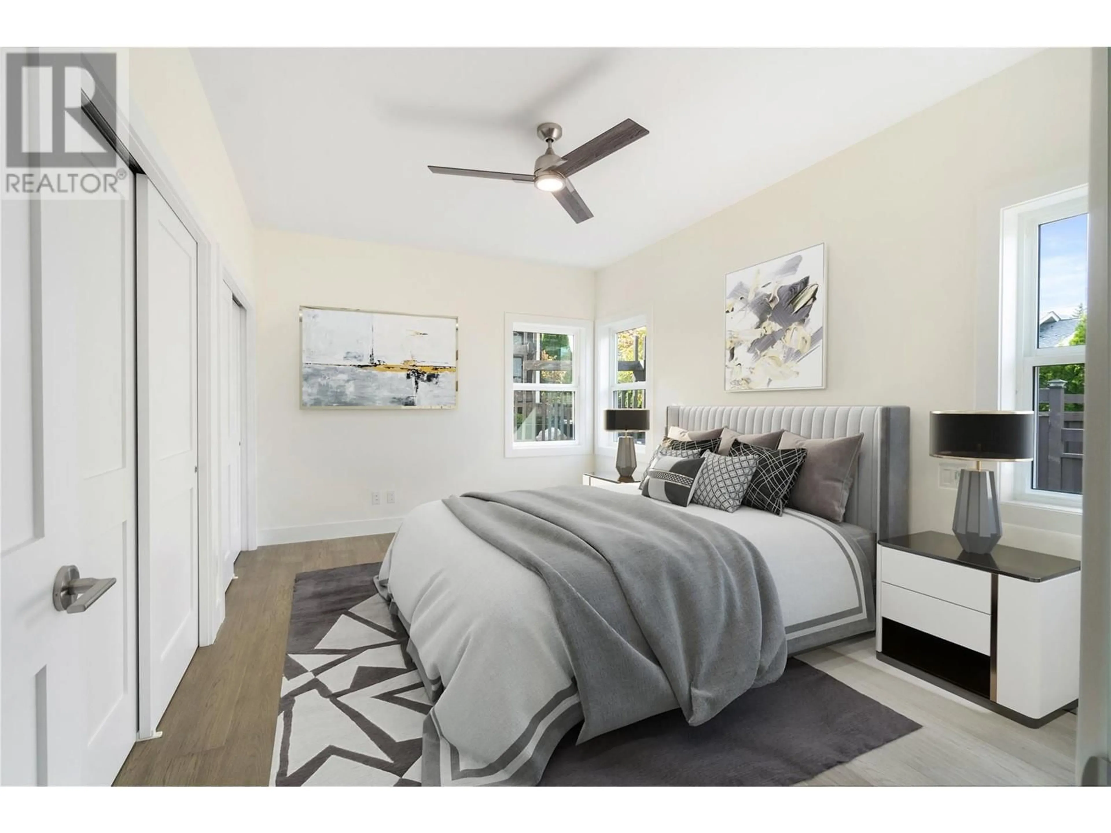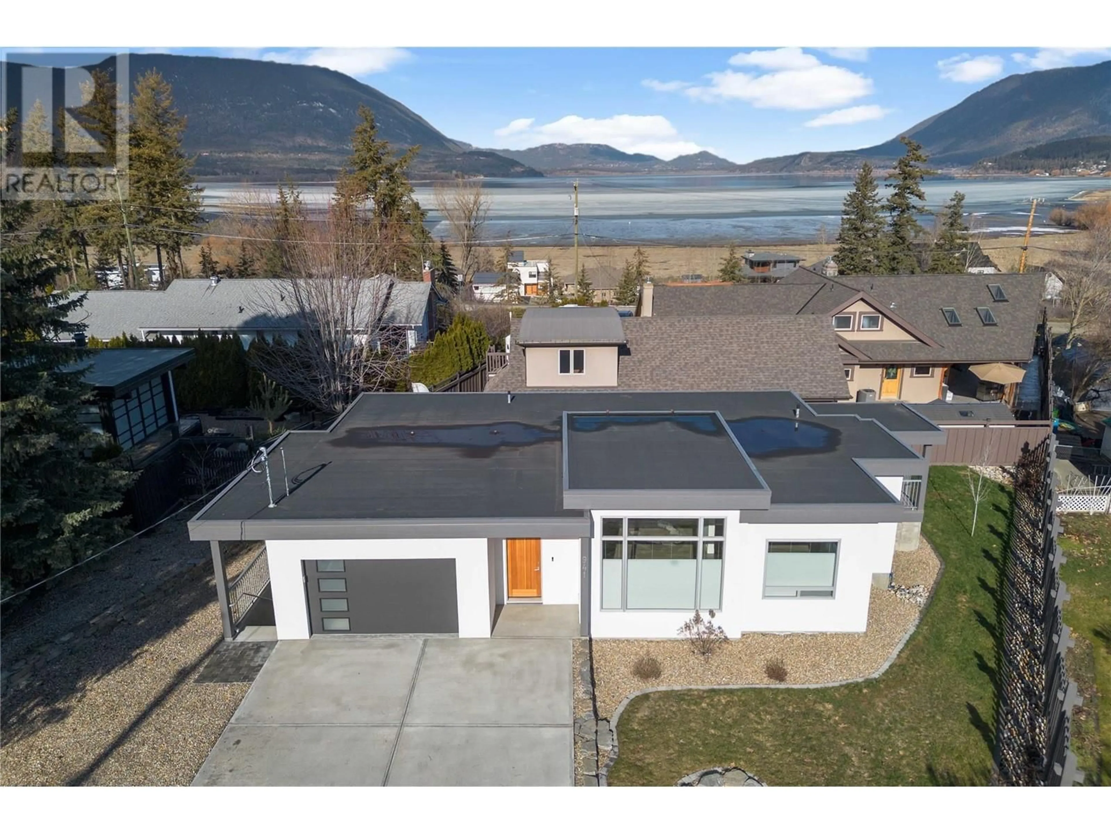941 8 Avenue NE, Salmon Arm, British Columbia V1E4N5
Contact us about this property
Highlights
Estimated ValueThis is the price Wahi expects this property to sell for.
The calculation is powered by our Instant Home Value Estimate, which uses current market and property price trends to estimate your home’s value with a 90% accuracy rate.Not available
Price/Sqft$384/sqft
Est. Mortgage$3,607/mo
Tax Amount ()-
Days On Market44 days
Description
Welcome to 941 8 Ave NE, a beautifully crafted home by CDN Framing & Development, blending modern design with exceptional quality. This 4bed, 3-bath home, built in 2021, is located in the highly desirable McGuire Lake area, renowned for its serene atmosphere and convenient access to amenities. Priced at $844,900, well below its appraisal & tax assessment, this property offers incredible value. Step inside to discover a bright and spacious interior featuring custom blinds, a gourmet kitchen with quartz countertops, stainless steel appliances, and an island perfect for entertaining. The open-concept living and dining areas are bathed in natural light from large windows, creating a warm and inviting space. The primary bedroom boasts a luxurious 3-piece ensuite with heated floors, providing a peaceful retreat. A 2-bedroom legal suite (887 sq. ft.) with a separate entrance, and laundry offers the potential for rental income or additional living space. Premium finishes include high-end vinyl plank flooring, tiled bathrooms, top-down bottom-up blinds, a natural gas fireplace, and central air conditioning. Modern energy-efficient upgrades such as hot water on demand and complete spray foam insulation ensure exceptional soundproofing and energy savings. Nestled just steps from the hospital and a short walk to McGuire Lake with its beautiful trails and natural beauty, this move-in-ready home is vacant, easy to show, and available for quick possession. Don’t miss this incredible opportunity—schedule your viewing today! (id:39198)
Property Details
Interior
Features
Basement Floor
Other
10'6'' x 29'2''Other
18'9'' x 15'9''Laundry room
5'10'' x 8'4''Exterior
Features
Parking
Garage spaces 4
Garage type -
Other parking spaces 0
Total parking spaces 4
Property History
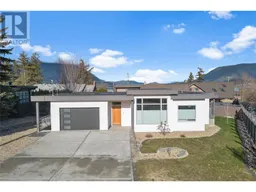 75
75