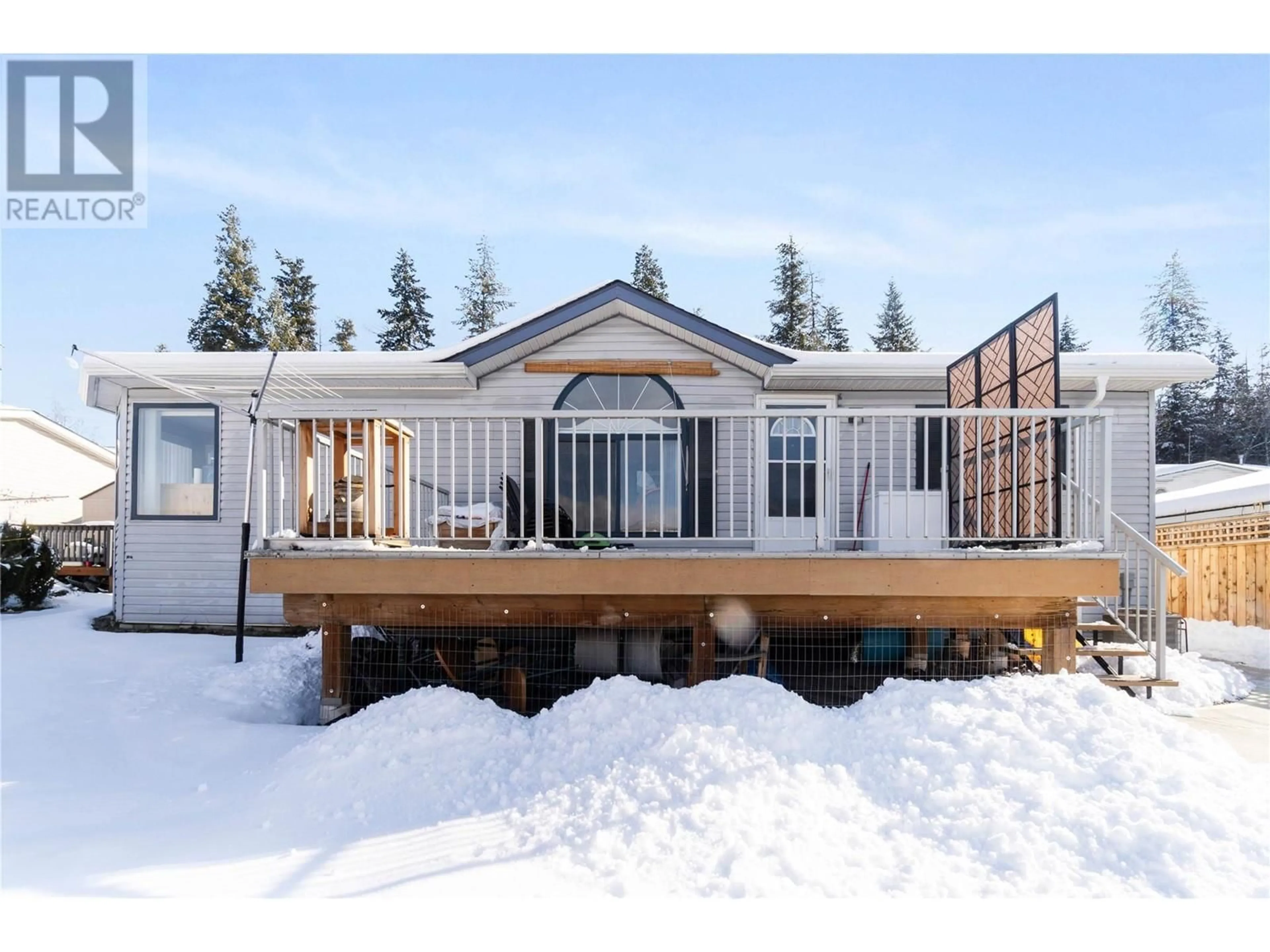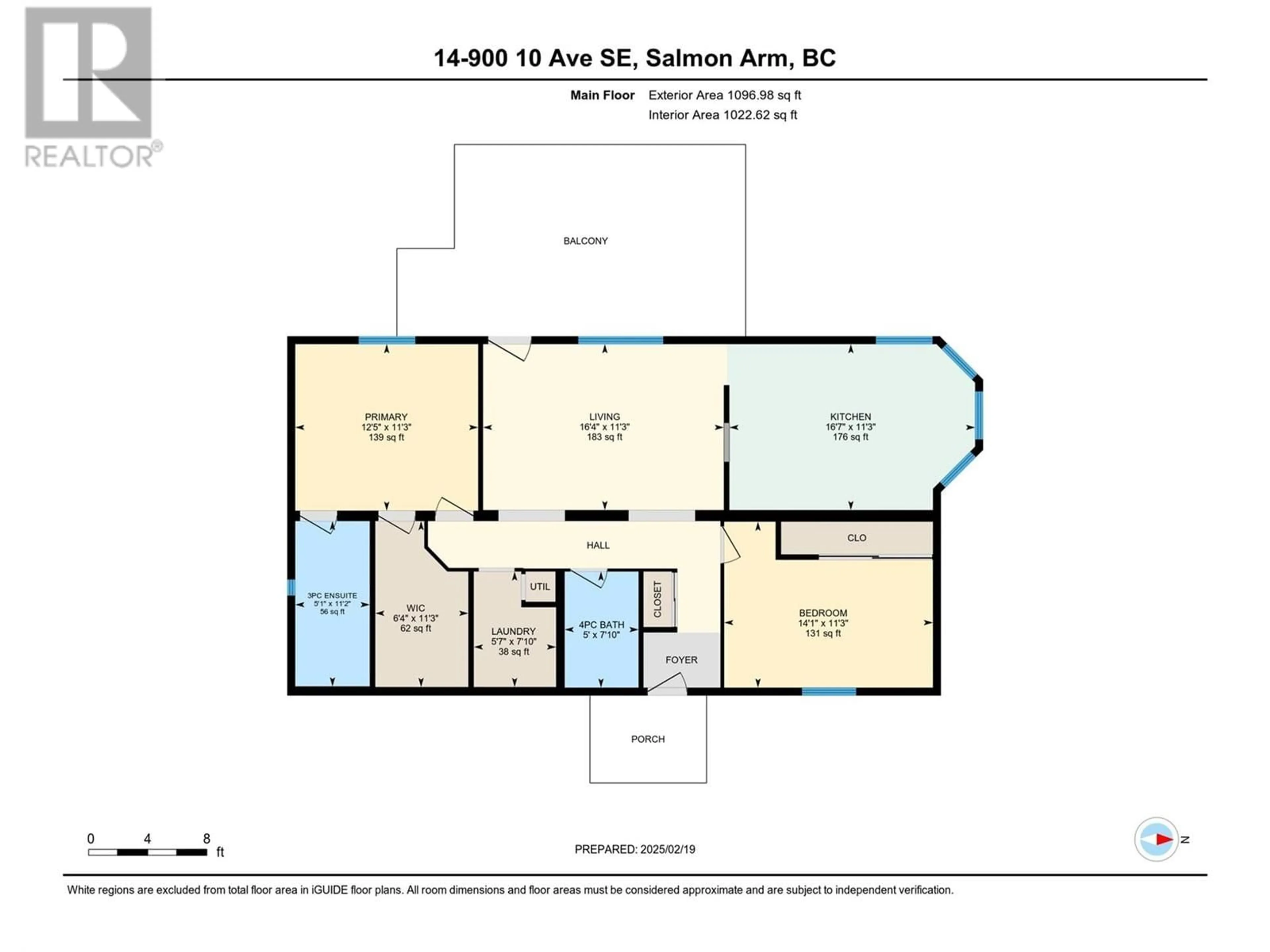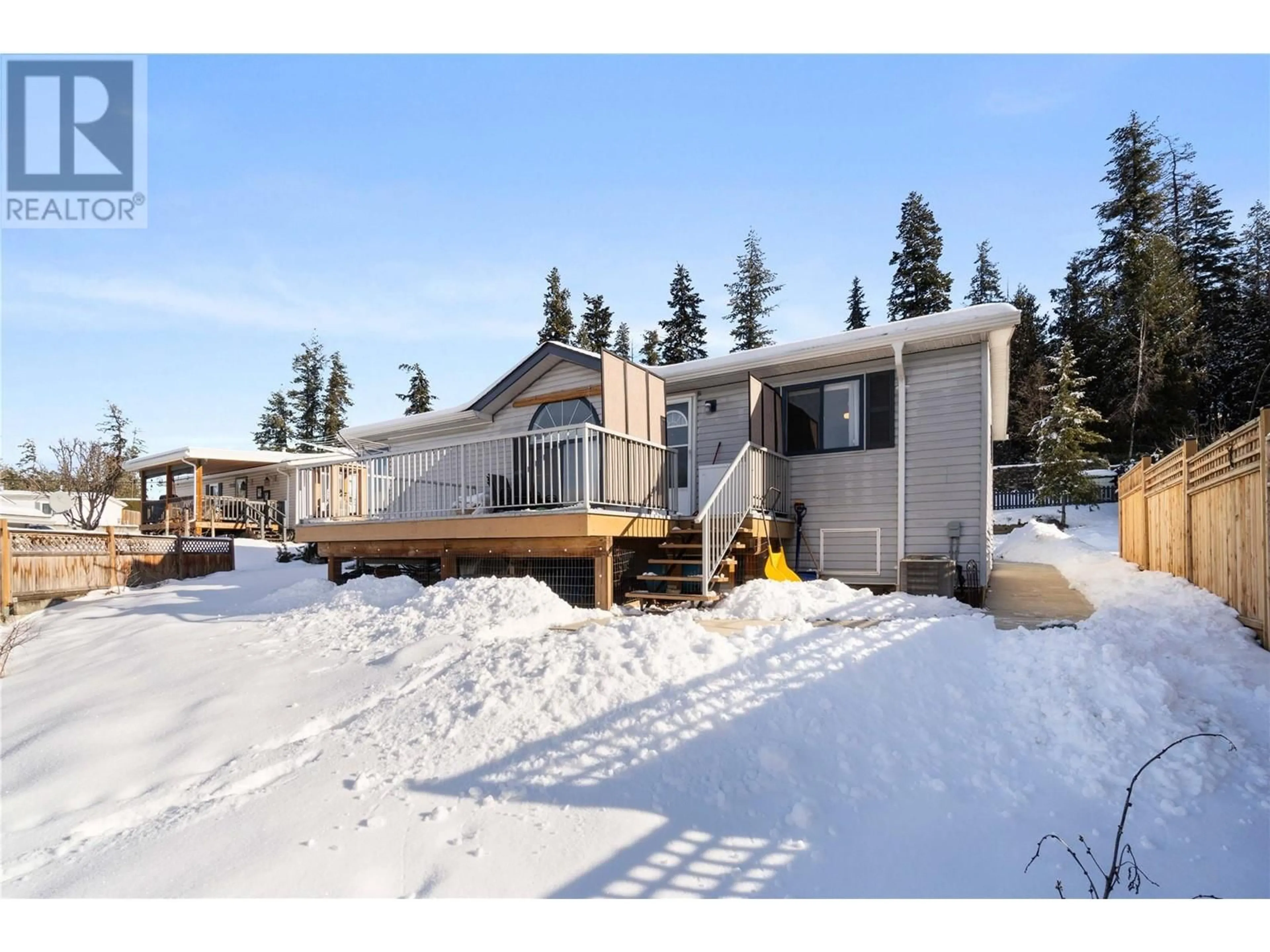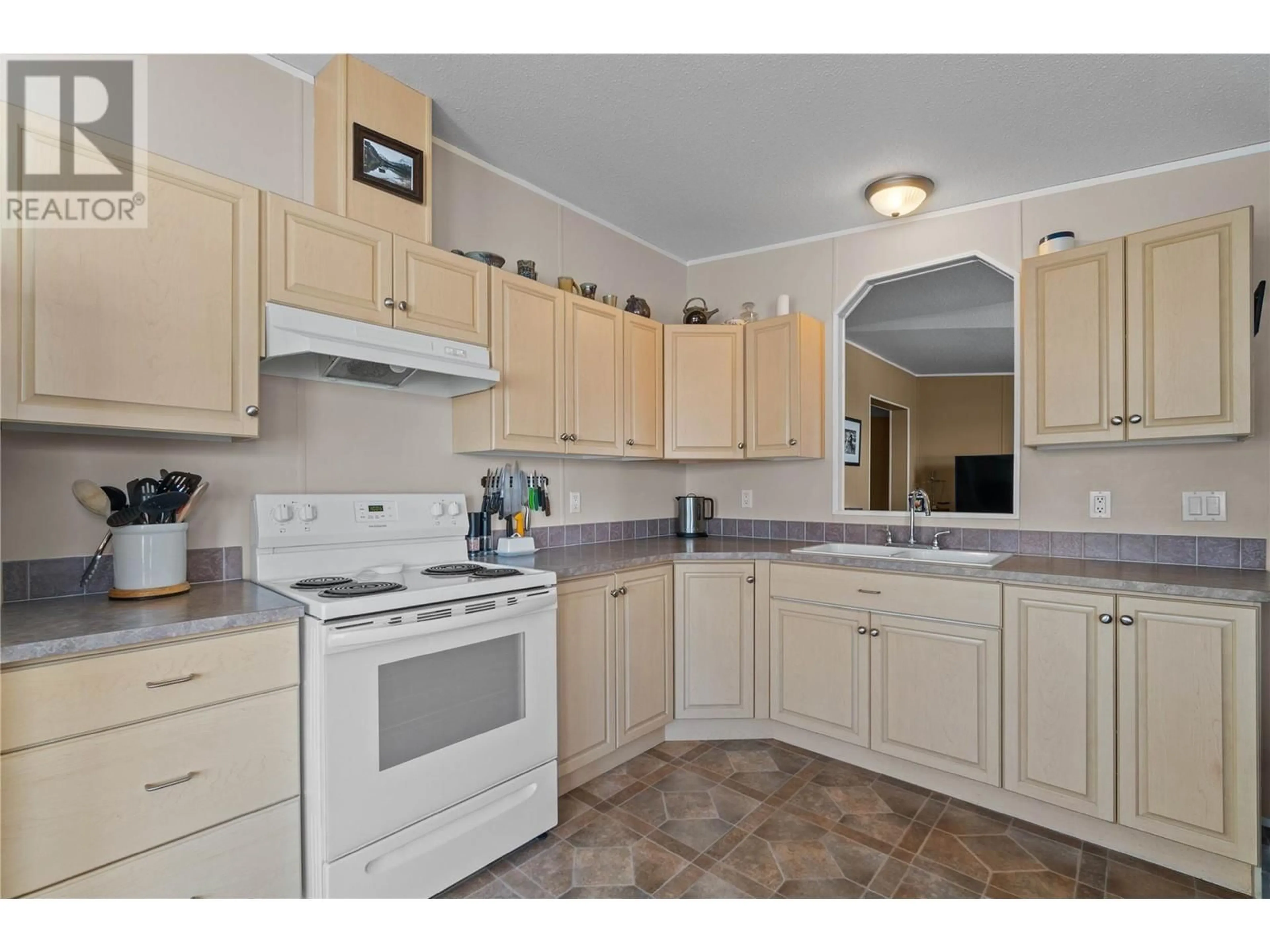900 10 Avenue SE Unit# 14, Salmon Arm, British Columbia V1E2W6
Contact us about this property
Highlights
Estimated ValueThis is the price Wahi expects this property to sell for.
The calculation is powered by our Instant Home Value Estimate, which uses current market and property price trends to estimate your home’s value with a 90% accuracy rate.Not available
Price/Sqft$406/sqft
Est. Mortgage$1,915/mo
Maintenance fees$125/mo
Tax Amount ()-
Days On Market19 hours
Description
COZY HOME WITH MOUNTAIN VIEWS! Welcome to this charming home in beautiful Salmon Arm! This spacious 2-bed, 2-bath double-wide manufactured home sits on 0.13 acres of its own land and is designed to maximize comfort and natural beauty. With an abundance of windows throughout, the home is bathed in natural light, creating a bright and inviting atmosphere. The living room features a vaulted ceiling and an elegant arched window, adding character and charm! The spacious kitchen & dining area is ideal for preparing meals or hosting friends & family. The primary bedroom offers a serene sanctuary with a full 3-pc ensuite & a generous walk-in closet, providing ample storage & a private escape. A lovely second bedroom & another full 4-pc main bathroom complete the home. The home’s thoughtful design maximizes its space, providing a cozy atmosphere without sacrificing functionality. Step outside onto the deck, where you can unwind with a glass of wine under the stars or enjoy the peaceful surroundings of your spacious yard with shed. The home also boasts a fantastic parking area, making it easy to accommodate vehicles. Located in a well-maintained bare land strata with low monthly fees, this home offers the perfect balance of privacy and community. You’ll enjoy easy access to local amenities, shopping, and scenic walking trails, all just a short distance away. Ideal for first time home buyers, small family or those looking to downsize. Your opportunity to own a home in lovely Salmon Arm! (id:39198)
Property Details
Interior
Features
Main level Floor
Other
11'3'' x 6'4''4pc Bathroom
7'10'' x 5'0''3pc Ensuite bath
11'2'' x 5'1''Bedroom
11'3'' x 14'1''Exterior
Features
Parking
Garage spaces 3
Garage type -
Other parking spaces 0
Total parking spaces 3
Condo Details
Inclusions
Property History
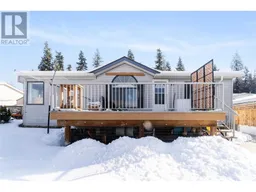 63
63
