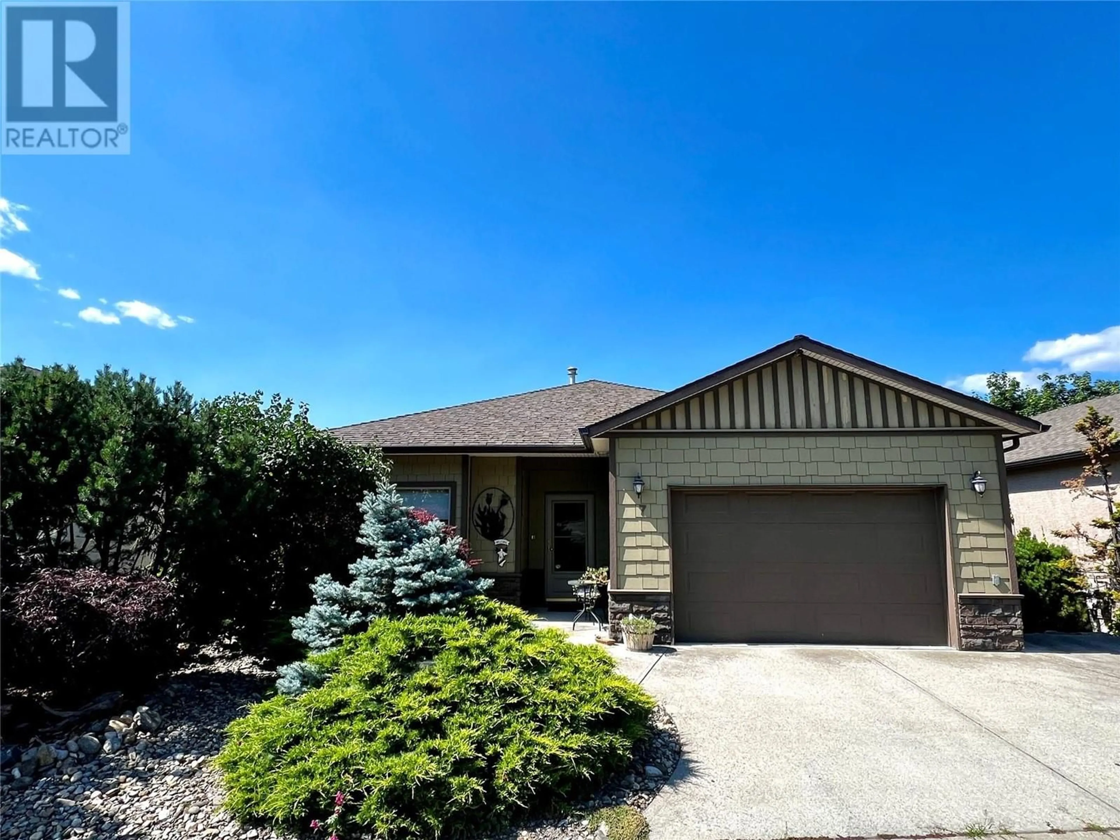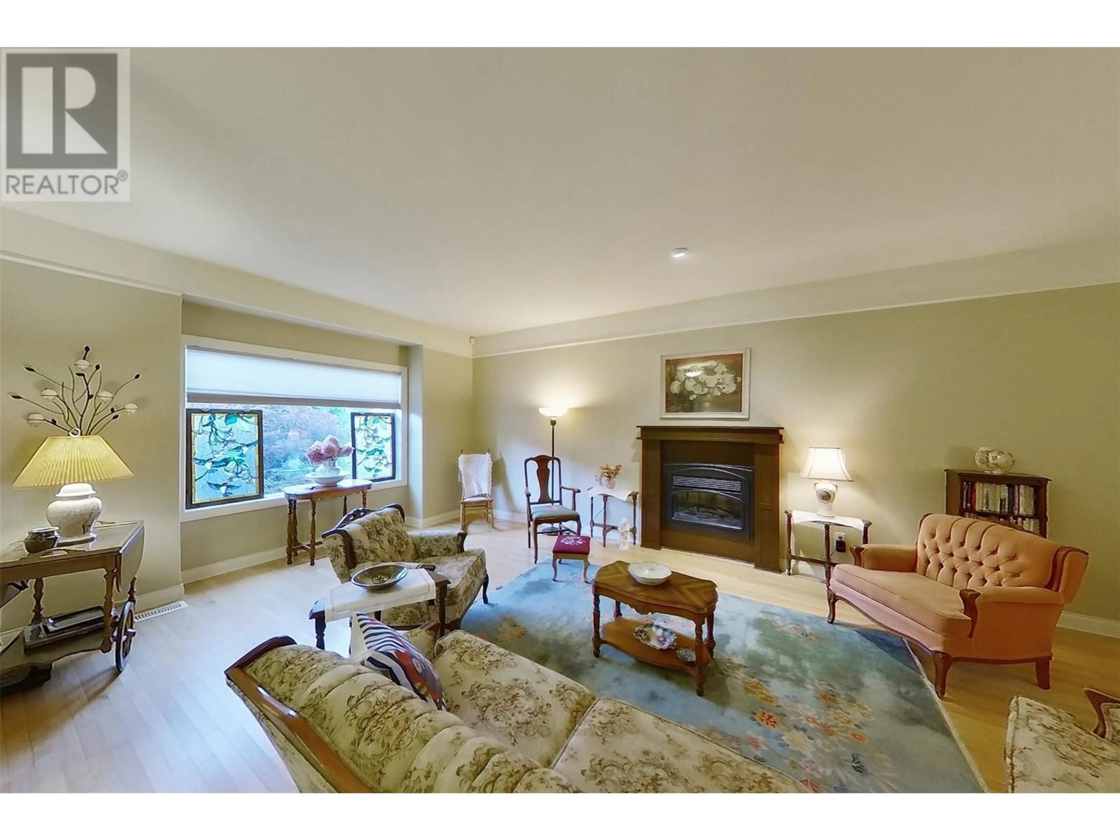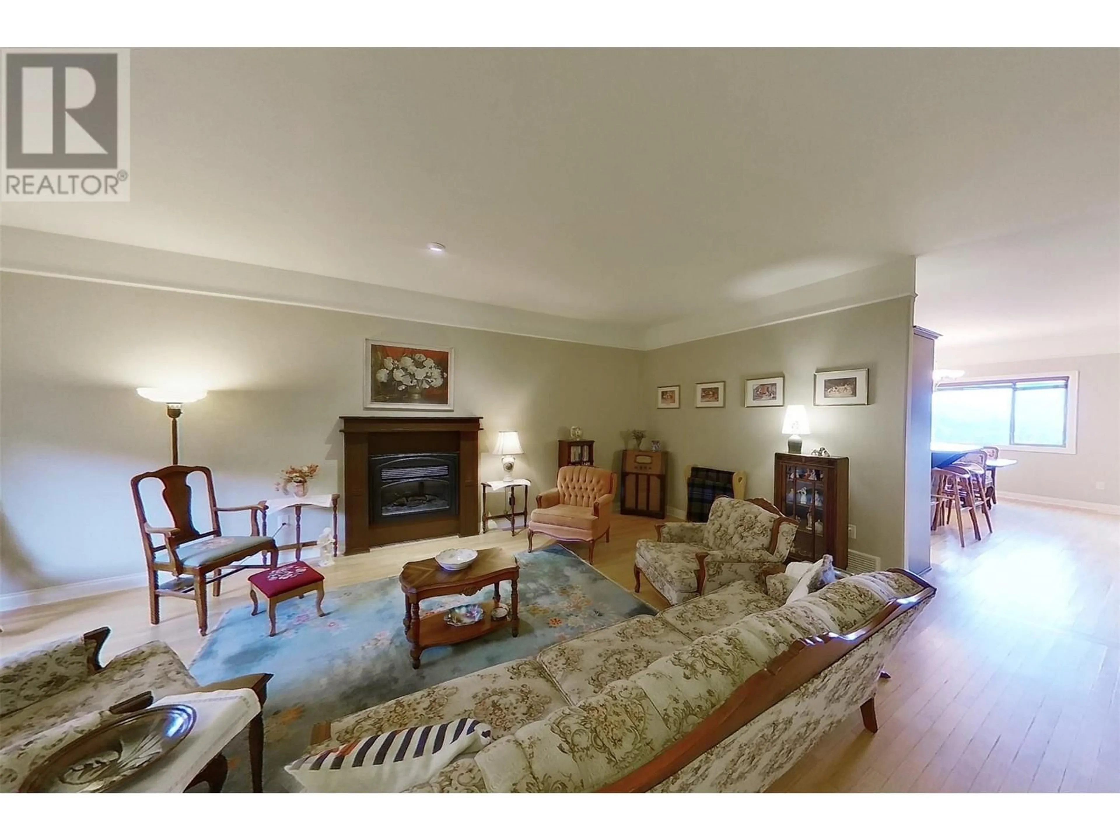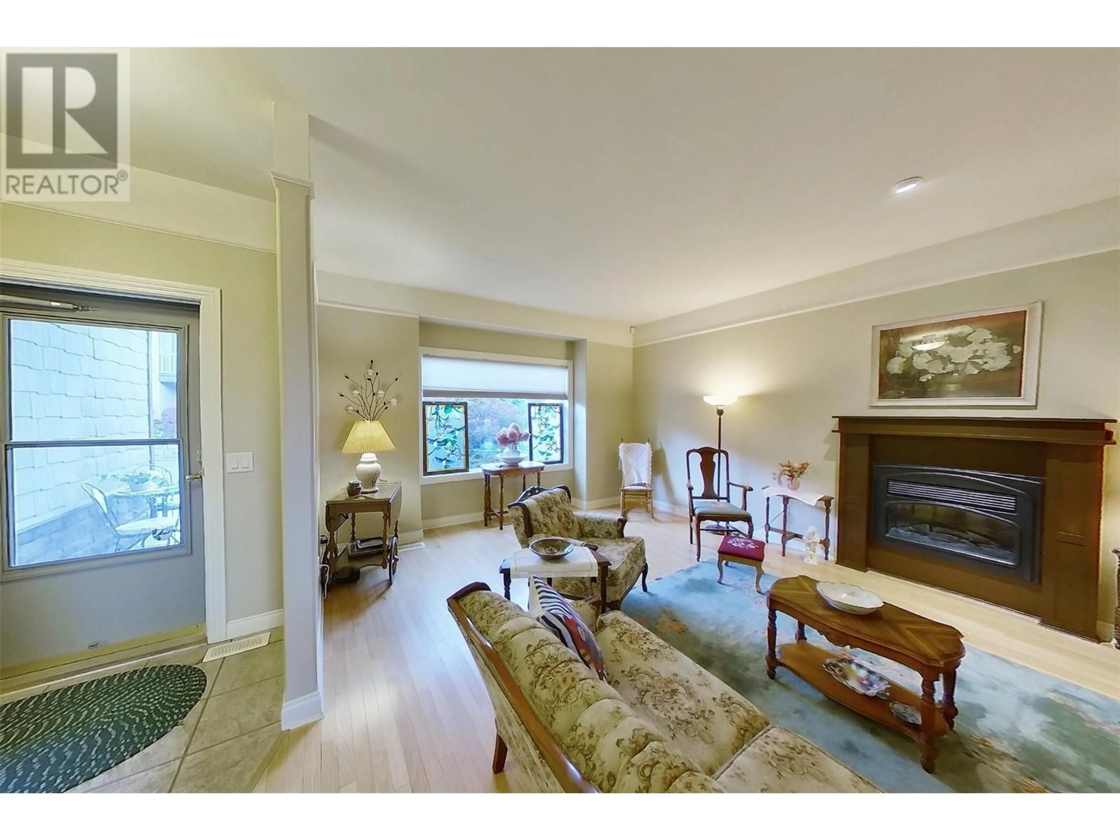881 16 Street NE Unit# 7, Salmon Arm, British Columbia V1E3L5
Contact us about this property
Highlights
Estimated ValueThis is the price Wahi expects this property to sell for.
The calculation is powered by our Instant Home Value Estimate, which uses current market and property price trends to estimate your home’s value with a 90% accuracy rate.Not available
Price/Sqft$268/sqft
Est. Mortgage$3,178/mo
Maintenance fees$50/mo
Tax Amount ()-
Days On Market173 days
Description
Welcome to Burlington Heights. This lovely level entry 3-bedroom, 3-bathroom home is perfect for comfortable living with beautiful lake and mountain views. The kitchen features a large eat-up island, lots of counter and cabinet space and is open to the dining room. The spacious living room has an electric fireplace for cozy evenings. Enjoy the views from the sunroom with its floor-to-ceiling windows, a perfect spot to curl up with a book. The primary bedroom includes an ensuite and a walk-in closet. Main floor laundry and an attached garage adds convenience. The full basement has a huge rec room with a gas fireplace, bedroom with walk in closet and ensuite, den and plenty of storage space. The patio has a lovely gazebo, surrounded by low-maintenance landscaping. Located within walking distance to downtown, you'll have easy access to shops, cafes, and more. There are only 8 units in this strata complex, and they rarely come onto the market. Don't miss out on this charming home at Burlington Heights! (id:39198)
Property Details
Interior
Features
Lower level Floor
Full bathroom
Recreation room
22'4'' x 26'11''Den
12'5'' x 11'9''Bedroom
12'9'' x 12'10''Exterior
Features
Parking
Garage spaces 2
Garage type Attached Garage
Other parking spaces 0
Total parking spaces 2
Condo Details
Inclusions
Property History
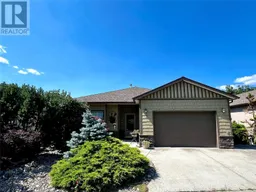 43
43
