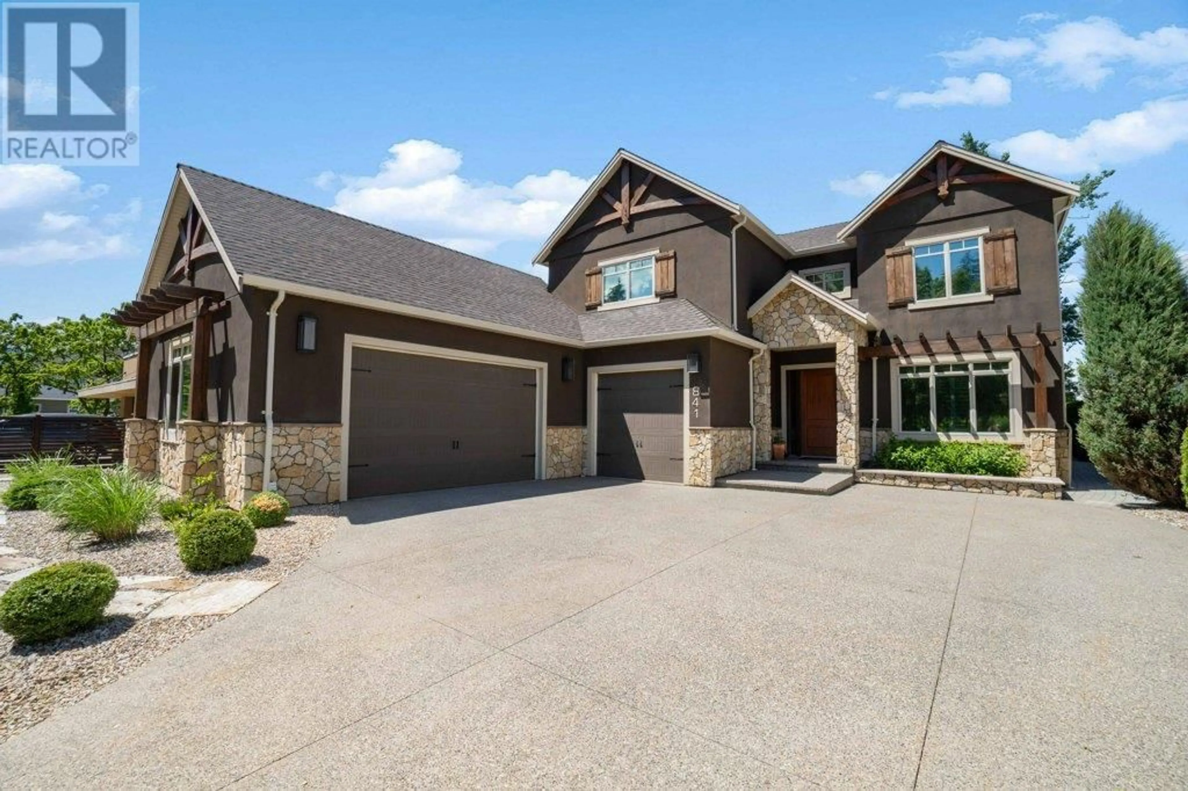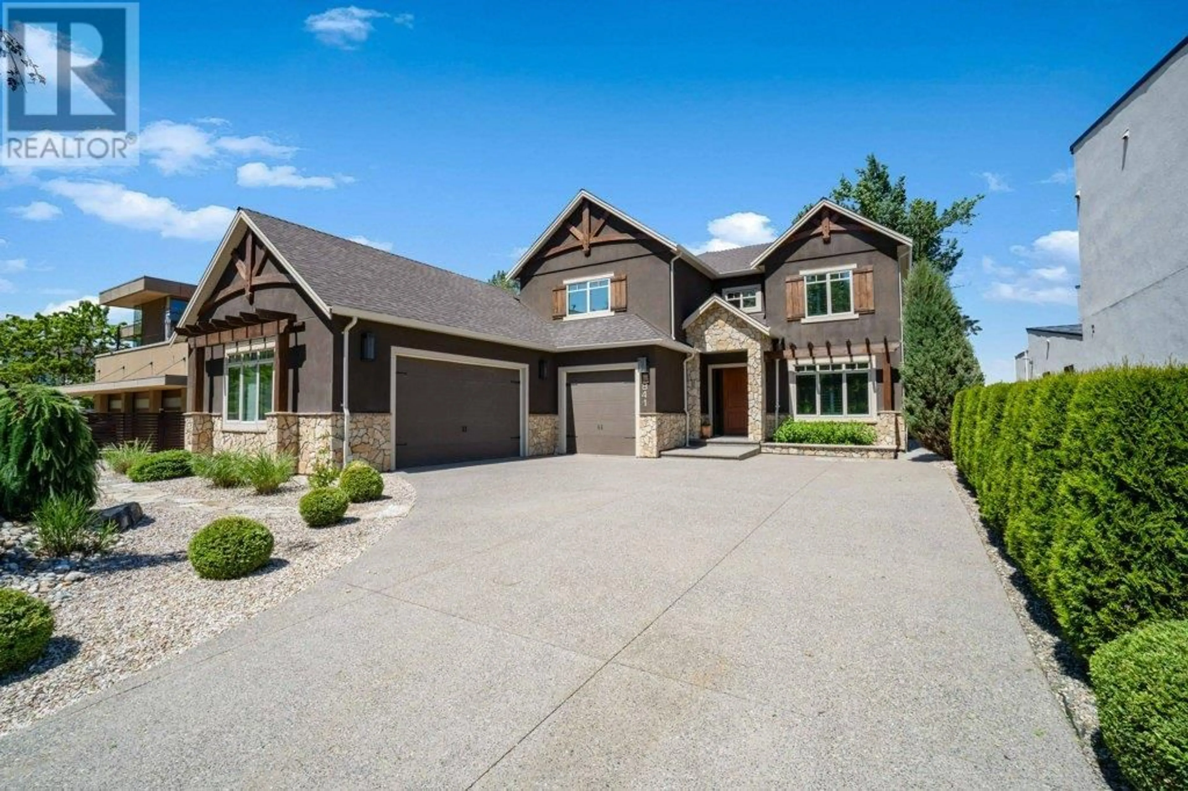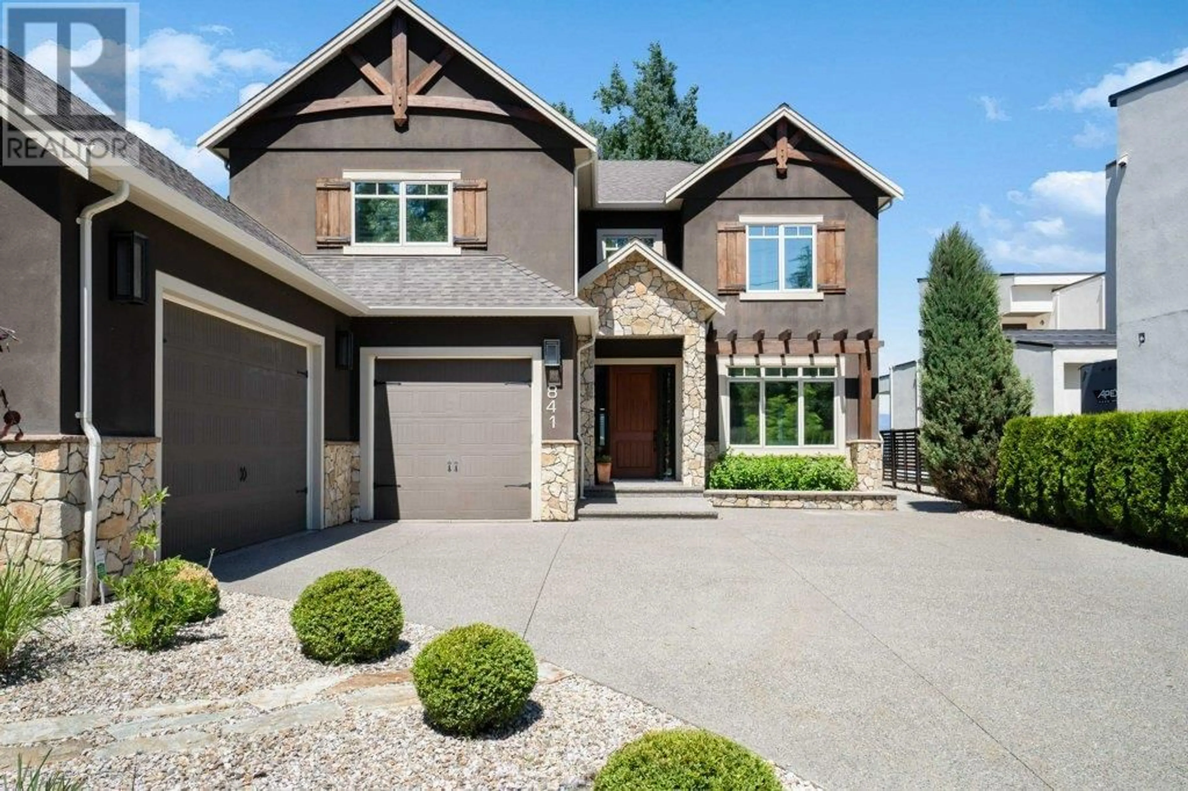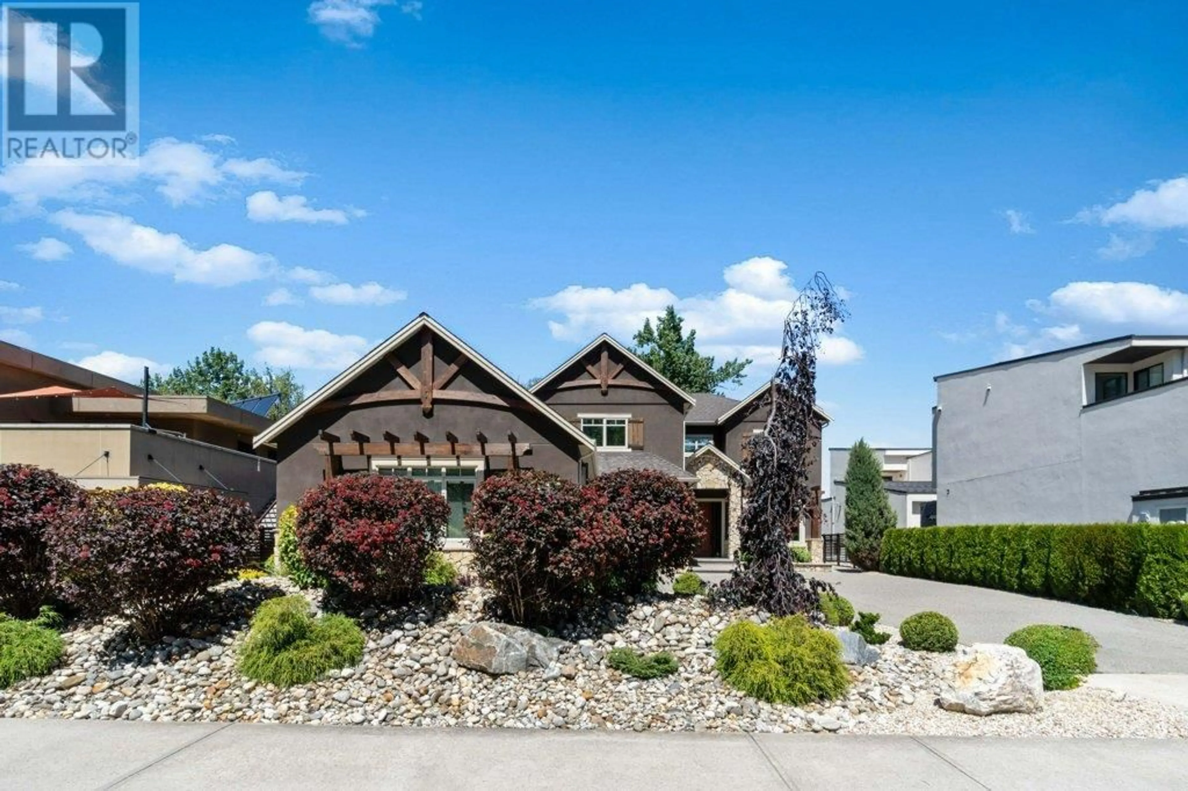841 Harbourfront Drive NE, Salmon Arm, British Columbia V1E3L4
Contact us about this property
Highlights
Estimated ValueThis is the price Wahi expects this property to sell for.
The calculation is powered by our Instant Home Value Estimate, which uses current market and property price trends to estimate your home’s value with a 90% accuracy rate.Not available
Price/Sqft$455/sqft
Est. Mortgage$7,516/mo
Tax Amount ()-
Days On Market208 days
Description
HARBOURFRONT DRIVE WATERFRONT HOME Be in another world every day with the lake and bird sanctuary outside your back door and within walking distance to nature trails, Marine Park and the Wharf and all the downtown amenities. This is a truly accessible property with an elevator from the oversized triple garage to the main floor pantry to the upper floor. There is attention to detail throughout with high end finishes from top to bottom. Over 3800 sq ft of superior quality construction like ICF to the roof line, this custom home offers 10 ft ceilings, four large bedrooms including a spacious primary bedroom with his & hers walk-in closets, a dream ensuite and spectacular view. There are 2 fireplaces, a gourmet kitchen with top of the line appliances , butler's pantry, granite/quartz & marble counters, hand scraped engineered hardwood and travertine tile floors. The professionally installed and maintained landscaping offers expansive outdoor areas perfect for enjoying the scenery. Tour this home to appreciate the features which go on and on. Located in an exclusive neighbourhood with incredible views of Shuswap Lake & Bastion Mountain. If you enjoy the finer things in life, this home is the one for you. (id:39198)
Property Details
Interior
Features
Second level Floor
Primary Bedroom
16'0'' x 18'8''Laundry room
11'7'' x 7'Bedroom
17'9'' x 11'11''Bedroom
14'10'' x 15'11''Exterior
Features
Parking
Garage spaces 9
Garage type -
Other parking spaces 0
Total parking spaces 9
Property History
 98
98



