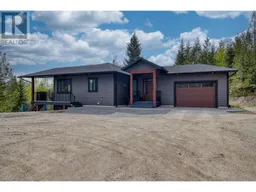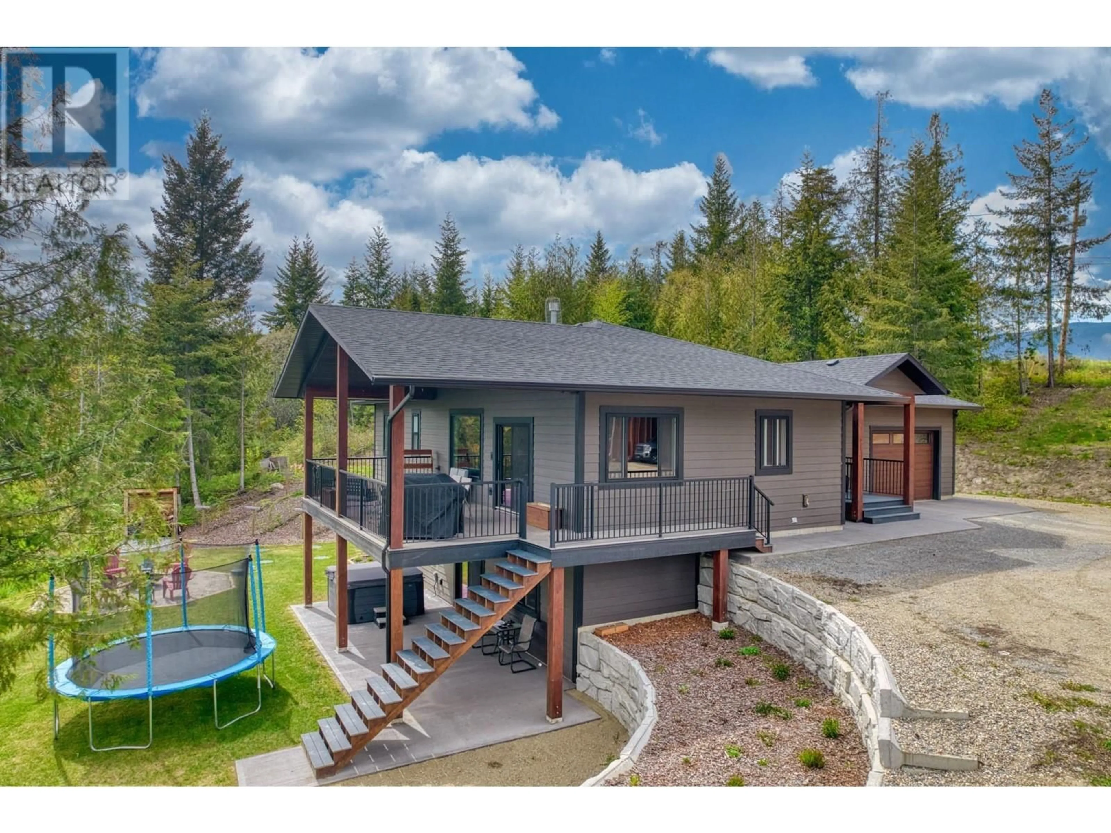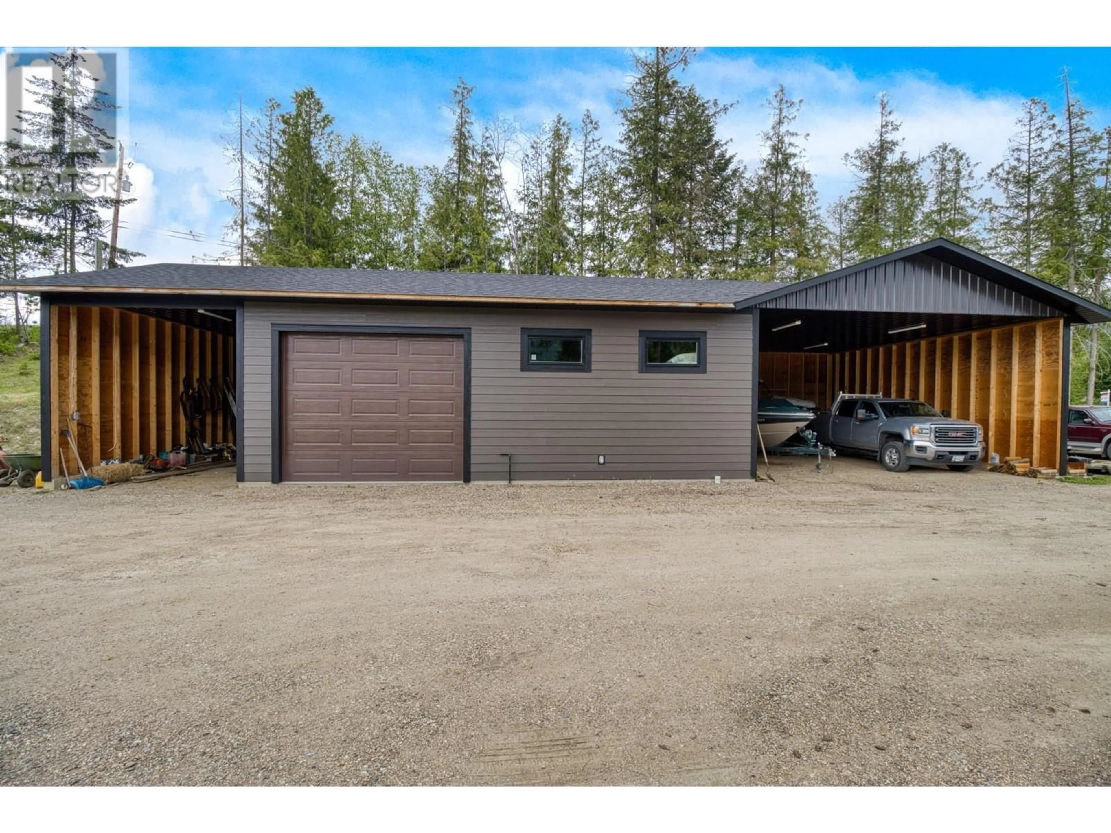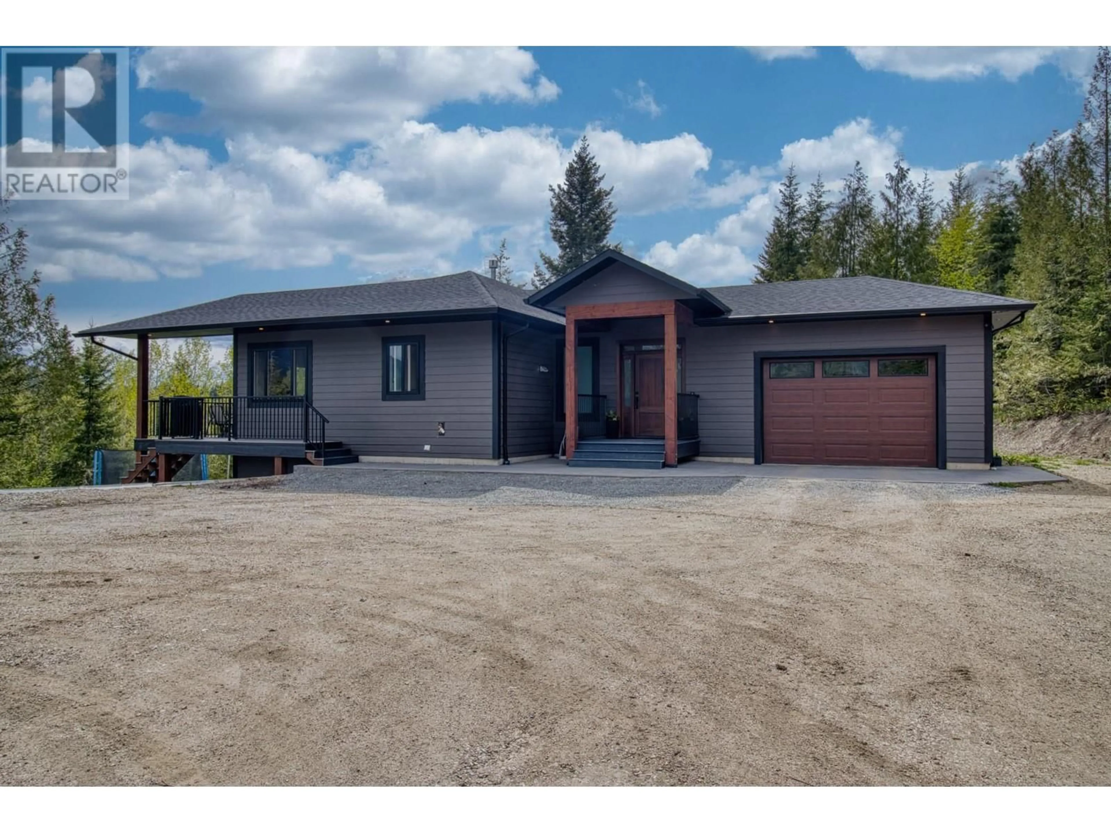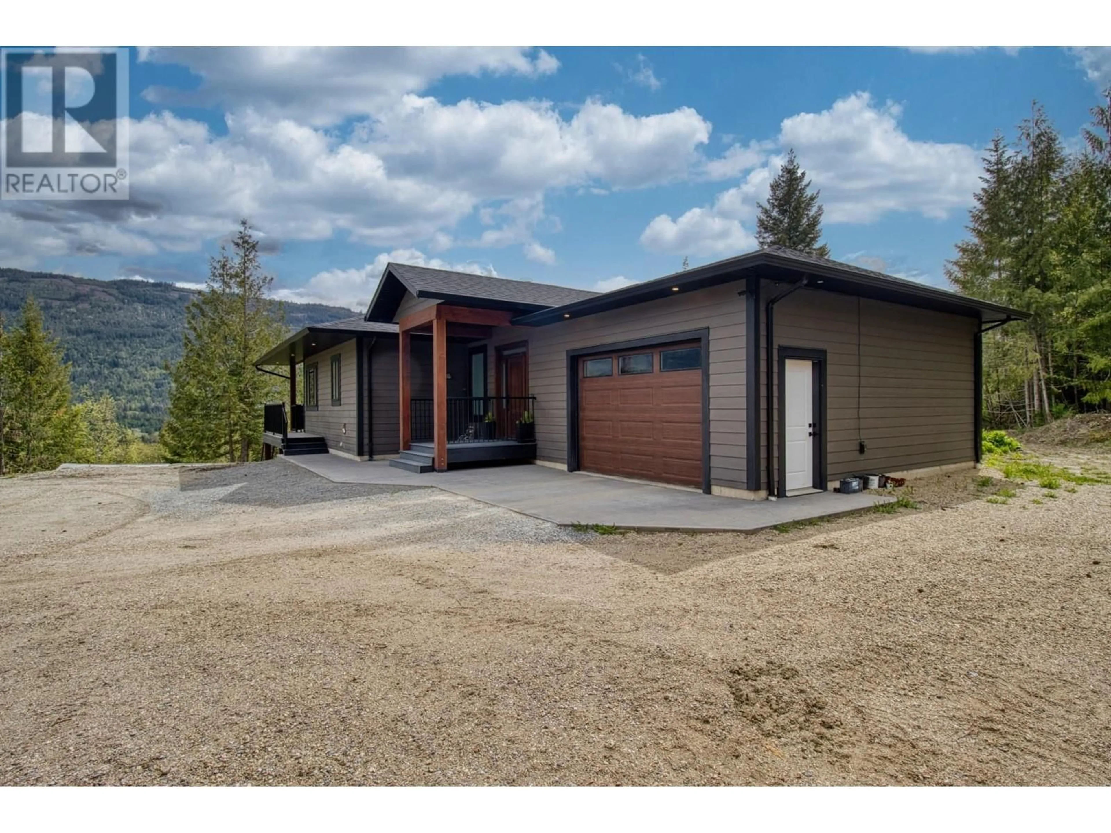6600 Park Hill Road NE, Salmon Arm, British Columbia V0E1K0
Contact us about this property
Highlights
Estimated ValueThis is the price Wahi expects this property to sell for.
The calculation is powered by our Instant Home Value Estimate, which uses current market and property price trends to estimate your home’s value with a 90% accuracy rate.Not available
Price/Sqft$393/sqft
Est. Mortgage$6,008/mo
Tax Amount ()-
Days On Market76 days
Description
Step into this custom-built, 3,555 sq ft family home on 2.5 acres in the desirable Park Hill area of Salmon Arm, BC. Built in 2020, this home features 5 bedrooms and 3 bathrooms, designed for both comfort and functionality. The level entry main floor boasts 3 spacious bedrooms, open-concept living with engineered hardwood flooring, a cozy gas fireplace, and a large covered deck—perfect for entertaining and enjoying mountain views. The master suite includes a walk-in shower and a double-sink vanity for added luxury. The daylight basement offers heated floors throughout, 2 additional large bedrooms, a spare bathroom, and an expansive family room with ample storage space. Outside, a 1,000 sq ft heated shop with extended roof overhangs provides covered storage for your RV, boat, or extra vehicles. This unique property offers the privacy of rural living within city limits—a rare find in Salmon Arm. Don’t miss the chance to own this secluded acreage home with all the amenities of modern living, plus room for all your toys and hobbies. (id:39198)
Property Details
Interior
Features
Basement Floor
Storage
13'5'' x 4'8''3pc Bathroom
9'6'' x 5'2''Bedroom
15'8'' x 12'4''Bedroom
15'8'' x 12'4''Exterior
Features
Parking
Garage spaces 7
Garage type -
Other parking spaces 0
Total parking spaces 7
Property History
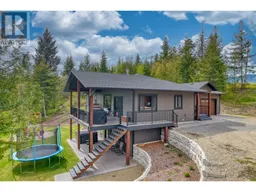 61
61