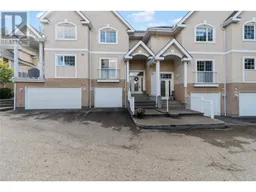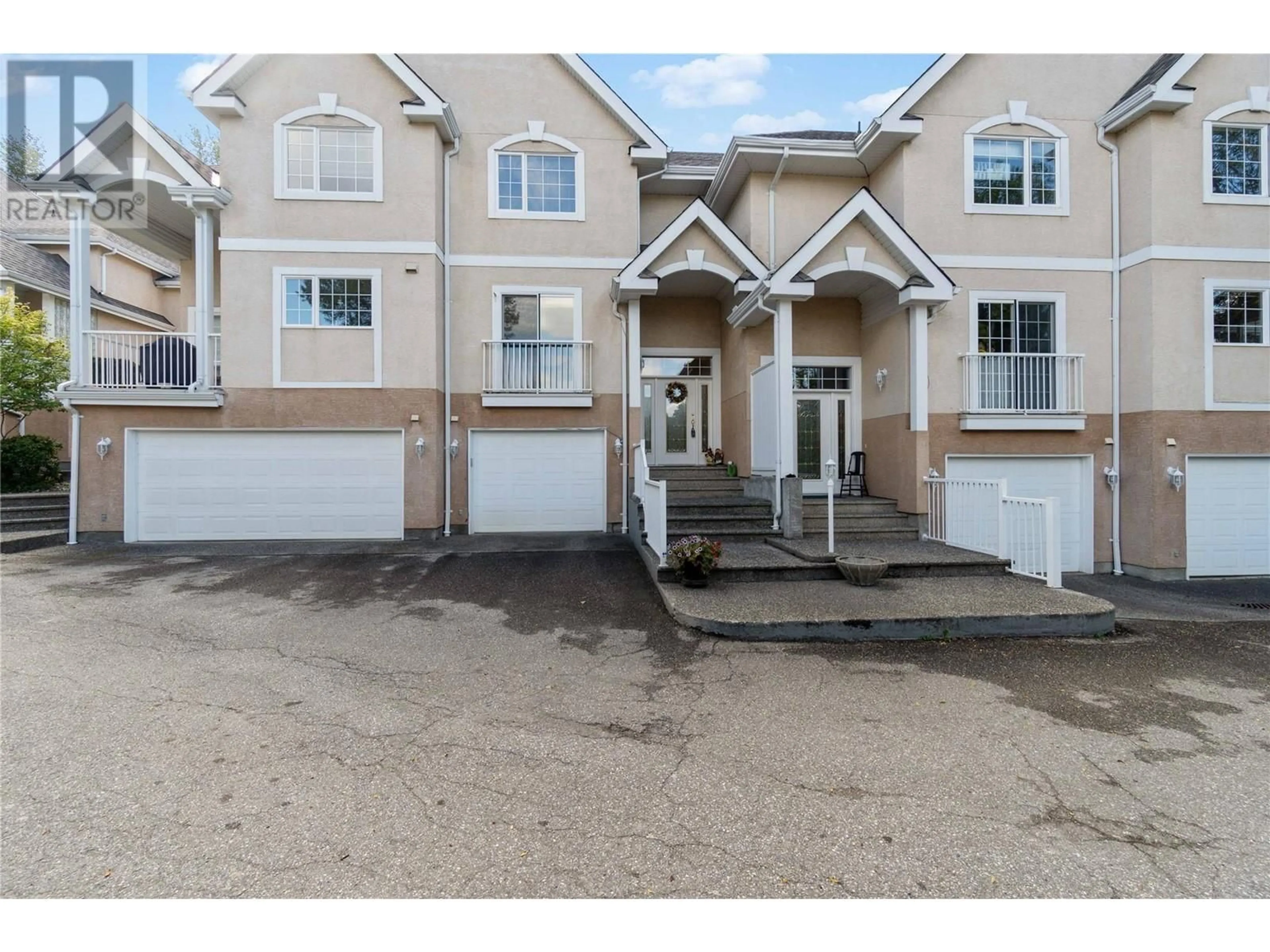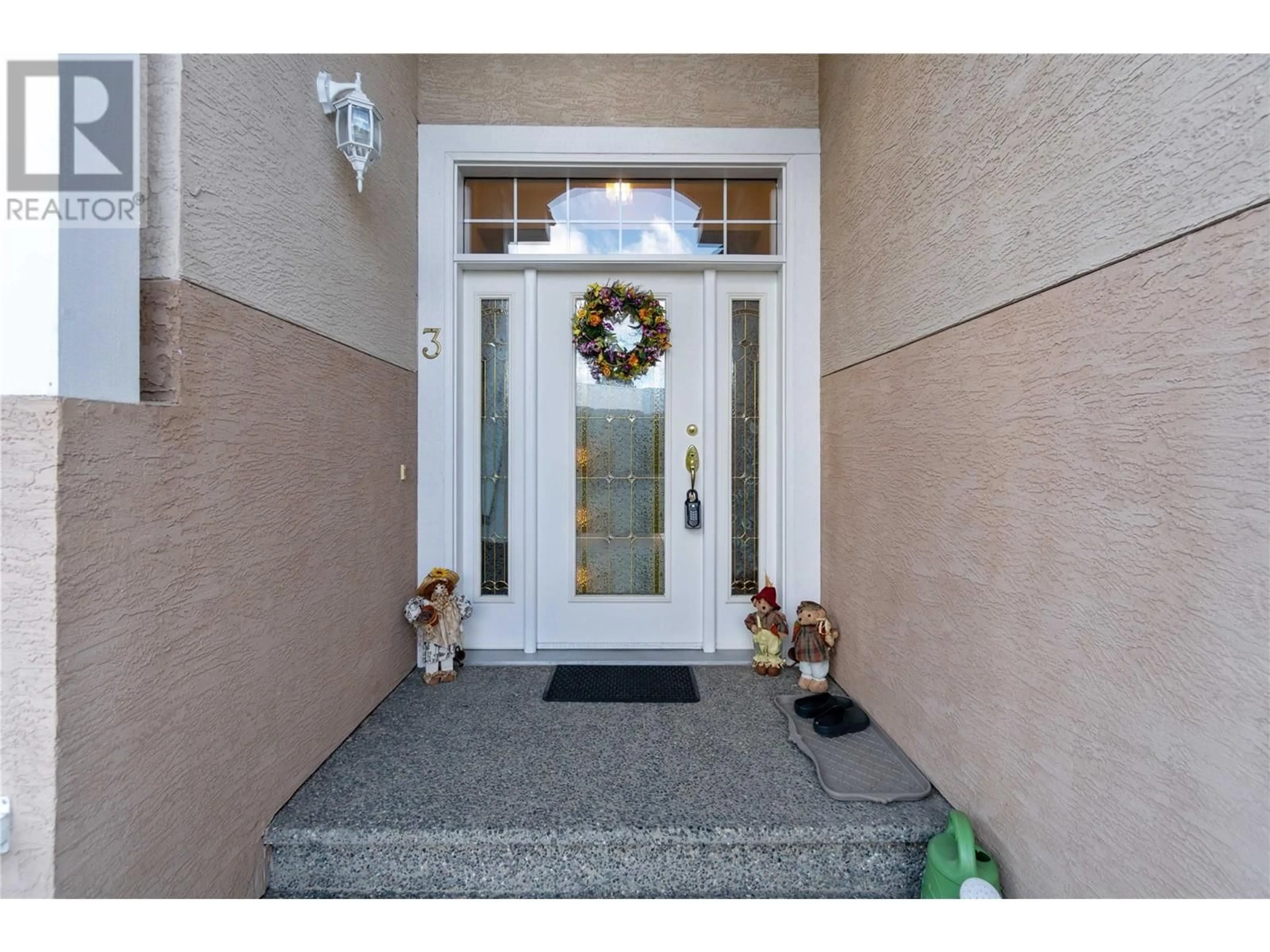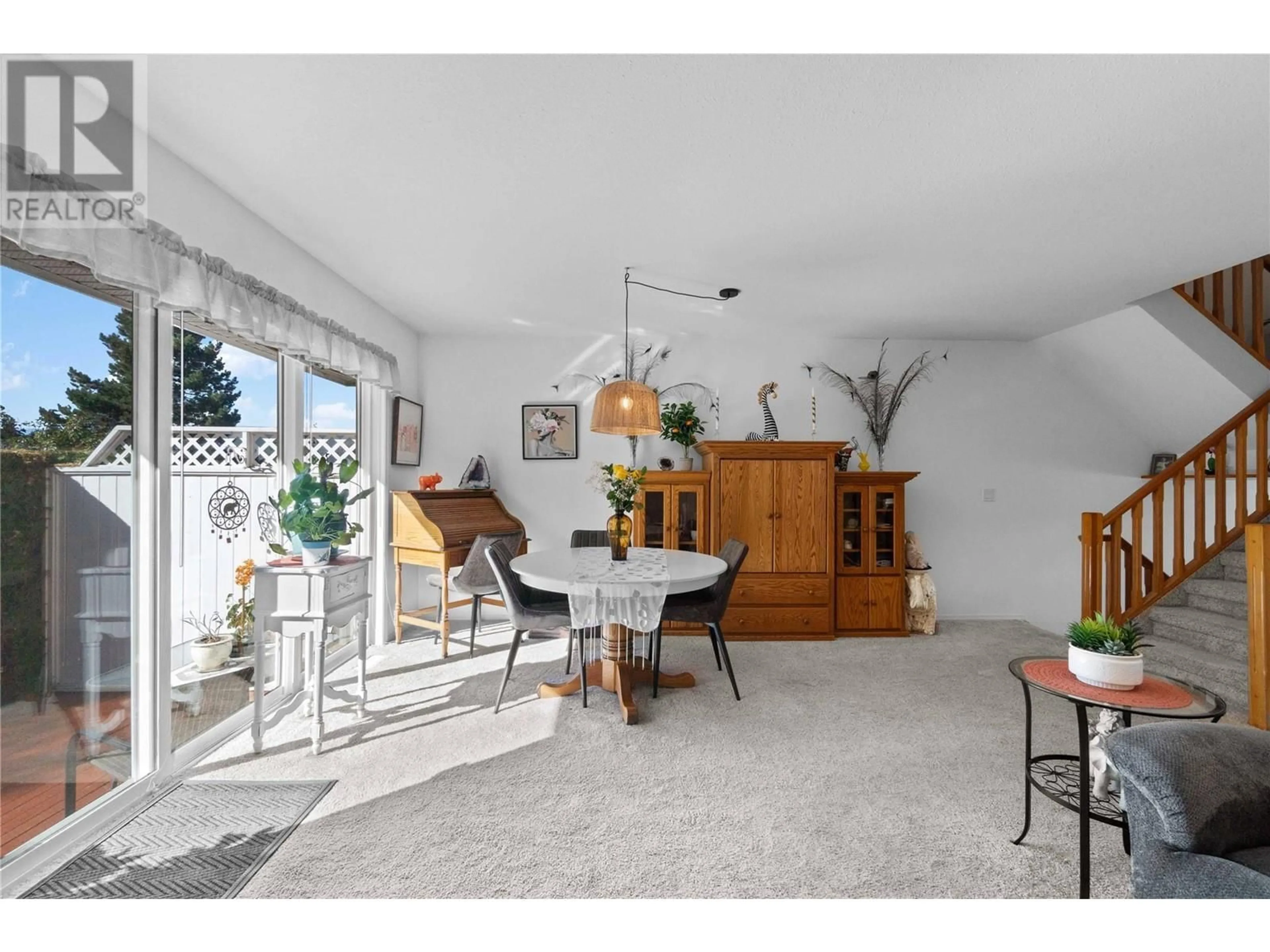660 24 Street NE Unit# 3, Salmon Arm, British Columbia V1E1W1
Contact us about this property
Highlights
Estimated ValueThis is the price Wahi expects this property to sell for.
The calculation is powered by our Instant Home Value Estimate, which uses current market and property price trends to estimate your home’s value with a 90% accuracy rate.Not available
Price/Sqft$297/sqft
Est. Mortgage$2,276/mo
Maintenance fees$381/mo
Tax Amount ()-
Days On Market114 days
Description
Beautifully maintained 2 bedroom , 2 1/2 bathrooms townhouse with a den, in friendly strata, right beside Salmon Arm community centre and indoor pool. Large private deck with southern exposure to enjoy and entertain on. A 2-year-old furnace and A/C, will keep you comfortable all year long. Everyone is welcome, with a daycare just down the road. Comfortable living with close, easy access to quality amenities makes this Townhouse great place to live and thrive. (id:39198)
Property Details
Interior
Features
Second level Floor
4pc Bathroom
8'9'' x 4'11''Office
8'7'' x 11'3pc Ensuite bath
8'7'' x 4'7''Bedroom
16'1'' x 11'3''Exterior
Features
Parking
Garage spaces 1
Garage type -
Other parking spaces 0
Total parking spaces 1
Condo Details
Inclusions
Property History
 63
63



