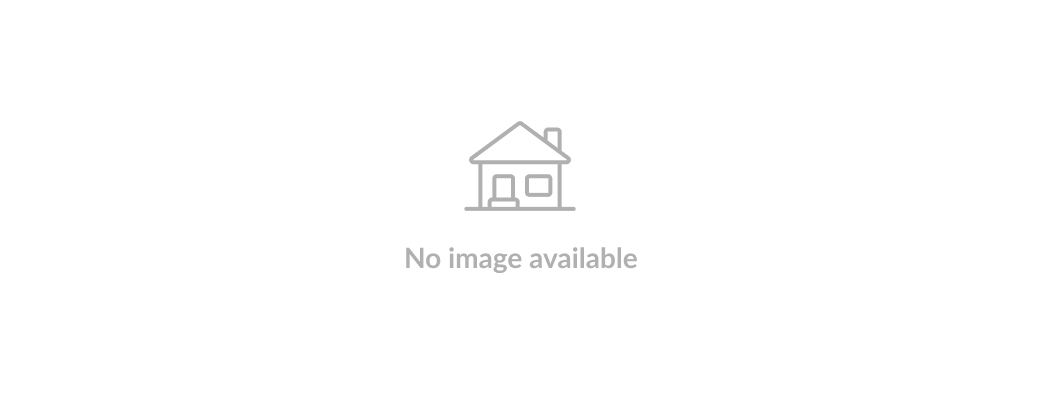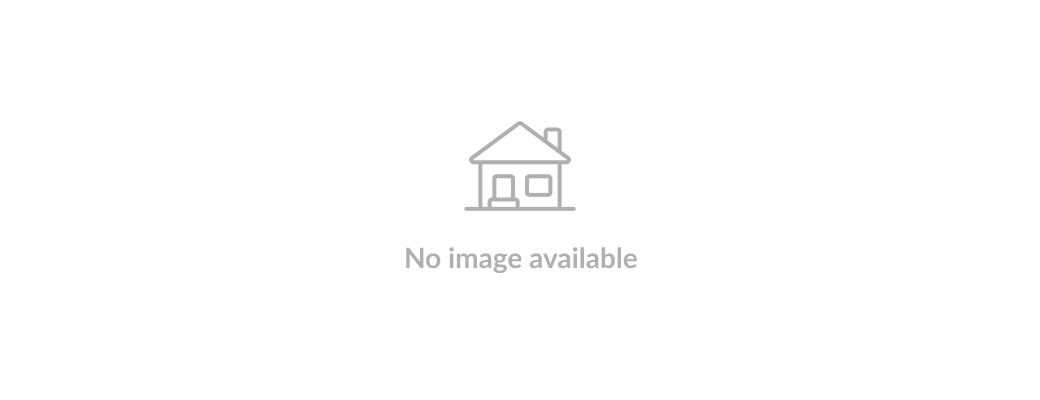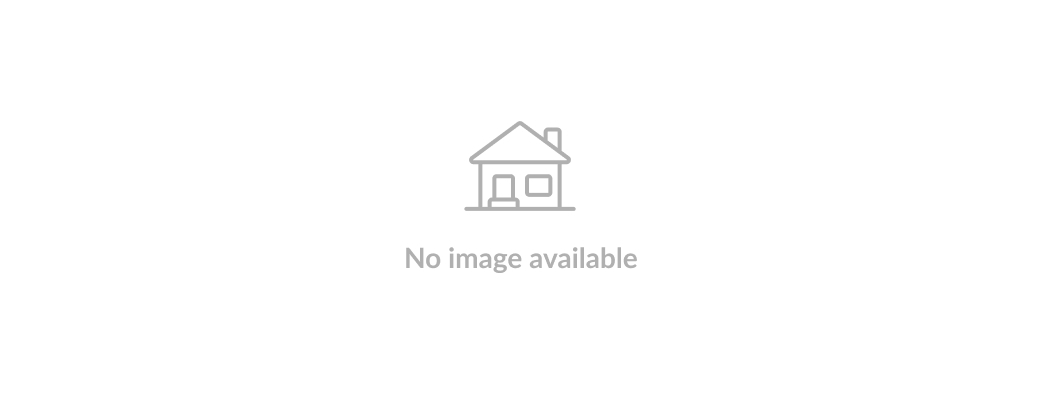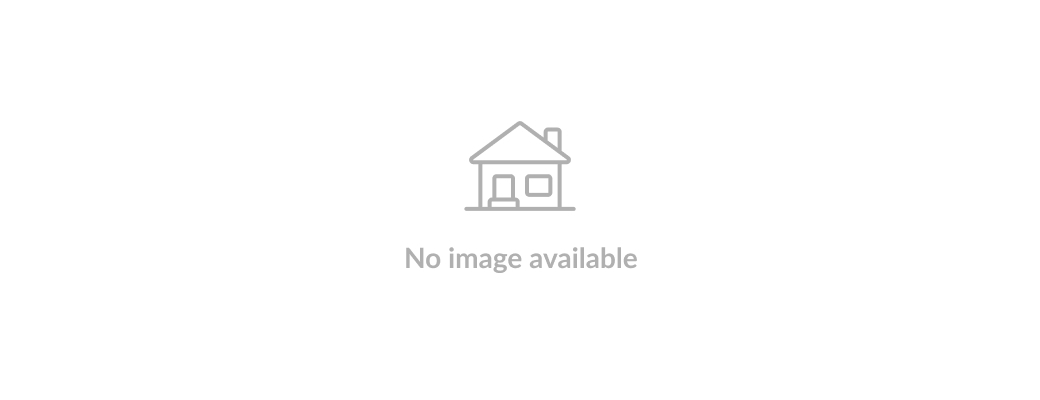3820 20 Street NE Unit# 6, Salmon Arm, British Columbia V1E2Z7
Contact us about this property
Highlights
Estimated ValueThis is the price Wahi expects this property to sell for.
The calculation is powered by our Instant Home Value Estimate, which uses current market and property price trends to estimate your home’s value with a 90% accuracy rate.Not available
Price/Sqft$405/sqft
Est. Mortgage$6,094/mo
Maintenance fees$76/mo
Tax Amount ()-
Days On Market1 year
Description
BRAND NEW LAKEVIEW EXEC WITH LEGAL SUITE. This custom built executive home is located in Upper Lakeshore subdiv. ""Rock Bluff"". This 1/4 acre lot is located on the lakeside of the road offering unobstructed lake views. High end quality with many customs features including a Renaissance built island kitchen with quartz countertops. 16 foot vaulted ceilings throughout the open-concept common area; Wall-to-wall, floor-to-ceiling lakeview windows in both living room and master bedroom. Appliance package included. Gas FP. Main floor master with double entry walk-through closet and custom built-in cabinetry. Ensuite with European walk-in shower, quartz tops and double sinks with easy, direct access to the laundry area. Lakeview covered deck, roughed in for a hot tub. Level entry barrier free design that offers all necessities on one level. Upper level offers additional 2 bedrooms, den, and rec room area with direct access to large lakeview covered deck with sliding glass doors. Separately contained in the upper level is a legal 2 bedrm suite with its own laundry and private access; Built for privacy over the main home garage. With 0.27 of an acre, this property is perfectly suited for the stunning house that's been designed. A/C, in-floor heating, 9-16 ft ceilings, hardie board concrete siding, post and beam wood accents, landscaped w/irrig, ultra stone epoxy decking, glass railings, BBQ gas hook up, 40 year roof, heated garage. (id:39198)
Property Details
Interior
Features
Second level Floor
Recreation room
16'0'' x 19'6''Laundry room
7'11'' x 5'10''Bedroom
12'6'' x 10'4''4pc Bathroom
10'2'' x 5'0''Exterior
Features
Parking
Garage spaces 6
Garage type -
Other parking spaces 0
Total parking spaces 6
Property History
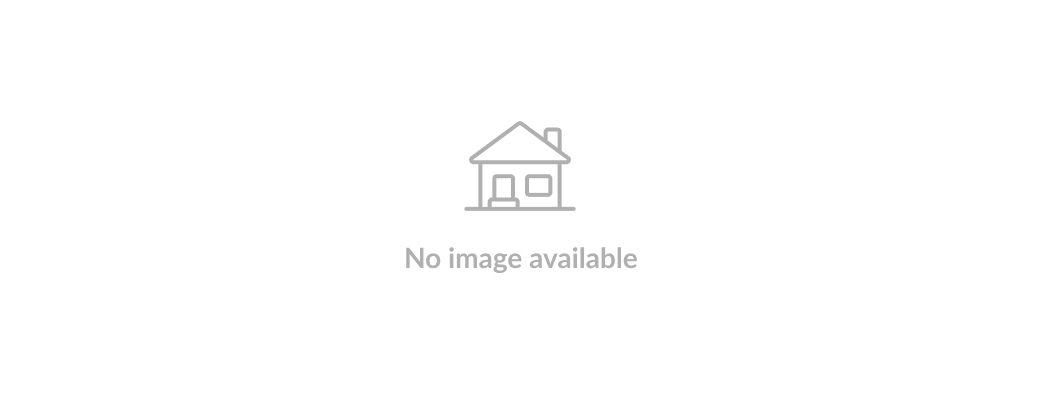 70
70
