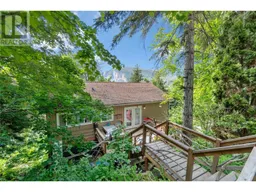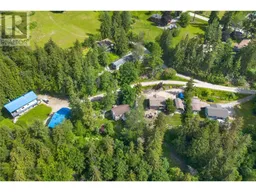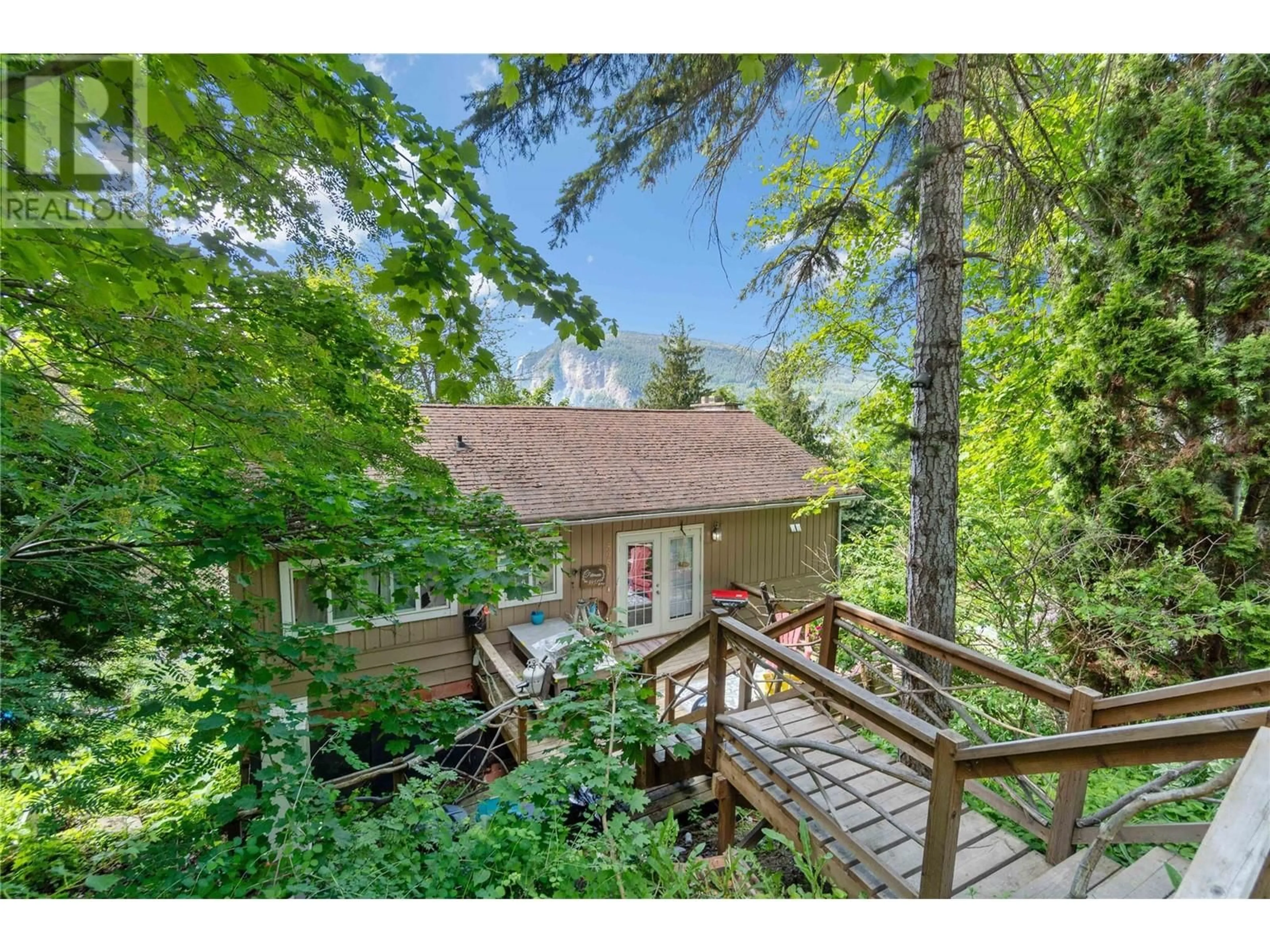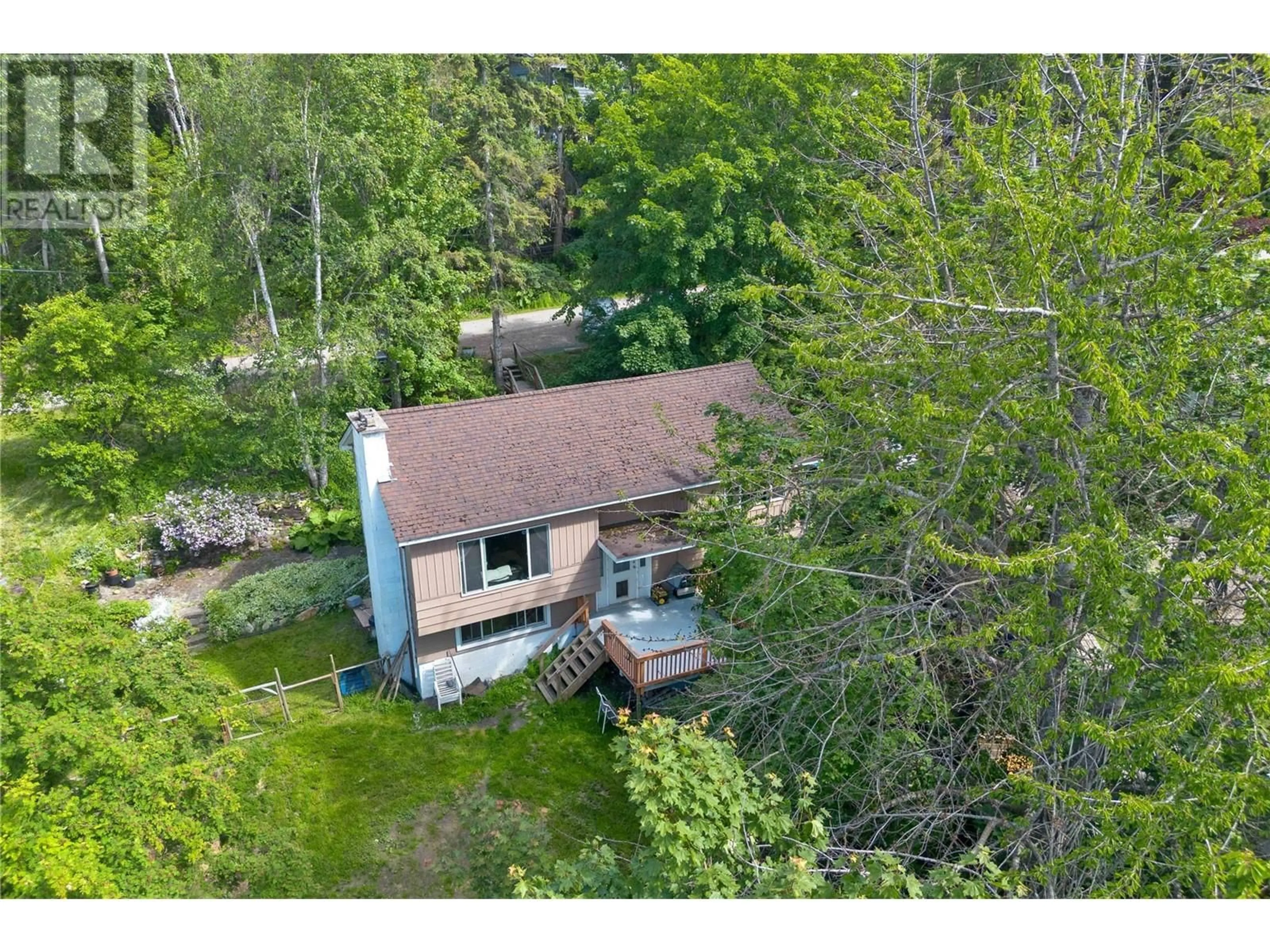5951 71 Avenue NE, Salmon Arm, British Columbia V0E1K0
Contact us about this property
Highlights
Estimated ValueThis is the price Wahi expects this property to sell for.
The calculation is powered by our Instant Home Value Estimate, which uses current market and property price trends to estimate your home’s value with a 90% accuracy rate.Not available
Price/Sqft$343/sqft
Est. Mortgage$2,490/mo
Tax Amount ()-
Days On Market28 days
Description
Welcome to 5951 71 Ave NE, a charming 3bed, 2-bath home nestled in the tranquil setting of Lyman Hill in Canoe. This inviting property sits on a spacious 0.66 acre lot at the end of a quiet no-thru road, providing ample privacy & an ideal backdrop for outdoor activities or peaceful relaxation. The home features a large front deck accessed through French doors from the kitchen & main entertaining area, perfect for hosting gatherings or enjoying your morning coffee. In the back, the deck overlooks the lush, tree-lined surroundings, offering a serene retreat from the hustle and bustle. The tiered property design includes a top level accessible from both the back deck & the basement, with stairs leading down to a cozy fire pit area for evenings under the stars. Inside, recent upgrades ensure modern comfort, including a new washer and dryer. The kitchen has updated flooring and comes equipped with a water softener. The basement features a spacious family room, a utility/laundry room, a workshop area & a separate entrance, offering potential for a variety of uses. The property’s well is estimated to produce approximately 10 GPM. Outside, the yard is a gardener’s paradise, surrounded by mature trees, shrubs, and vibrant perennials that create a lush and private oasis. The location is just minutes from a public beach and only a 10min drive to town, offering the perfect balance of seclusion & convenience. Don’t miss the opportunity to make this beautiful Shuswap property your own! (id:39198)
Property Details
Interior
Features
Basement Floor
Laundry room
8' x 9'9''Utility room
3'5'' x 5'Storage
8'8'' x 27'1''Family room
15' x 10'8''Exterior
Features
Parking
Garage spaces 4
Garage type -
Other parking spaces 0
Total parking spaces 4
Property History
 72
72 72
72

