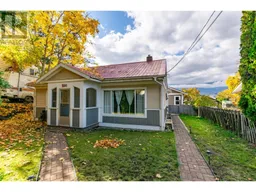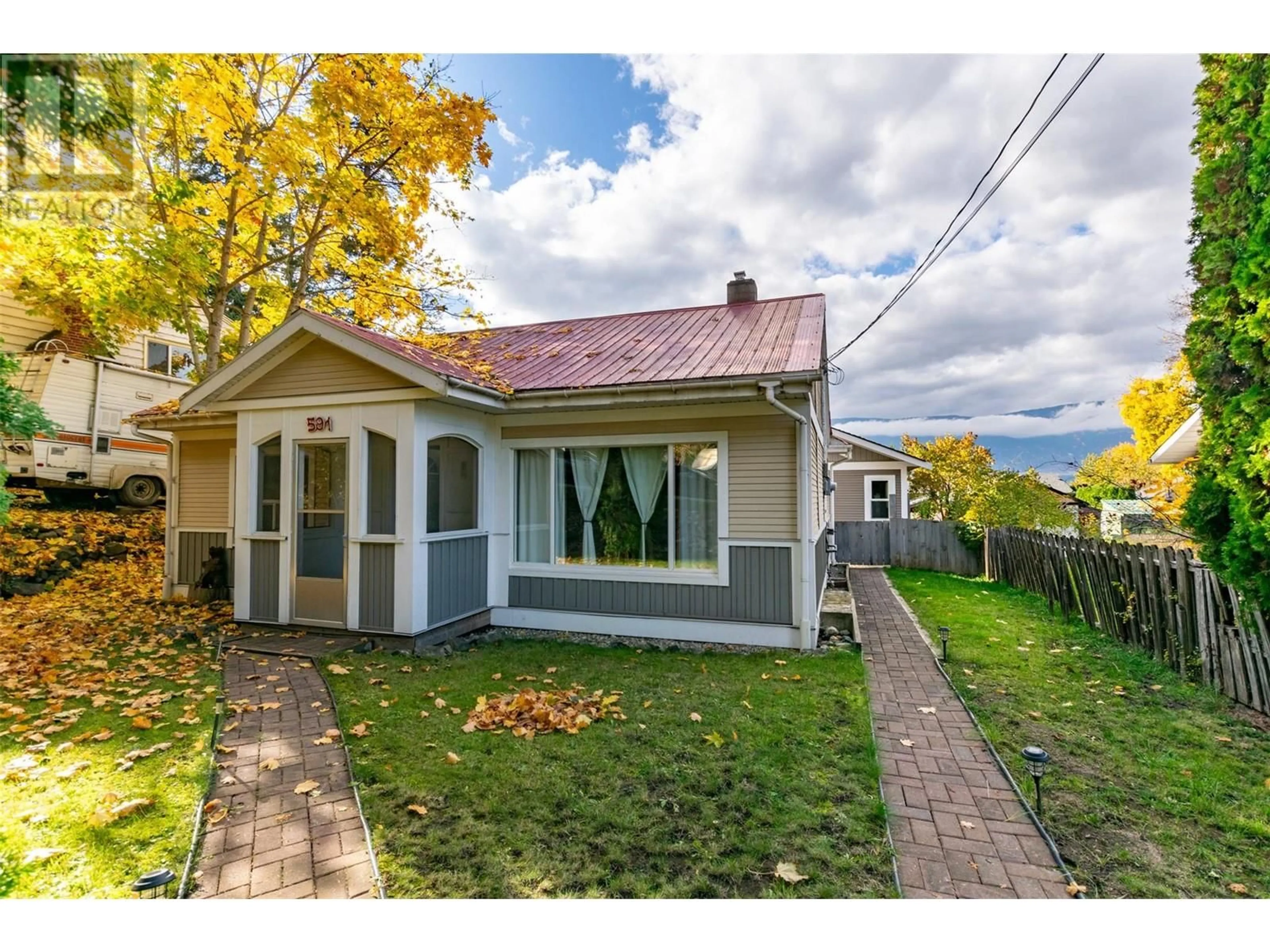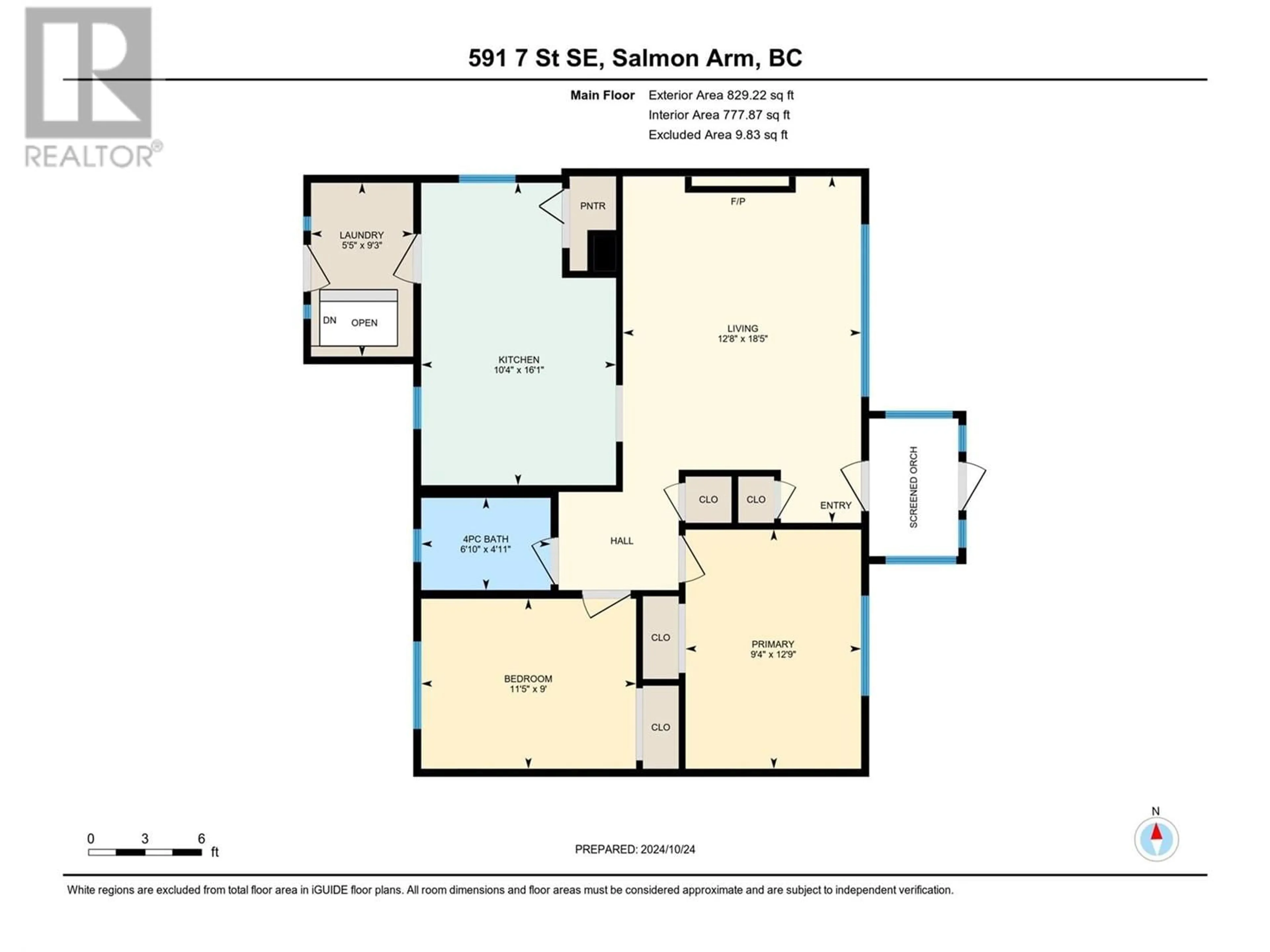591 7 Street SE, Salmon Arm, British Columbia V1E4E6
Contact us about this property
Highlights
Estimated ValueThis is the price Wahi expects this property to sell for.
The calculation is powered by our Instant Home Value Estimate, which uses current market and property price trends to estimate your home’s value with a 90% accuracy rate.Not available
Price/Sqft$572/sqft
Est. Mortgage$2,040/mo
Tax Amount ()-
Days On Market7 days
Description
GREAT LOCATION & PRICED TO SELL. This sweet 2 bedroom home, in a quiet established neighbourhood, is within walking distance of town centre, Fletcher Park, the Seniors Activity Centre, transit and trails. As you step inside from the screened front porch, you will find original hardwood floors, a cozy living room, good sized kitchen and dining area, separate laundry and 4 piece bath. The large level back yard is fenced and features a newer detached 26' x 15' heated garage with a 10'5"" x 12' studio (or workshop/office/hobby room/gym/storage ...). The backyard offers has a lot of potential: plenty of space for gardening, pets & kids, and parking or storage for your RV and other ""toys"". The home has had some good upgrades over the years, including vinyl windows with screens, vinyl siding, new furnace (2022), and hot water tank (2016). This is a perfect home for those looking to downsize or wanting a smaller footprint and a great backyard at an affordable price. Quick possession possible. Investors welcome. Don't miss this opportunity! Book your viewing today! (id:39198)
Property Details
Interior
Features
Basement Floor
Storage
7'9'' x 16'6''Exterior
Features
Parking
Garage spaces 1
Garage type -
Other parking spaces 0
Total parking spaces 1
Property History
 31
31

