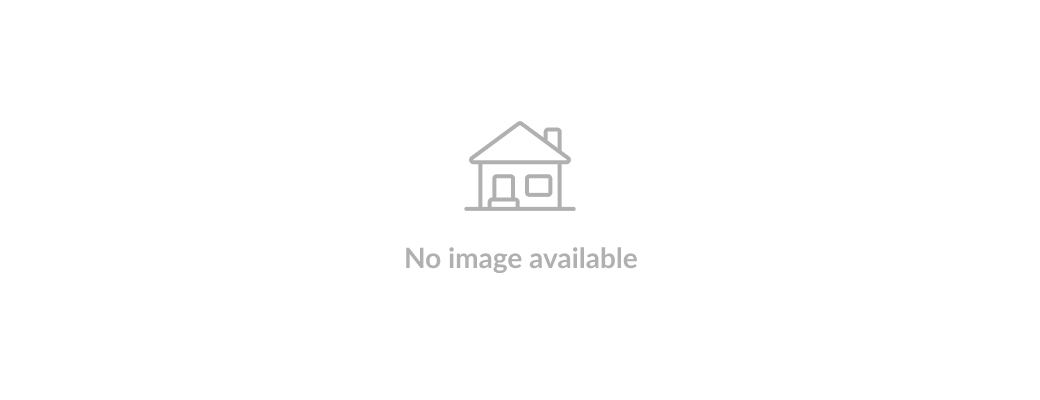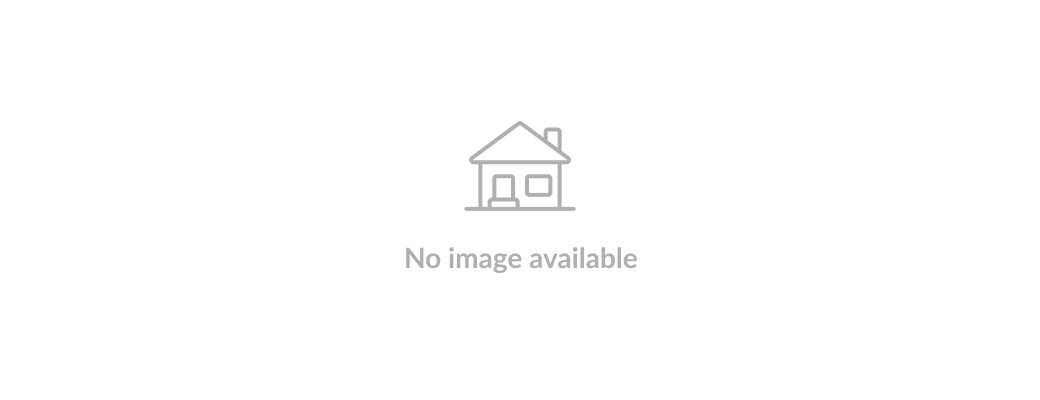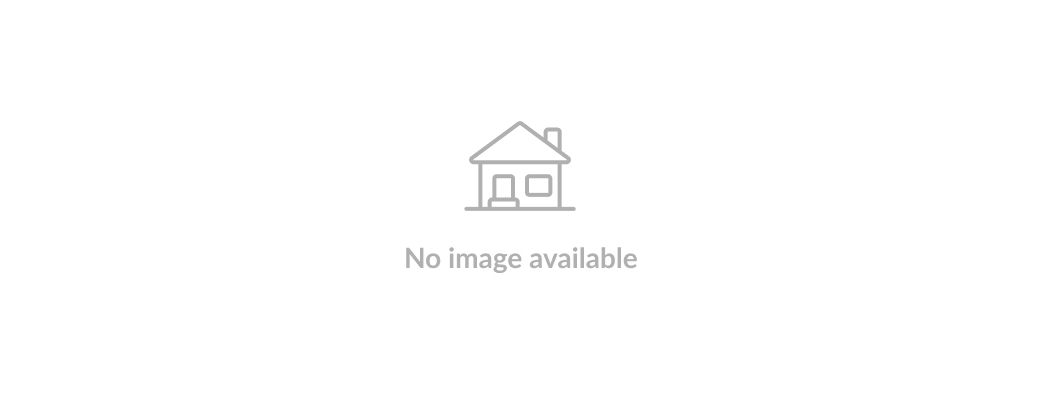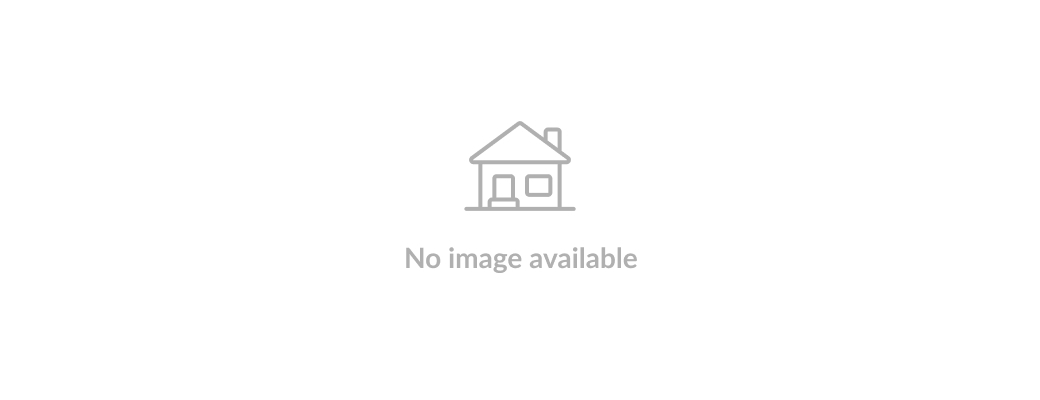550 7 Street SE, Salmon Arm, British Columbia V1E4E5
Contact us about this property
Highlights
Estimated ValueThis is the price Wahi expects this property to sell for.
The calculation is powered by our Instant Home Value Estimate, which uses current market and property price trends to estimate your home’s value with a 90% accuracy rate.Not available
Price/Sqft$404/sqft
Est. Mortgage$2,748/mo
Tax Amount ()-
Days On Market363 days
Description
Welcome to this enchanting 1939 home that combines timeless charm with modern amenities. This meticulously renovated residence boasts 3 bedrooms & 2 bathrooms plus plenty of character, all nestled on a generous 0.18-acre lot. The interior showcases a blend of classic details and tasteful updates. Every inch of this home has been lovingly maintained, creating a welcoming atmosphere for its lucky residents. The kitchen, at the heart of the home, has been carefully modernized to meet the demands of today's lifestyle. Features include black stainless appliances, updated sink and faucet & beautiful metal detailing on the ceiling. The spacious back yard is a gardener's paradise, providing ample space for outdoor activities & relaxation. A storage shed adds practicality to the lush surroundings, offering a perfect spot for gardening tools or extra storage. The addition of new sod and a drip irrigation system keeps the landscaping vibrant and low-maintenance. Recent updates within the last few years have elevated this residence to a new level of comfort and efficiency including new air conditioning, all-new lighting fixtures, fresh paint inside and out, all new window coverings & more. Convenience is key with this home's prime location, just a short stroll away from downtown Salmon Arm. Enjoy the vibrant atmosphere of local shops, restaurants, and entertainment, all within walking distance. Don't miss the opportunity to make this your dream home in the heart of Salmon Arm! (id:39198)
Property Details
Interior
Features
Second level Floor
Primary Bedroom
11'3'' x 13'11''4pc Bathroom
7'5'' x 8'5''Bedroom
10'1'' x 14'3''Exterior
Features
Property History
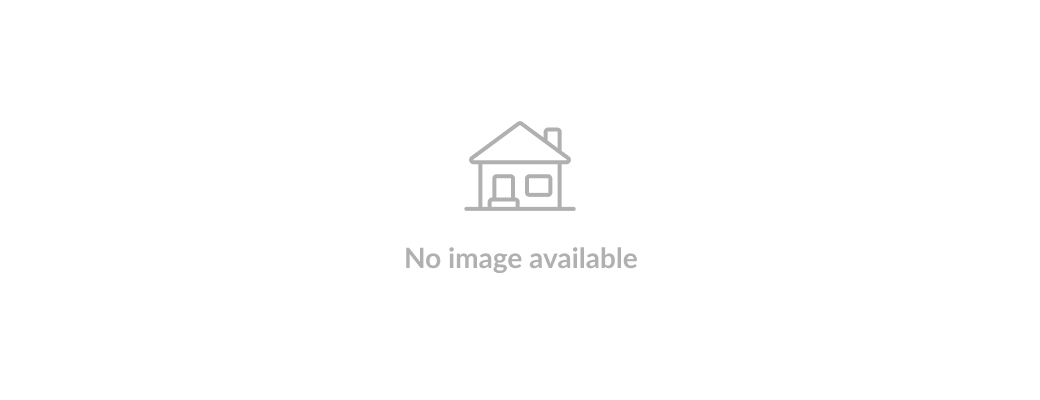 51
51
