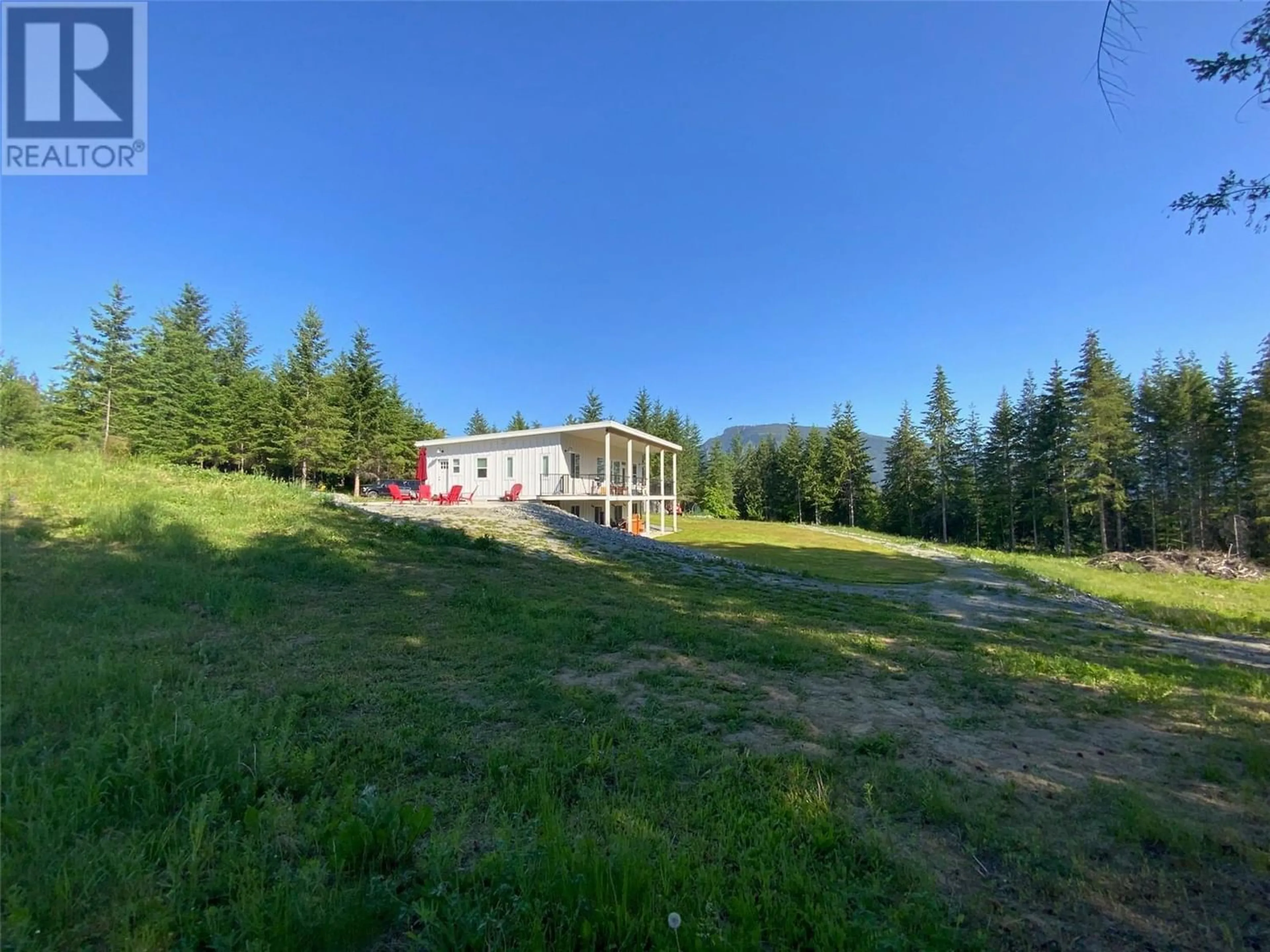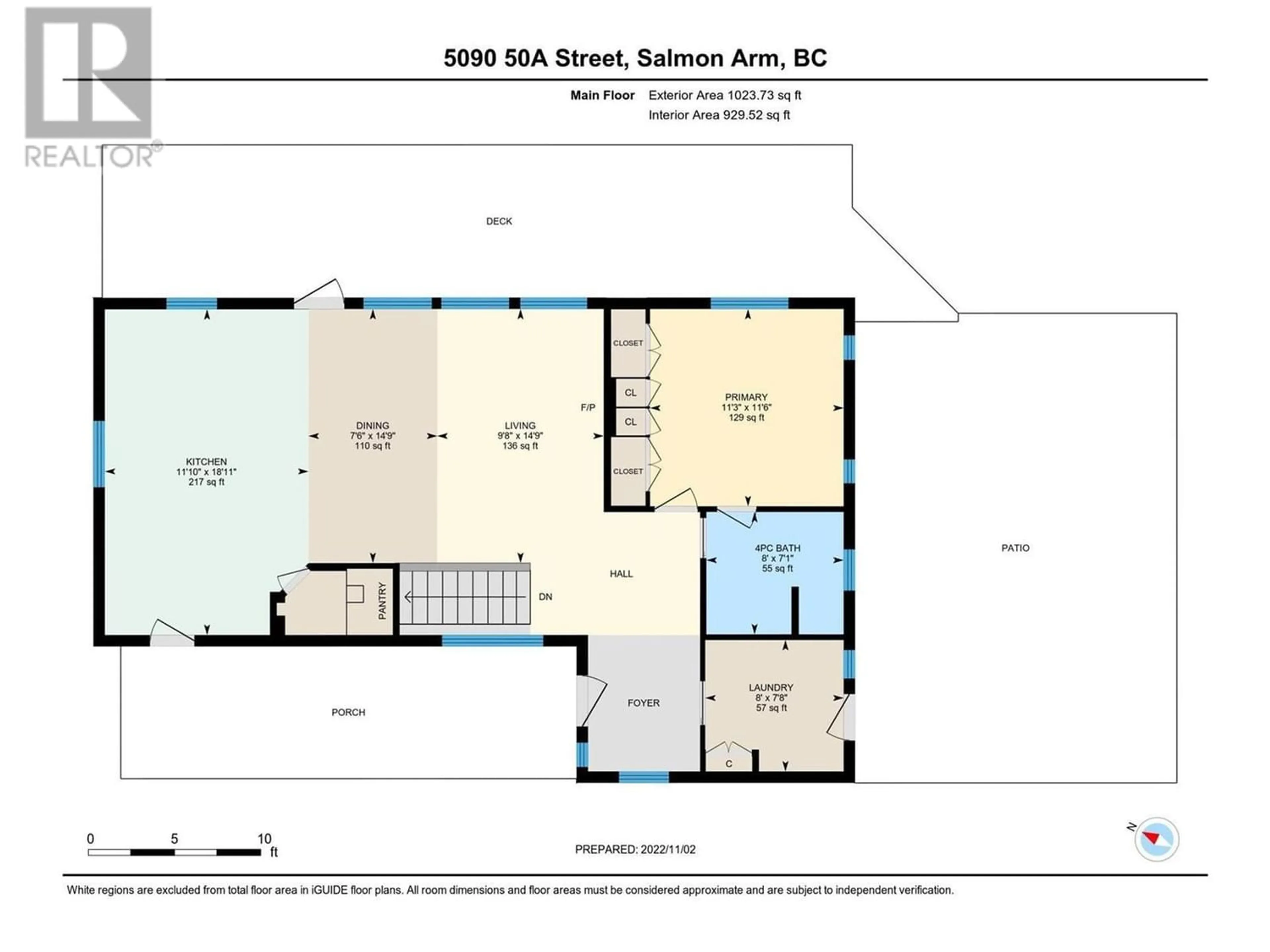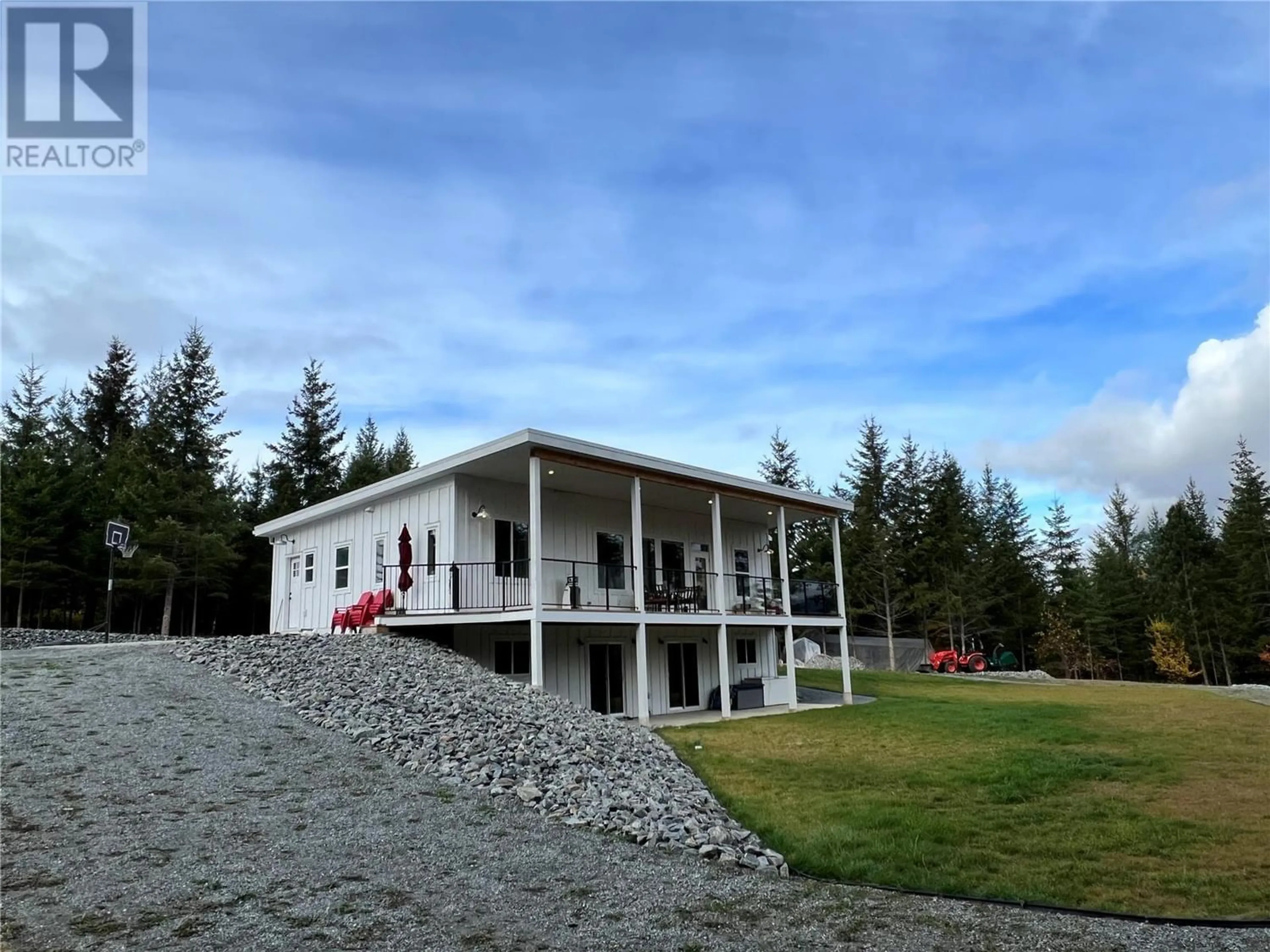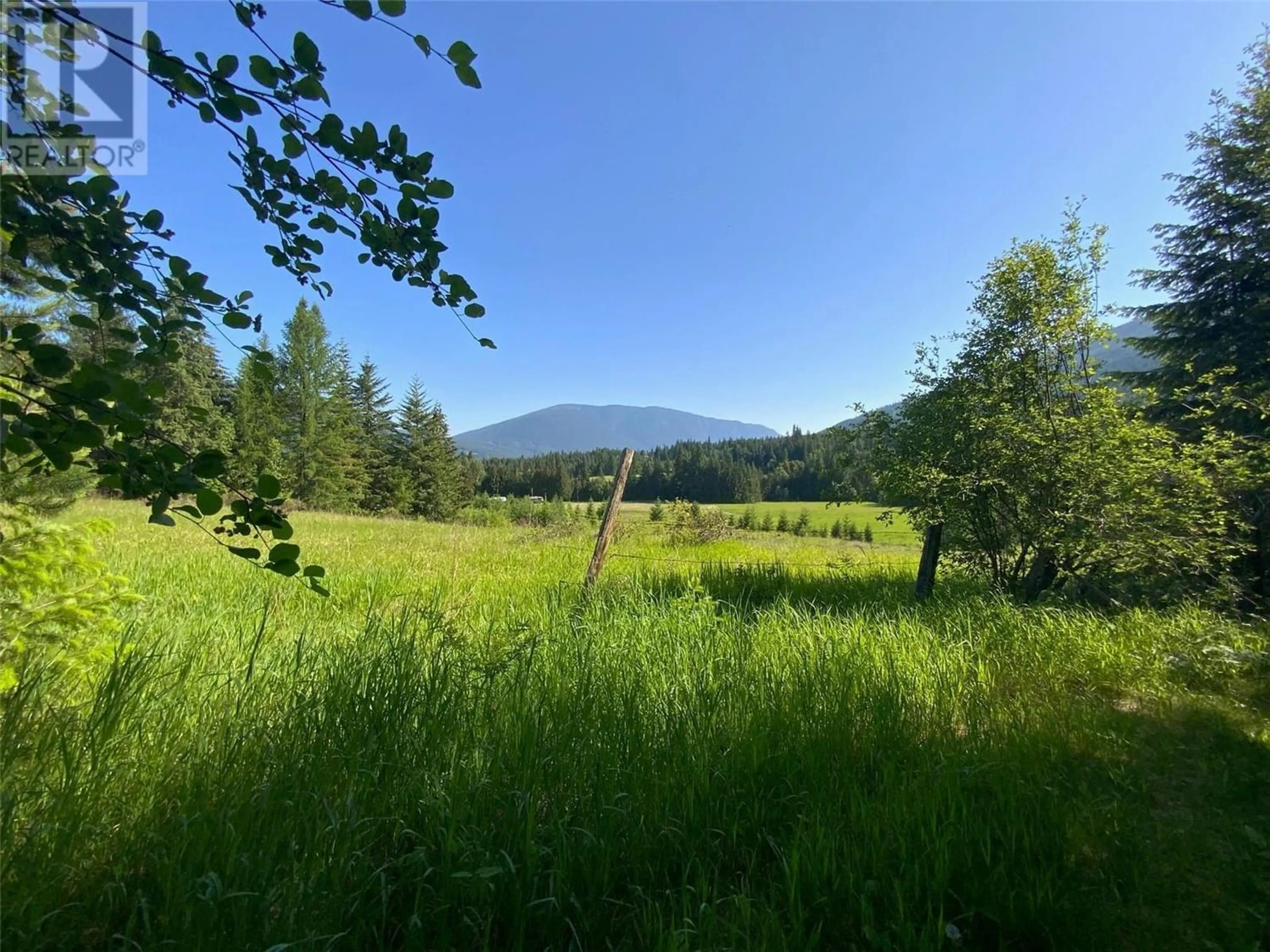5090 50A Street NE, Salmon Arm, British Columbia V1E1Y6
Contact us about this property
Highlights
Estimated ValueThis is the price Wahi expects this property to sell for.
The calculation is powered by our Instant Home Value Estimate, which uses current market and property price trends to estimate your home’s value with a 90% accuracy rate.Not available
Price/Sqft$634/sqft
Est. Mortgage$5,364/mo
Tax Amount ()-
Days On Market259 days
Description
18 Acres with a new, bright and modern, 2020 built level entry home plus a legal detached secondary home. The main home features an open floor plan with large living / dining room and a stunning kitchen which has a 42"" Thor gas stove top plus wall oven. The huge island with quartz counter tops is the perfect spot for prep and socializing. There is lots of cabinet space plus a spacious pantry. The foyer is bright and inviting. The main floor primary bedroom has custom built in closets and access to the main floor bathroom. The lower level features a spacious family room with wet bar, 3 additional bedrooms, and 2 bathrooms (one as an esuite). The lower level is currently set up as a suite. The legal secondary home has 2 bedrooms, 1 bathroom and kitchen, dining room and large living room. The main home is tucked away down the driveway for privacy. Easy access to this home off the service road and only a few minutes to the beach, boat launch, trails, schools and downtown. Assumable mortgage at low rate may be available to qualified buyers. All measurements from iGuide. Buyer to satisfy themselves to measurements and information if important. (id:39198)
Property Details
Interior
Features
Main level Floor
4pc Bathroom
7'1'' x 8'0''Primary Bedroom
11'6'' x 11'3''Kitchen
18'11'' x 11'10''Dining room
14'9'' x 7'6''Exterior
Features
Property History
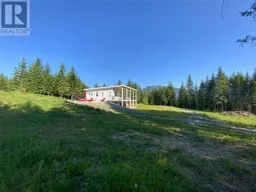 54
54
