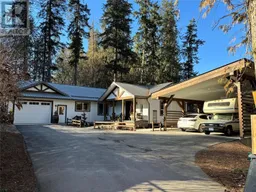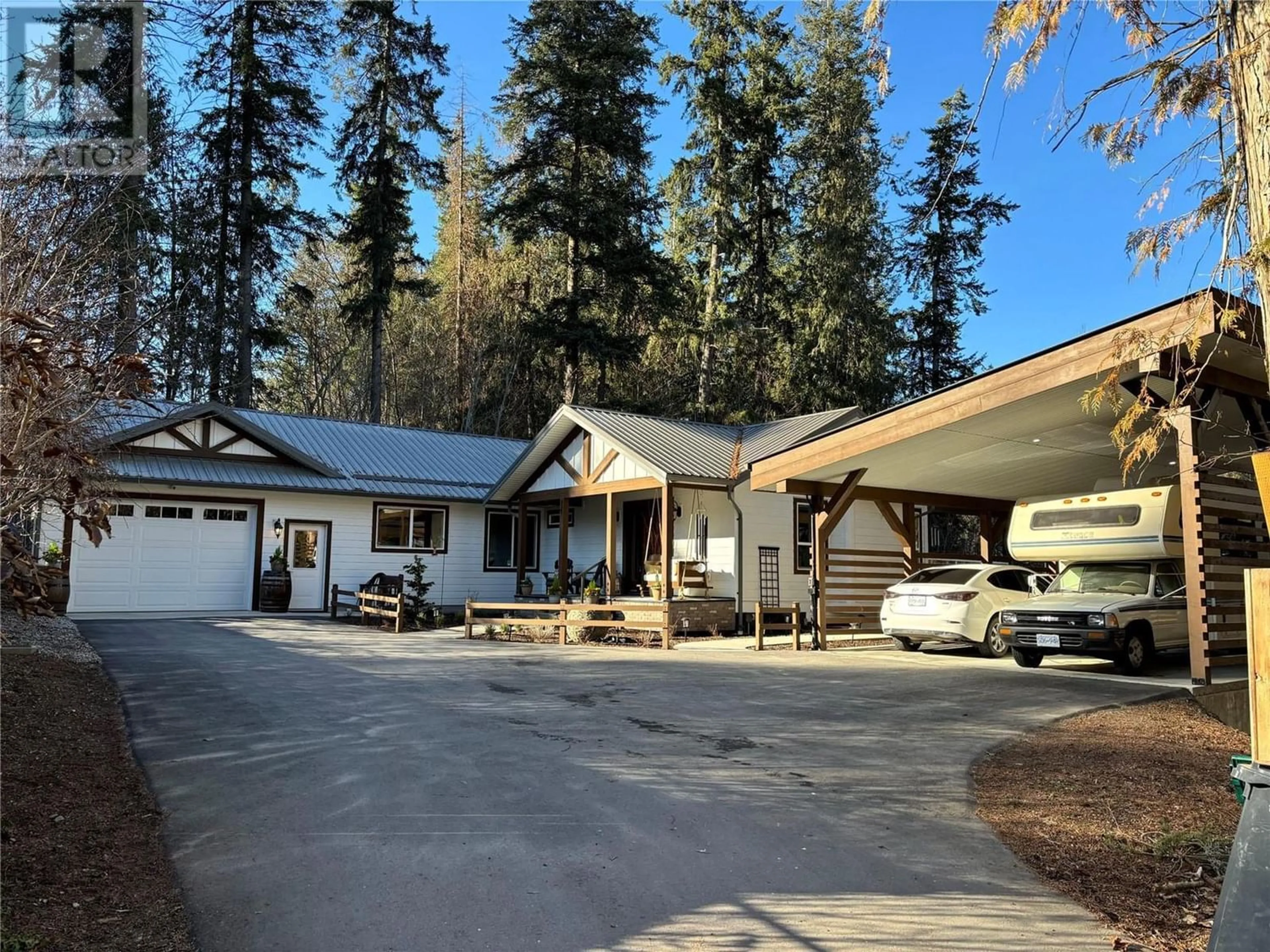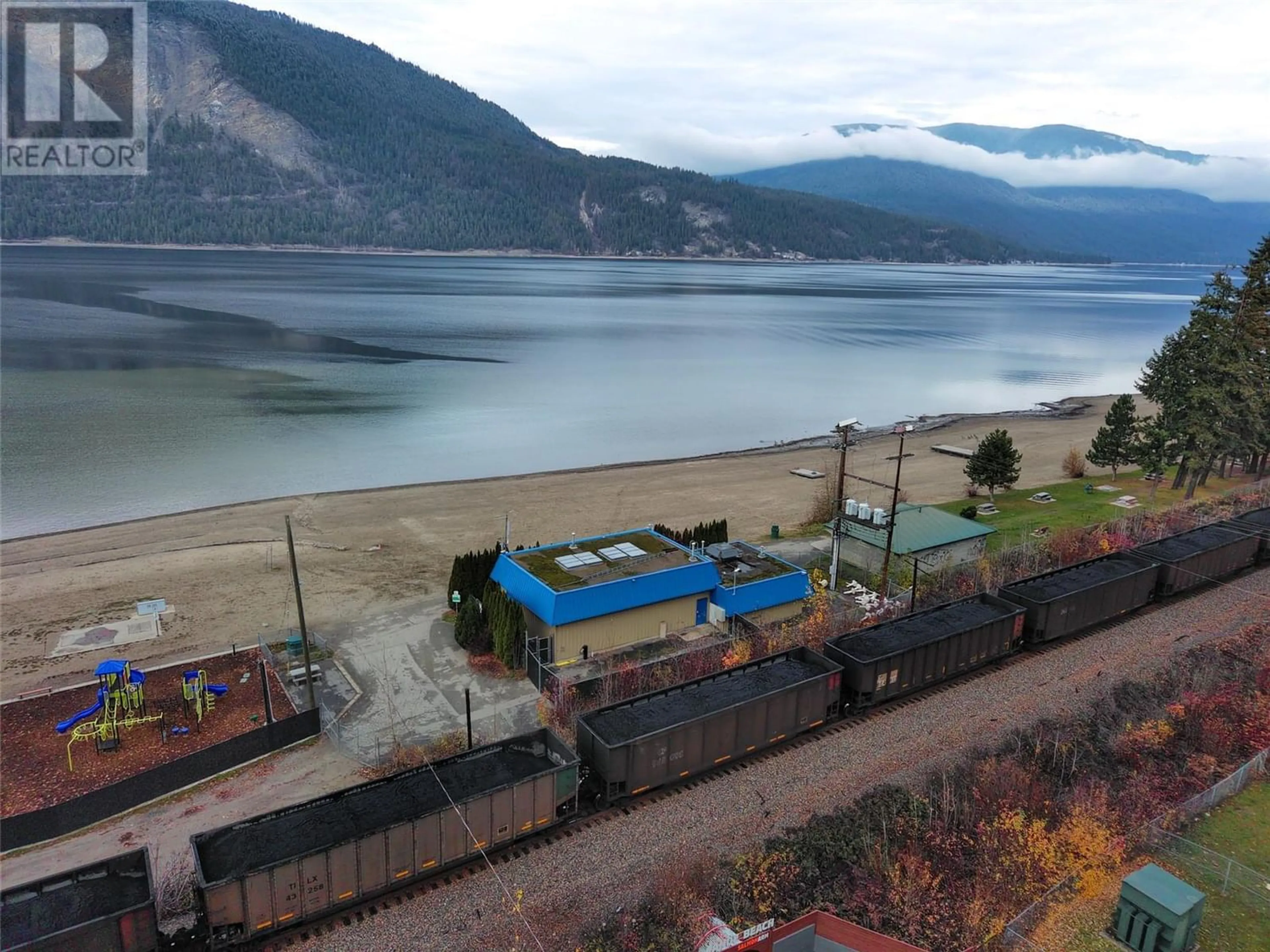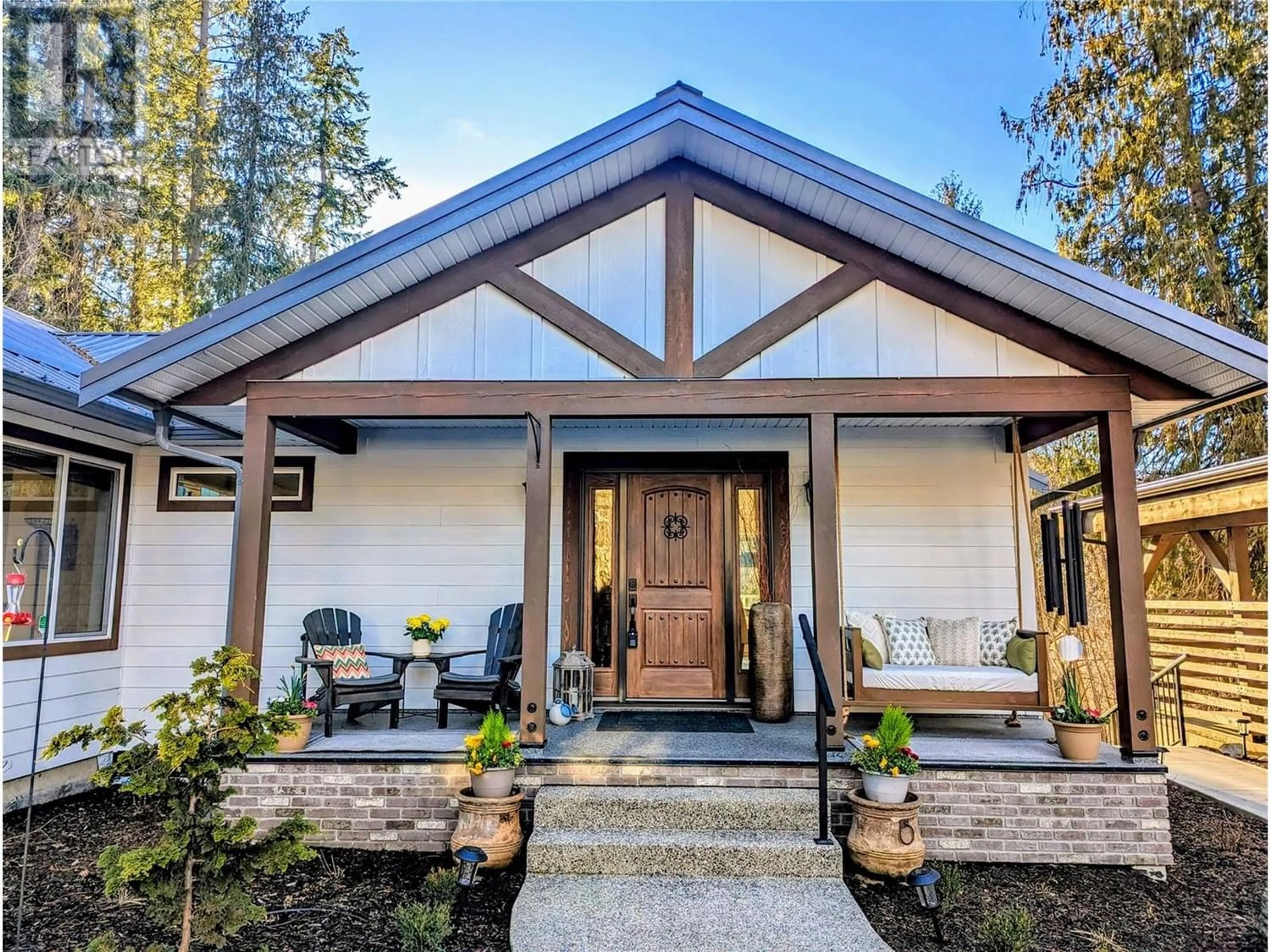4930 70 Avenue NE, Canoe, British Columbia V0E1K0
Contact us about this property
Highlights
Estimated ValueThis is the price Wahi expects this property to sell for.
The calculation is powered by our Instant Home Value Estimate, which uses current market and property price trends to estimate your home’s value with a 90% accuracy rate.Not available
Price/Sqft$352/sqft
Est. Mortgage$4,934/mo
Tax Amount ()-
Days On Market295 days
Description
This private mini estate, set against a serene pond, offers 2 complete residences, located in the charming community of Canoe, minutes from Salmon Arm. This amazing rancher style home underwent a complete renovation and spacious addition in 2021, with excellent craftsmanship and high end finishes throughout. Great room has beautiful built ins, a stone gas fireplace and formal dining area w/access to the oversized covered deck. Quality custom millwork in the kitchens and bathrooms. Main kitchen offers leathered granite, breakfast nook with banquette seating and SS appl, incl wine fridge. Primary bedroom has access to the hot-tub-ready sundeck, 4pc ensuite & walk-in closet. 2nd & 3rd bedrooms, full bath & laundry on the main floor. The bright & spacious walk out lower level offers endless possibilities, currently designed as a spacious legal bachelor suite, 4 bedrooms, den, laundry & 2 full baths. The entire walk-out level can be transformed into a beautiful self-contained 4bdr home. Covered RV parking w/hook up & sanidump. Canoe is well-known for being exceptionally family friendly. It’s the home of Salmon Arm’s beach and boat launch areas, and a delightful neighbourhood bistro. Salmon Arm, with it’s natural beauty, is growing! It’s fast becoming known for it’s eclectic arts & culture scene, fashionable boutiques, great coffee shops and restaurants, as well as world class wineries, golf courses, one being championship level. (id:39198)
Property Details
Interior
Features
Basement Floor
3pc Bathroom
8' x 5'Bedroom
10' x 12'Bedroom
9' x 11'Bedroom
9' x 11'Exterior
Features
Parking
Garage spaces 8
Garage type -
Other parking spaces 0
Total parking spaces 8
Property History
 79
79




