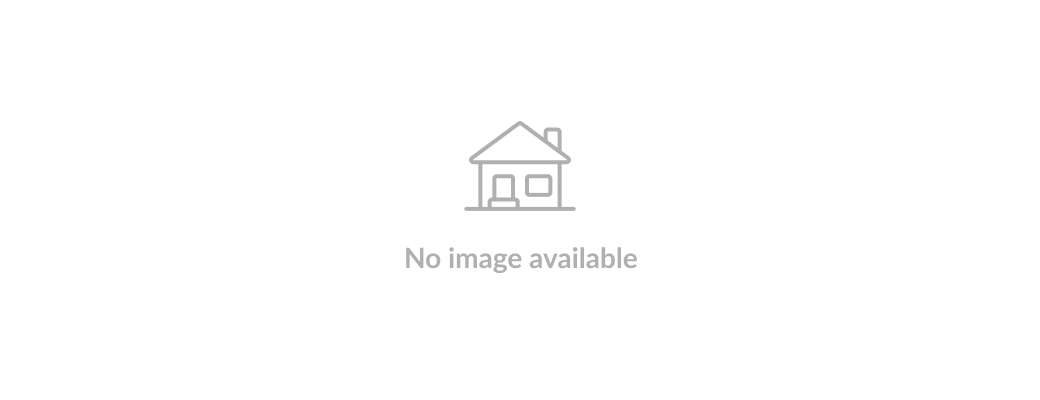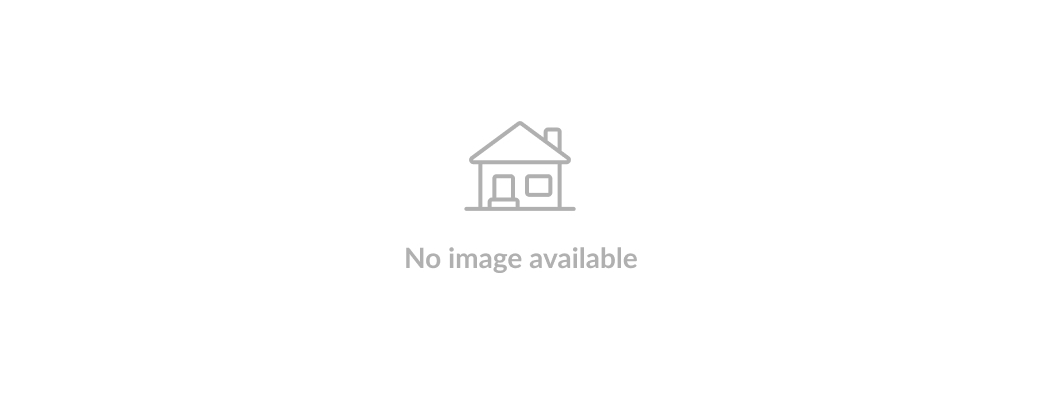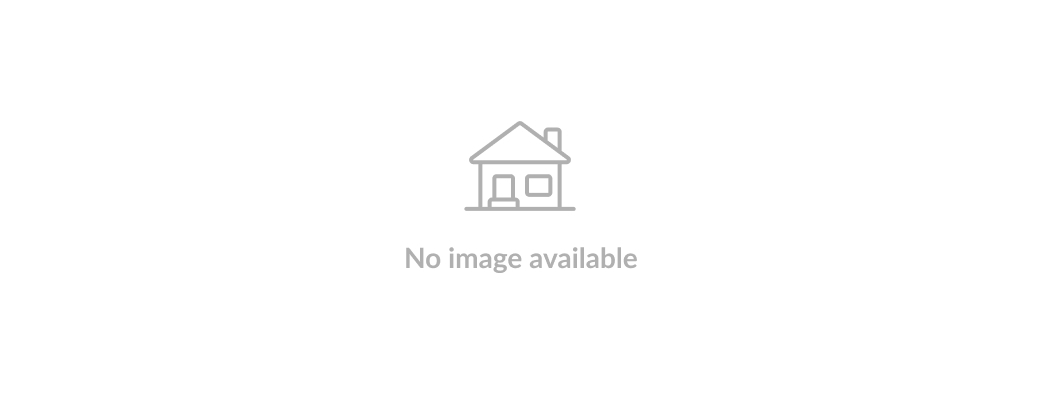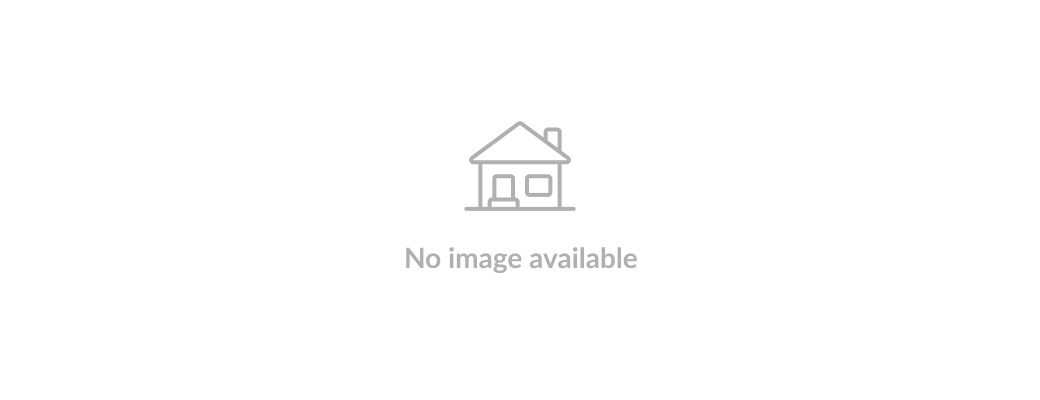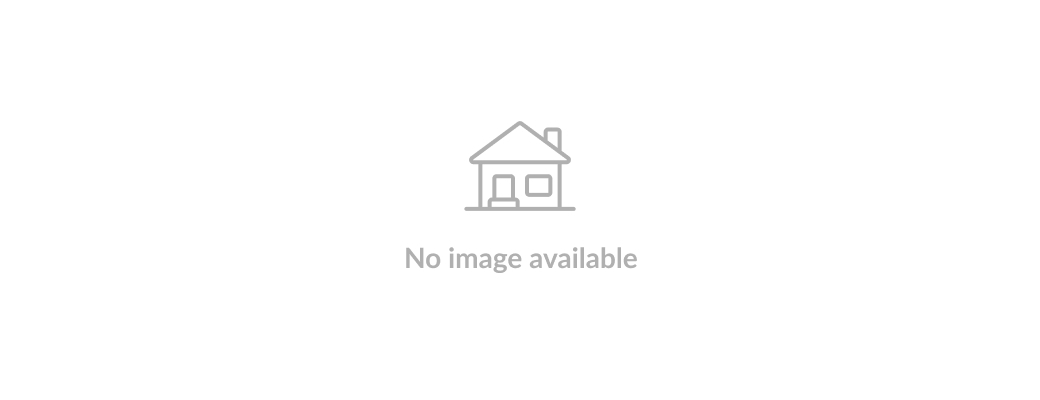4801 13 Street NE, Salmon Arm, British Columbia V1E3P1
Contact us about this property
Highlights
Estimated ValueThis is the price Wahi expects this property to sell for.
The calculation is powered by our Instant Home Value Estimate, which uses current market and property price trends to estimate your home’s value with a 90% accuracy rate.Not available
Price/Sqft$232/sqft
Est. Mortgage$3,388/mo
Tax Amount ()-
Days On Market328 days
Description
Discover the perfect family home in the popular Raven subdivision, offering lake views and a comfortable lifestyle. This 5-bedroom, 4-bathroom house boasts over 3200 sq ft of living space, including a roomy kitchen that opens to a family room and breakfast nook, plus a living and dining area for extra entertaining space. Enjoy the outdoors on a large deck overlooking the lake. The upper floor features a master bedroom with ensuite and walk-in closet, alongside 3 additional bedrooms which share a full bathroom. The lower level hosts a bedroom, bathroom, a spacious rec room with a fireplace and large storage room. There is also an extra room with outside entrance that could serve multiple purposes like a den, office, workout space, mud room, workshop or storage. Ample parking includes a flat driveway, double garage, and extra space for your boat or RV. This gem is perfectly placed a short stroll from a vibrant community park, the scenic foreshore trail leading to downtown Salmon Arm, and close to Coyote Park’s inviting walking and biking trails, making outdoor adventures an easy part of daily life. Situated in a family-friendly neighborhood that’s also on the school bus route, this home is not just a place to live, but a home with a balance of peaceful living and convenient access to amenities. (id:39198)
Property Details
Interior
Features
Second level Floor
Bedroom
10' x 10'4''Bedroom
10'11'' x 9'10''Bedroom
137'7'' x 11'1''Full ensuite bathroom
12' x 12'2''Exterior
Features
Parking
Garage spaces 2
Garage type -
Other parking spaces 0
Total parking spaces 2
Property History
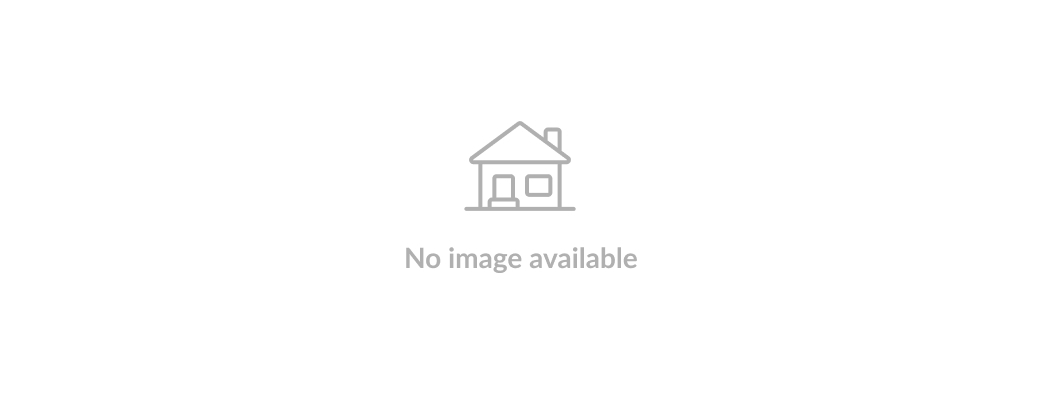 64
64