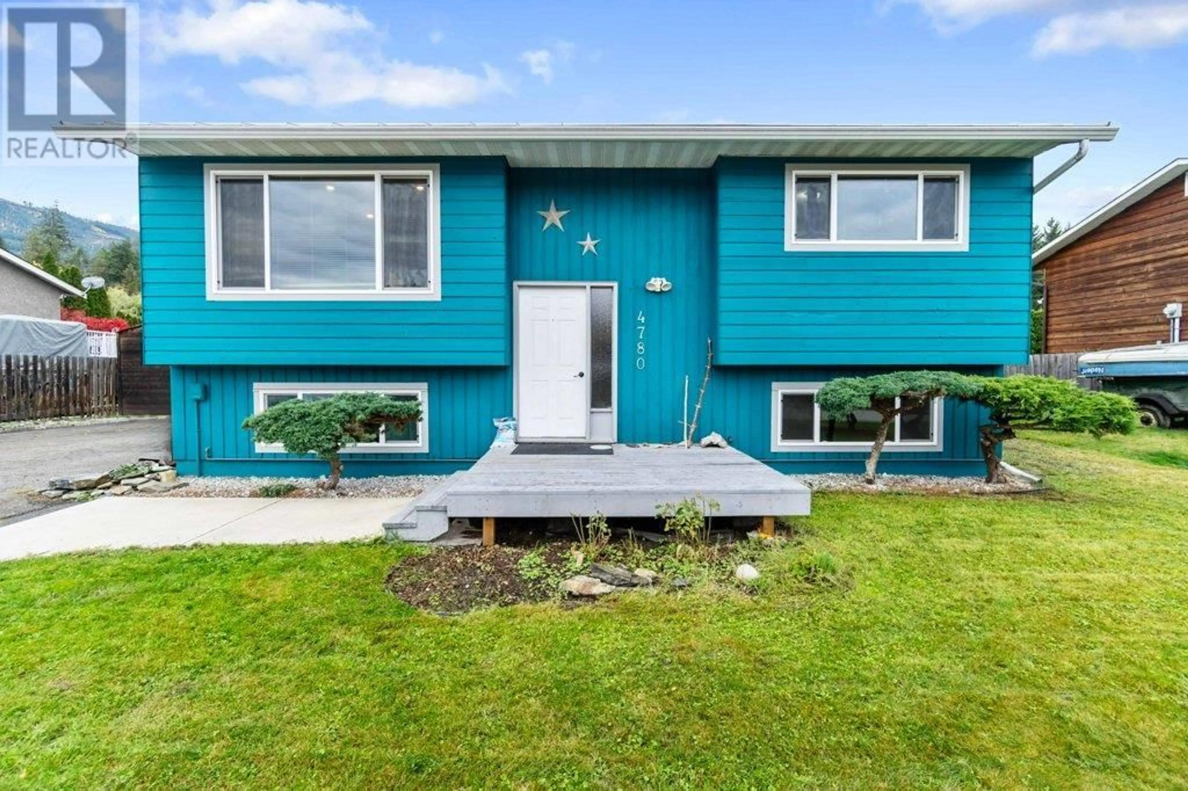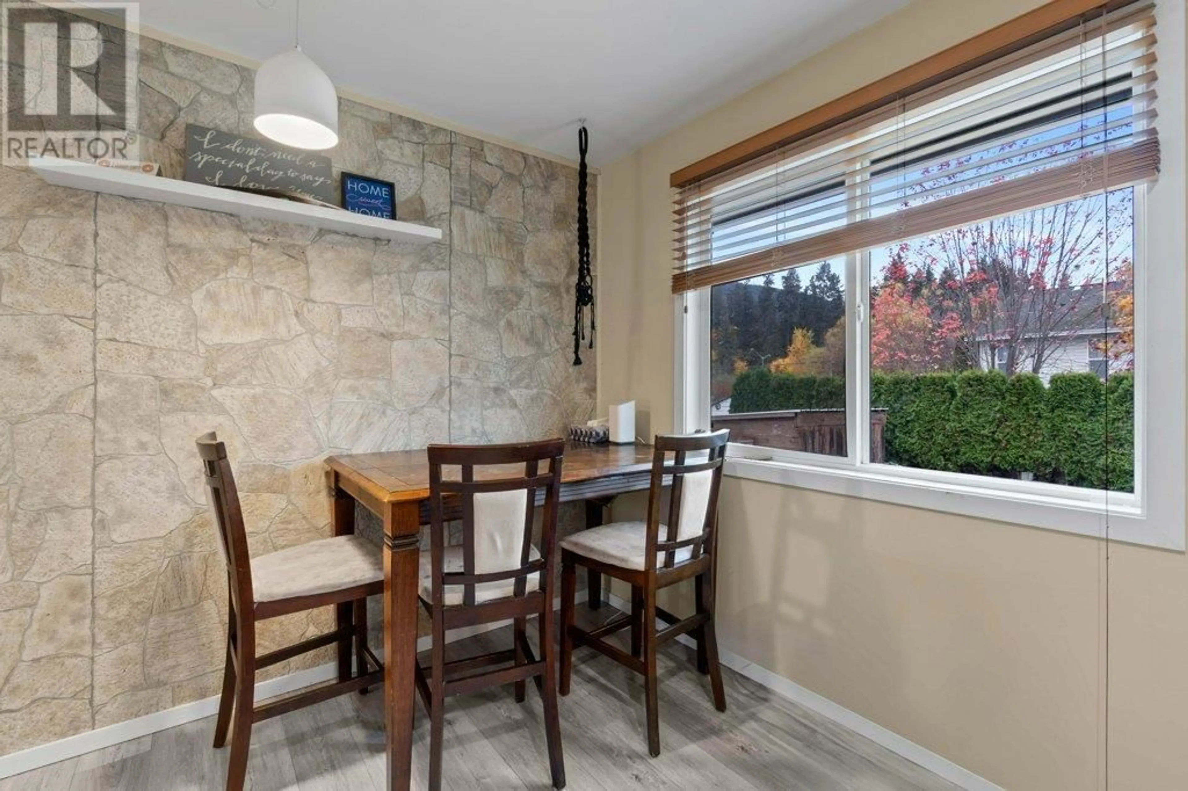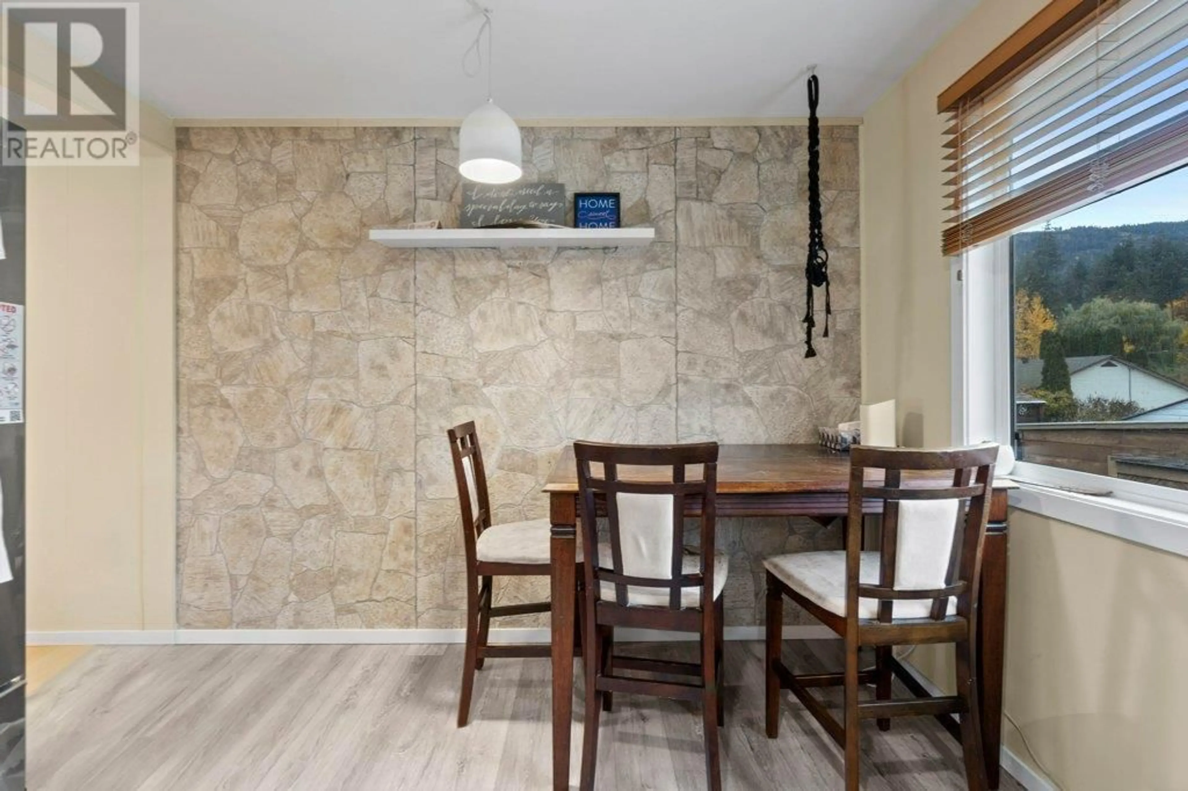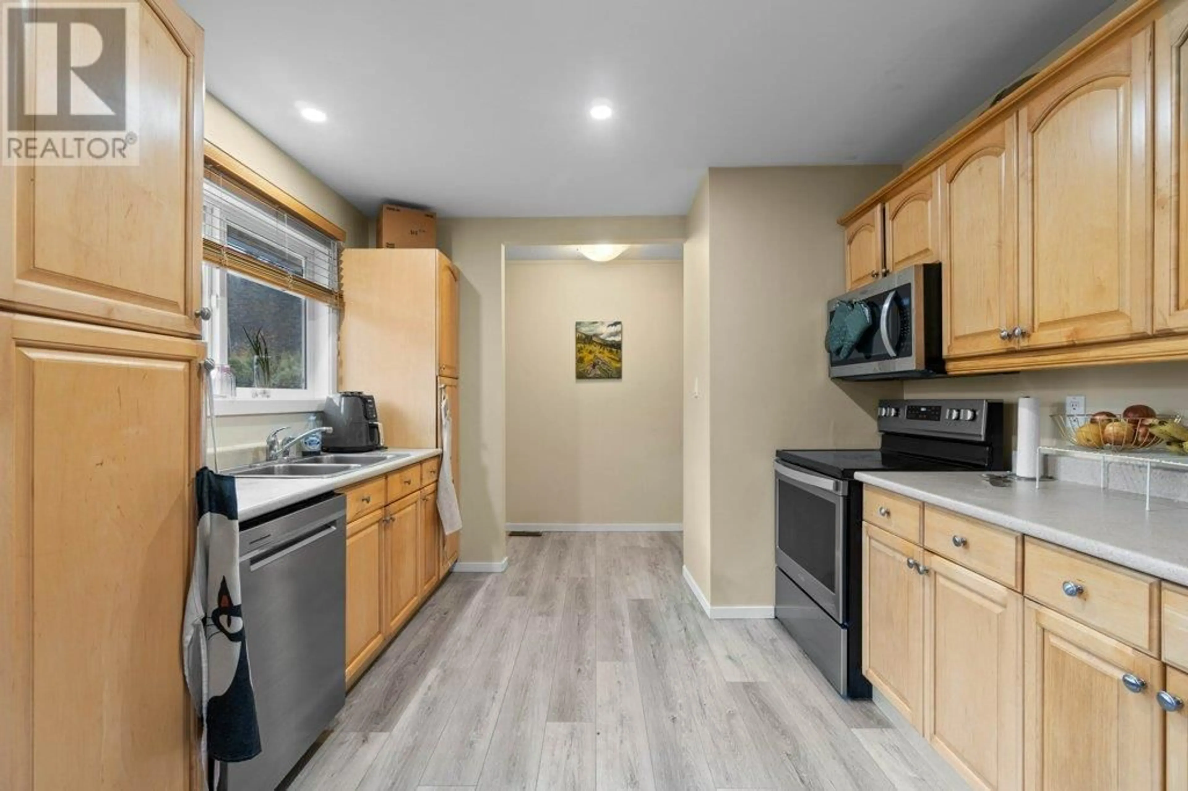4780 71 Avenue NE, Salmon Arm, British Columbia V0E1K0
Contact us about this property
Highlights
Estimated ValueThis is the price Wahi expects this property to sell for.
The calculation is powered by our Instant Home Value Estimate, which uses current market and property price trends to estimate your home’s value with a 90% accuracy rate.Not available
Price/Sqft$360/sqft
Est. Mortgage$2,706/mo
Tax Amount ()-
Days On Market75 days
Description
Welcome to 4780 71st Ave NE in Canoe, BC - a charming beach-inspired home that blends relaxation and investment potential just minutes from Shuswap Lake! This 1978-built gem sits on a flat 0.13-acre lot in a quiet cul-de-sac, ideally located near the beach, Canoeligan Pub, Park Hill Trails, baseball diamonds, Shuswap Club Golf Course & the local elementary school perfect for families and outdoor lovers alike. The home features two levels, each with separate laundry facilities, making it ideal for rental income or multi-generational living. Upstairs, tenant on a month-to-month basis, covering her own utilities & maintaining rental insurance. The 2 bd main floor offers an updated kitchen, newer windows, and a cozy deck overlooking the backyard, while soundproofing between the floors ensures added privacy for both levels. Downstairs, the 1 bed suite has its own laundry, a stove for cozy evenings, and is move-in ready. The basement suite also benefits from a soundproofed ceiling for enhanced quiet and privacy. Additional updates include a newer hot water tank, updated furnace, and durable tin roof with snow catchers. Outside, you’ll find a newer insulated shed with electrical, featuring a front workshop space and back storage area, ideal for hobbies or extra storage. The beach-inspired backyard includes a sandy area for that relaxed Shuswap vibe, along with ample parking and easy access to nearby community amenities. Whether you’re looking for a primary residence, a rental investment, or a combination of both, this property is ready to be your next adventure. Don’t miss out on this character-filled home in beautiful Canoe, BC! (id:39198)
Property Details
Interior
Features
Basement Floor
Utility room
9'11'' x 13'7''Living room
22'11'' x 14'Kitchen
9'11'' x 10'8''Primary Bedroom
12'6'' x 13'11''Exterior
Features
Property History
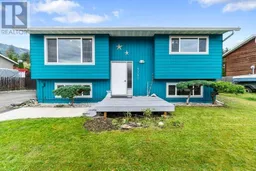 57
57
