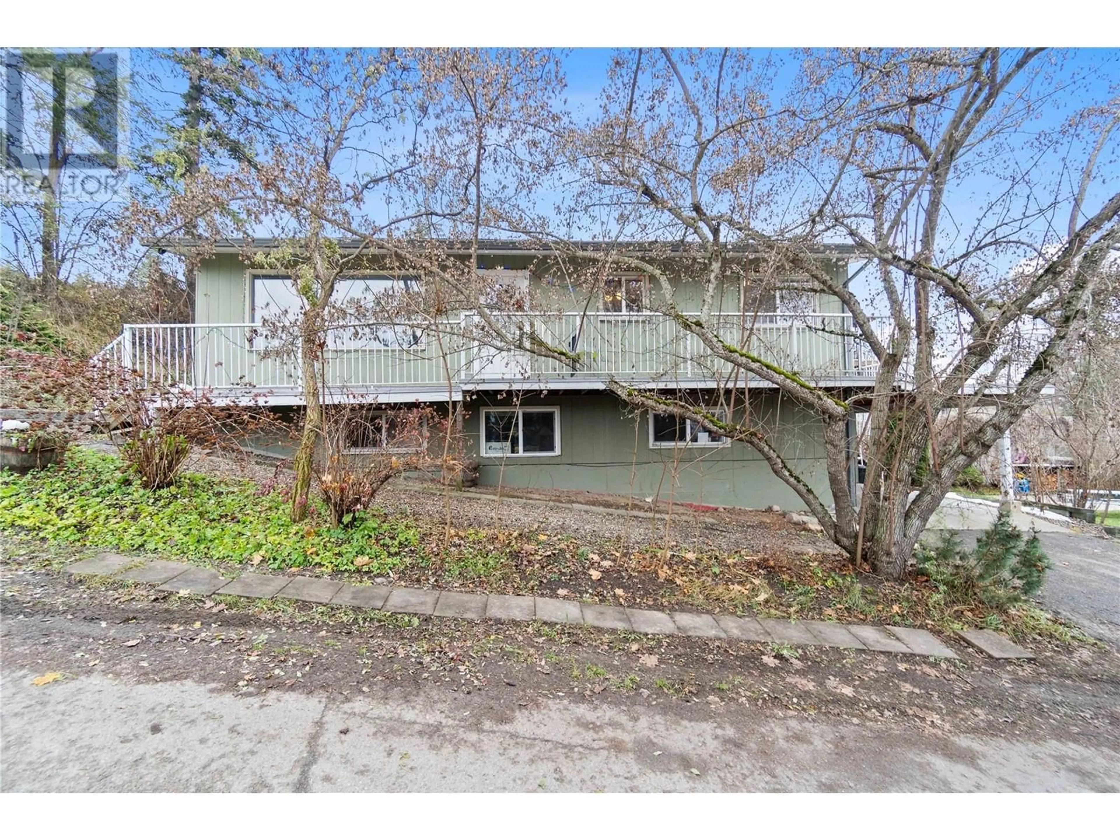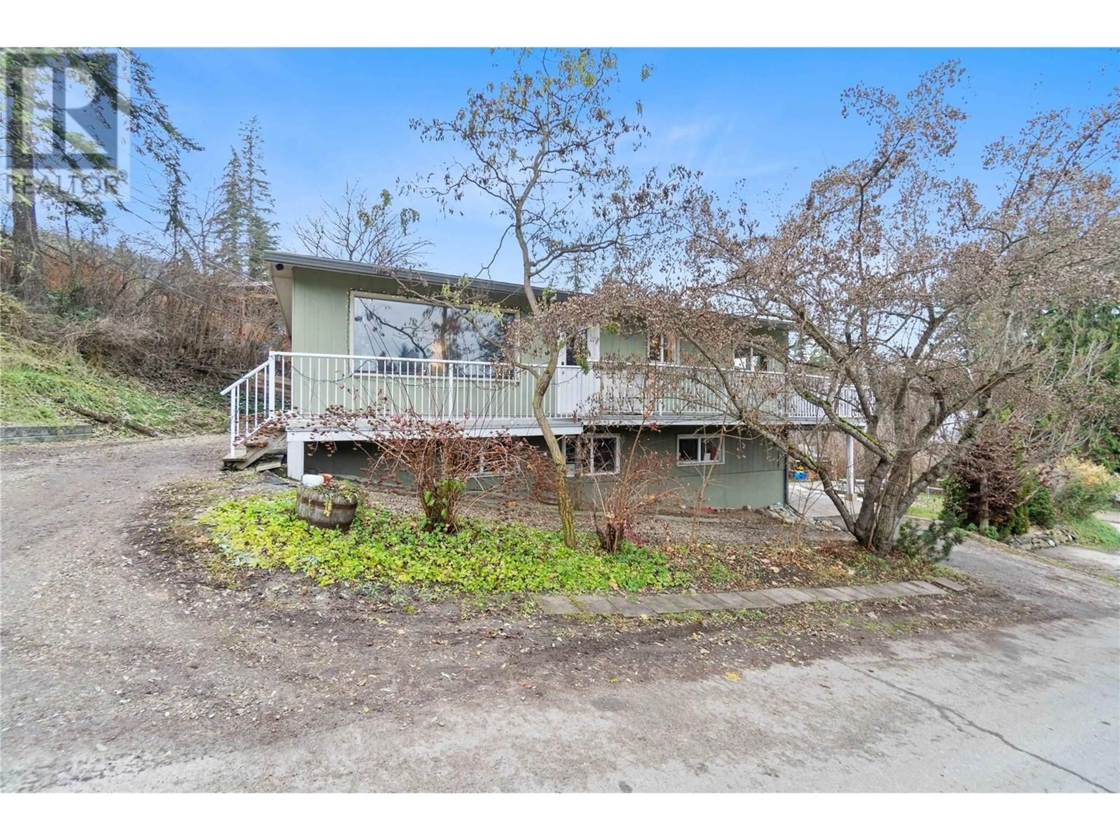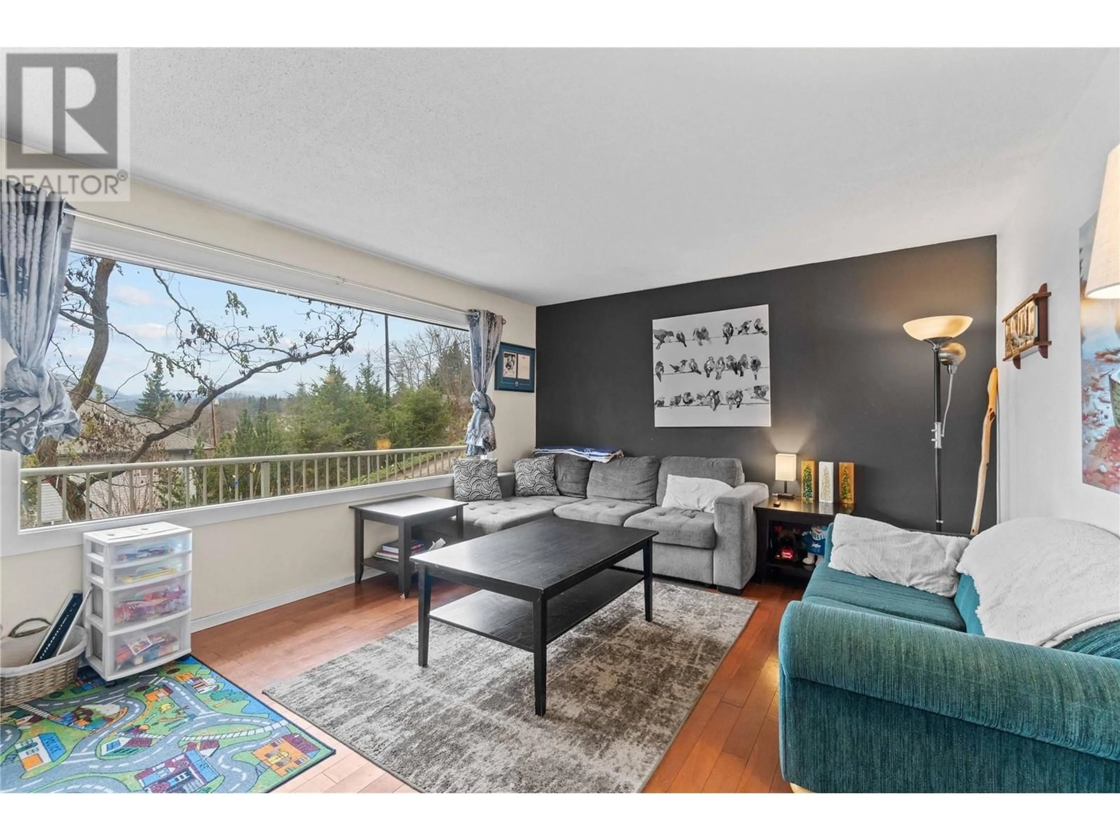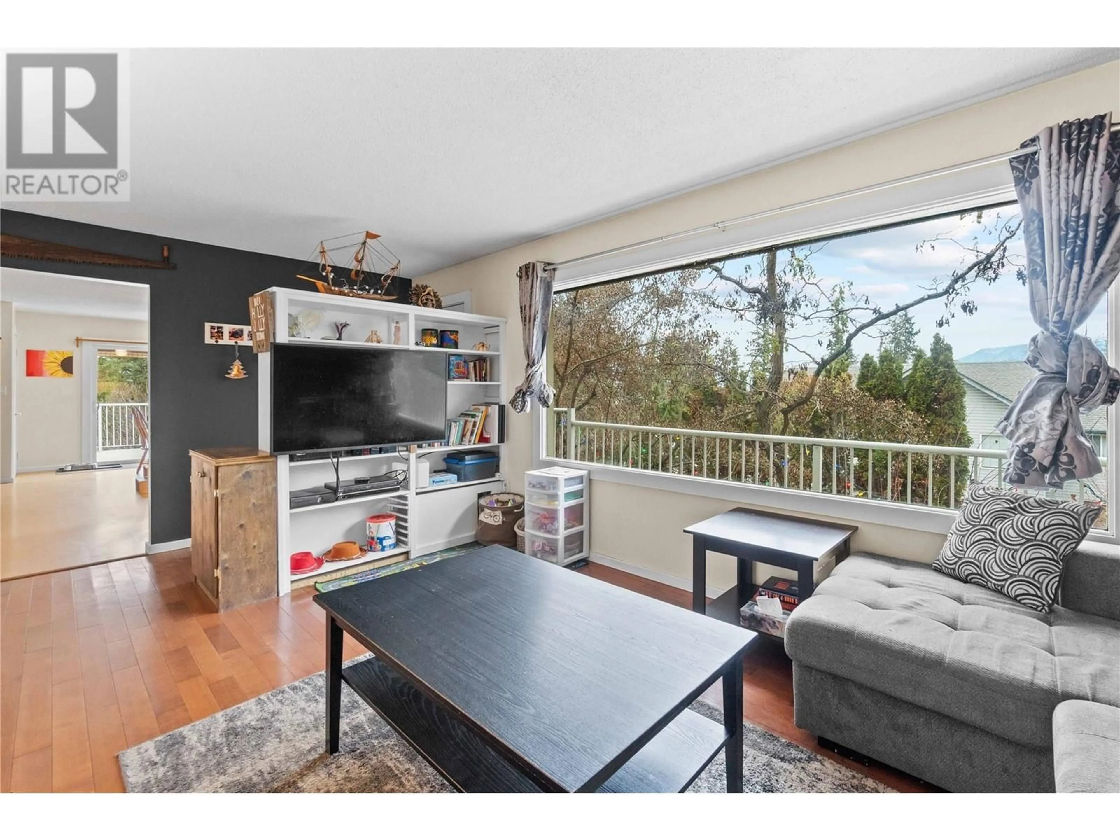450 9 Avenue SE, Salmon Arm, British Columbia V1E2C3
Contact us about this property
Highlights
Estimated ValueThis is the price Wahi expects this property to sell for.
The calculation is powered by our Instant Home Value Estimate, which uses current market and property price trends to estimate your home’s value with a 90% accuracy rate.Not available
Price/Sqft$277/sqft
Est. Mortgage$2,572/mo
Tax Amount ()-
Days On Market22 days
Description
Discover your perfect home on a private, quiet lot, just minutes from trails, recreation, schools, shopping, and more. The bright living room boasts a large window that floods the space with natural light. The spacious kitchen, complete with updated appliances, opens to a dining room with deck access. Step outside onto the oversized deck, perfect for relaxing or entertaining while soaking in the sun and lake view. The main level features three bedrooms (one currently a laundry room), while the fully self-contained two-bedroom suite downstairs offers a separate entrance, laundry, storage, and covered parking. Keep the suite as an income-generating rental or easily integrate it back into the main house via the existing stairwell for extra living space, the choice is yours! A flat yard with attached storage shed completes this gem. Don't miss out on this opportunity! (id:39198)
Property Details
Interior
Features
Main level Floor
Full bathroom
10'1'' x 6'7''Bedroom
10'1'' x 8'1''Bedroom
10'1'' x 11'1''Primary Bedroom
13'5'' x 9'5''Exterior
Features




