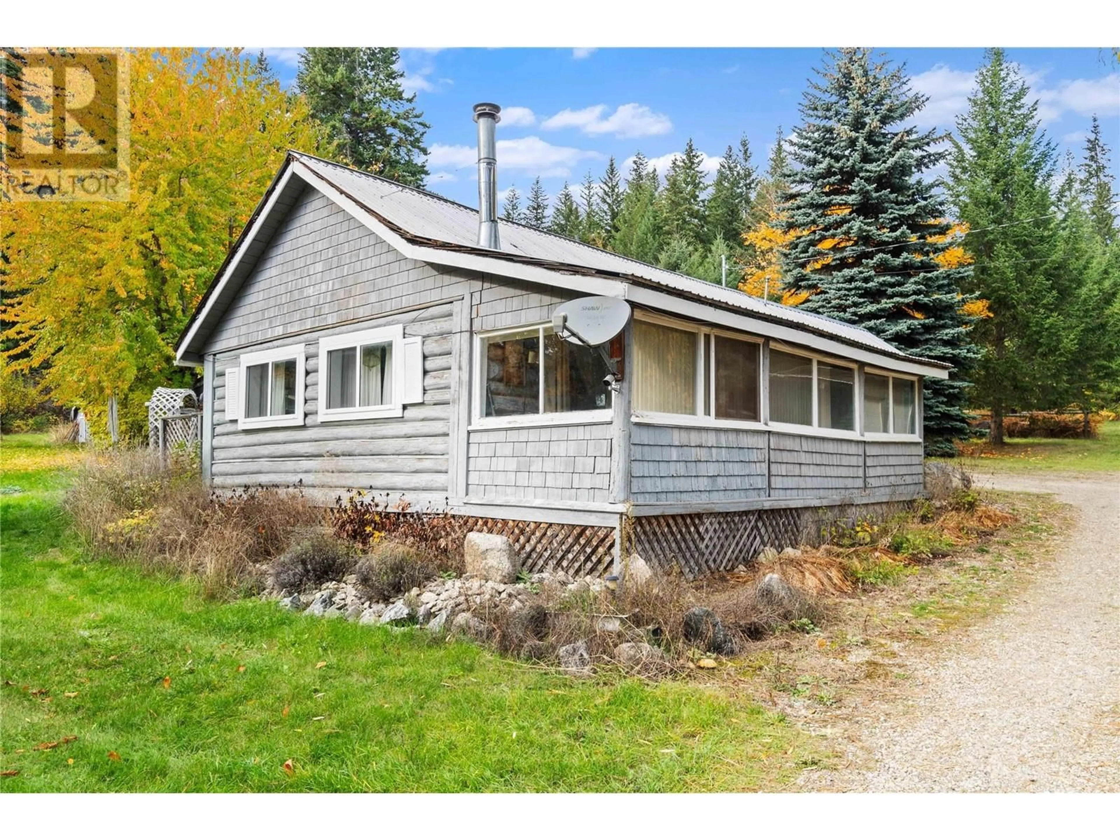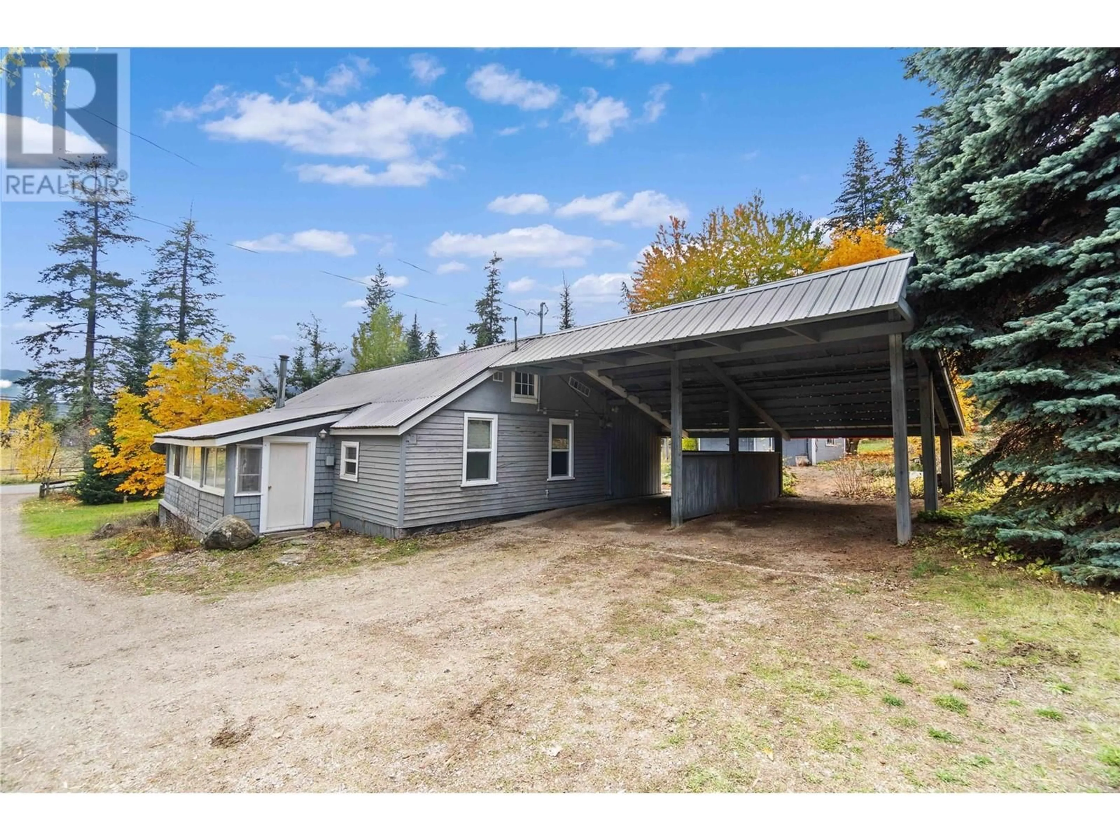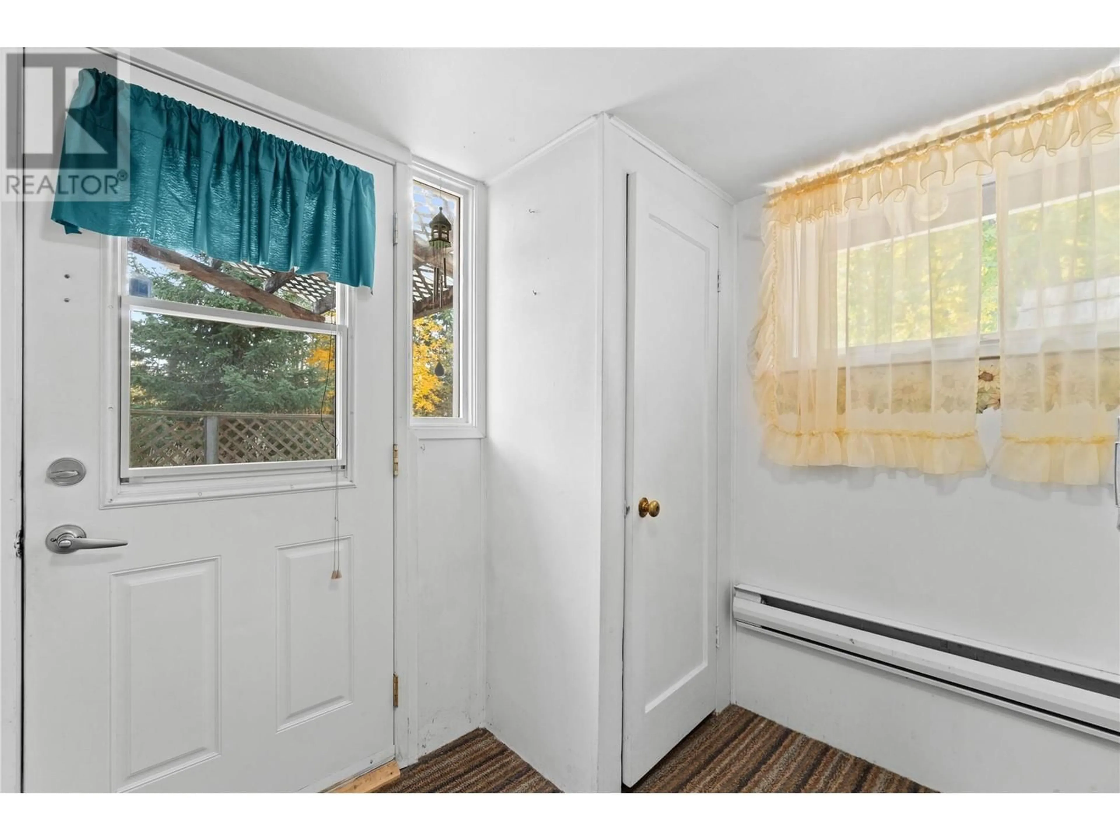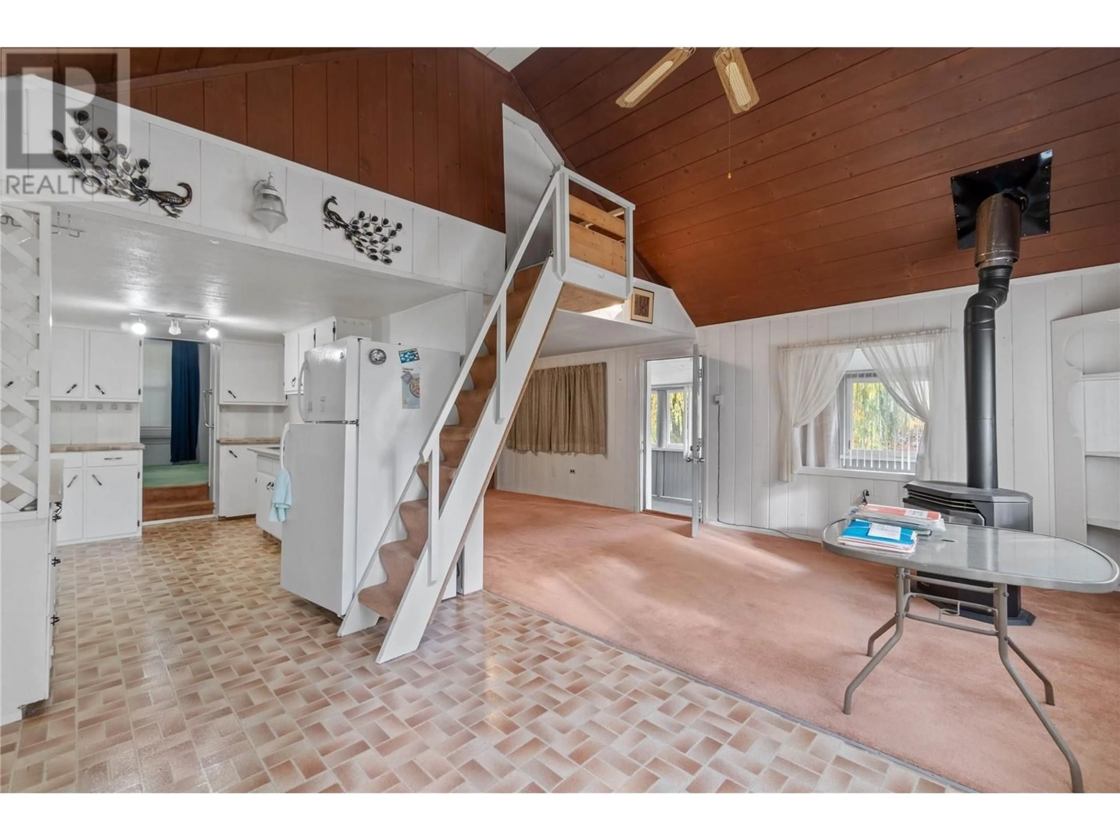3901 65 Avenue, Salmon Arm, British Columbia V1E3A5
Contact us about this property
Highlights
Estimated ValueThis is the price Wahi expects this property to sell for.
The calculation is powered by our Instant Home Value Estimate, which uses current market and property price trends to estimate your home’s value with a 90% accuracy rate.Not available
Price/Sqft$708/sqft
Est. Mortgage$3,603/mo
Tax Amount ()-
Days On Market12 days
Description
Discover the charm of this beautiful property, nestled on 6.81 acres in Gleneden, just minutes from downtown Salmon Arm. This incredible acreage offers a perfect blend of privacy and rural beauty, featuring an older one-bedroom home built in the 1920s, radiating vintage charm. For those looking to host guests or run a home-based business, the property boasts a gorgeous log cabin/guest house that provides a cozy retreat. Additional features include an attached carport, a garden/storage shed, and a 3-bay insulated shop/garage with power, plus an attached carport for ample parking. For those with agricultural interests, there's an older 2-stall barn and garden areas with fruit trees. Water access is no issue with two wells and a water license on Wilcox Creek, which flows through the northeast corner of the property. A brand-new septic system was installed in 2023, ensuring modern convenience. This idyllic property is located within the Agricultural Land Reserve (ALR), offering endless potential for farming, gardening, or simply enjoying the peaceful surroundings. Whether you’re looking for a quiet rural retreat or a space with room to grow, this property has it all. Don’t miss this unique opportunity—schedule your viewing today! (id:39198)
Property Details
Interior
Features
Main level Floor
Dining room
13'7'' x 9'10''Bedroom - Bachelor
21' x 16'Bedroom
15'5'' x 8'10''Sunroom
24'7'' x 5'10''Exterior
Features
Parking
Garage spaces 3
Garage type -
Other parking spaces 0
Total parking spaces 3
Property History
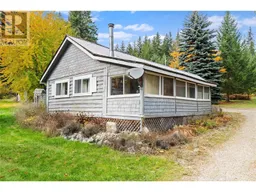 76
76
