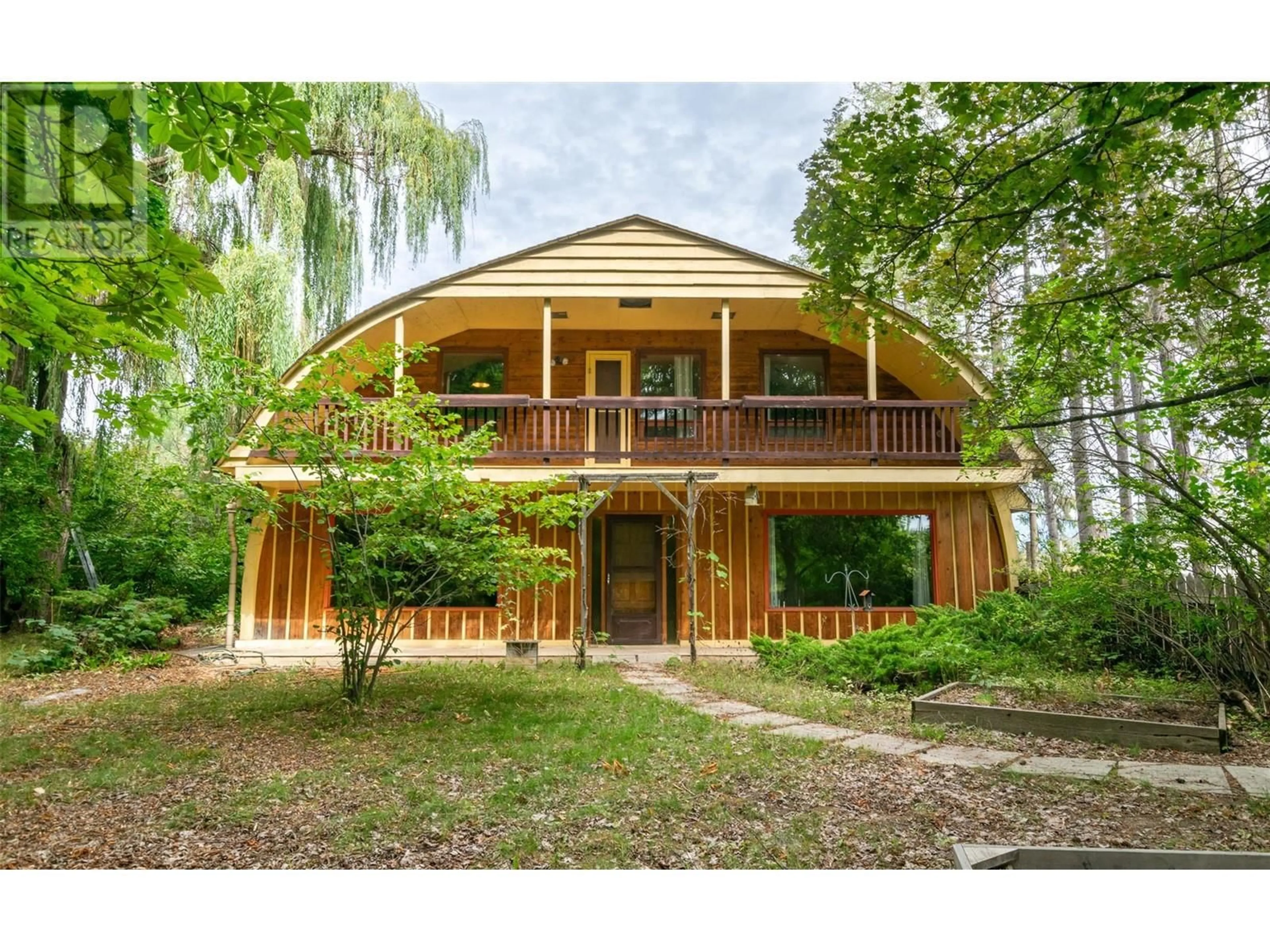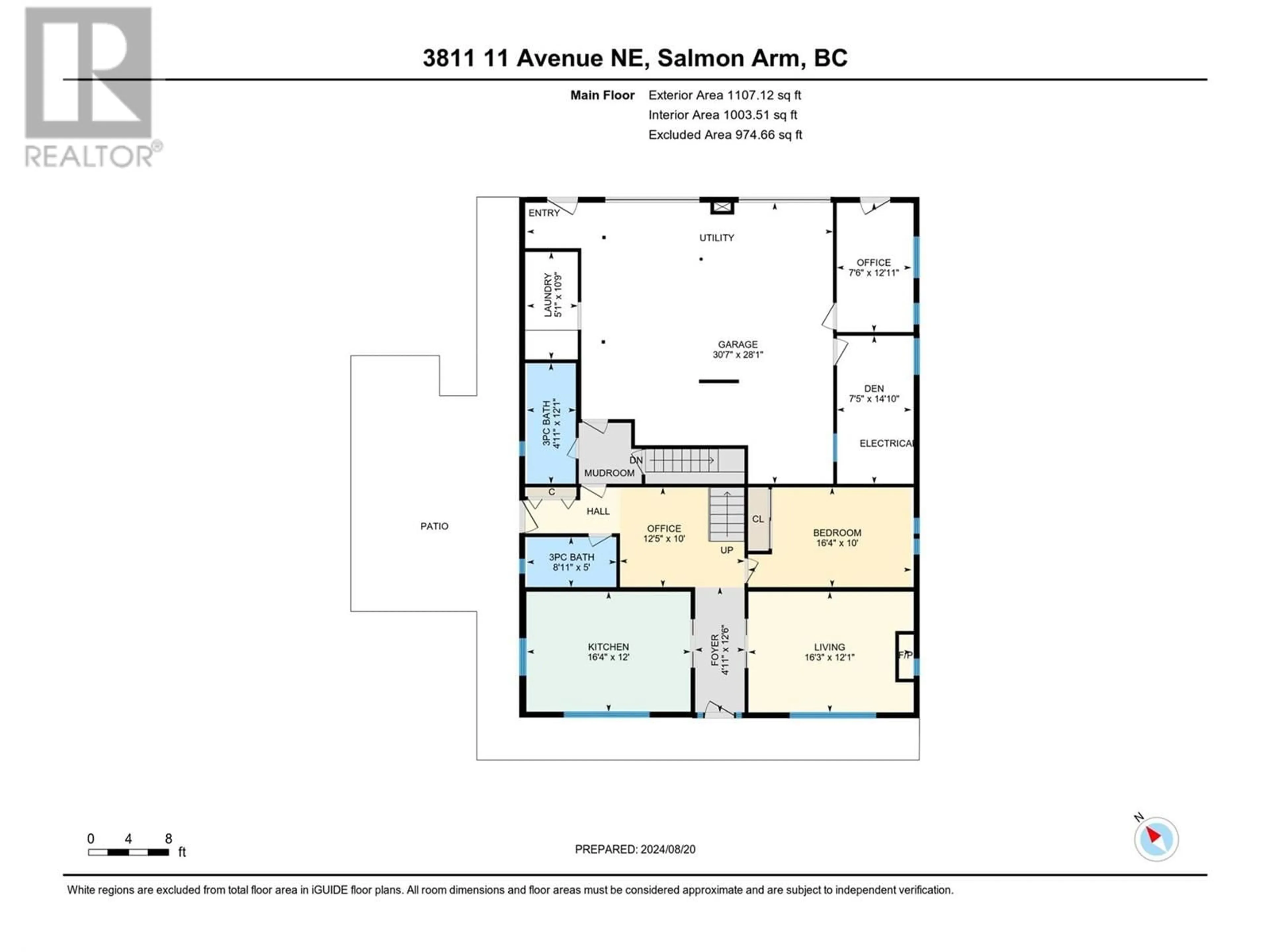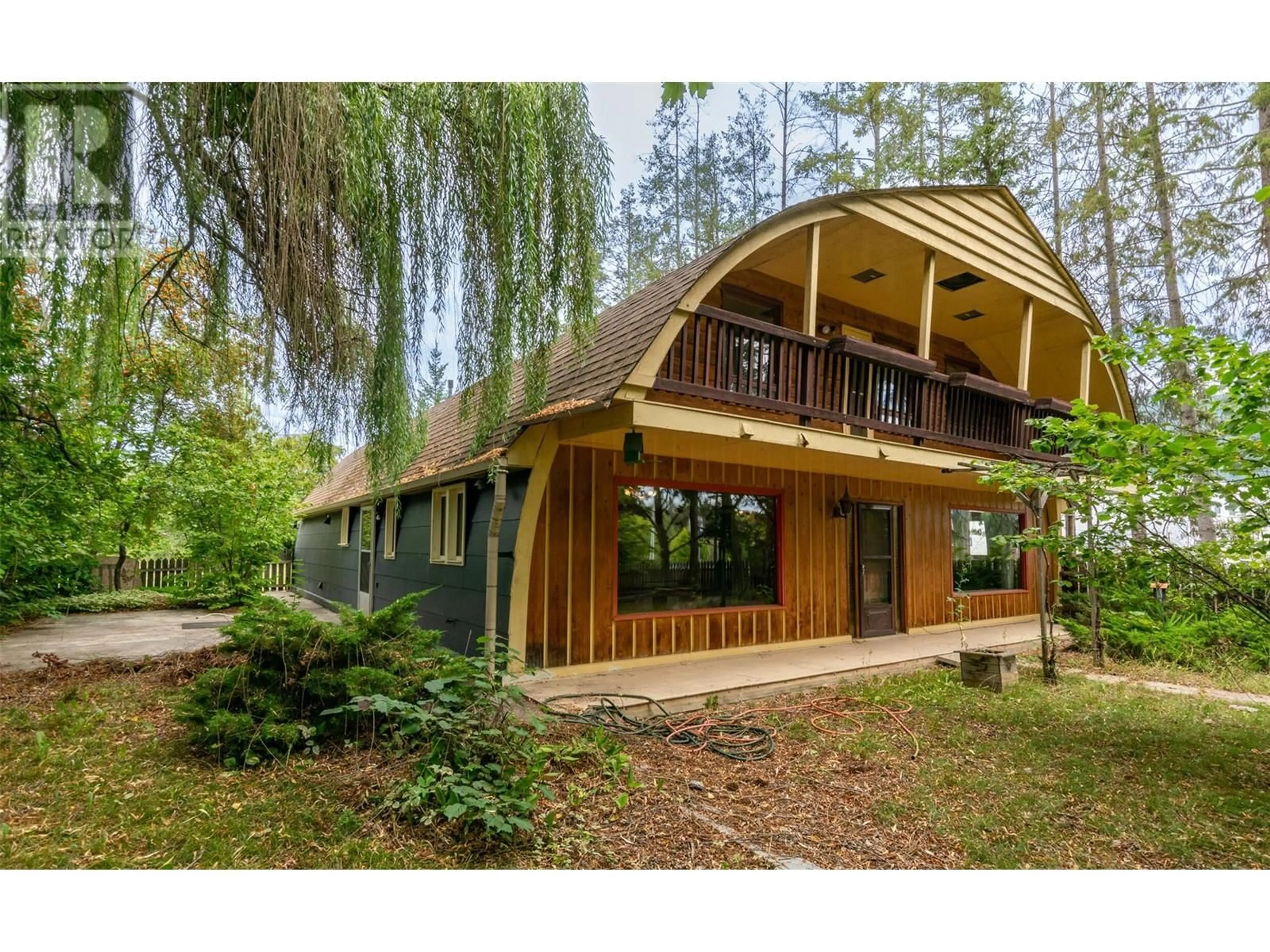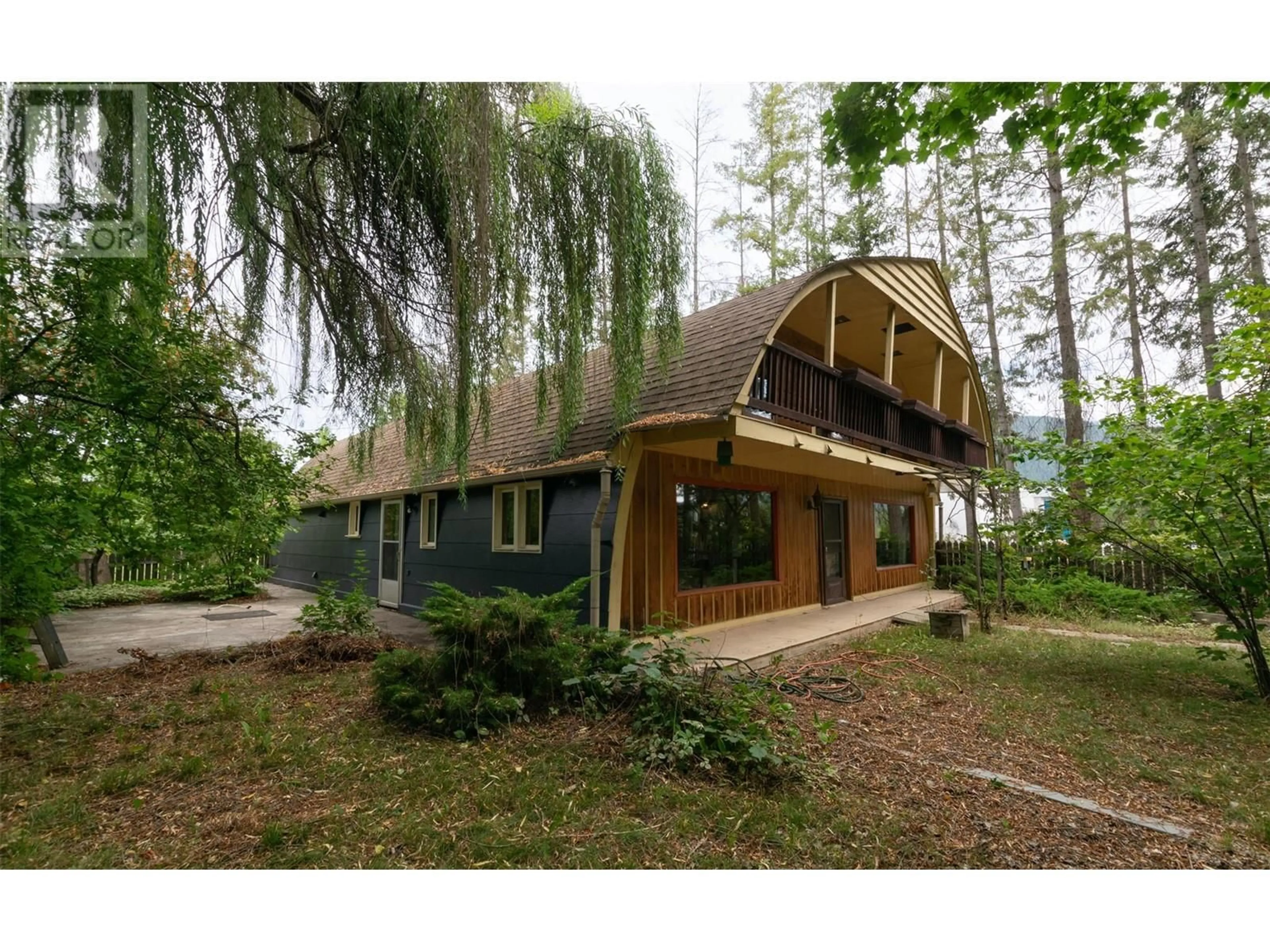3811 11 Avenue NE, Salmon Arm, British Columbia V0E2S2
Contact us about this property
Highlights
Estimated ValueThis is the price Wahi expects this property to sell for.
The calculation is powered by our Instant Home Value Estimate, which uses current market and property price trends to estimate your home’s value with a 90% accuracy rate.Not available
Price/Sqft$347/sqft
Est. Mortgage$3,646/mo
Tax Amount ()-
Days On Market147 days
Description
This one-of-a-kind property offers unique architecture and modern conveniences, including energy efficient geothermal heating and cooling, 3 phase electricity and design efficiency. Situated on a flat 0.99-acre lot, this home features a spacious two-bay garage complete with a 6-foot-deep mechanic’s pit, perfect for automotive enthusiasts. The property boasts a storage shed, a partially fenced yard, a backyard hose bib, a charming array of fruit trees, including walnut, hazelnut, plum, pear, and cherry, along with grape vines, making it an ideal spot for gardening or homesteading, especially considering the fully concrete cellar below the home. With highway visibility, this property is perfect for a home occupation as permitted under current zoning regulations and is located within the Agricultural Land Reserve (ALR). Inside, the home offers 4 bedrooms, with potential for additional bedrooms, 3 bathrooms, two dedicated office spaces, and a 24x35 ft ""flex"" room. The top balcony and a concrete patio offer outdoor living spaces with room & hookup for a hot tub, while the expansive backyard provides ample parking for larger vehicles. This property blends rural charm with functionality while being a 5 minute drive to shopping and amenities, offering many possibilities for both work and play. (id:39198)
Property Details
Interior
Features
Main level Floor
3pc Bathroom
8'11'' x 5'Office
12'5'' x 10'Office
7'6'' x 12'11''Living room
16'3'' x 12'1''Exterior
Features
Parking
Garage spaces 12
Garage type -
Other parking spaces 0
Total parking spaces 12
Property History
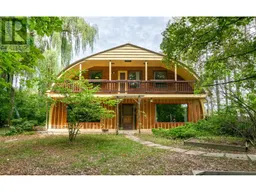 63
63
