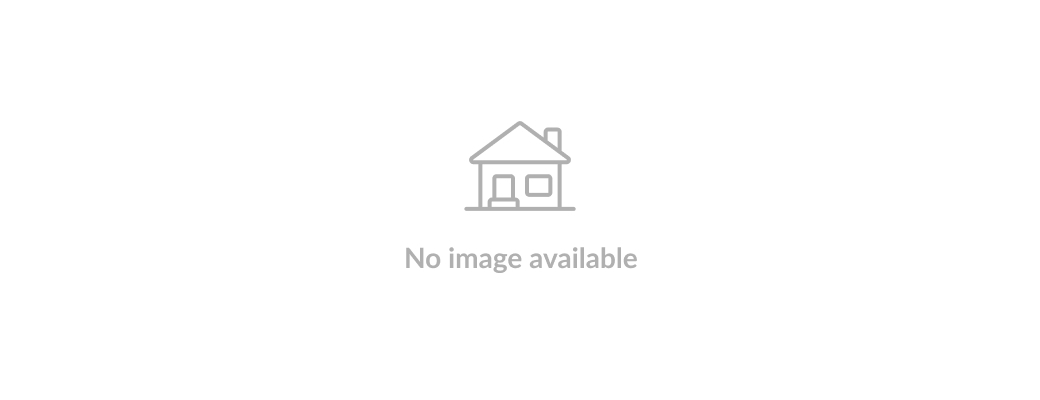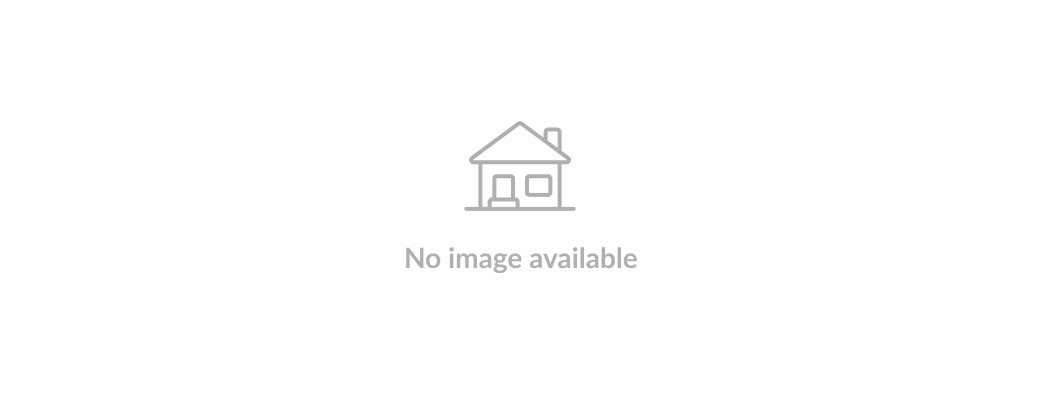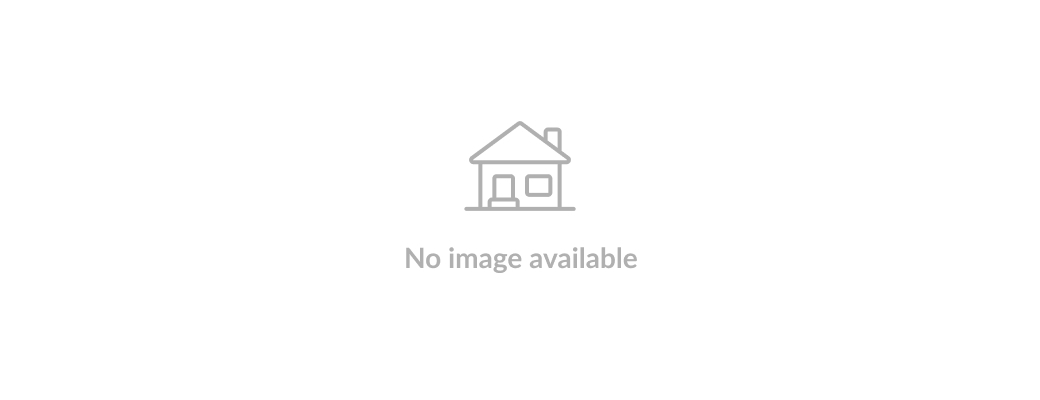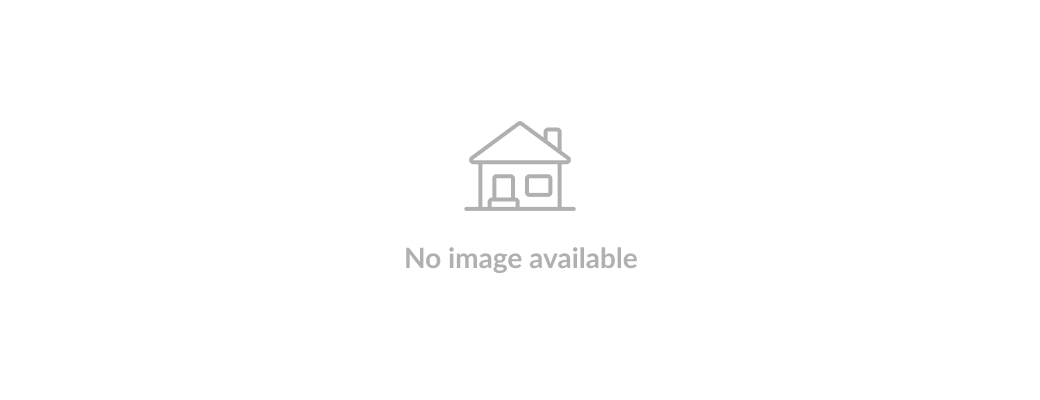3561 40 Street NE, Salmon Arm, British Columbia V1E1Z6
Contact us about this property
Highlights
Estimated ValueThis is the price Wahi expects this property to sell for.
The calculation is powered by our Instant Home Value Estimate, which uses current market and property price trends to estimate your home’s value with a 90% accuracy rate.Not available
Price/Sqft$442/sqft
Est. Mortgage$6,206/mo
Tax Amount ()-
Days On Market334 days
Description
ONCE-IN-A-LIFETIME FIND: a 10-acre country oasis on a coveted dead-end street in desirable North Broadview. Quiet, private and surrounded by nature, this 4 bdrm 6 bathroom farm house was extensively renovated by Hindbo Construction Group in 2023. New plumbing, bathrooms, kitchen, Pella windows, custom closet organizers, solid wood baseboards and trim, wide plank engineered hardwood flooring throughout and fresh paint inside and out. Built for a family, the main floor boasts a charming country kitchen with top-of-the-line appliances, gorgeous faucet and cabinet fixtures, quartz countertops, and checkerboard tile flooring. The kitchen opens to a spacious living and dining area with gas fireplace and access to a large deck. Completing the main floor is a powder room and bedroom with full ensuite. Upstairs features the primary bdrm with French doors opening onto a balcony, an attached private office, spacious ensuite with double sinks, heated floor and large walk-in shower. 2 bdrms with full ensuites complete this level. The full basement offers laundry, storage, a 6th bathroom and a large light filled family room. This property has a dozen fruit trees, berry bushes and an expansive garden area. Lots of room for animals and all kinds of outdoor recreation. Space to create your own self-sustainable lifestyle or build a garage with carriage house for multi-generational living. Minutes to schools, Canoe Beach, hiking and biking trails and downtown. (id:39198)
Property Details
Interior
Features
Second level Floor
4pc Ensuite bath
4'11'' x 7'4''Bedroom
12'5'' x 11'6''4pc Ensuite bath
4'10'' x 7'2''Bedroom
11'8'' x 11'10''Exterior
Features
Parking
Garage spaces 6
Garage type Surfaced
Other parking spaces 0
Total parking spaces 6
Property History
 59
59



