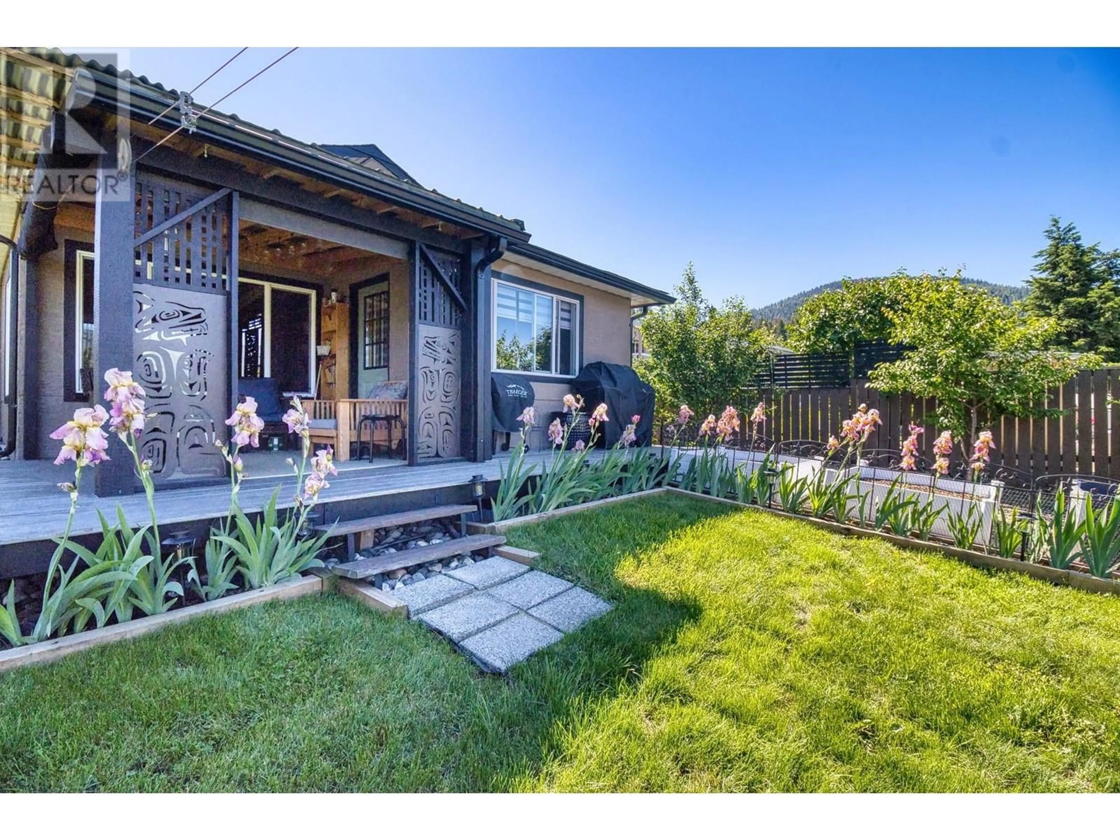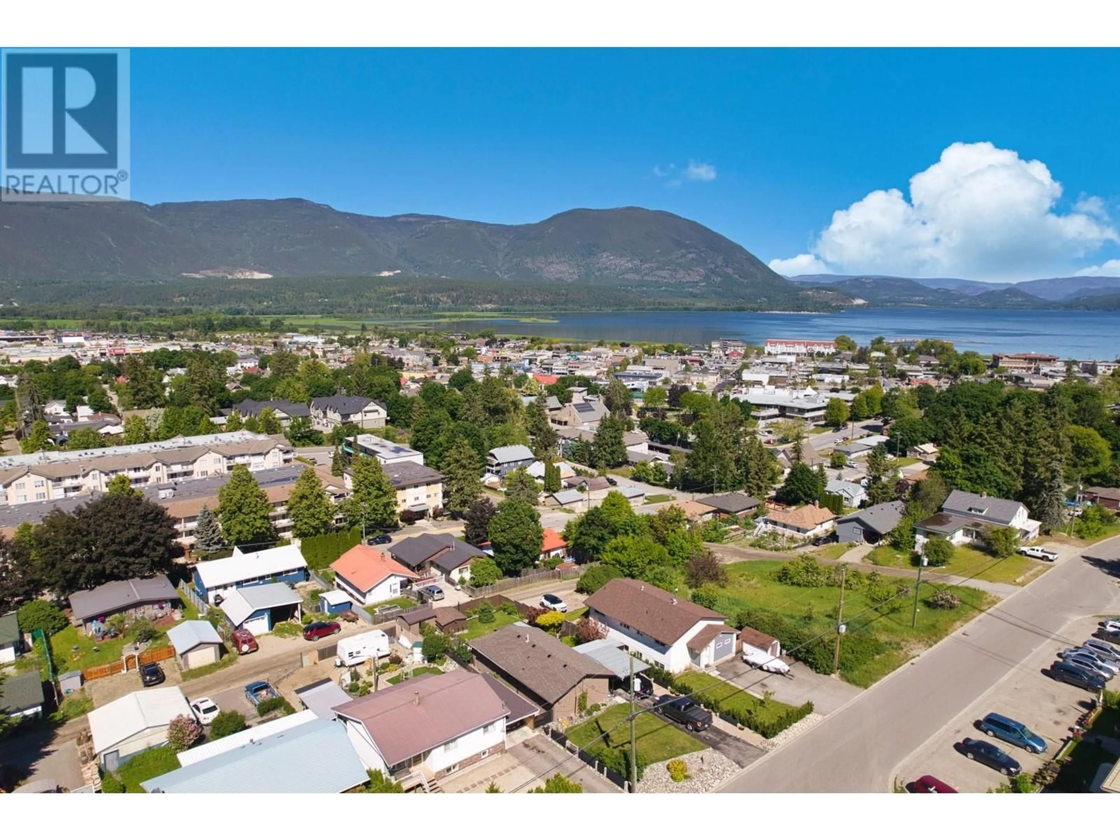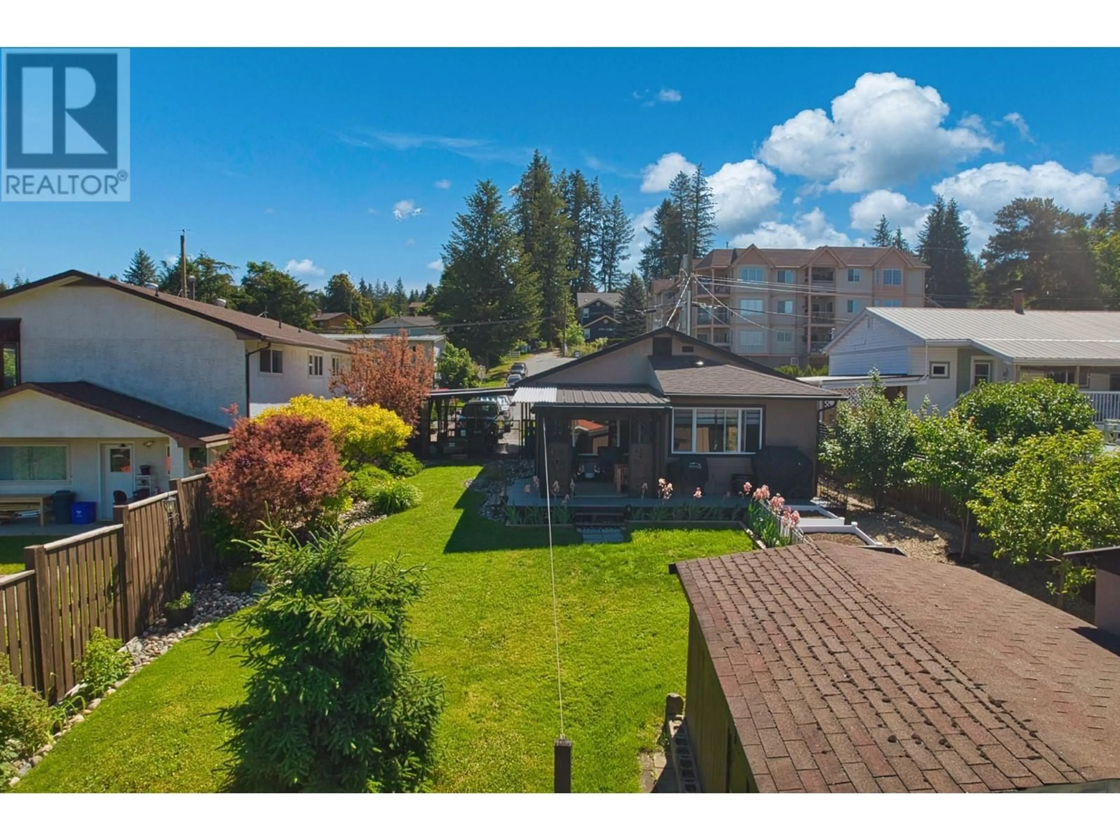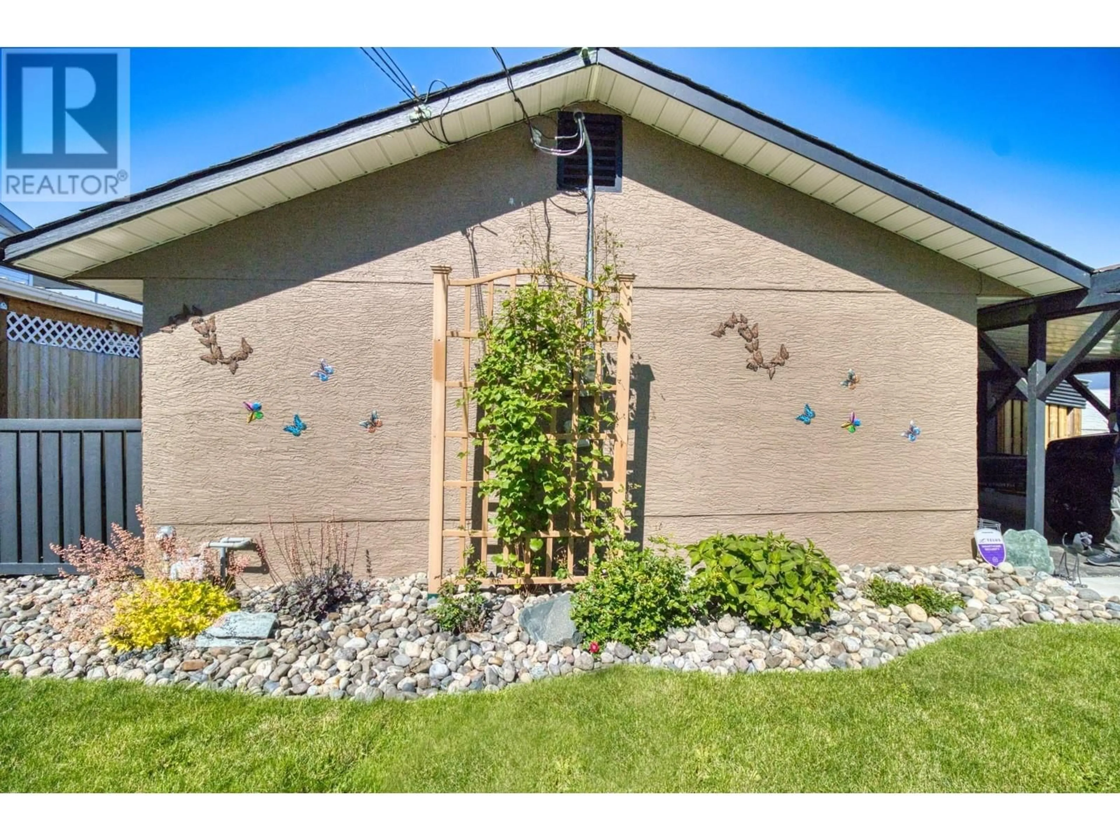291 7 Street SE Lot# 8, Salmon Arm, British Columbia V1E4E3
Contact us about this property
Highlights
Estimated ValueThis is the price Wahi expects this property to sell for.
The calculation is powered by our Instant Home Value Estimate, which uses current market and property price trends to estimate your home’s value with a 90% accuracy rate.Not available
Price/Sqft$525/sqft
Est. Mortgage$2,102/mo
Tax Amount ()-
Days On Market190 days
Description
This level entry rancher has beautiful views of Mt Ida, Fly Hills, and Shuswap Lake, set on a serene landscaped yard, all located on a quiet street in the heart of Salmon Arm for a great price. This 2 bed/1 bath home has already had the money spent on quality updates including a new kitchen and bathroom, central AC & Gas Furnace in 2013, hardwood and tile flooring, windows, doors, 100Amp electrical panel, metal porch roof and more making it move in ready! Current equal payment Hydro and Gas bills are only $103/mo for great affordability. Enjoy the amazing lake and mountain views from the privacy of your shaded porch, with the alley behind the home providing extra elbow room from the neighbours. The gently sloped backyard is fully fenced with raised garden beds, Red & Golden Raspberries, Gala/Golden Delicious/Plum trees plus a hybrid Peach/Plum tree for your very own supply of fresh delicious food! There is ample space in the front yard to expand your garden, add to the existing 3 parking spots, or potentially add a shop. There is lots of outdoor storage with 2 garden sheds, plus a secure storage area in the covered carport. You are located between 2 transit routes or an easy 10 minute walk to the downtown core, maybe carry on an extra 5 min to enjoy an ice cream on the Wharf in the Summer! 3D tour, floorplans, and video tour available. (id:39198)
Property Details
Interior
Features
Main level Floor
Other
7'10'' x 11'8''Living room
18'5'' x 10'7''Kitchen
10'3'' x 10'10''Other
8'6'' x 3'6''Exterior
Features
Parking
Garage spaces 3
Garage type Carport
Other parking spaces 0
Total parking spaces 3
Property History
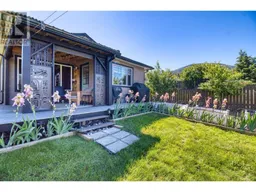 36
36
