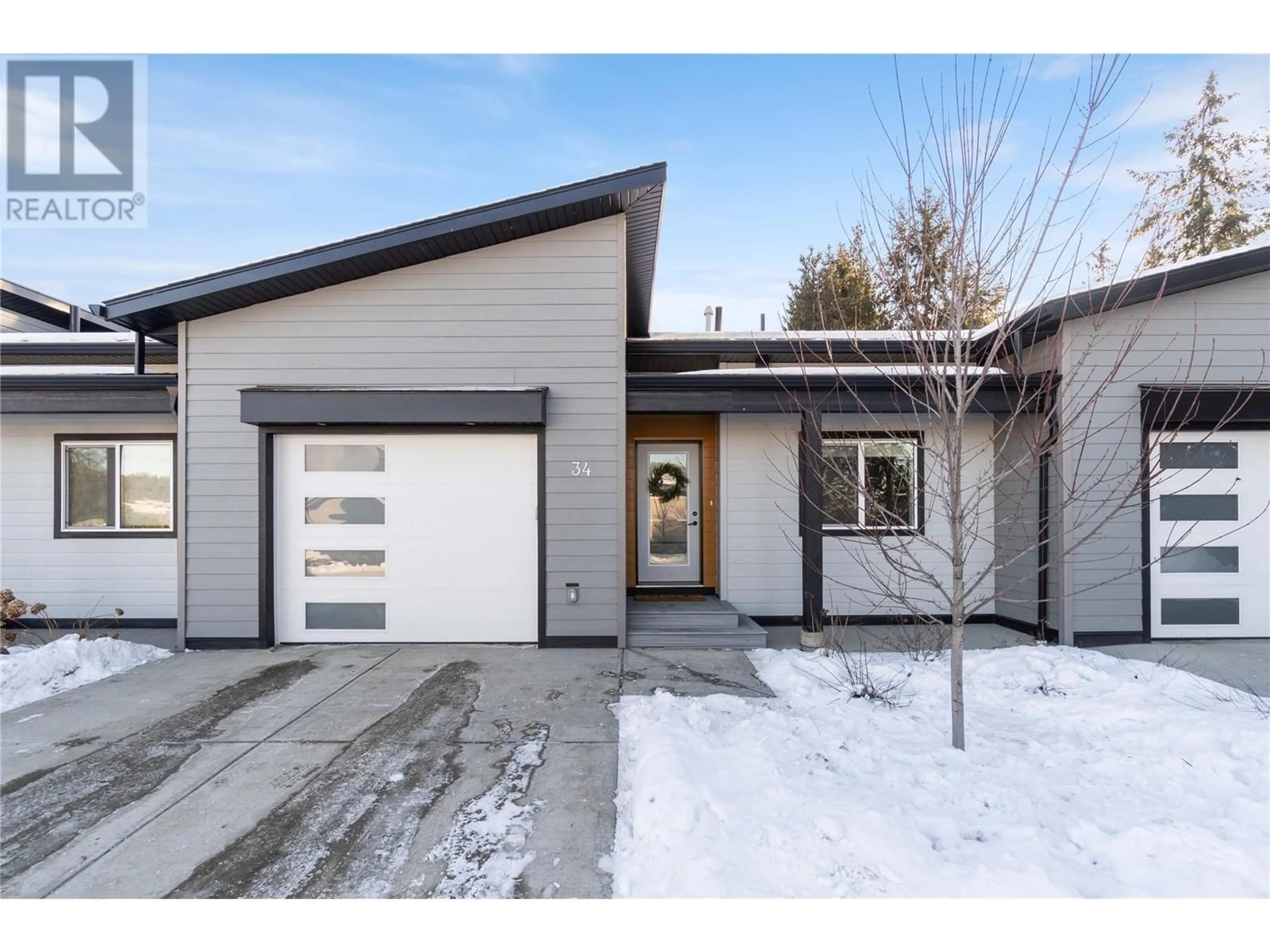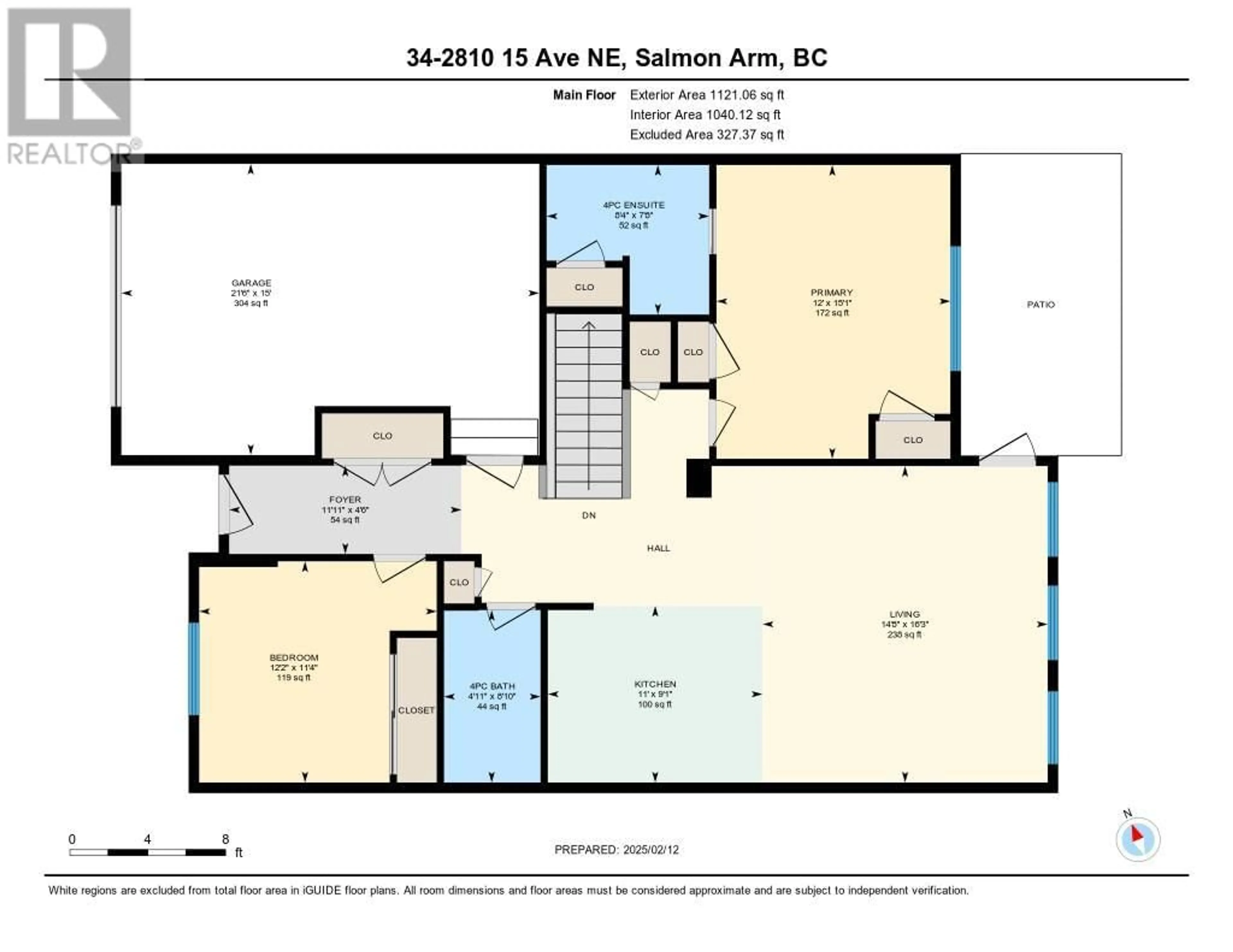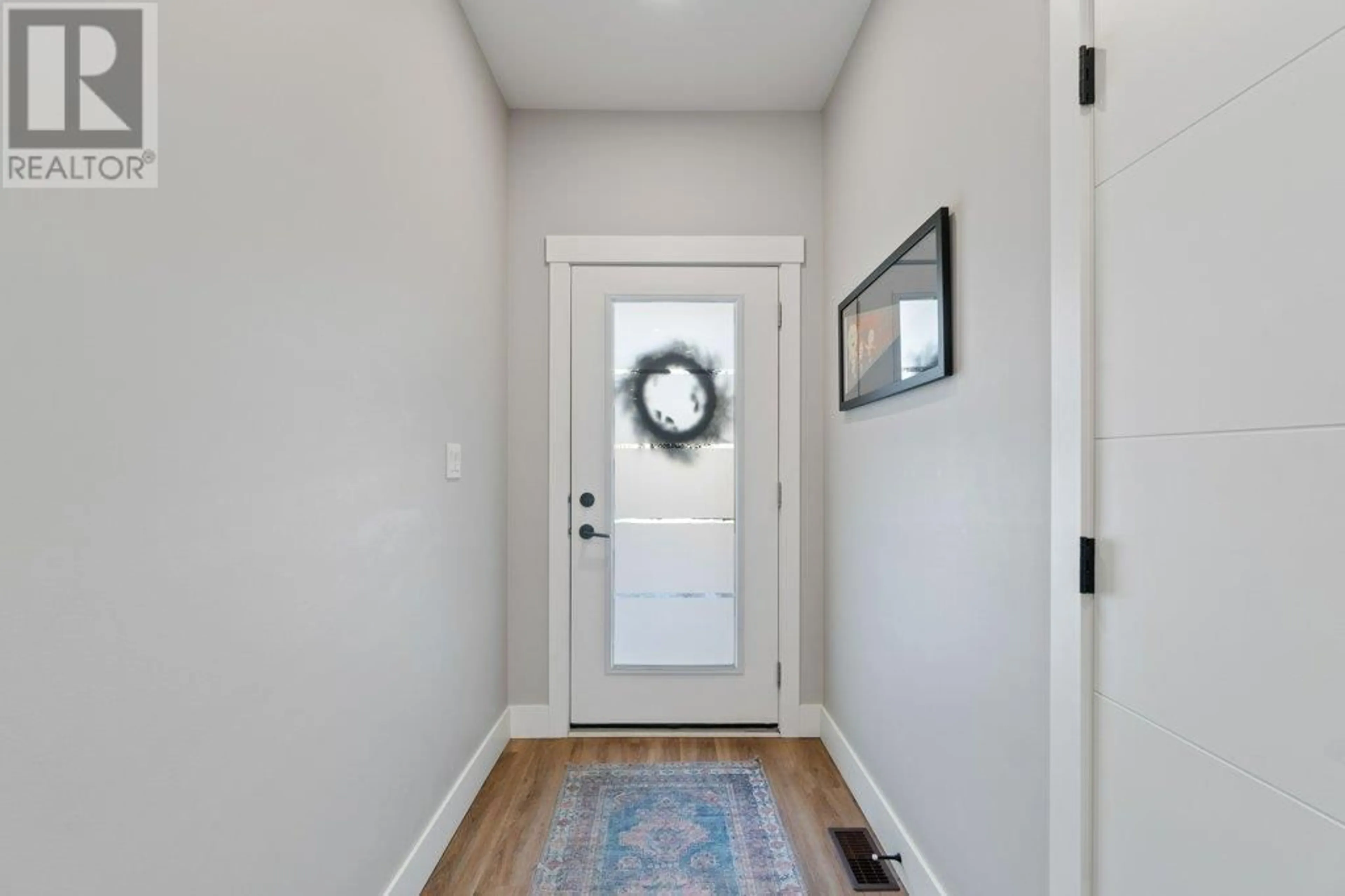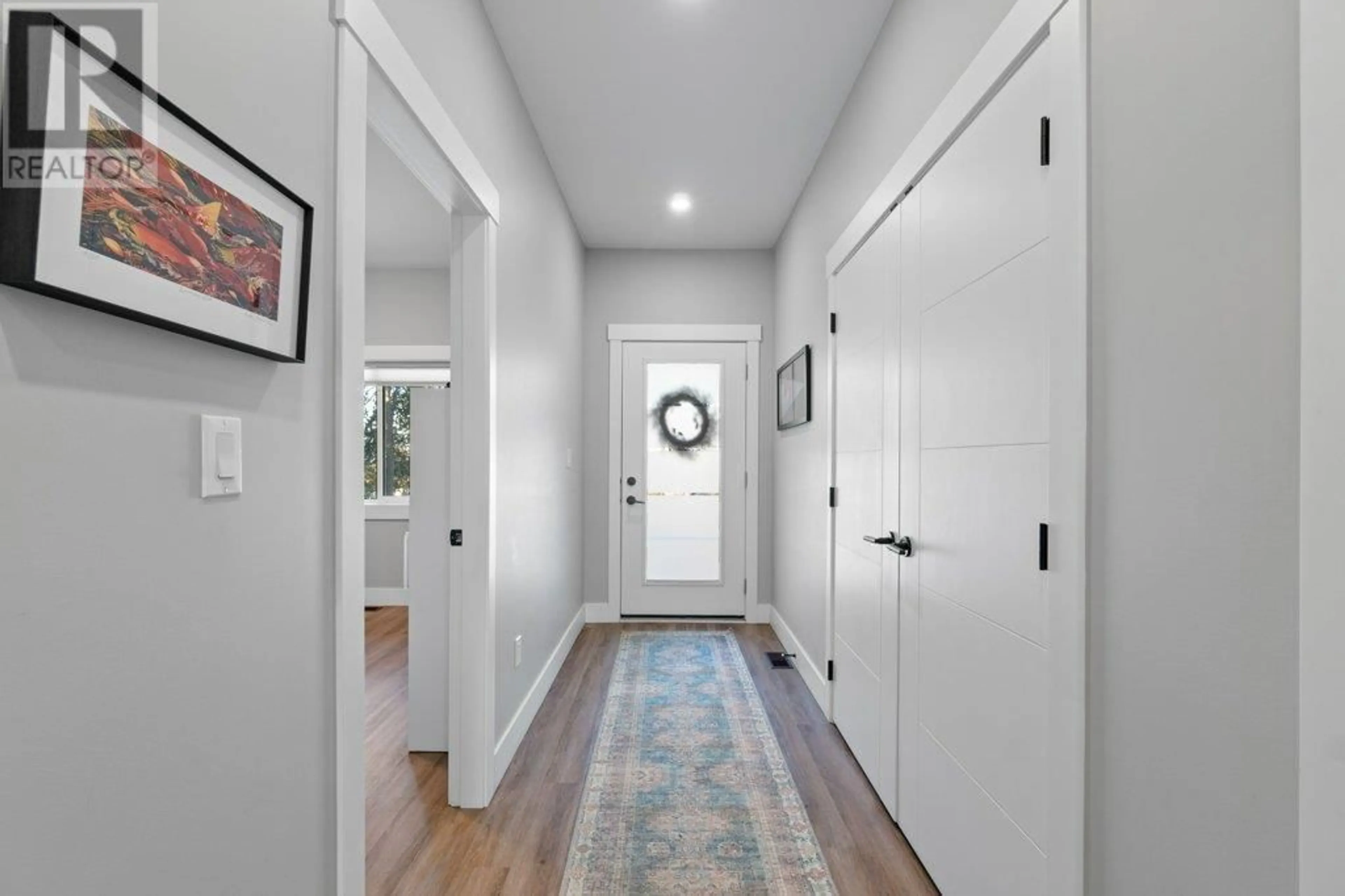2810 15 Avenue NE Unit# 34, Salmon Arm, British Columbia V1E0G2
Contact us about this property
Highlights
Estimated ValueThis is the price Wahi expects this property to sell for.
The calculation is powered by our Instant Home Value Estimate, which uses current market and property price trends to estimate your home’s value with a 90% accuracy rate.Not available
Price/Sqft$292/sqft
Est. Mortgage$2,748/mo
Maintenance fees$163/mo
Tax Amount ()-
Days On Market23 hours
Description
Stunning 3 bedroom/3 full bathroom townhome located in the North Broadview area of Salmon Arm. This newer high end townhome features ample natural light with large windows emulating the home, high end stainless steel appliances, quartz countertops, vinyl flooring, pull up/pull down blinds, a newly finished full basement and a lovely open concept living space. Stroll through the main floor and you will find a masterfully designed kitchen/living room area that combines comfort and practicality seamlessly. Take a look outside and admire your cozy patio that features a natural gas bbq hook-up and a lovely lawn setting. The primary bedroom offers his/hers closets and a large full ensuite bathroom. The extra bedroom/bathroom on the main floor make for an ideal office setting or additional living space. Downstairs, you will find a huge recreation room, full bathroom, large guest bedroom, work out area, laundry room and storage. The location of this townhome is prime - great shopping, schools and restaurants are literally steps away from your front door. This strata has ultra affordable strata fees at $163 a month which includes snow removal and grass cutting. Come book your showing today! (id:39198)
Property Details
Interior
Features
Lower level Floor
Utility room
4'11'' x 6'5''Storage
10'9'' x 8'0''Laundry room
6'0'' x 9'1''4pc Bathroom
9'0'' x 4'11''Exterior
Features
Parking
Garage spaces 2
Garage type Attached Garage
Other parking spaces 0
Total parking spaces 2
Condo Details
Inclusions
Property History
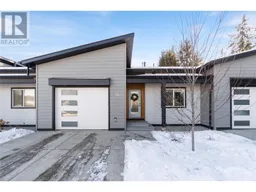 77
77
