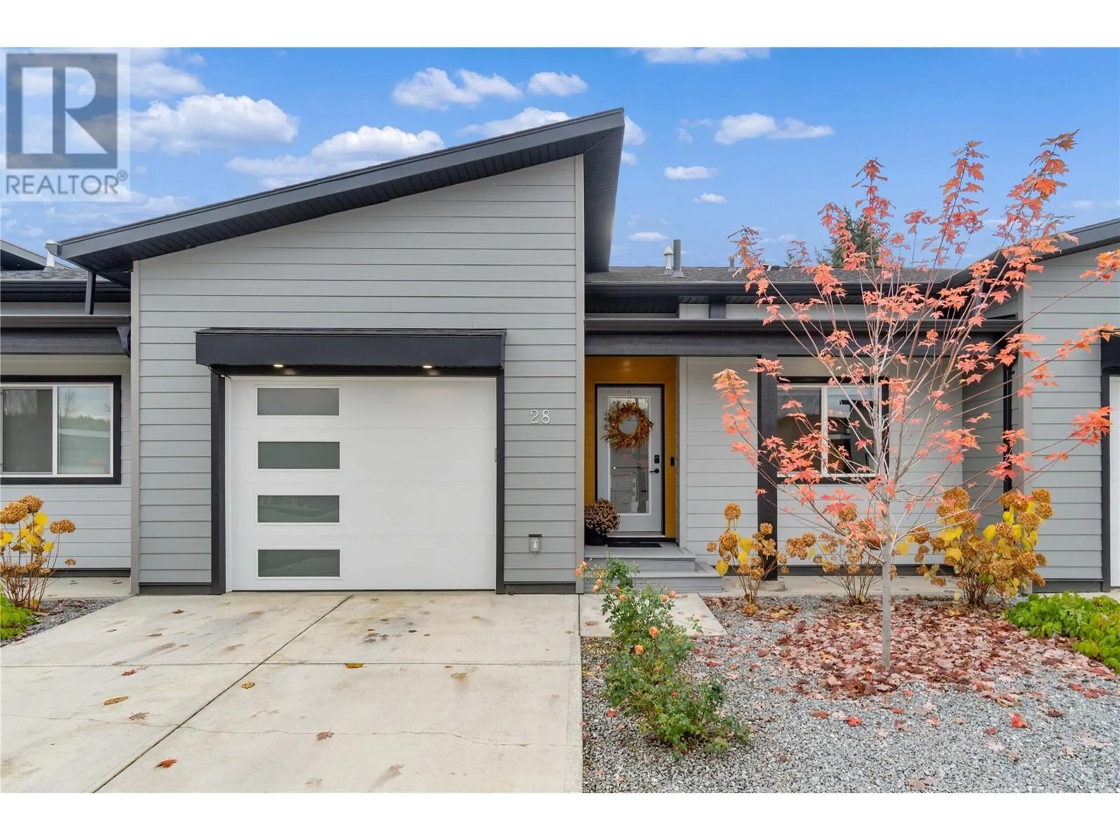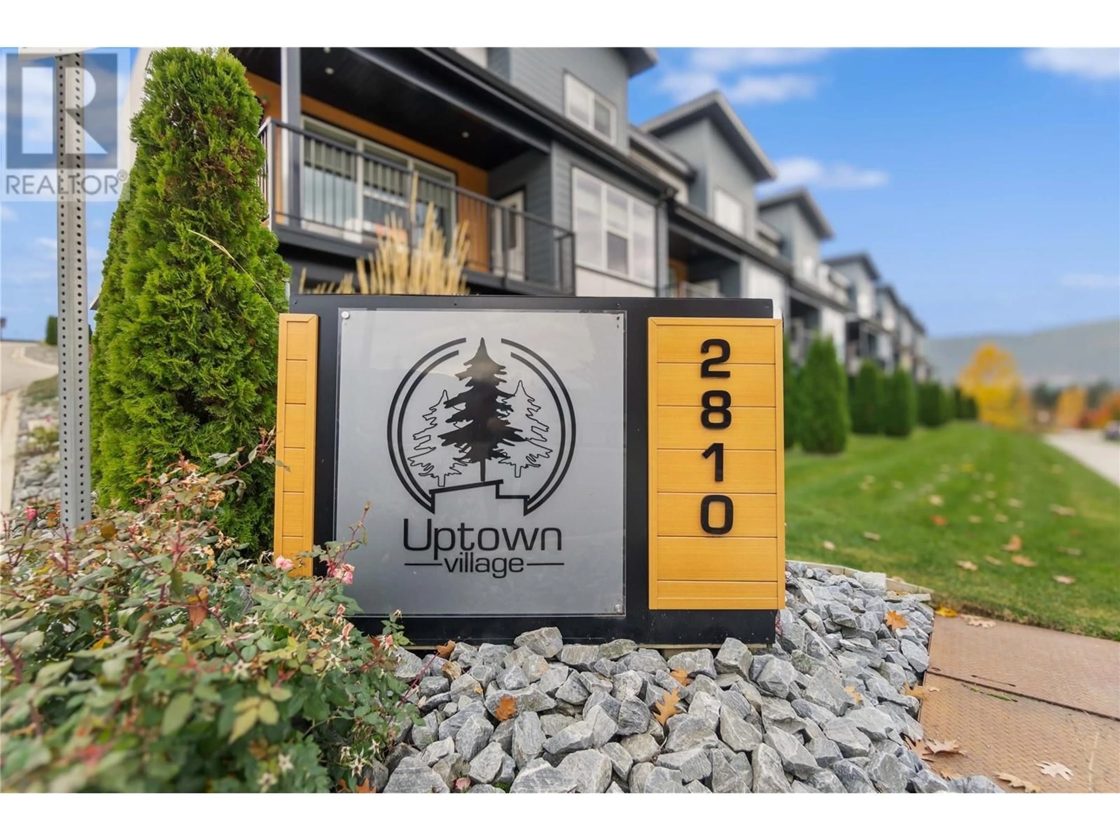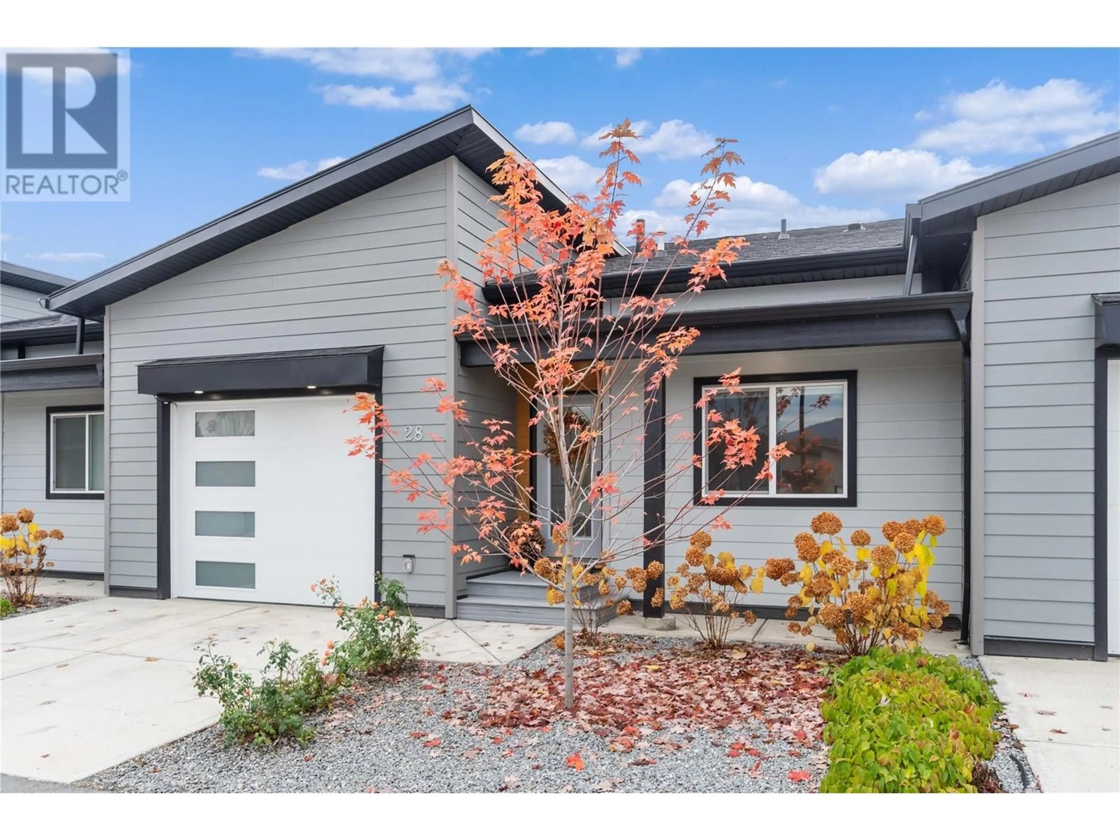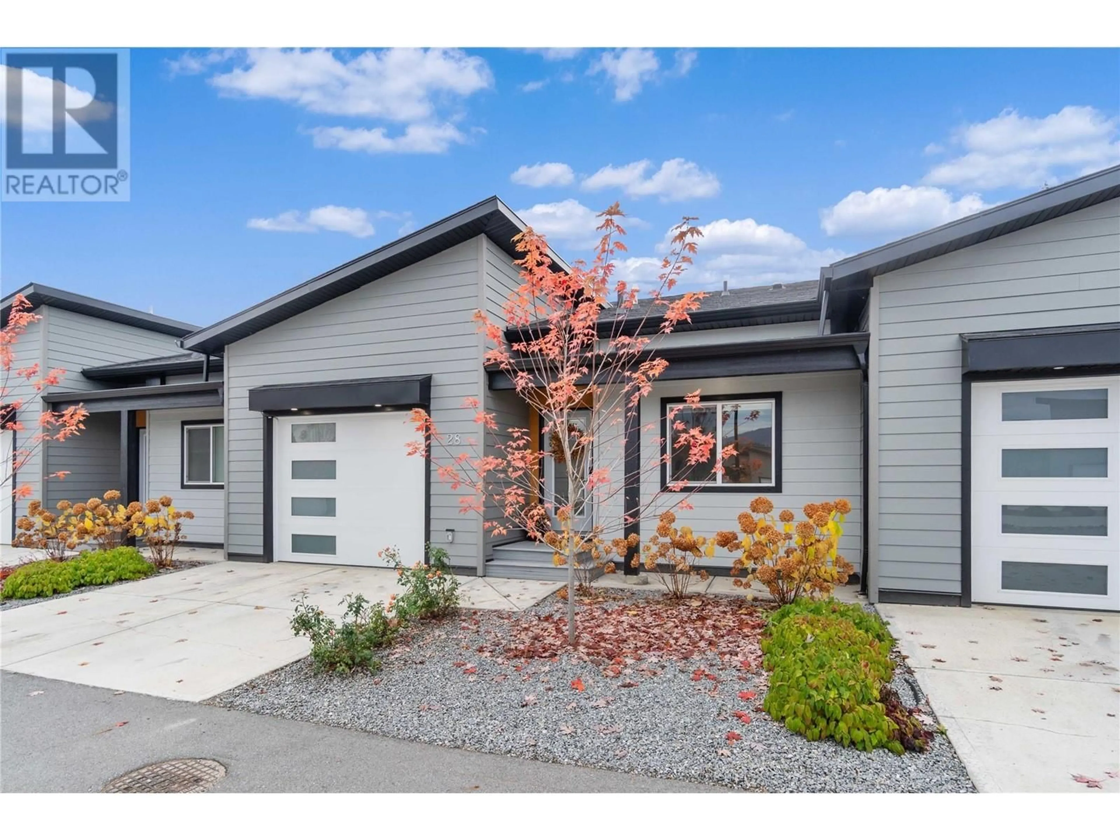2810 15 Avenue NE Unit# 28, Salmon Arm, British Columbia V1E0G2
Contact us about this property
Highlights
Estimated ValueThis is the price Wahi expects this property to sell for.
The calculation is powered by our Instant Home Value Estimate, which uses current market and property price trends to estimate your home’s value with a 90% accuracy rate.Not available
Price/Sqft$556/sqft
Est. Mortgage$2,684/mo
Maintenance fees$163/mo
Tax Amount ()-
Days On Market75 days
Description
Stunning level-entry 2 bedroom/2 bathroom like-new townhome with a full basement ready for you to call home! Situated in the highly sought after Uptown Village neighbourhood in the North Broadview area of Salmon Arm, this home is in a PRIME LOCATION! Being situated mere steps away from great schools, grocery stores, local businesses and walking trails makes this home a rare find. Step through the front door and admire the well thought out floor plan, which showcases a beautiful open concept kitchen/living room area that features quartz countertops, high-end stainless steel appliances, tall windows and high end vinyl flooring. Wander into the primary bedroom and you will find a generous space with his and hers closets and a stunning 4 piece ensuite bathroom that features a large tiled shower & double vanity. The secondary bedroom makes an ideal office space or spare bedroom and the main 4-piece bathroom also features a tiled shower. Downstairs offers the perfect space for a home gym, sewing area or musical space - it is also roughed in for an additional bathroom, bedroom and rec room so come bring your ideas! In-unit laundry is a part of this home for convenience of living. Strata fees are only $163 - snow removal and grass cutting included. Come see this home today! You will be blown away by all it has to offer. (id:39198)
Property Details
Interior
Features
Lower level Floor
Utility room
4'11'' x 6'6''Unfinished Room
31'9'' x 42'9''Exterior
Features
Parking
Garage spaces 2
Garage type Attached Garage
Other parking spaces 0
Total parking spaces 2
Condo Details
Inclusions
Property History
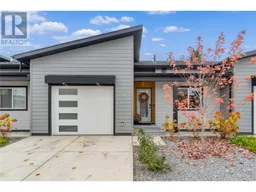 69
69
