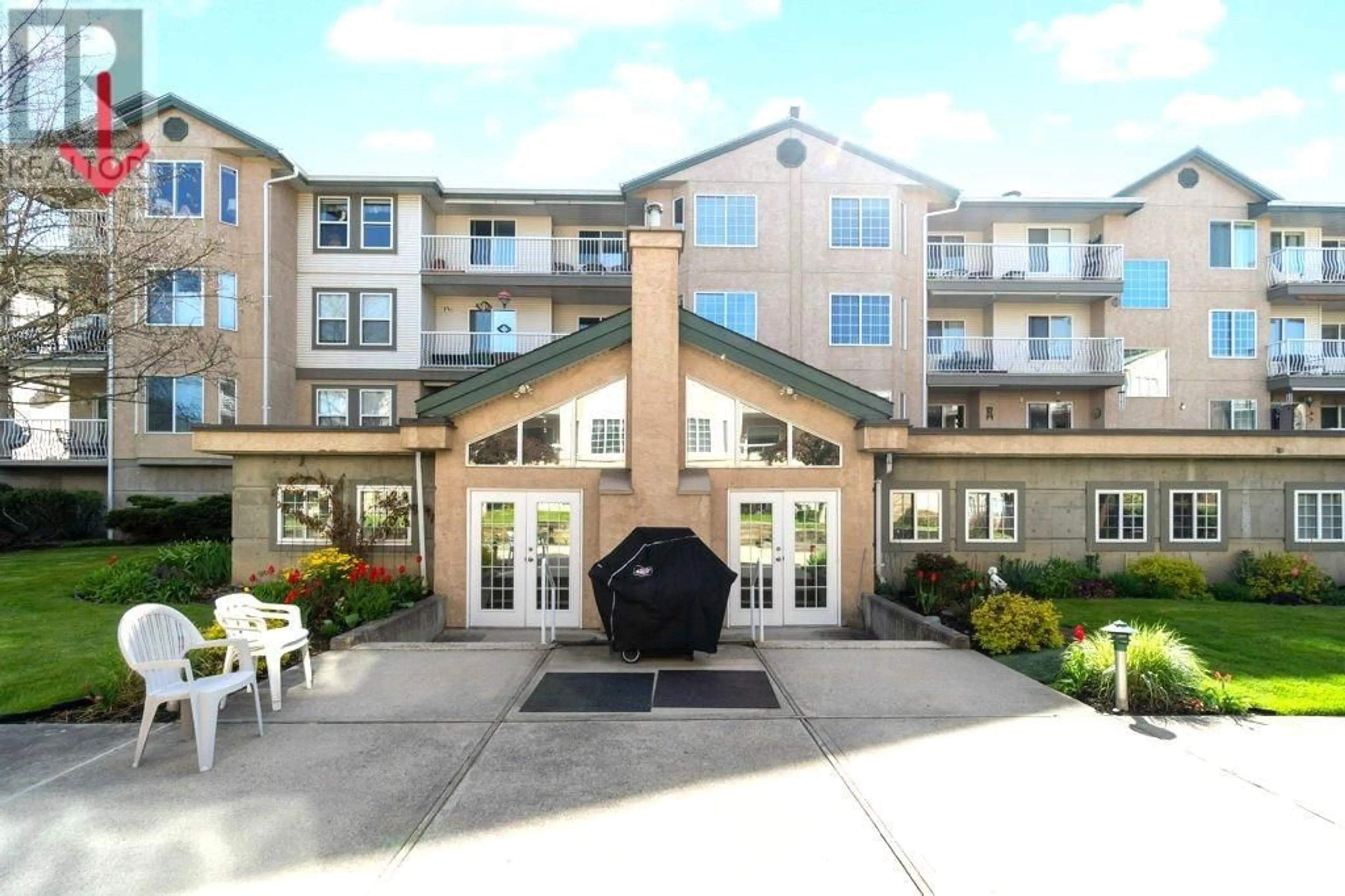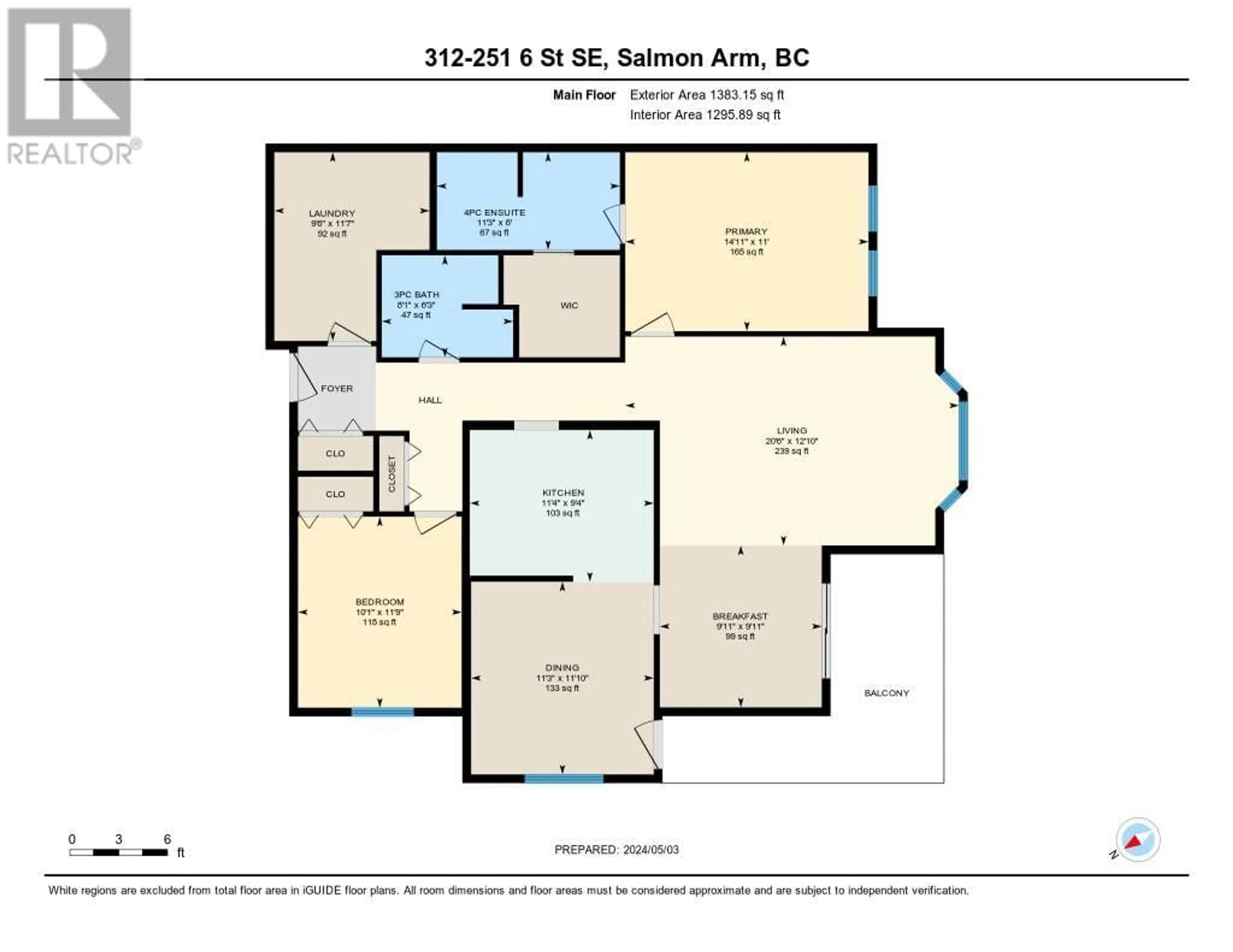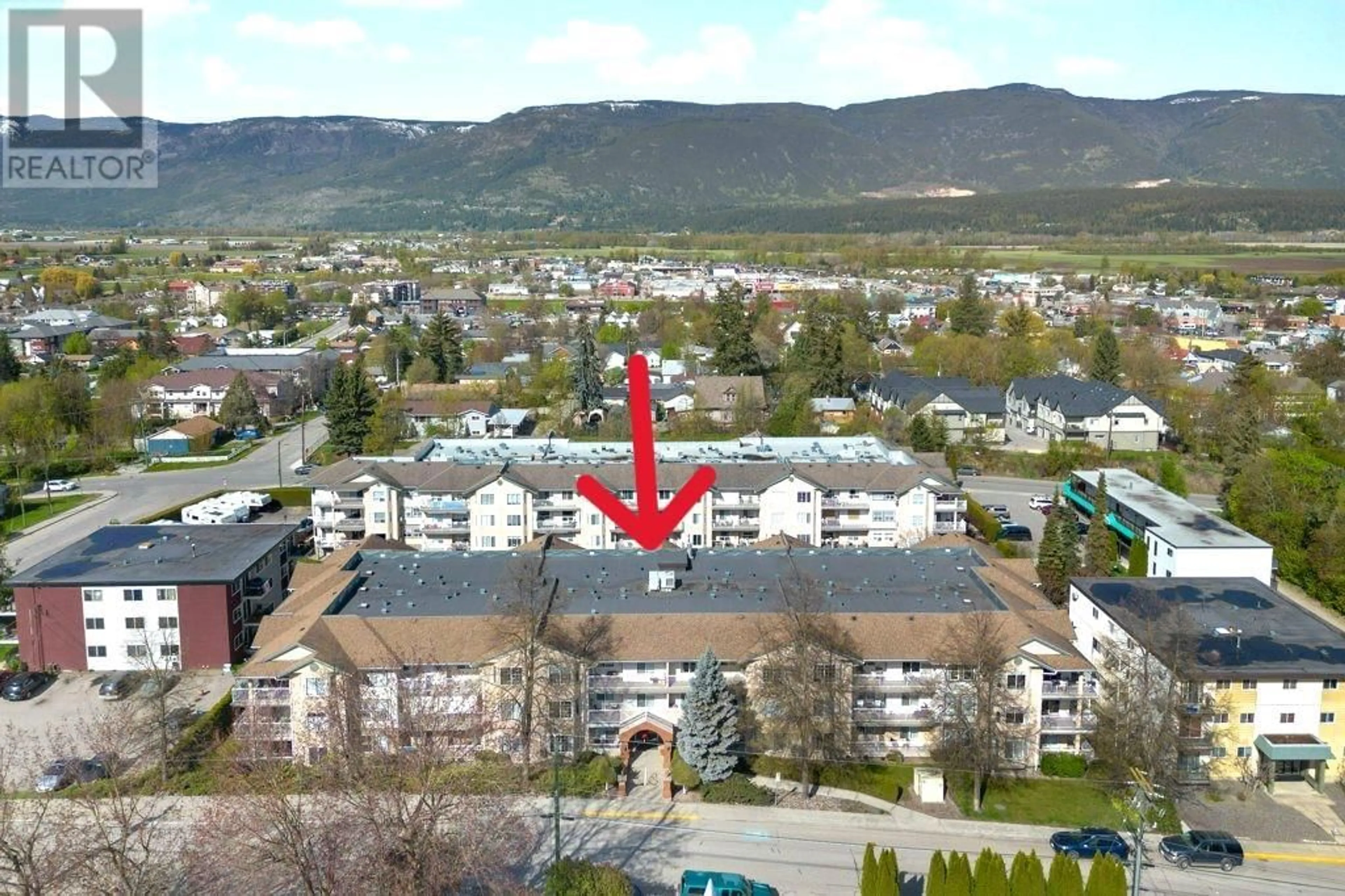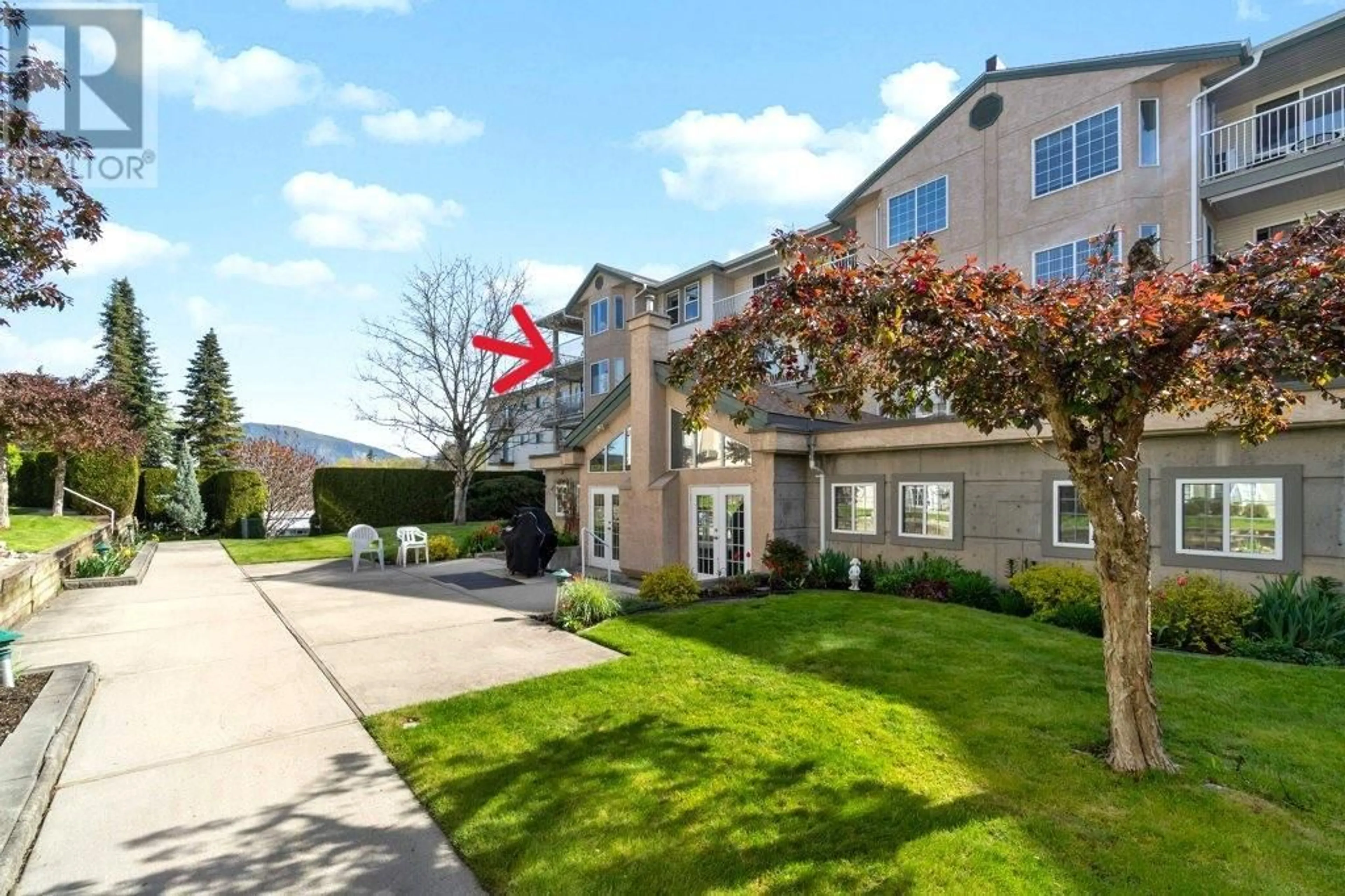251 6th Street SE Unit# 312 Lot# 30, Salmon Arm, British Columbia V1E1J9
Contact us about this property
Highlights
Estimated ValueThis is the price Wahi expects this property to sell for.
The calculation is powered by our Instant Home Value Estimate, which uses current market and property price trends to estimate your home’s value with a 90% accuracy rate.Not available
Price/Sqft$272/sqft
Est. Mortgage$1,589/mo
Maintenance fees$435/mo
Tax Amount ()-
Days On Market71 days
Description
MUST VIEW!! Don't miss your opportunity to view this well-priced apartment in sought-after 55+ Macintosh Grove. Enjoy easy living in this top-floor corner unit with scenic views. This conveniently located 1300+ sq. ft. home boasts 2 bedrooms, 2 baths, primary bedroom with new carpet, walk-in closet & ensuite, spacious living room with lots of windows, lots of oak cabinets in the kitchen plus adjoining the kitchen is a nook with door onto wrap around covered balcony, formal dining with sliding doors onto covered balcony to enjoy the scenic lake, mountain & city views, large laundry room & wide hallway entry into the home. Building amenities include RV Parking, a Gathering common room with a kitchen plus activity/game area, exercise room, workshop, storage locker & underground parking. Within walking distance of downtown or if you need public transit, it is close-by. QUICK POSSESSION!! (id:39198)
Property Details
Interior
Features
Main level Floor
Dining room
9'11'' x 9'11''Laundry room
9'6'' x 11'7''3pc Bathroom
6'3'' x 7'1''Bedroom
10'0'' x 11'8''Exterior
Features
Parking
Garage spaces 1
Garage type -
Other parking spaces 0
Total parking spaces 1
Condo Details
Amenities
Party Room, Storage - Locker
Inclusions
Property History
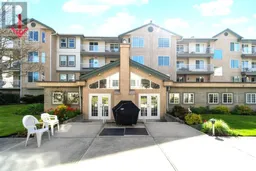 58
58
