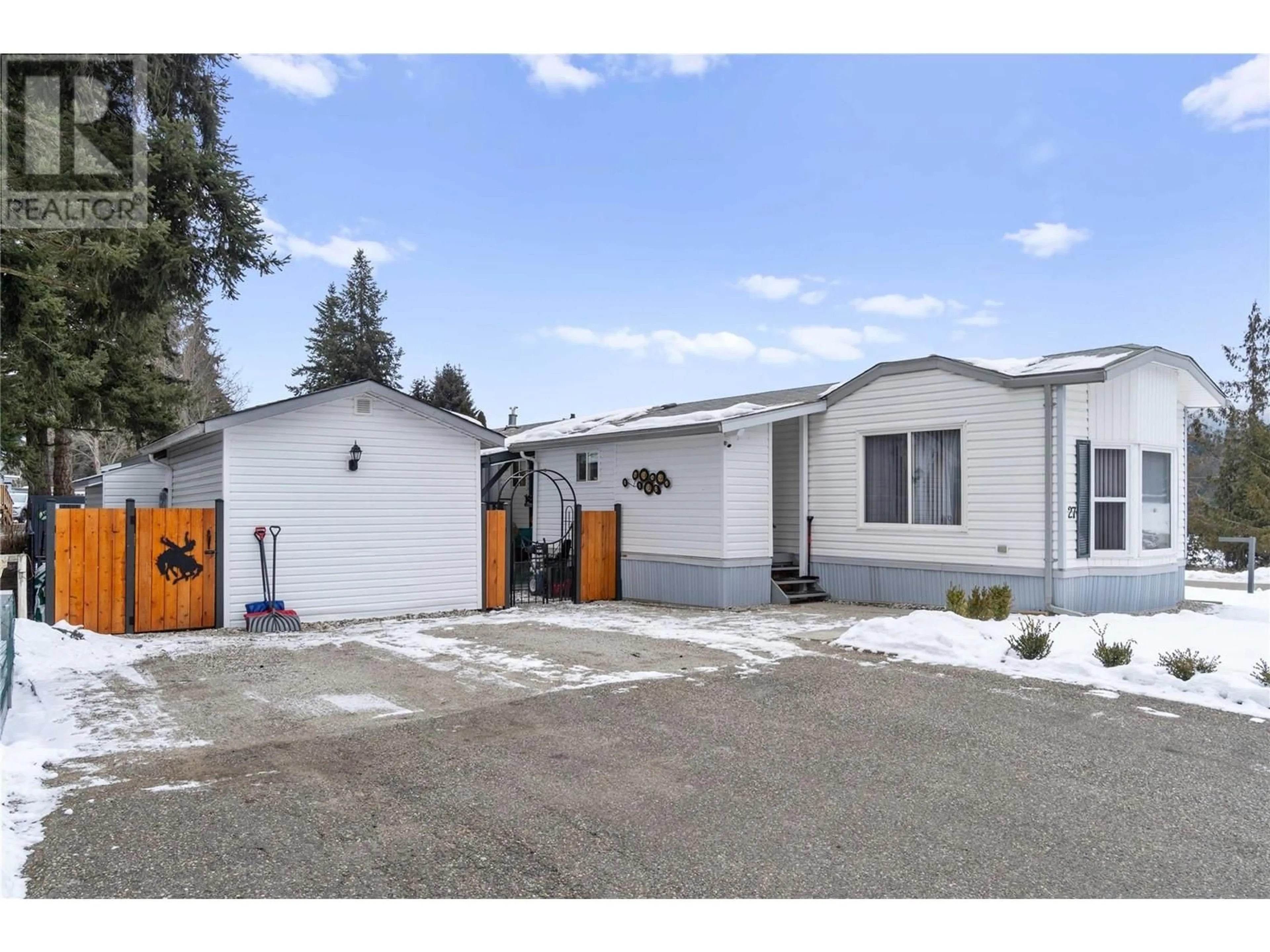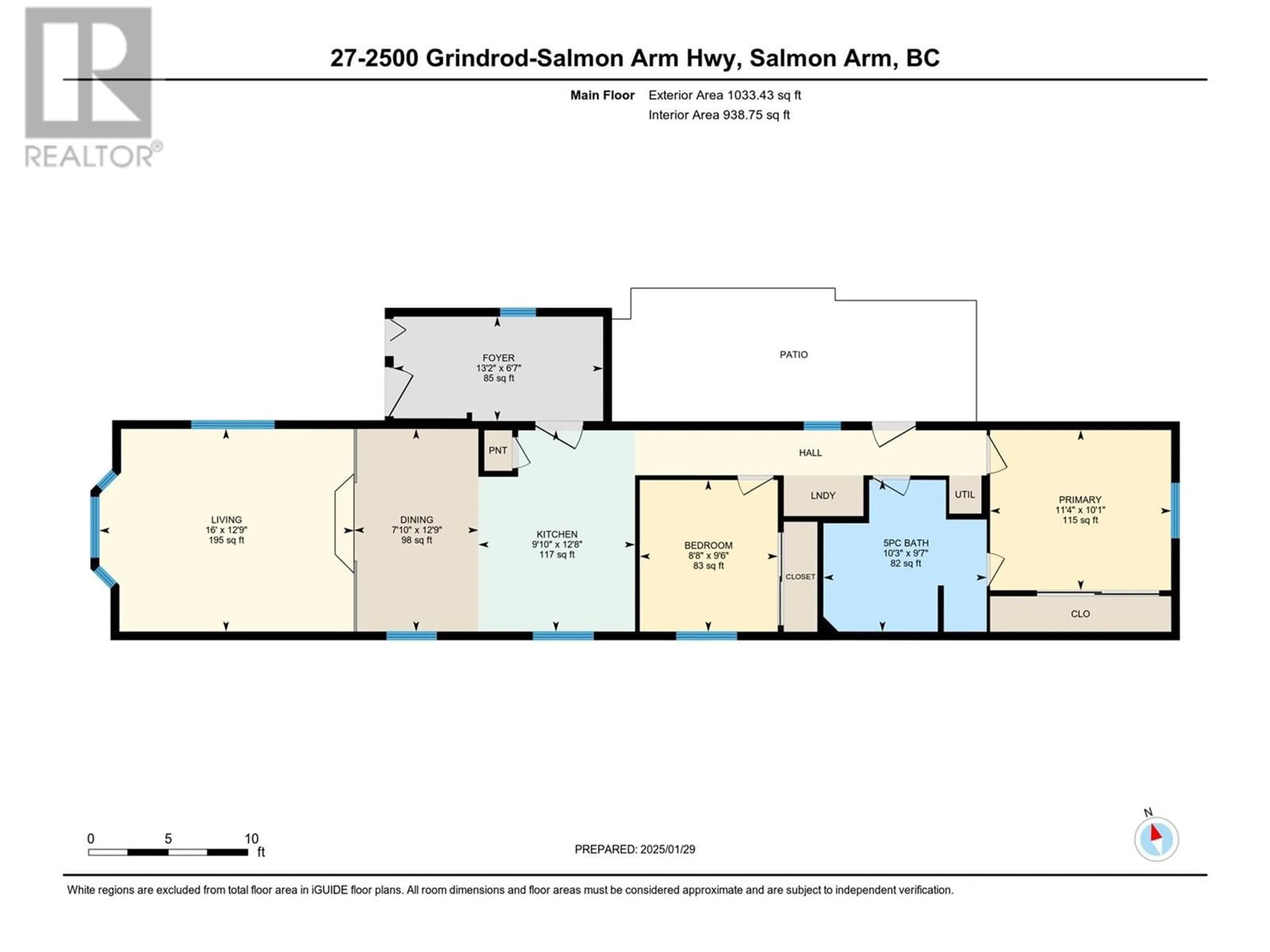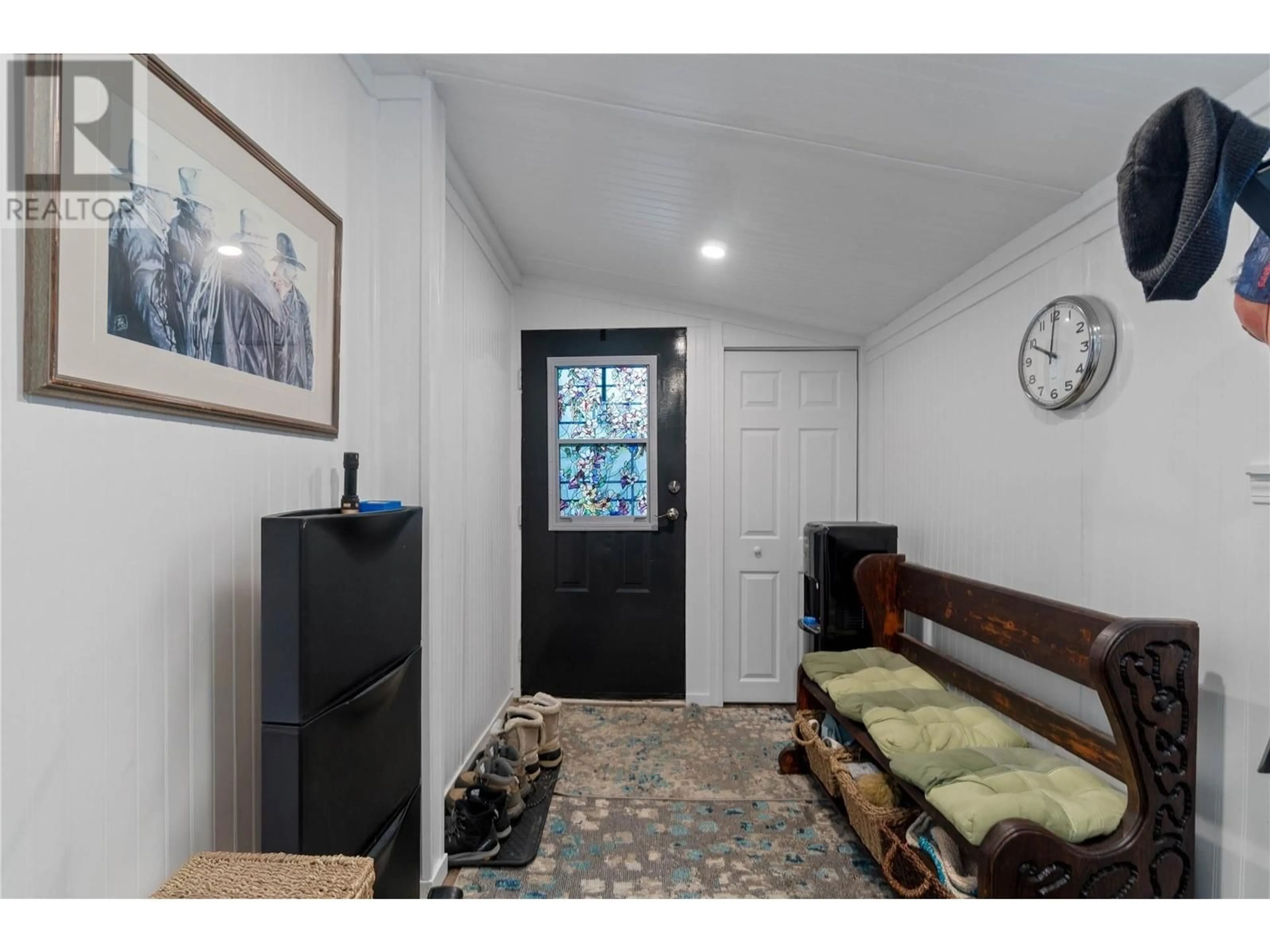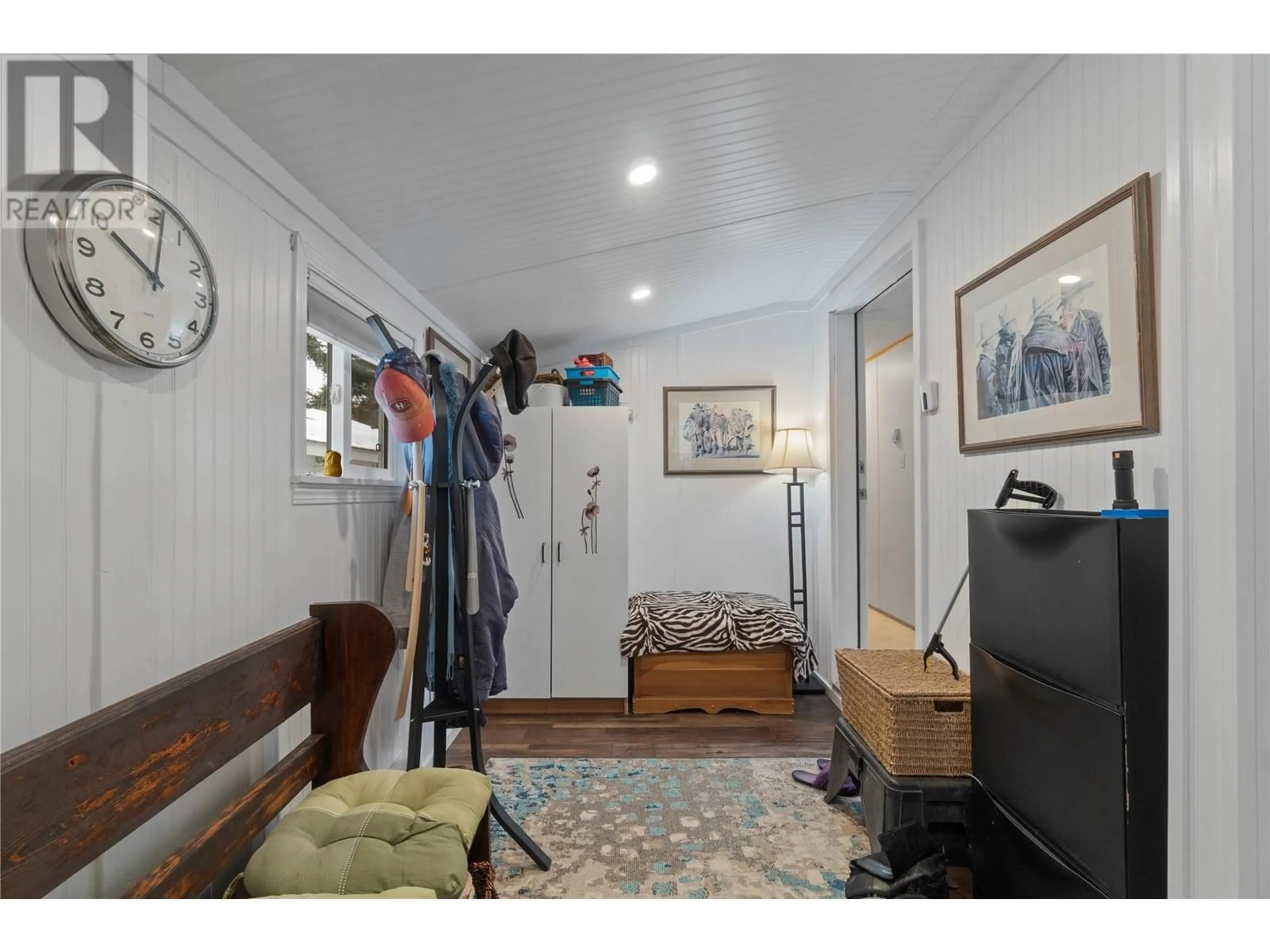2500 97B Highway Unit# 27, Salmon Arm, British Columbia V1E1A6
Contact us about this property
Highlights
Estimated ValueThis is the price Wahi expects this property to sell for.
The calculation is powered by our Instant Home Value Estimate, which uses current market and property price trends to estimate your home’s value with a 90% accuracy rate.Not available
Price/Sqft$283/sqft
Est. Mortgage$1,142/mo
Maintenance fees$545/mo
Tax Amount ()-
Days On Market23 days
Description
Walking up to this charming 938 sq. ft. manufactured home, you will be immediately drawn to how well-kept and inviting it feels. The private patio and fenced yard add a sense of seclusion—perfect for enjoying a morning coffee or unwinding in the evenings. Stepping inside, the beautiful white cabinetry instantly makes the kitchen feel bright and airy. And wow—what a view from the kitchen window! With no neighbors on the east side, there’s an open, peaceful feeling that’s hard to come by in an MHPark. The built-in cabinetry in the dining room is a fantastic touch—it adds elegance and functionality. Moving into the living room, the engineered hardwood flooring brings warmth and sophistication, making the space feel even more like home. The 5-piece bathroom is a pleasant surprise—it’s rare to find that level of comfort and convenience in a home this size. Then, there's the heated she shed and man cave—this is such a bonus space! Whether for hobbies, an office, or just a quiet retreat, it’s a fantastic feature. Plus, with extra storage for a lawn mower and other essentials, staying organized will be a breeze. This home is truly move-in ready, and you can already picture yourself settling in. The combination of modern updates, thoughtful details, and privacy with a view makes it a standout in the community. This home has thoughtful upgrades to enhance comfort, functionality, and efficiency, making it truly move-in ready. A detailed list of improvements can be provided. (id:39198)
Property Details
Interior
Features
Main level Floor
5pc Bathroom
9'7'' x 10'3''Bedroom
8'8'' x 9'7''Primary Bedroom
11'4'' x 10'1''Living room
12'9'' x 16'Exterior
Features
Parking
Garage spaces 4
Garage type Other
Other parking spaces 0
Total parking spaces 4
Property History
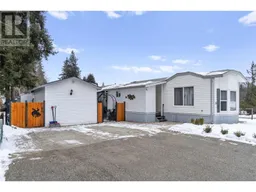 70
70
