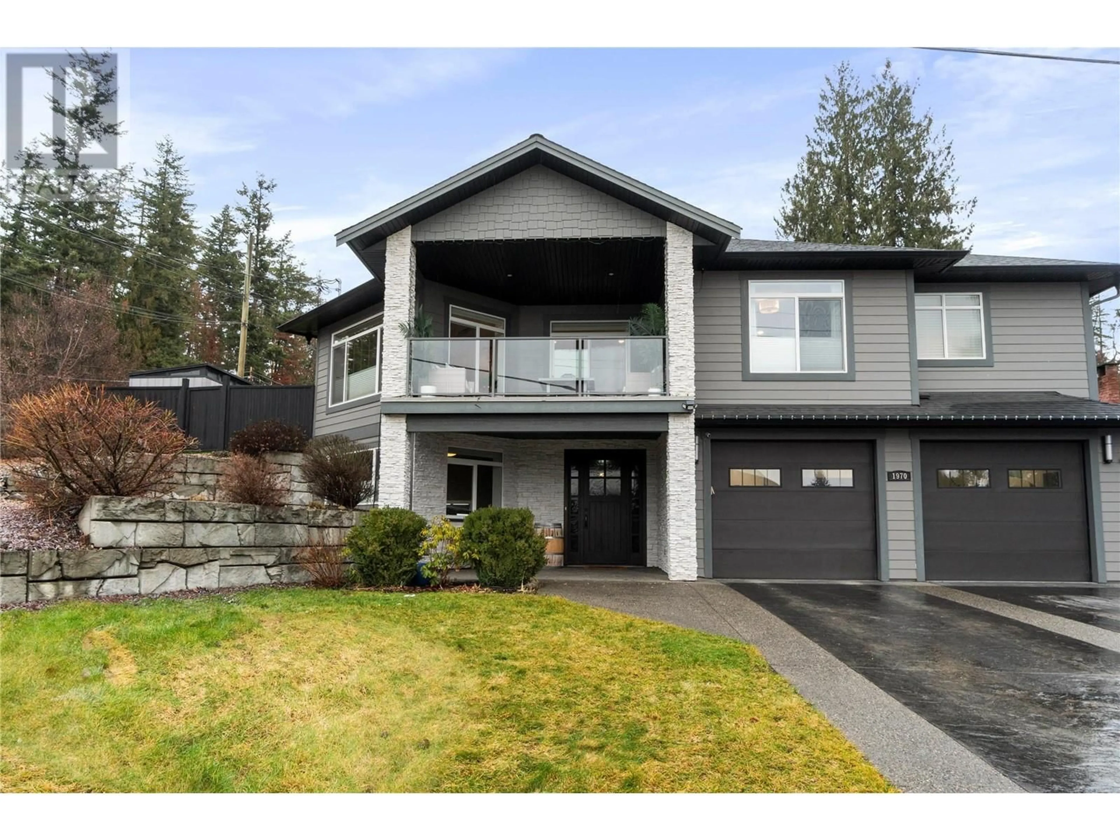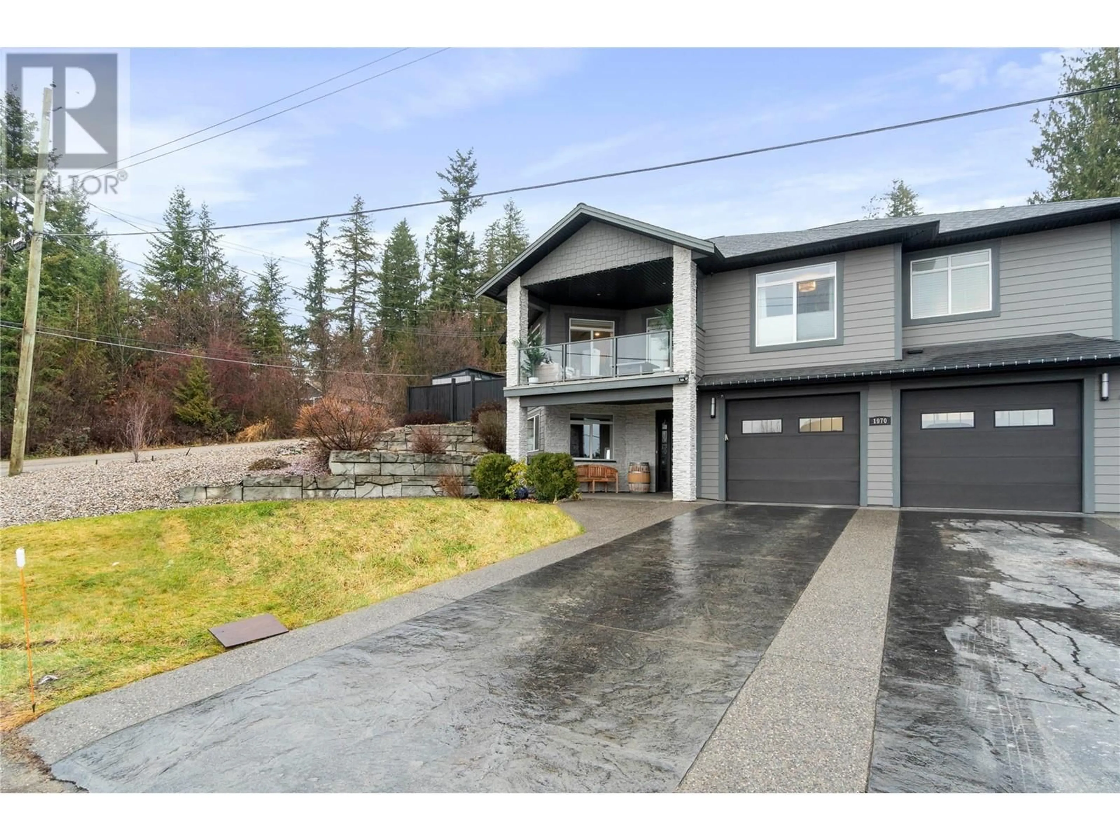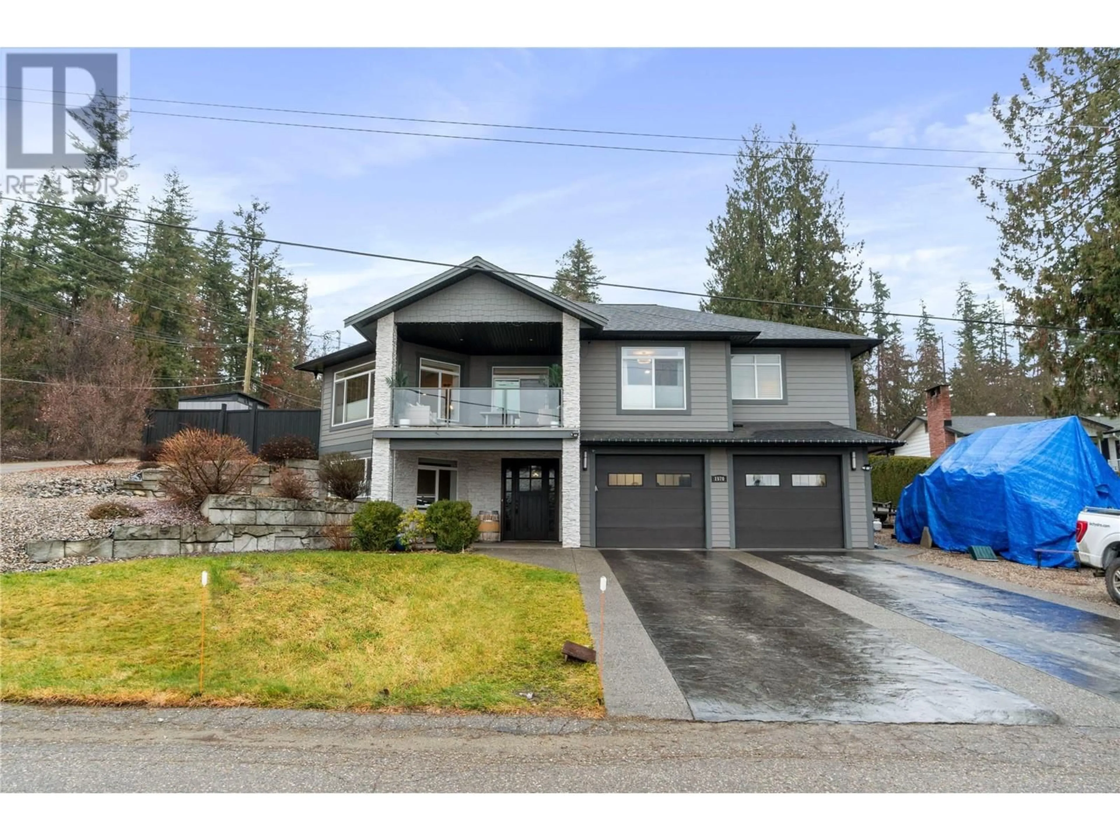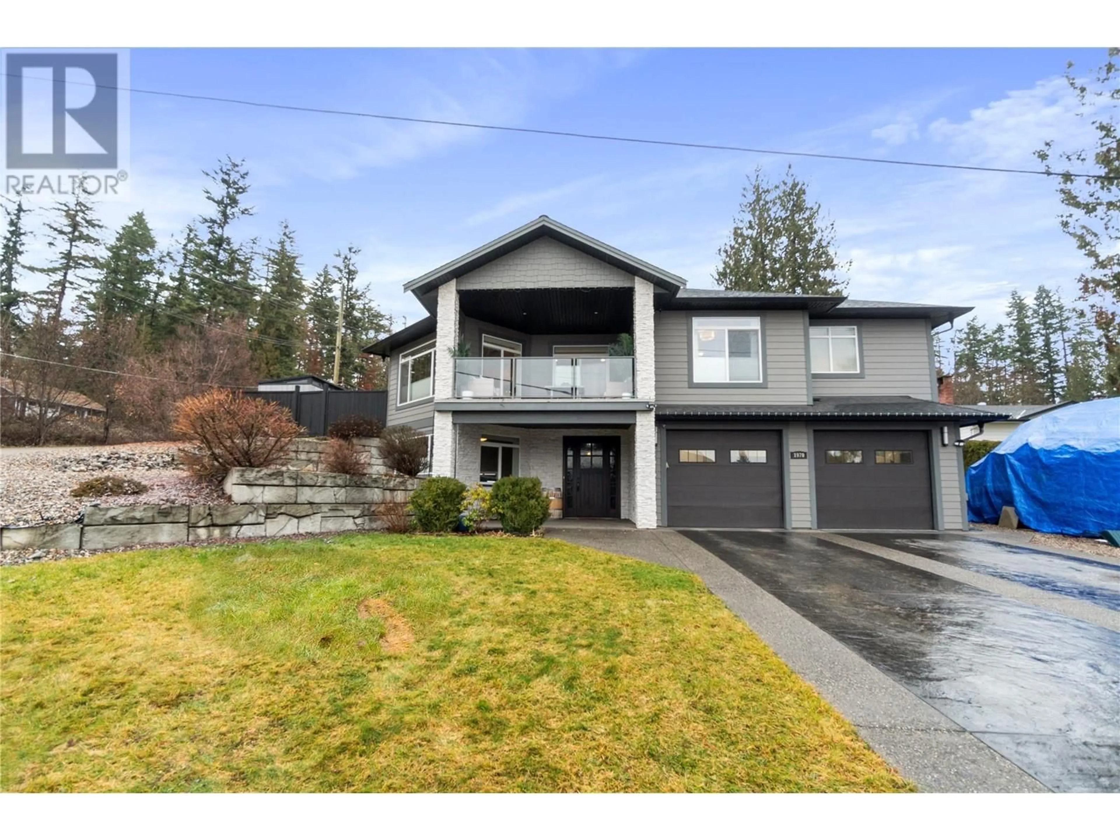1970 17 Street NE, Salmon Arm, British Columbia V1E3Z4
Contact us about this property
Highlights
Estimated ValueThis is the price Wahi expects this property to sell for.
The calculation is powered by our Instant Home Value Estimate, which uses current market and property price trends to estimate your home’s value with a 90% accuracy rate.Not available
Price/Sqft$366/sqft
Est. Mortgage$3,753/mo
Tax Amount ()-
Days On Market14 days
Description
Discover this stunning Lakeview home that checks every box on your must-have list! Impeccably maintained and move-in ready, this property requires no renovations. The open-concept design features engineered hardwood floors upstairs, big bright windows, air conditioning, and a modern kitchen complete with quartz countertops, an oversized island (perfect for gatherings), and ample cupboard and counter space. The layout includes 3 bedrooms upstairs, 1 downstairs, and main-floor laundry with a convenient linen closet. The great room boasts a built-in entertainment center, offering both a stylish focal point and extra storage. The primary bedroom is a retreat in itself, with a spacious walk-in closet and a luxurious 5-piece en-suite bathroom. Built with energy-efficient ICF construction from the foundation to the roof, this home is as practical as it is beautiful. The oversized garage accommodates larger vehicles while providing space for additional storage or a workshop. Step outside to enjoy the covered stamped-concrete deck off the kitchen, complete with a gas BBQ hookup. The fully fenced yard offers plenty of room for activities and is equipped with underground sprinklers. Attractive Verti-Block retaining walls in the front enhance the home’s curb appeal. Conveniently located just minutes from downtown, shopping, schools, walking trails, and more, this exceptional home is designed to impress. Don’t miss out on the endless possibilities it has to offer! (id:39198)
Property Details
Interior
Features
Main level Floor
Living room
13'0'' x 14'6''Laundry room
5'8'' x 9'0''4pc Bathroom
5'0'' x 9'0''Bedroom
10'0'' x 13'0''Exterior
Features
Parking
Garage spaces 2
Garage type -
Other parking spaces 0
Total parking spaces 2
Property History
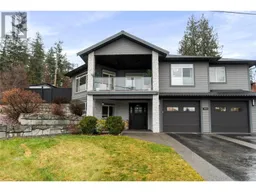 68
68
