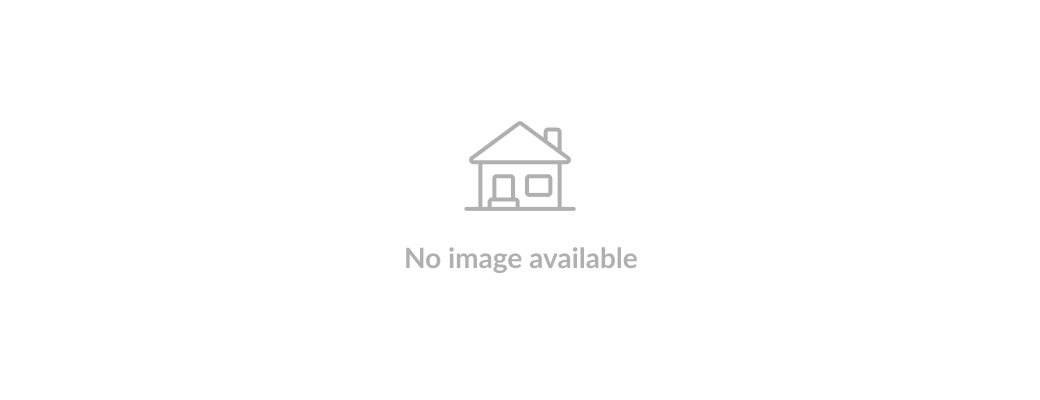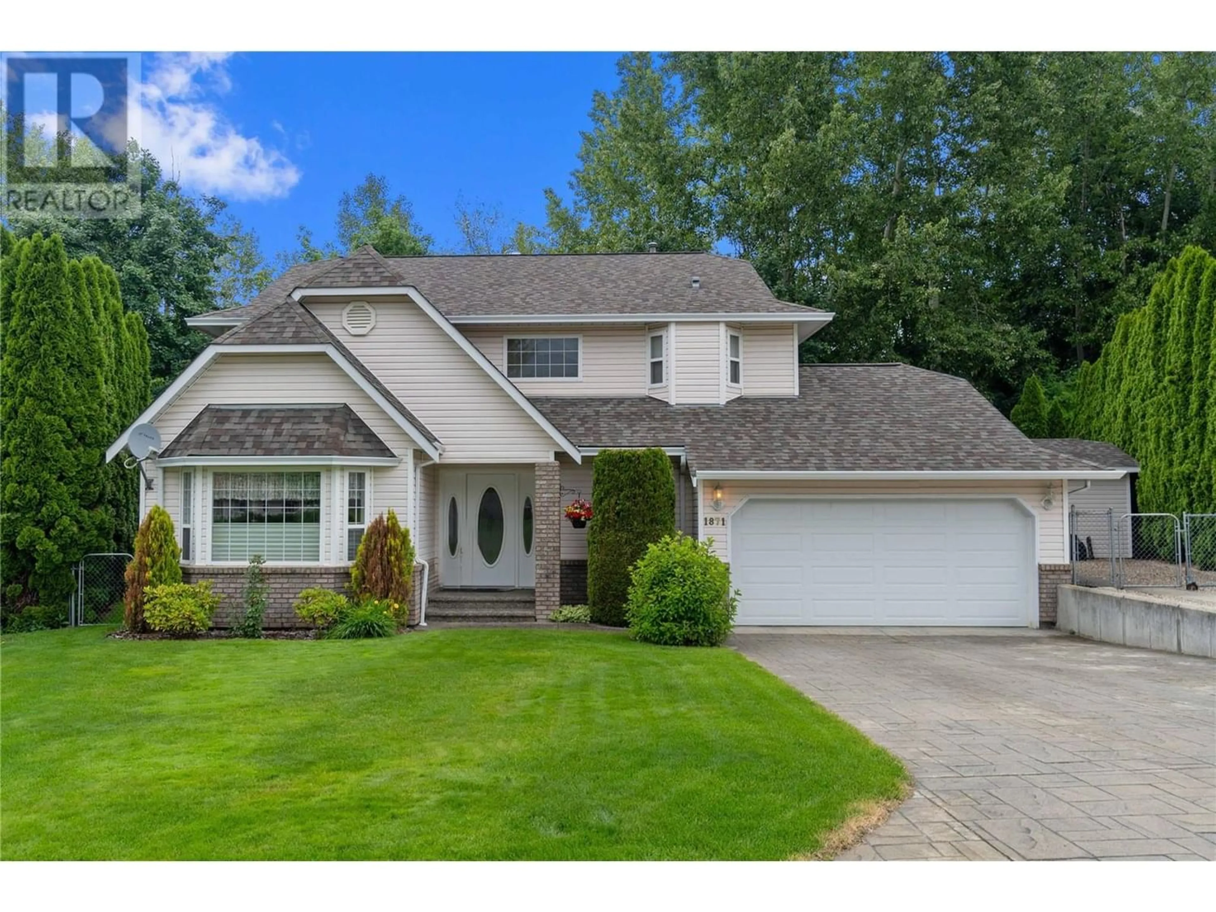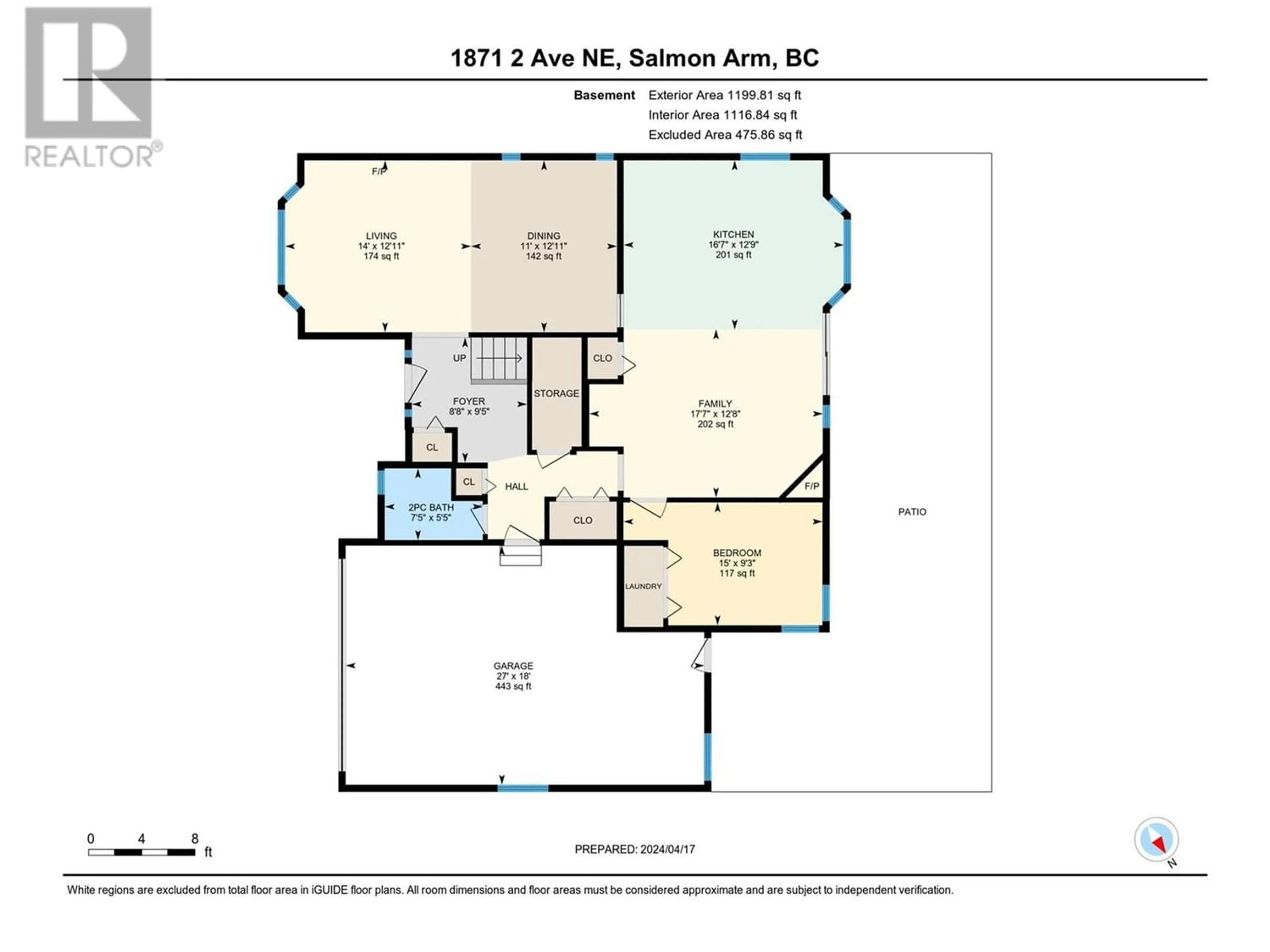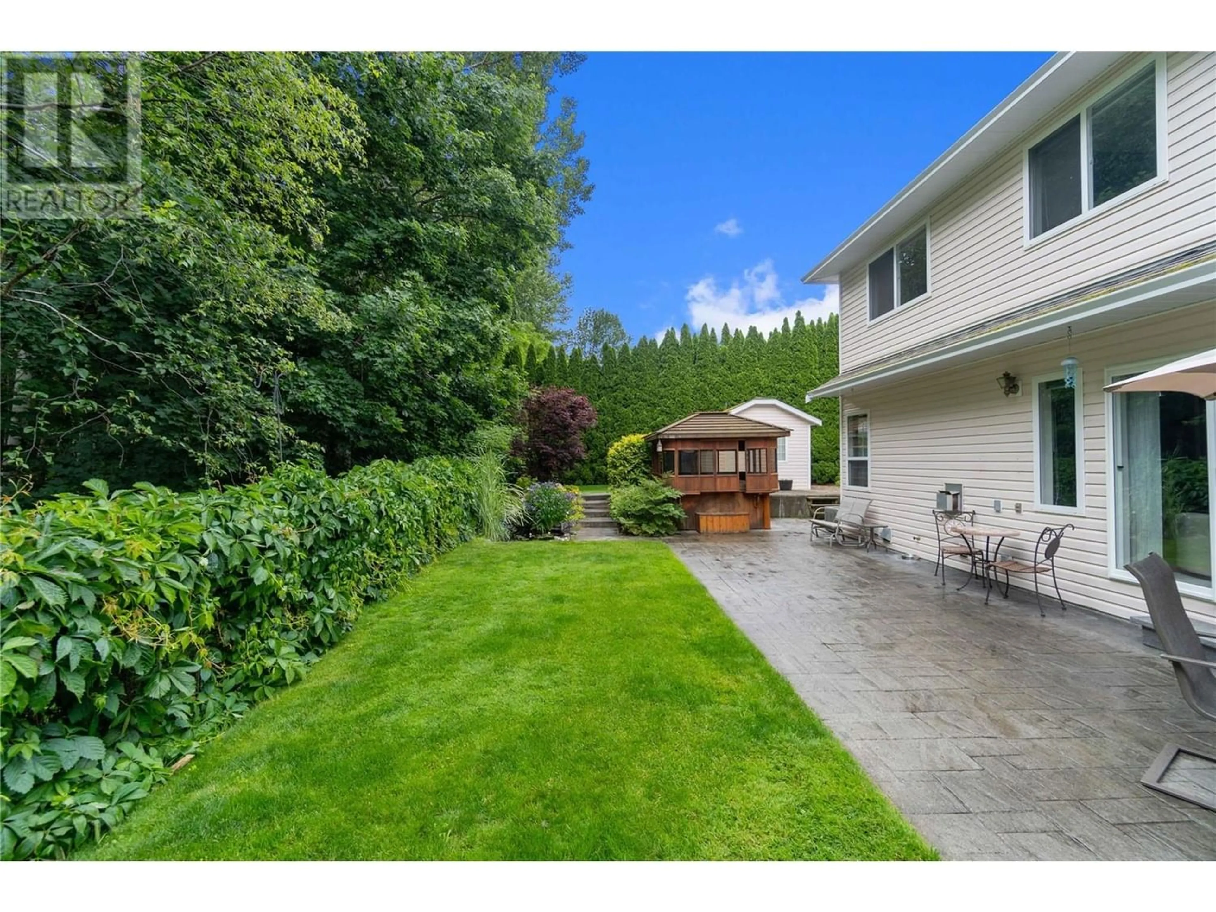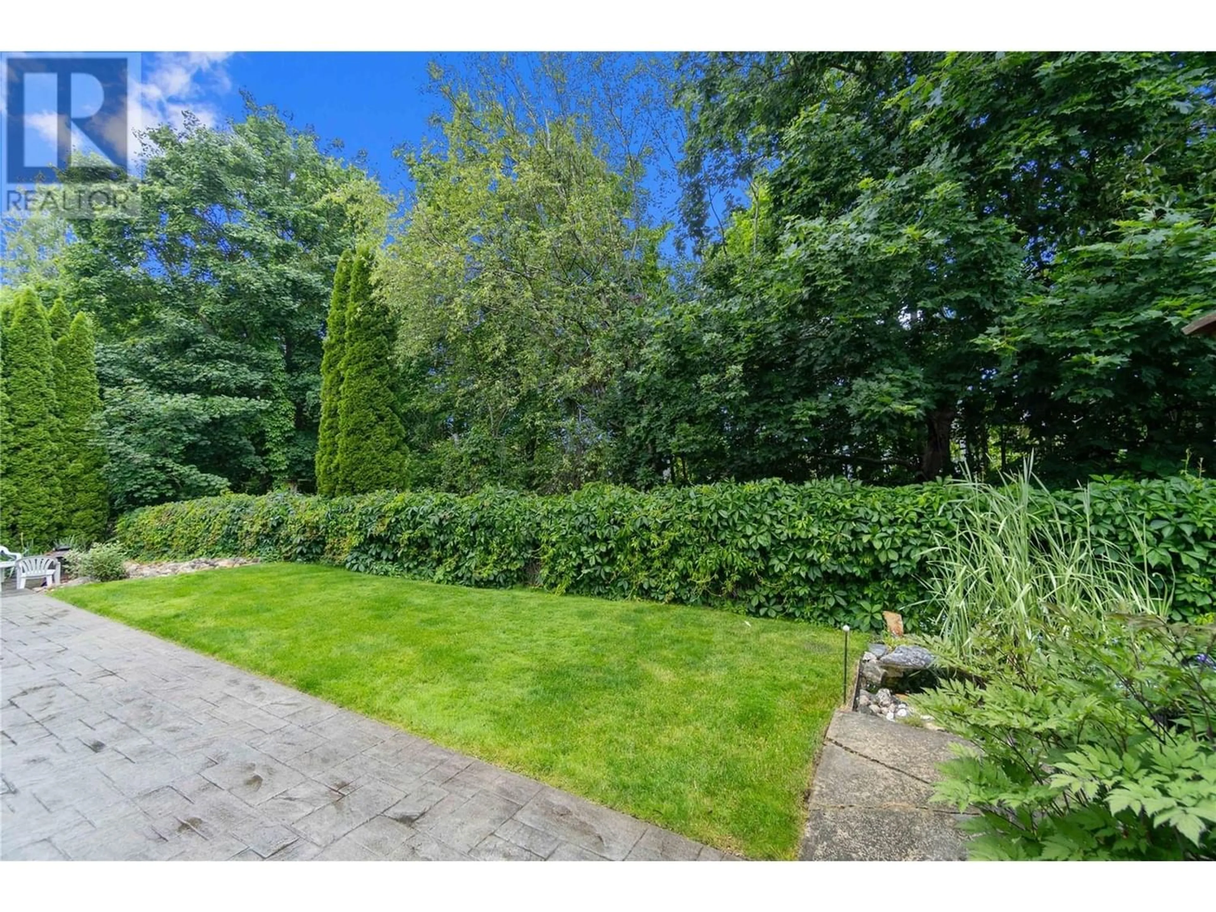1871 2 Avenue NE, Salmon Arm, British Columbia V1E1M3
Contact us about this property
Highlights
Estimated ValueThis is the price Wahi expects this property to sell for.
The calculation is powered by our Instant Home Value Estimate, which uses current market and property price trends to estimate your home’s value with a 90% accuracy rate.Not available
Price/Sqft$311/sqft
Est. Mortgage$3,006/mo
Tax Amount ()-
Days On Market211 days
Description
Serene two-story home nestled in a tranquil oasis! This meticulously maintained home offers a perfect blend of comfort & natural beauty. Situated against the backdrop of a gentle creek and lush green space, this home invites you to unwind and reconnect with nature. The heart of the home lies in the spacious eat-in kitchen, complete with a convenient island and seamless flow into the family room, fostering effortless everyday living & entertaining. The formal living & dining rooms offer elegant spaces for hosting guests and creating cherished memories. Upstairs, retreat to the primary bedroom, featuring walk-through closets & 4-piece ensuite bathroom with a soothing soaker tub & vanity area. Three additional bedrooms & pristine 5-piece bathroom provide ample space for family and guests. Other interior features include a gas fireplace in the family room, vaulted ceilings in the foyer & built in vacuum system. Step outside into your own private haven, features include a fully fenced backyard, a hot tub tucked under a charming gazebo, a cozy fire pit area, serene water feature & underground irrigation for lush landscaping all year round. A convenient 10’ x 10’ storage shed ensures ample space for your outdoor & gardening equipment. Additional highlights include a 4’ crawl space, providing abundant storage options, and an attached double garage with extra workshop space, catering to your practical needs. This exceptional home combines comfort, convenience & natural beauty. (id:39198)
Property Details
Interior
Features
Second level Floor
5pc Bathroom
5' x 9'6''Bedroom
9'5'' x 10'7''Bedroom
9'3'' x 12'5''Bedroom
9'9'' x 12'10''Exterior
Features
Parking
Garage spaces 2
Garage type Attached Garage
Other parking spaces 0
Total parking spaces 2
Property History
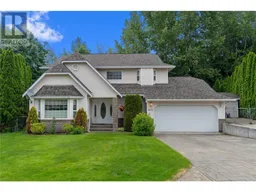 58
58