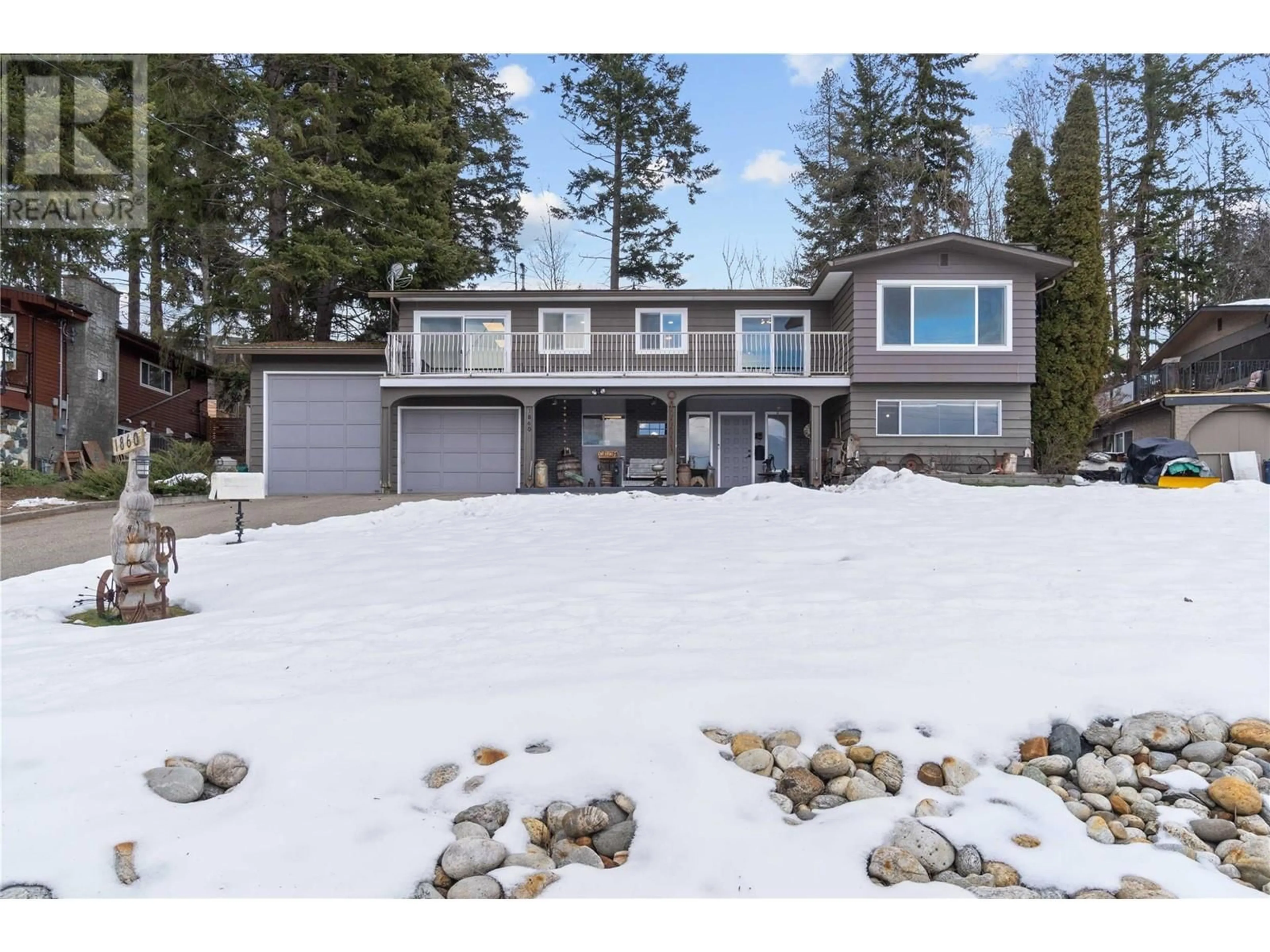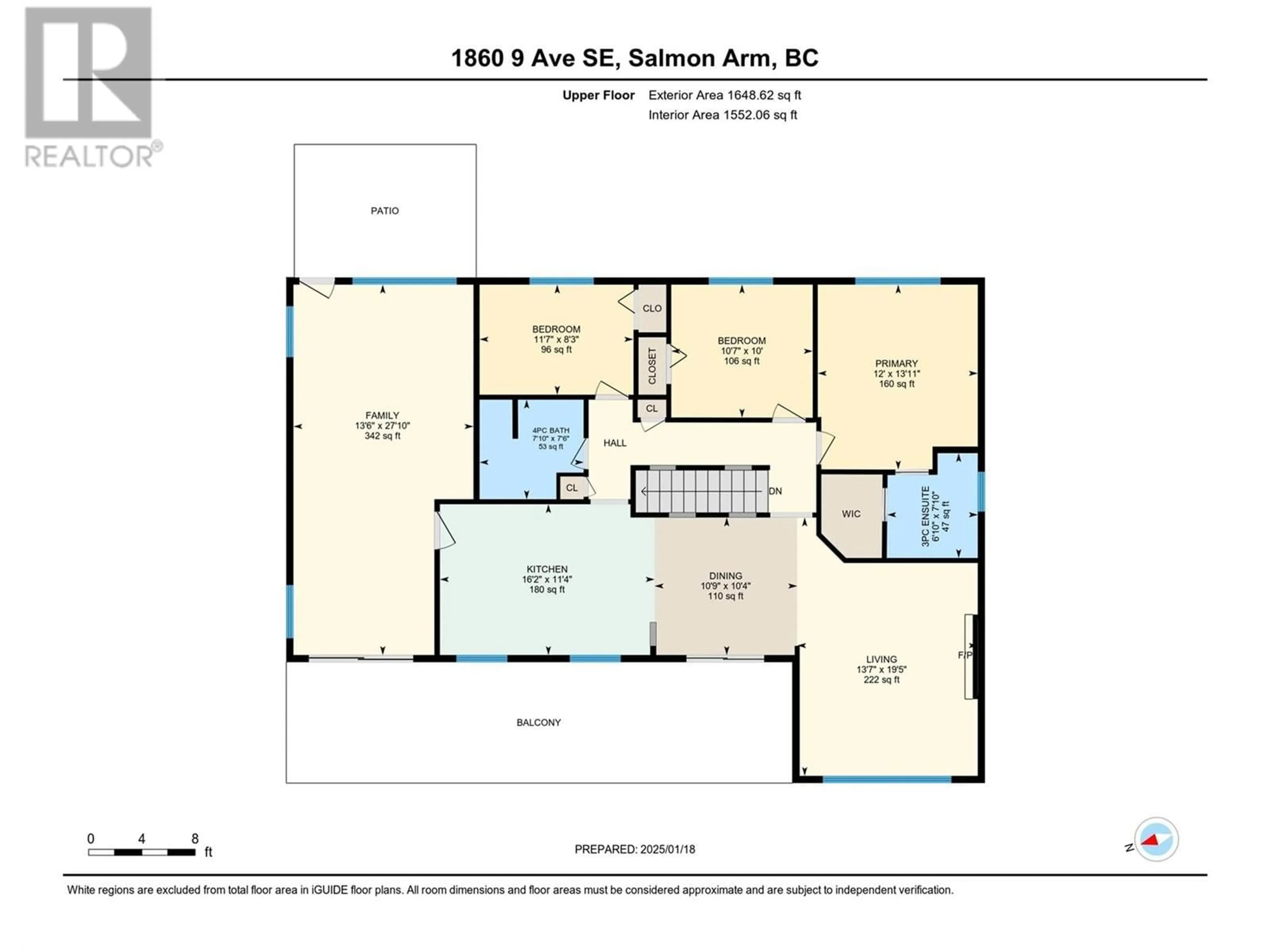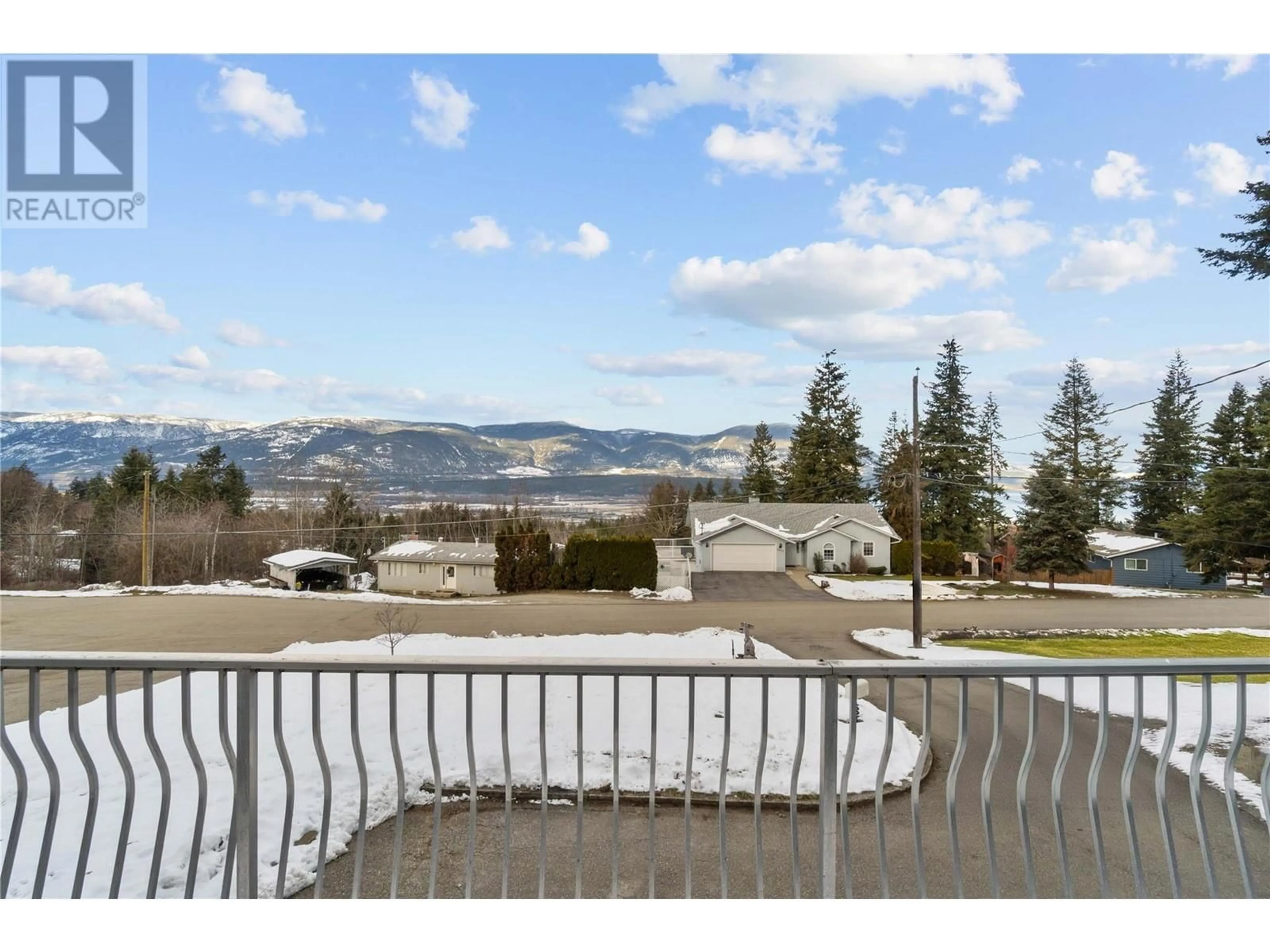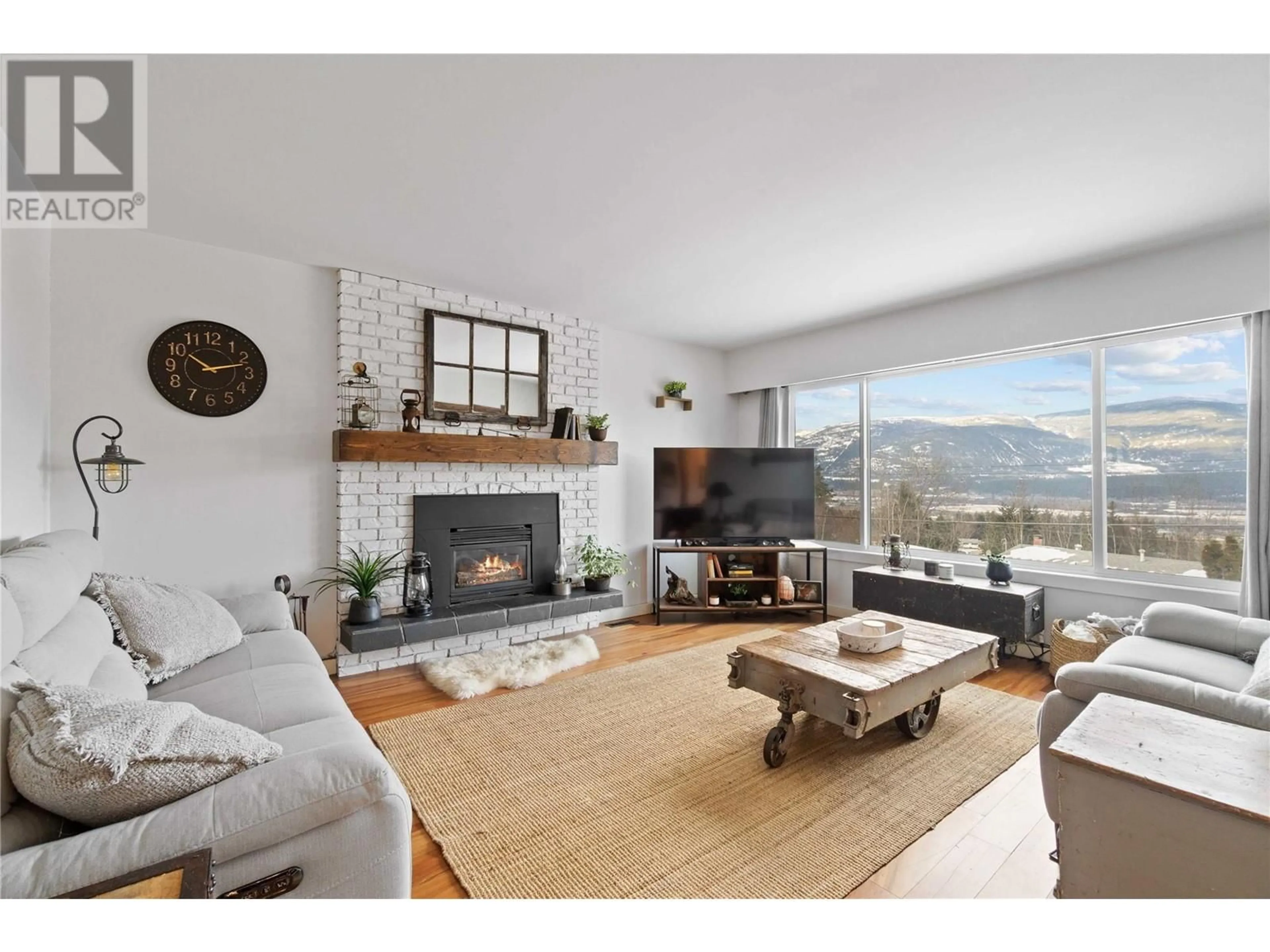1860 9 Avenue SE, Salmon Arm, British Columbia V1E2J5
Contact us about this property
Highlights
Estimated ValueThis is the price Wahi expects this property to sell for.
The calculation is powered by our Instant Home Value Estimate, which uses current market and property price trends to estimate your home’s value with a 90% accuracy rate.Not available
Price/Sqft$279/sqft
Est. Mortgage$3,431/mo
Tax Amount ()-
Days On Market2 days
Description
Nestled on a peaceful dead-end street, this Hillcrest home offers the perfect blend of comfort, style & space. Situated on an oversized 0.35-acre lot, this 2,940 sq ft home is ideal for families, entertainers, or anyone seeking a serene retreat with incredible features. Inside, hardwood floors span the main living area, adding warmth & comfort to the space. The beautifully updated kitchen is a centerpiece, complete with an island, sleek stainless steel appliance & thoughtful design touches that enhance everyday living. The primary bedroom serves as a private sanctuary, featuring an ensuite bathroom and a walk-in closet, while two additional bedrooms and one bathroom ensure plenty of room for the family. A one-bedroom, one-bathroom in-law suite offers incredible flexibility and extra space. The home also invites relaxation with three cozy gas fireplaces and a private hot tub, perfect for unwinding after a long day. Outside, the oversized lot provides plenty of space to enjoy outdoor living, and the stunning views of the city, lake and Fly Hills add to the charm of this exceptional property. The oversized garage and workshop are standout features, with a 35’ x 23’ footprint and impressive 11.5-foot ceiling height on one side which can accommodate a trailer or RV. This home is a rare find in one of Salmon Arm’s most desirable neighborhoods. With its peaceful location, stunning mountain views, and thoughtful updates, this property truly offers an exceptional living experience. (id:39198)
Property Details
Interior
Features
Basement Floor
Other
35' x 22'8''Bedroom
13'7'' x 10'11''Laundry room
8'10'' x 3'8''Den
11'1'' x 7'8''Exterior
Features
Parking
Garage spaces 3
Garage type -
Other parking spaces 0
Total parking spaces 3
Property History
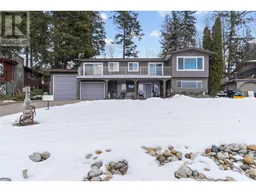 52
52
