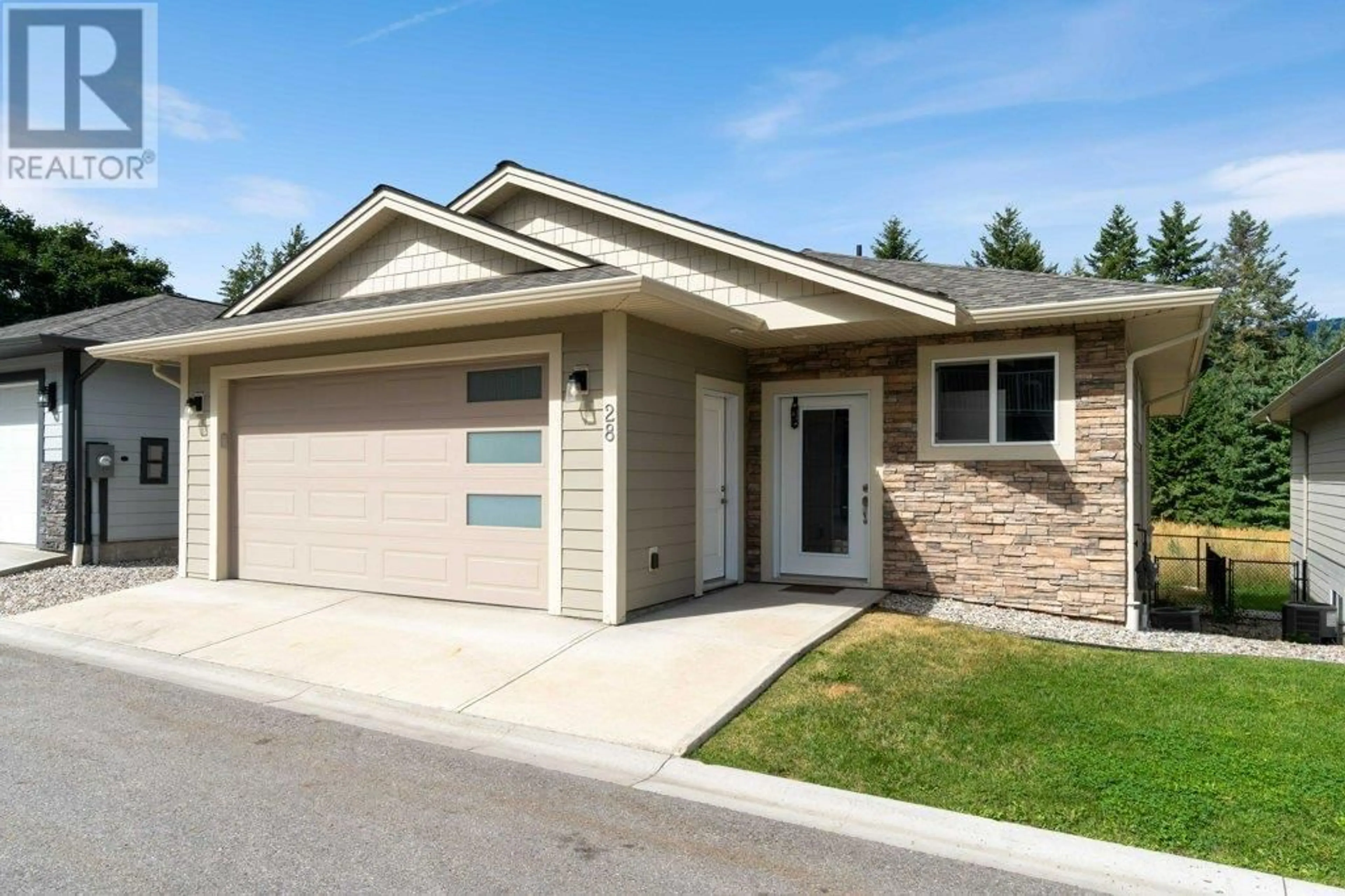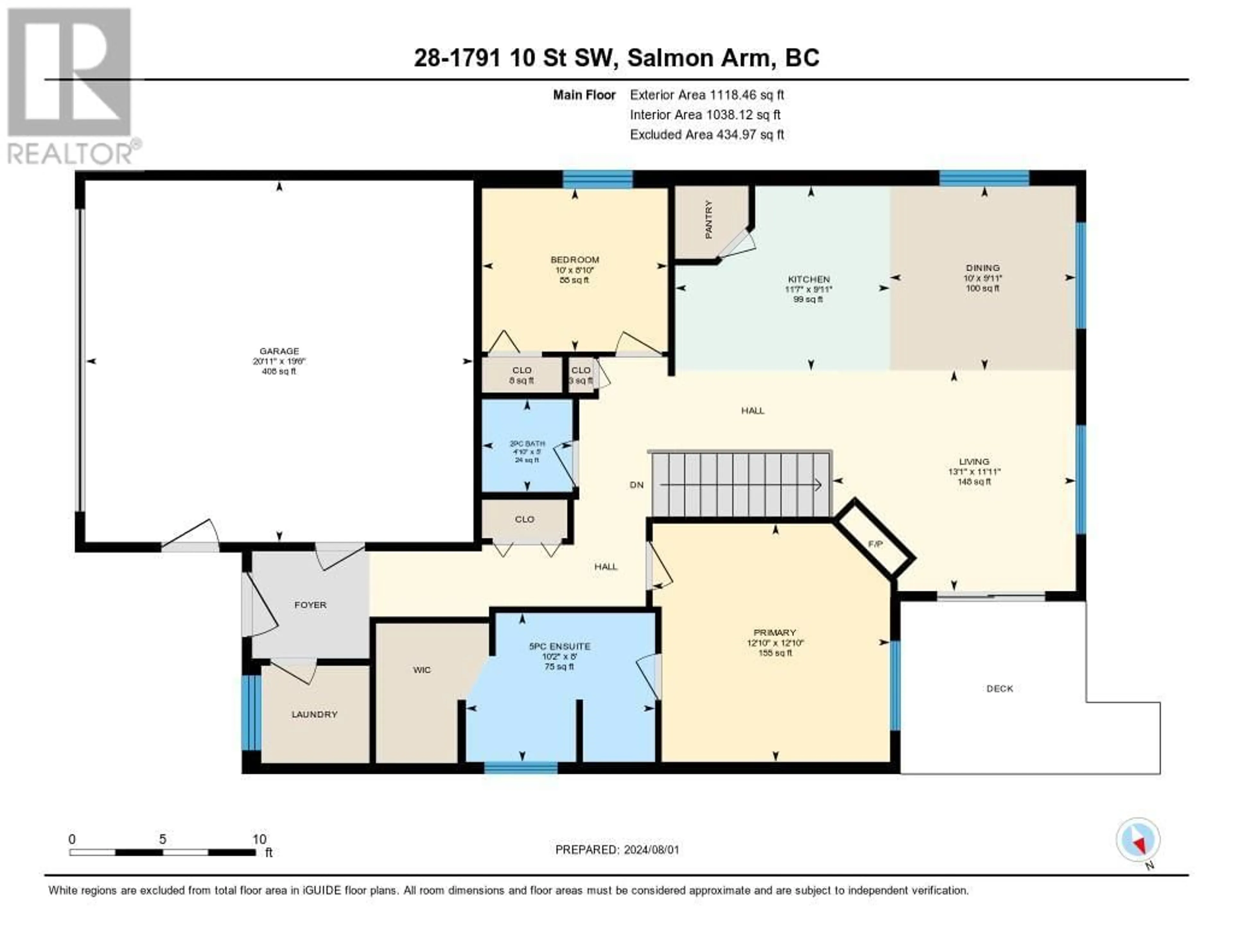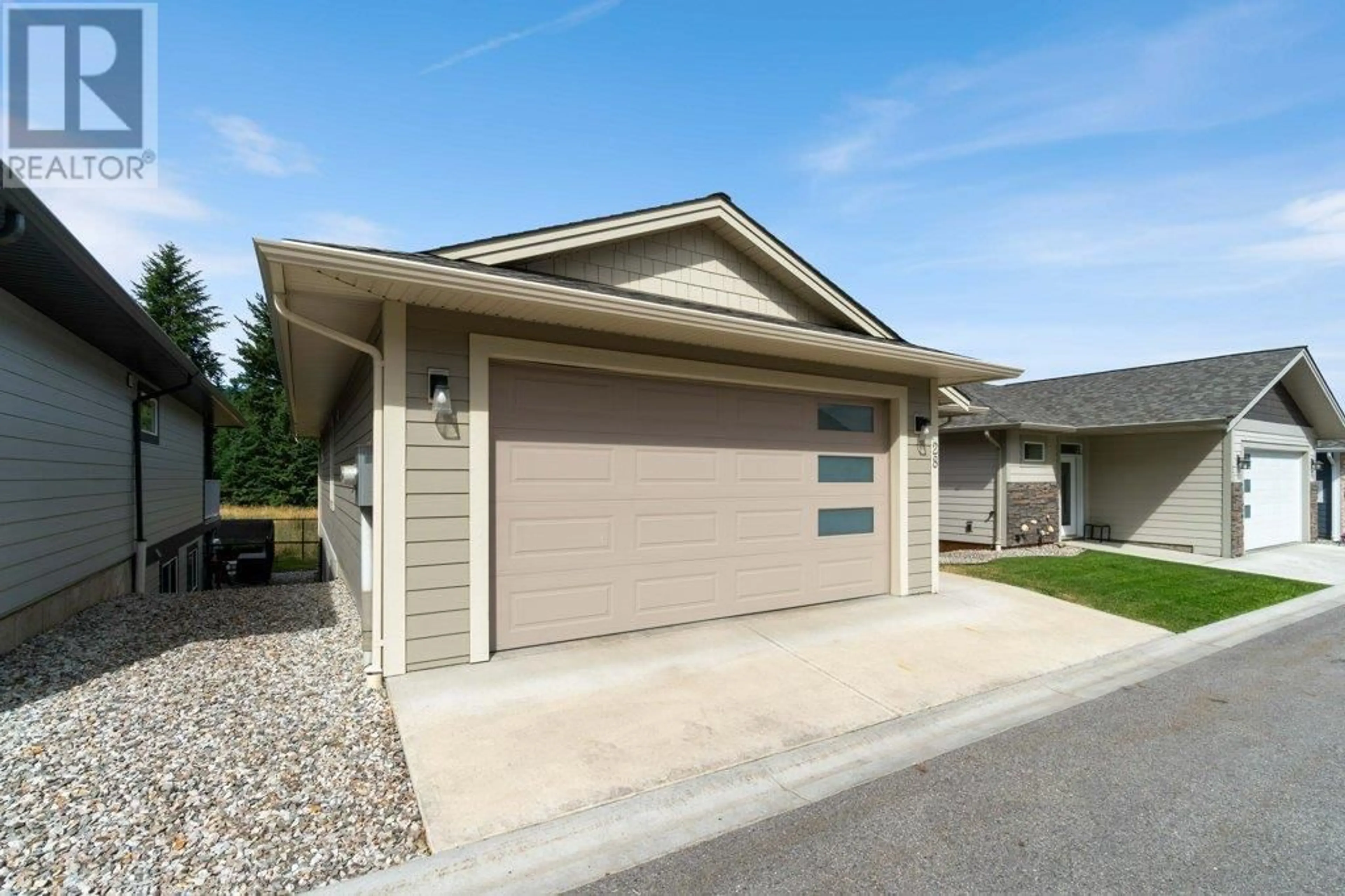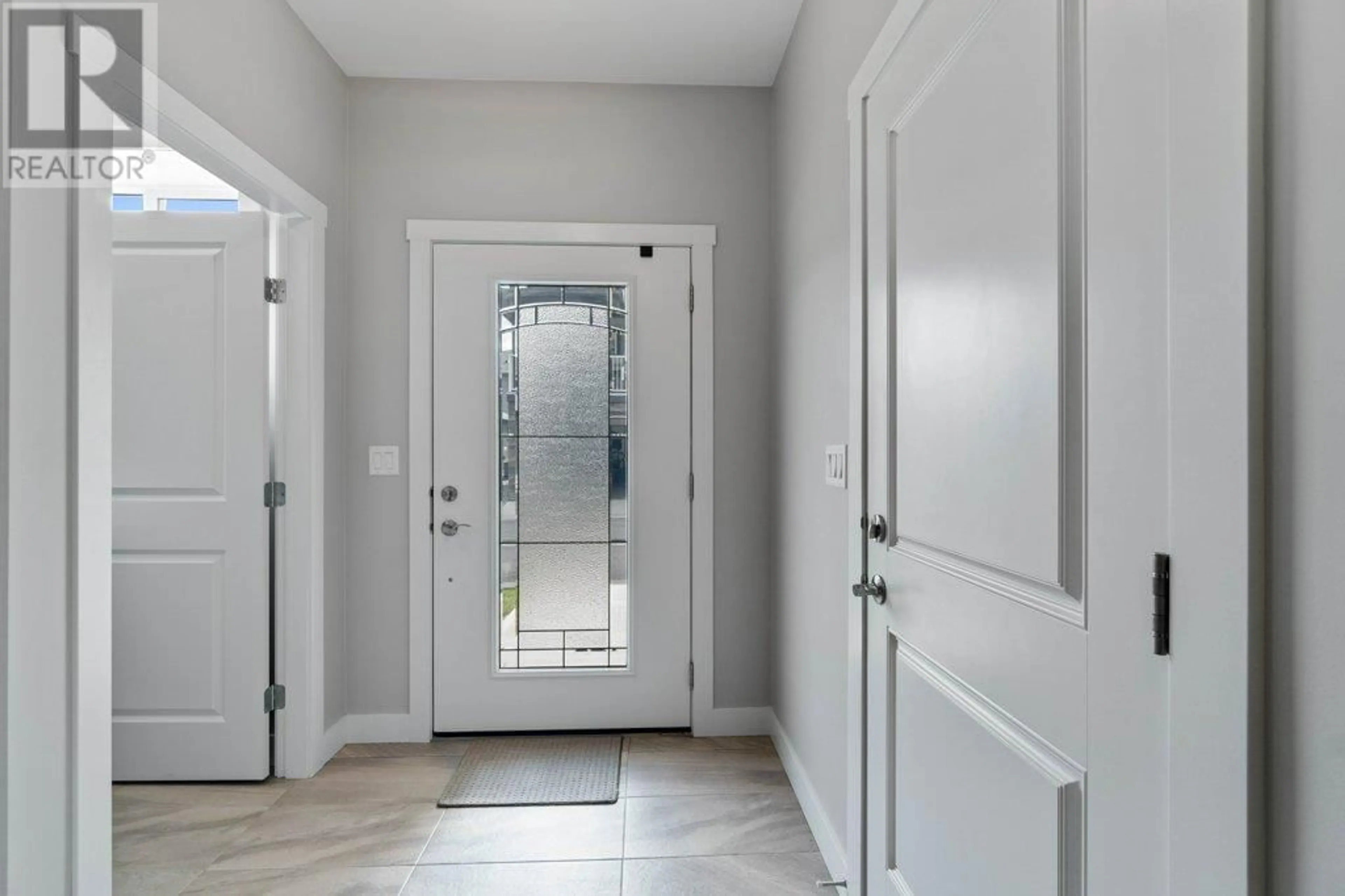1791 10 Street SW Unit# 28, Salmon Arm, British Columbia V1E0E9
Contact us about this property
Highlights
Estimated ValueThis is the price Wahi expects this property to sell for.
The calculation is powered by our Instant Home Value Estimate, which uses current market and property price trends to estimate your home’s value with a 90% accuracy rate.Not available
Price/Sqft$329/sqft
Est. Mortgage$3,135/mo
Maintenance fees$80/mo
Tax Amount ()-
Days On Market166 days
Description
FIVE YEAR OLD RANCHER WITH BASEMENT in Country View Estates. Come take a look at this bright and airy 4 bedroom/3 bathroom home located just south of Picadilly Mall in SW Salmon Arm. Beautifully finished with hardwood flooring, quartz counter tops, crown moulding, gas fireplace, covered deck, stainless appliances, central air conditioning, double garage, fenced yard, and so much more. Lots of basement storage. Available for quick possession. Balance of new home warranty. (id:39198)
Property Details
Interior
Features
Basement Floor
Utility room
10'10'' x 15'8''Recreation room
21'10'' x 13'8''Bedroom
10'4'' x 12'0''Bedroom
12'9'' x 12'10''Exterior
Features
Parking
Garage spaces 2
Garage type Attached Garage
Other parking spaces 0
Total parking spaces 2
Condo Details
Inclusions
Property History
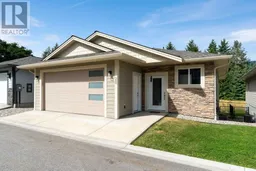 79
79
