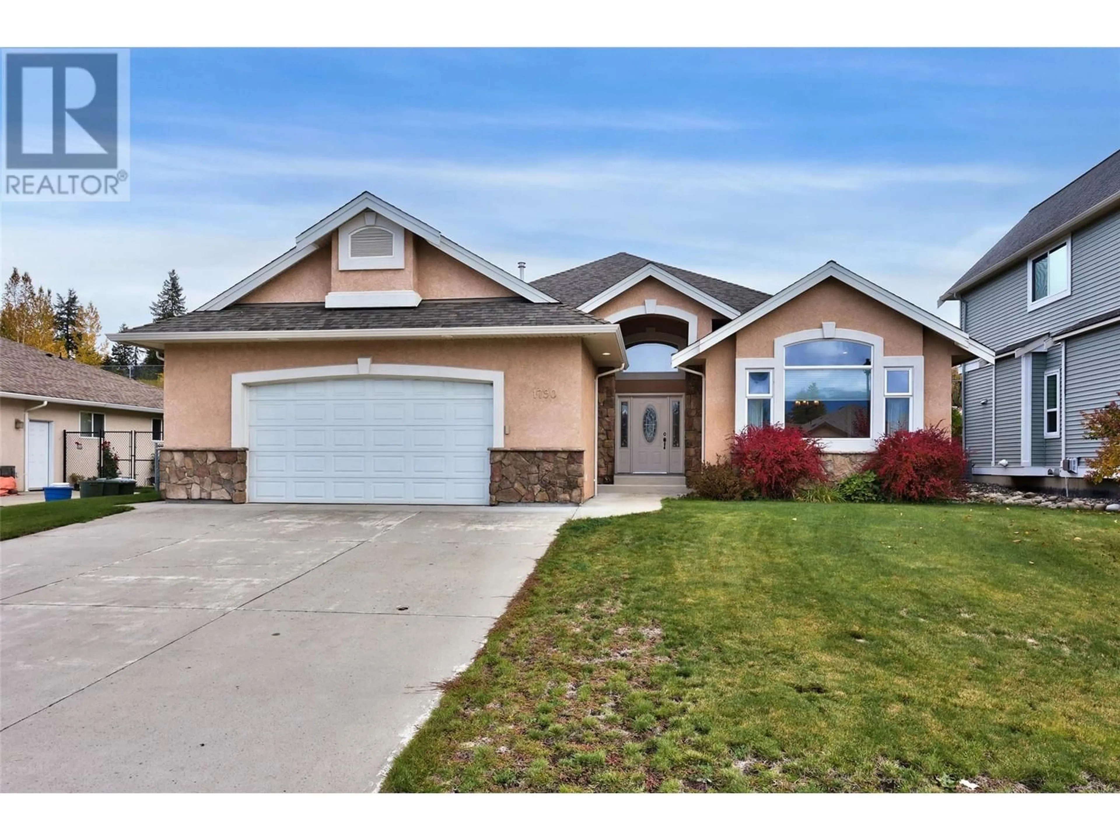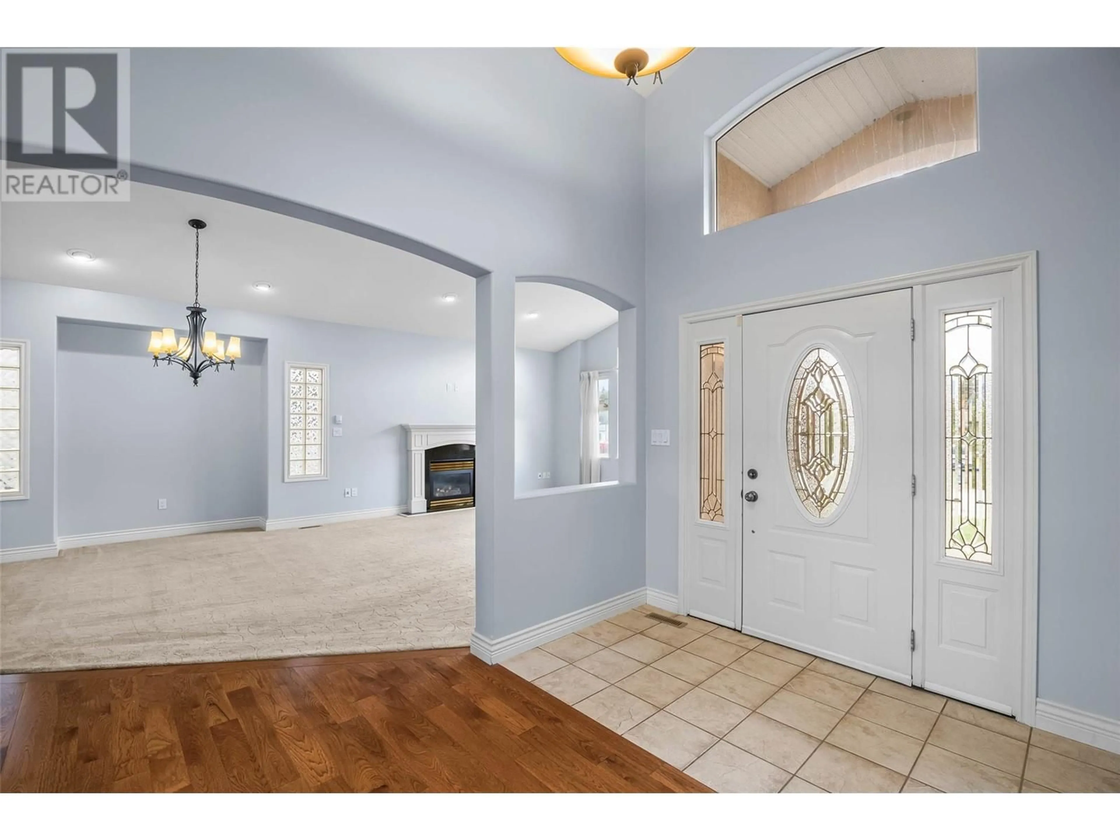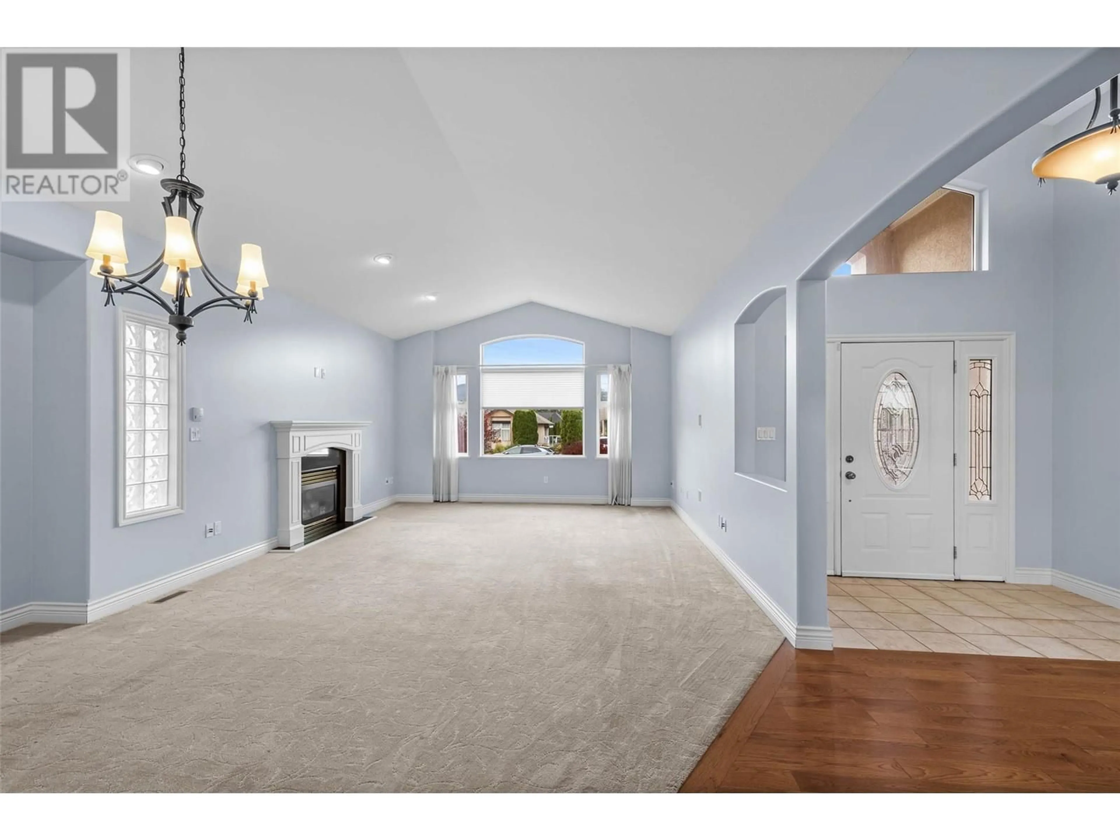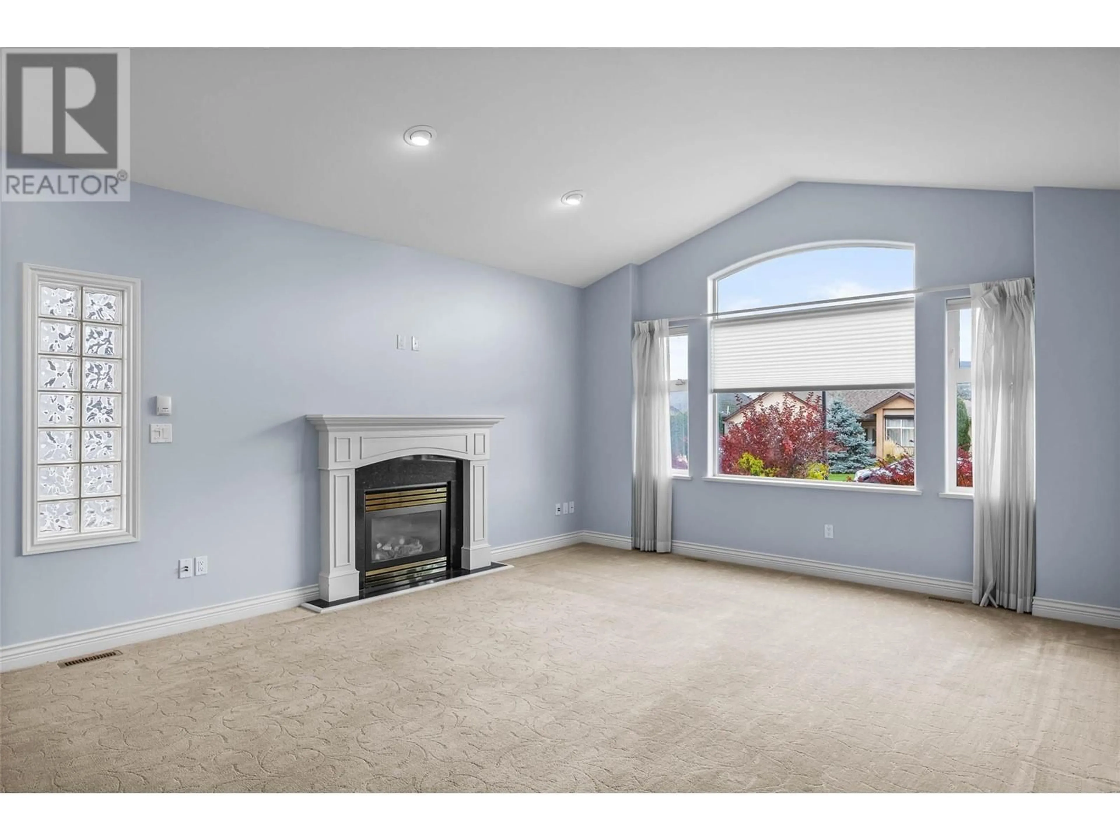1790 24 Street NE, Salmon Arm, British Columbia V1E3M5
Contact us about this property
Highlights
Estimated ValueThis is the price Wahi expects this property to sell for.
The calculation is powered by our Instant Home Value Estimate, which uses current market and property price trends to estimate your home’s value with a 90% accuracy rate.Not available
Price/Sqft$377/sqft
Est. Mortgage$3,157/mo
Tax Amount ()-
Days On Market82 days
Description
Quick possession available! This lovely rancher style home offers a desirable location in North East Salmon Arm, a functional and cozy layout, and plenty of natural light. As you step inside, imagine your ideas coming to life with this blank canvas. The main living area, overlooking the street, features a bright & open space anchored by the natural gas fireplace, and with ample room for a dining table. The well-appointed kitchen offers quartz counters, a large island, plenty of storage, and access to the patio. It also includes space for a breakfast nook and a family area by the second natural gas fireplace. Down the hall, you will find two guest bedrooms, four piece bathroom, a laundry room that leads to the spacious attached two-vehicle garage, and the primary bedroom with walk-in closet, large four piece ensuite, and access to the patio. Outside, this property is fully landscaped to be fairly low-maintenance with a front lawn, a back patio area that is fenced, and a storage shed. This home has a prime location in NE Salmon Arm, backing onto Salmon Arm Secondary School, and a short walk to Bastion Elementary School. The property is also located close to local amenities such as restaurants, grocery stores, hiking trails, and only a five minute drive to downtown. Whether you are a retiree looking to downsize, a family, or a young professional looking for your first home, this property has something special to offer. (id:39198)
Property Details
Interior
Features
Main level Floor
Laundry room
6'6'' x 8'1''4pc Bathroom
7'4'' x 7'3''Bedroom
12'2'' x 11'8''Bedroom
12'2'' x 9'Exterior
Features
Parking
Garage spaces 2
Garage type Attached Garage
Other parking spaces 0
Total parking spaces 2
Property History
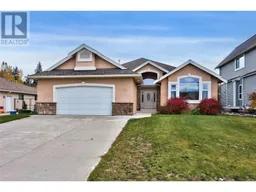 36
36
